絞り込み:
資材コスト
並び替え:今日の人気順
写真 21〜40 枚目(全 359 枚)
1/4
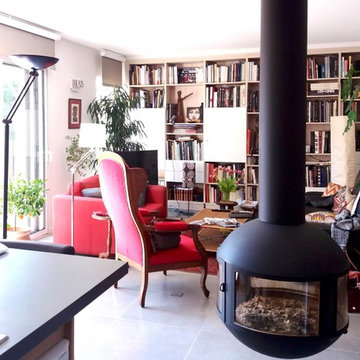
Création d'une bibliothèque sur mesure allant du sous- sol au RDC visible grâce aux dalle de verre au sol. Salon chargé d'histoire et de vie avec ses objets venus d'Afrique, livres et couleurs...
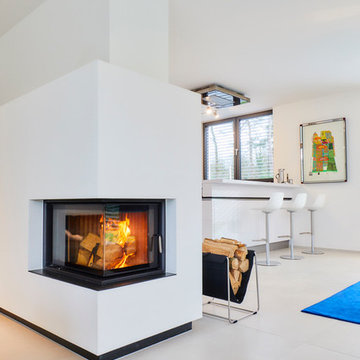
Das offene Wohnzimmer mit verschiedenen Sitzbereichen am Kamin oder direkt mit Blick in den Garten bietet viel Platz um Ruhe zu finden. Der Speicherkamin ist in der Gebäudemitte platziert, damit die Wärme den ganzen Tag in alle Richtungen strahlen kann. Der Ausblick in den Garten ist ohne Hindernisse möglich und kann Ebenerdig erreicht werden.
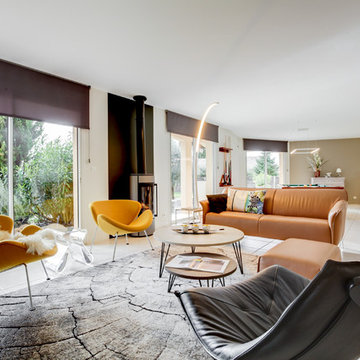
Joannes Margotton
ボルドーにある高級なモダンスタイルのおしゃれなLDK (白い壁、セラミックタイルの床、薪ストーブ、埋込式メディアウォール、白い床) の写真
ボルドーにある高級なモダンスタイルのおしゃれなLDK (白い壁、セラミックタイルの床、薪ストーブ、埋込式メディアウォール、白い床) の写真
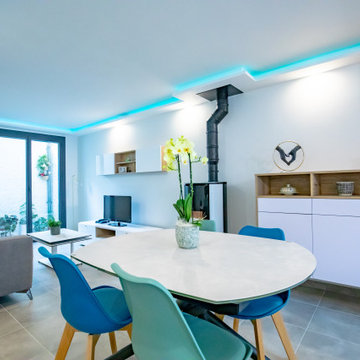
Travaille sur la luminosité dans cette maison semi encaissée.
Ouverture d'un mur porteur à l'entrée et création d'un cuisine aux tons actuels, modernes et intemporels. Cuisine avec îlot et son espace petit déjeuner.
Dans la continuité de cette pièce en longueur, la salle à manger avec sa table en céramique extensible.
Mise en place d'un poêle à granules en remplacement d'une cheminée démesurée par rapport à la pièce.
Jeu de led au plafond pour jouer avec des ambiances différentes.
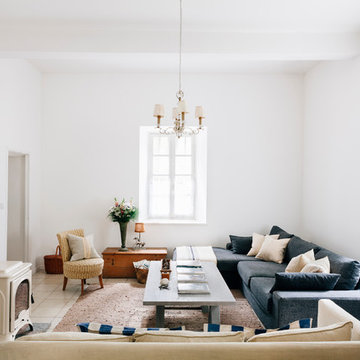
Nathalie Priem
トゥールーズにあるお手頃価格の広い地中海スタイルのおしゃれな独立型リビング (白い壁、セラミックタイルの床、薪ストーブ、金属の暖炉まわり、テレビなし) の写真
トゥールーズにあるお手頃価格の広い地中海スタイルのおしゃれな独立型リビング (白い壁、セラミックタイルの床、薪ストーブ、金属の暖炉まわり、テレビなし) の写真
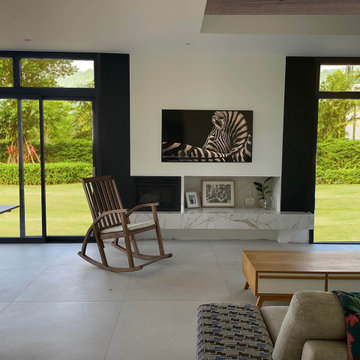
Salon entièrement ouvert sur l'exétrieur avec cheminée et tablette en marbre.
La télé tableau se dissimule sur ce pan de mur .
グルノーブルにあるお手頃価格の広いコンテンポラリースタイルのおしゃれなLDK (白い壁、セラミックタイルの床、薪ストーブ、タイルの暖炉まわり、内蔵型テレビ、白い床、折り上げ天井) の写真
グルノーブルにあるお手頃価格の広いコンテンポラリースタイルのおしゃれなLDK (白い壁、セラミックタイルの床、薪ストーブ、タイルの暖炉まわり、内蔵型テレビ、白い床、折り上げ天井) の写真
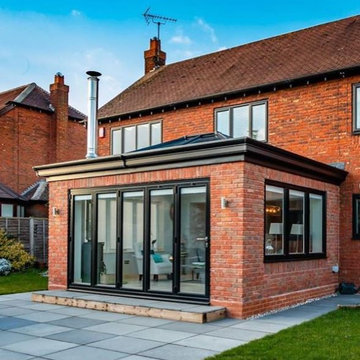
A lovely project in partnership with great market leaders.
The house extension was to be a new open plan living space where they could enjoy plenty of light but also wanted a cosy room for the winter too.
We fitted slimline frames on doors and windows, allowing for plenty of light to flood the room, whilst adding privacy.
Extension project carried out by 5 Star Windows and Conservatories
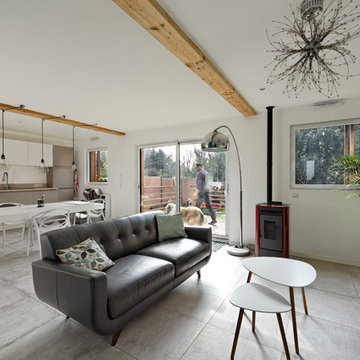
Les poutres porteuses permettent de délimiter l'espace salon, l'espace cuisine aussi.
L'espace salon trouve sa place de l'autre côté avec un poêle à bois.
David Boureau photopgraphe
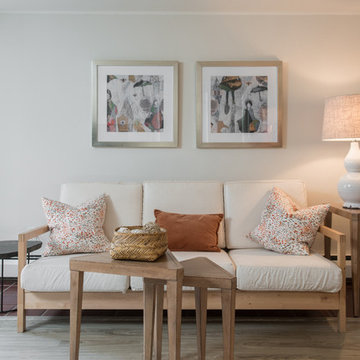
Jon Friedrich
フィラデルフィアにあるお手頃価格の中くらいなトランジショナルスタイルのおしゃれなオープンリビング (白い壁、セラミックタイルの床、薪ストーブ、レンガの暖炉まわり) の写真
フィラデルフィアにあるお手頃価格の中くらいなトランジショナルスタイルのおしゃれなオープンリビング (白い壁、セラミックタイルの床、薪ストーブ、レンガの暖炉まわり) の写真
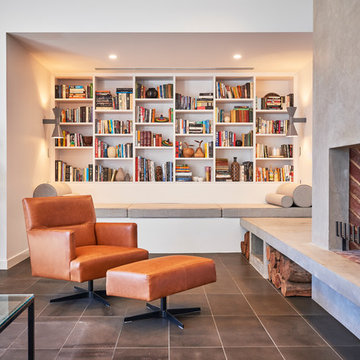
Evolved Images
アデレードにある中くらいなコンテンポラリースタイルのおしゃれなオープンリビング (ライブラリー、白い壁、セラミックタイルの床、薪ストーブ、コンクリートの暖炉まわり、グレーの床) の写真
アデレードにある中くらいなコンテンポラリースタイルのおしゃれなオープンリビング (ライブラリー、白い壁、セラミックタイルの床、薪ストーブ、コンクリートの暖炉まわり、グレーの床) の写真
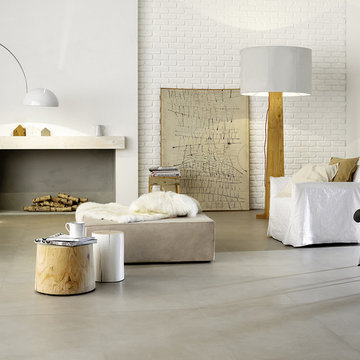
Blevio
Musterhaft modern.
Blevio ist inspiriert vom charakteristischen Look typischer Industrieböden und Wänden aus Sichtbeton. Ihr puristisches Design macht sie zum idealen Begleiter unterschiedlichster Wohnkonzepte. Der weiche Farbton unterstreicht ihre Vielseitigkeit. Sie eignet sich, um in großen, offenen Räumen coole Loft-Ästhetik zu erzeugen. Genauso verleiht sie modernen Wohnumgebungen urbanes Flair - oder stellt in Altbauten einen gekonnten Stilbruch zu offenem Mauerwerk und Stuckdecken her.
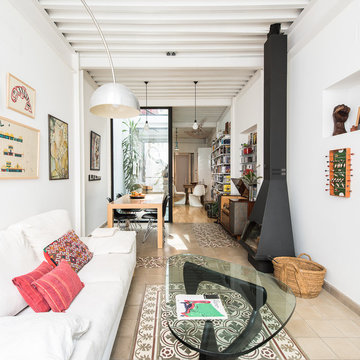
trabajo en colaboración con TandemArquitectura
セビリアにあるお手頃価格の広いエクレクティックスタイルのおしゃれなオープンリビング (白い壁、セラミックタイルの床、薪ストーブ、ベージュの床、金属の暖炉まわり) の写真
セビリアにあるお手頃価格の広いエクレクティックスタイルのおしゃれなオープンリビング (白い壁、セラミックタイルの床、薪ストーブ、ベージュの床、金属の暖炉まわり) の写真
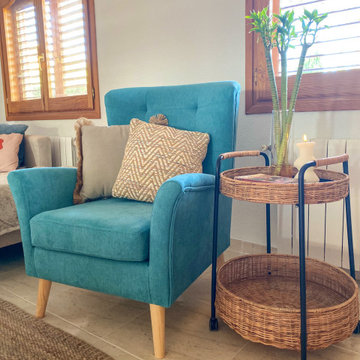
Rincón de lectura y tv junto a la chimenea
バレンシアにある北欧スタイルのおしゃれなLDK (白い壁、セラミックタイルの床、薪ストーブ、石材の暖炉まわり、壁掛け型テレビ、ベージュの床) の写真
バレンシアにある北欧スタイルのおしゃれなLDK (白い壁、セラミックタイルの床、薪ストーブ、石材の暖炉まわり、壁掛け型テレビ、ベージュの床) の写真
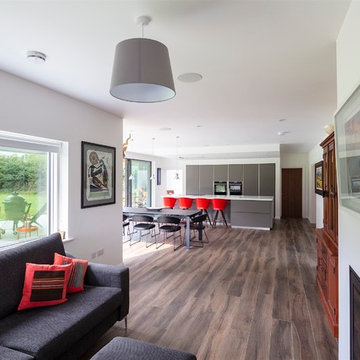
Richard Hatch Photography
他の地域にある広いモダンスタイルのおしゃれなLDK (白い壁、セラミックタイルの床、薪ストーブ、金属の暖炉まわり、壁掛け型テレビ、茶色い床) の写真
他の地域にある広いモダンスタイルのおしゃれなLDK (白い壁、セラミックタイルの床、薪ストーブ、金属の暖炉まわり、壁掛け型テレビ、茶色い床) の写真
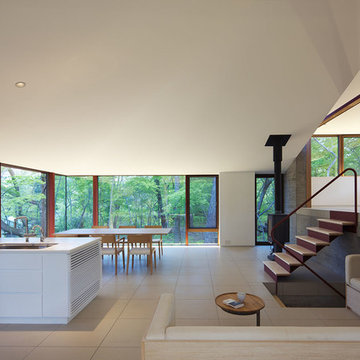
photo ©Masao NISHIKAWA
他の地域にある広いモダンスタイルのおしゃれなLDK (薪ストーブ、白い壁、セラミックタイルの床、タイルの暖炉まわり、ベージュの床) の写真
他の地域にある広いモダンスタイルのおしゃれなLDK (薪ストーブ、白い壁、セラミックタイルの床、タイルの暖炉まわり、ベージュの床) の写真
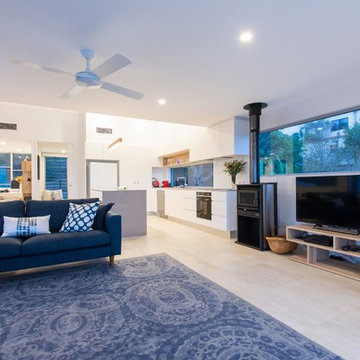
サンシャインコーストにある広いビーチスタイルのおしゃれなLDK (白い壁、セラミックタイルの床、薪ストーブ、金属の暖炉まわり、据え置き型テレビ、ベージュの床) の写真
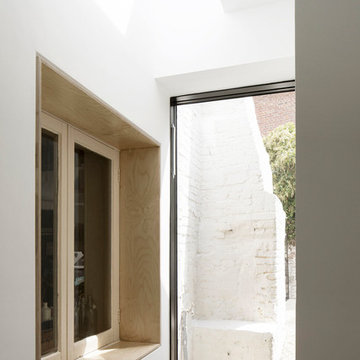
Photography by Richard Chivers https://www.rchivers.co.uk/
Marshall House is an extension to a Grade II listed dwelling in the village of Twyford, near Winchester, Hampshire. The original house dates from the 17th Century, although it had been remodelled and extended during the late 18th Century.
The clients contacted us to explore the potential to extend their home in order to suit their growing family and active lifestyle. Due to the constraints of living in a listed building, they were unsure as to what development possibilities were available. The brief was to replace an existing lean-to and 20th century conservatory with a new extension in a modern, contemporary approach. The design was developed in close consultation with the local authority as well as their historic environment department, in order to respect the existing property and work to achieve a positive planning outcome.
Like many older buildings, the dwelling had been adjusted here and there, and updated at numerous points over time. The interior of the existing property has a charm and a character - in part down to the age of the property, various bits of work over time and the wear and tear of the collective history of its past occupants. These spaces are dark, dimly lit and cosy. They have low ceilings, small windows, little cubby holes and odd corners. Walls are not parallel or perpendicular, there are steps up and down and places where you must watch not to bang your head.
The extension is accessed via a small link portion that provides a clear distinction between the old and new structures. The initial concept is centred on the idea of contrasts. The link aims to have the effect of walking through a portal into a seemingly different dwelling, that is modern, bright, light and airy with clean lines and white walls. However, complementary aspects are also incorporated, such as the strategic placement of windows and roof lights in order to cast light over walls and corners to create little nooks and private views. The overall form of the extension is informed by the awkward shape and uses of the site, resulting in the walls not being parallel in plan and splaying out at different irregular angles.
Externally, timber larch cladding is used as the primary material. This is painted black with a heavy duty barn paint, that is both long lasting and cost effective. The black finish of the extension contrasts with the white painted brickwork at the rear and side of the original house. The external colour palette of both structures is in opposition to the reality of the interior spaces. Although timber cladding is a fairly standard, commonplace material, visual depth and distinction has been created through the articulation of the boards. The inclusion of timber fins changes the way shadows are cast across the external surface during the day. Whilst at night, these are illuminated by external lighting.
A secondary entrance to the house is provided through a concealed door that is finished to match the profile of the cladding. This opens to a boot/utility room, from which a new shower room can be accessed, before proceeding to the new open plan living space and dining area.
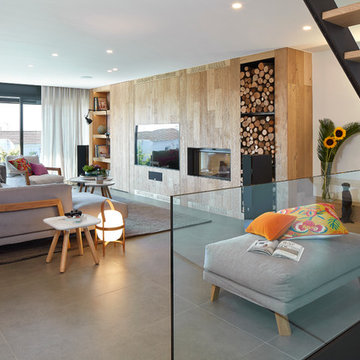
JORDI MIRALLES
バルセロナにある高級な中くらいなコンテンポラリースタイルのおしゃれなリビング (白い壁、セラミックタイルの床、薪ストーブ、壁掛け型テレビ) の写真
バルセロナにある高級な中くらいなコンテンポラリースタイルのおしゃれなリビング (白い壁、セラミックタイルの床、薪ストーブ、壁掛け型テレビ) の写真
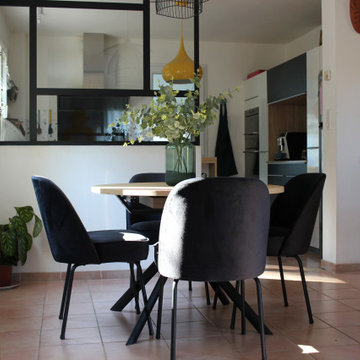
マルセイユにあるお手頃価格の中くらいなコンテンポラリースタイルのおしゃれなオープンリビング (白い壁、セラミックタイルの床、薪ストーブ、金属の暖炉まわり、壁掛け型テレビ、ピンクの床) の写真
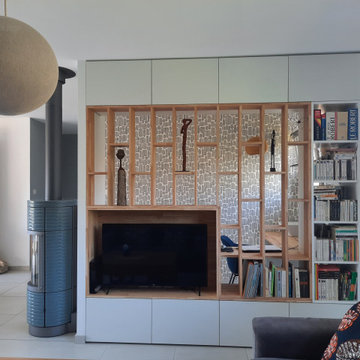
グルノーブルにあるお手頃価格の中くらいなコンテンポラリースタイルのおしゃれなLDK (ライブラリー、白い壁、セラミックタイルの床、薪ストーブ、据え置き型テレビ、グレーの床、壁紙) の写真
リビング・居間 (薪ストーブ、セラミックタイルの床、白い壁) の写真
2



