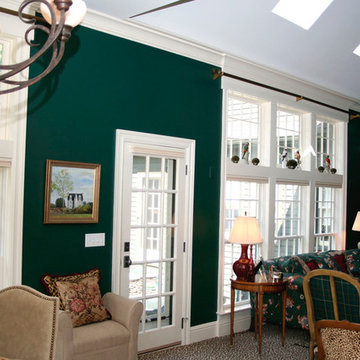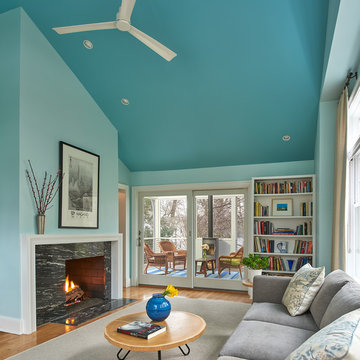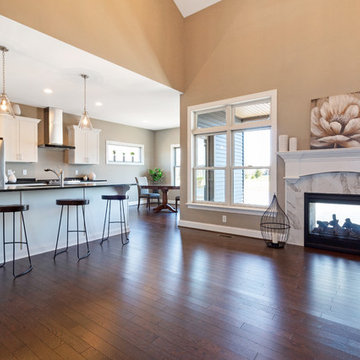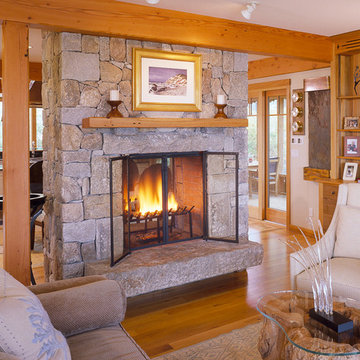絞り込み:
資材コスト
並び替え:今日の人気順
写真 2501〜2520 枚目(全 16,449 枚)
1/2
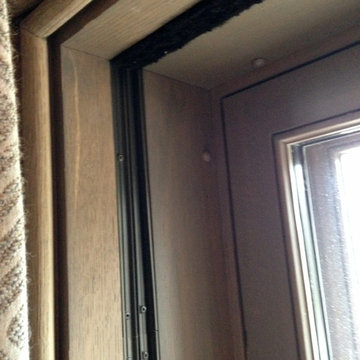
ニューヨークにある高級な巨大なトラディショナルスタイルのおしゃれなロフトリビング (ライブラリー、ベージュの壁、濃色無垢フローリング、両方向型暖炉、木材の暖炉まわり、内蔵型テレビ) の写真
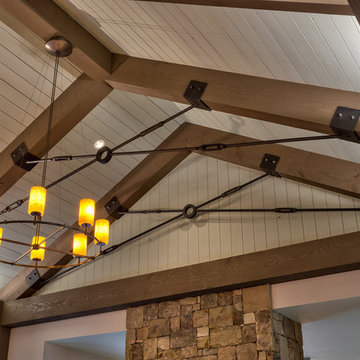
Kevin Meechan - Meechan Architectural Photography
他の地域にある中くらいなラスティックスタイルのおしゃれなLDK (グレーの壁、ミュージックルーム、淡色無垢フローリング、両方向型暖炉、石材の暖炉まわり、茶色い床) の写真
他の地域にある中くらいなラスティックスタイルのおしゃれなLDK (グレーの壁、ミュージックルーム、淡色無垢フローリング、両方向型暖炉、石材の暖炉まわり、茶色い床) の写真
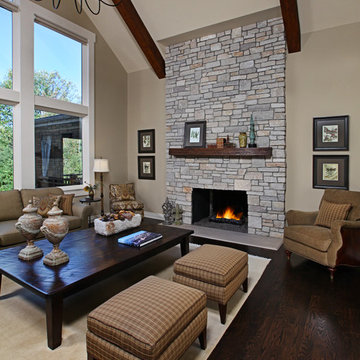
Jeff Garland
デトロイトにある広いトラディショナルスタイルのおしゃれなLDK (ベージュの壁、濃色無垢フローリング、両方向型暖炉、石材の暖炉まわり、テレビなし) の写真
デトロイトにある広いトラディショナルスタイルのおしゃれなLDK (ベージュの壁、濃色無垢フローリング、両方向型暖炉、石材の暖炉まわり、テレビなし) の写真
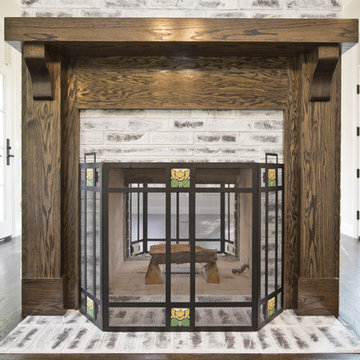
他の地域にある広いトラディショナルスタイルのおしゃれなリビング (グレーの壁、濃色無垢フローリング、両方向型暖炉、レンガの暖炉まわり、テレビなし、茶色い床) の写真
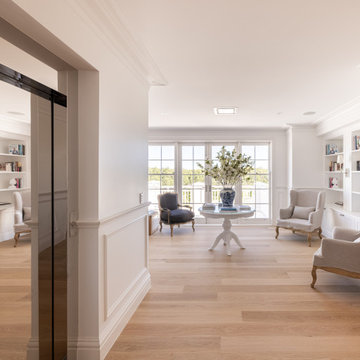
The Estate by Build Prestige Homes is a grand acreage property featuring a magnificent, impressively built main residence, pool house, guest house and tennis pavilion all custom designed and quality constructed by Build Prestige Homes, specifically for our wonderful client.
Set on 14 acres of private countryside, the result is an impressive, palatial, classic American style estate that is expansive in space, rich in detailing and features glamourous, traditional interior fittings. All of the finishes, selections, features and design detail was specified and carefully selected by Build Prestige Homes in consultation with our client to curate a timeless, relaxed elegance throughout this home and property.
This open plan living, dining, kitchen area features expansive natural light pouring through timber joinery with traditional glazing bar detail, natural solid oak timber flooring a double sided fireplace (shared with the TV room).
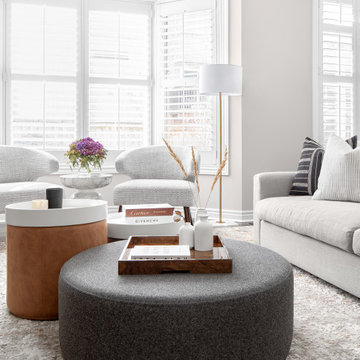
Our Edison Project makes the most out of the living and kitchen area. Plenty of versatile seating options for large family gatherings and revitalizing the existing gas fireplace with marble and a large mantles creates a more contemporary space.
A dark green powder room paired with fun pictures will really stand out to guests.
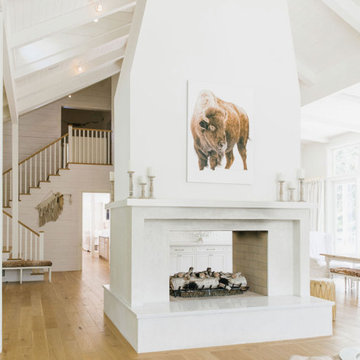
Living room, Modern french farmhouse. Light and airy. Garden Retreat by Burdge Architects in Malibu, California.
ロサンゼルスにある高級な巨大なカントリー風のおしゃれなリビング (白い壁、淡色無垢フローリング、両方向型暖炉、コンクリートの暖炉まわり、テレビなし、茶色い床、表し梁) の写真
ロサンゼルスにある高級な巨大なカントリー風のおしゃれなリビング (白い壁、淡色無垢フローリング、両方向型暖炉、コンクリートの暖炉まわり、テレビなし、茶色い床、表し梁) の写真
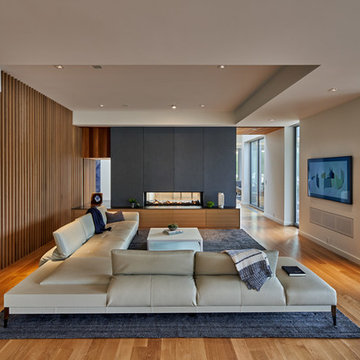
Schuco AWS75 Thermally-Broken Aluminum Windows
Schuco ASS70 Thermally-Broken Aluminum Lift-slide Doors
グランドラピッズにあるコンテンポラリースタイルのおしゃれなオープンリビング (グレーの壁、淡色無垢フローリング、両方向型暖炉、ベージュの床) の写真
グランドラピッズにあるコンテンポラリースタイルのおしゃれなオープンリビング (グレーの壁、淡色無垢フローリング、両方向型暖炉、ベージュの床) の写真

open to the game room is this sophisticated black and blush pink living room. the book matched granite fireplace was the launching point for the colors that make up the upholstered curved back sofa and swivel chair.
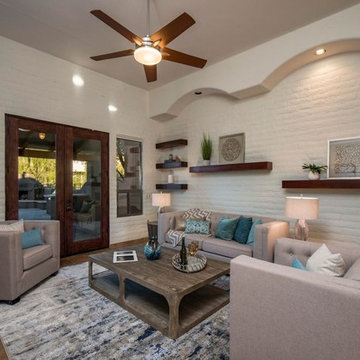
Beautiful neutral couches and chairs fill this Cave Creek home. Bursts of color come from accent pillows in shades of blue and turquoise.
フェニックスにある中くらいなコンテンポラリースタイルのおしゃれなリビング (ベージュの壁、磁器タイルの床、両方向型暖炉、レンガの暖炉まわり、テレビなし、茶色い床) の写真
フェニックスにある中くらいなコンテンポラリースタイルのおしゃれなリビング (ベージュの壁、磁器タイルの床、両方向型暖炉、レンガの暖炉まわり、テレビなし、茶色い床) の写真
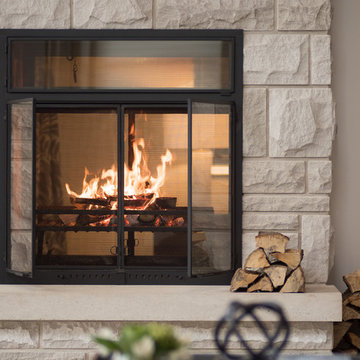
The 27' ceiling in this great room allow for a massive wall of windows framing the gorgeous lake view. A double height limestone fireplace accentuates the height, while comfortable contemporary furniture accommodates a large crowd. Photo: Kevin McCall
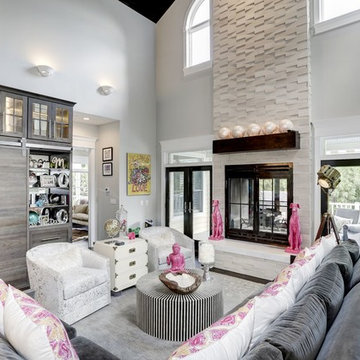
Dominique Marro
ボルチモアにある中くらいなトランジショナルスタイルのおしゃれなリビング (グレーの壁、濃色無垢フローリング、両方向型暖炉、タイルの暖炉まわり、埋込式メディアウォール、茶色い床) の写真
ボルチモアにある中くらいなトランジショナルスタイルのおしゃれなリビング (グレーの壁、濃色無垢フローリング、両方向型暖炉、タイルの暖炉まわり、埋込式メディアウォール、茶色い床) の写真
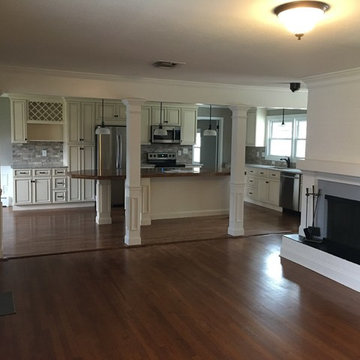
ブリッジポートにあるお手頃価格の中くらいなトラディショナルスタイルのおしゃれなリビング (タイルの暖炉まわり、ベージュの壁、濃色無垢フローリング、両方向型暖炉、テレビなし) の写真
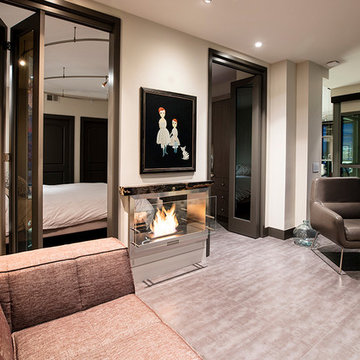
サンディエゴにある高級な中くらいなモダンスタイルのおしゃれなサンルーム (セラミックタイルの床、両方向型暖炉、標準型天井、石材の暖炉まわり、ベージュの床) の写真
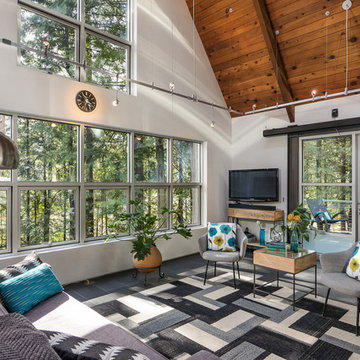
A dramatic chalet made of steel and glass. Designed by Sandler-Kilburn Architects, it is awe inspiring in its exquisitely modern reincarnation. Custom walnut cabinets frame the kitchen, a Tulikivi soapstone fireplace separates the space, a stainless steel Japanese soaking tub anchors the master suite. For the car aficionado or artist, the steel and glass garage is a delight and has a separate meter for gas and water. Set on just over an acre of natural wooded beauty adjacent to Mirrormont.
Fred Uekert-FJU Photo
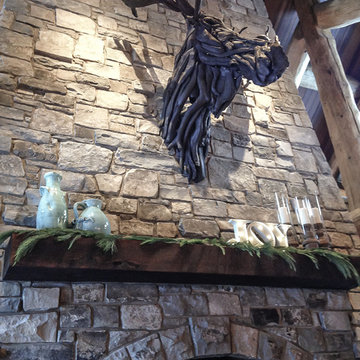
Artist Matt Torrens created this interesting moose head gracing the stone fireplace out of driftwood for an original twist to an old tradition. The timber mantle complements the rustic theme in this log cabin home. Design by Rochelle Lynne Design, Cochrane, Alberta, Canada
リビング・居間 (両方向型暖炉) の写真
126




