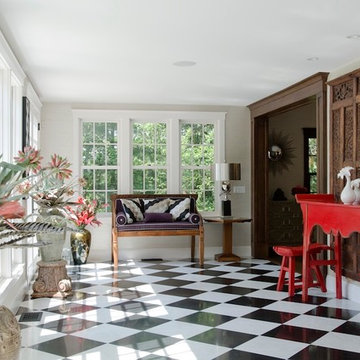絞り込み:
資材コスト
並び替え:今日の人気順
写真 1〜20 枚目(全 135,828 枚)
1/3

通り抜ける土間のある家
滋賀県野洲市の古くからの民家が立ち並ぶ敷地で530㎡の敷地にあった、古民家を解体し、住宅を新築する計画となりました。
南面、東面は、既存の民家が立ち並んでお、西側は、自己所有の空き地と、隣接して
同じく空き地があります。どちらの敷地も道路に接することのない敷地で今後、住宅を
建築する可能性は低い。このため、西面に開く家を計画することしました。
ご主人様は、バイクが趣味ということと、土間も希望されていました。そこで、
入り口である玄関から西面の空地に向けて住居空間を通り抜けるような開かれた
空間が作れないかと考えました。
この通り抜ける土間空間をコンセプト計画を行った。土間空間を中心に収納や居室部分
を配置していき、外と中を感じられる空間となってる。
広い敷地を生かし、平屋の住宅の計画となっていて東面から吹き抜けを通し、光を取り入れる計画となっている。西面は、大きく軒を出し、西日の対策と外部と内部を繋げる軒下空間
としています。
建物の奥へ行くほどプライベート空間が保たれる計画としています。
北側の玄関から西側のオープン敷地へと通り抜ける土間は、そこに訪れる人が自然と
オープンな敷地へと誘うような計画となっています。土間を中心に開かれた空間は、
外との繋がりを感じることができ豊かな気持ちになれる建物となりました。

Photographer: James R. Salomon
Contractor: Carl Anderson, Anderson Contracting Services
ボストンにある広いトランジショナルスタイルのおしゃれなサンルーム (リノリウムの床、暖炉なし、標準型天井、マルチカラーの床) の写真
ボストンにある広いトランジショナルスタイルのおしゃれなサンルーム (リノリウムの床、暖炉なし、標準型天井、マルチカラーの床) の写真

ロサンゼルスにある中くらいなエクレクティックスタイルのおしゃれなLDK (グレーの壁、カーペット敷き、ベージュの床、暖炉なし、据え置き型テレビ) の写真

With adjacent neighbors within a fairly dense section of Paradise Valley, Arizona, C.P. Drewett sought to provide a tranquil retreat for a new-to-the-Valley surgeon and his family who were seeking the modernism they loved though had never lived in. With a goal of consuming all possible site lines and views while maintaining autonomy, a portion of the house — including the entry, office, and master bedroom wing — is subterranean. This subterranean nature of the home provides interior grandeur for guests but offers a welcoming and humble approach, fully satisfying the clients requests.
While the lot has an east-west orientation, the home was designed to capture mainly north and south light which is more desirable and soothing. The architecture’s interior loftiness is created with overlapping, undulating planes of plaster, glass, and steel. The woven nature of horizontal planes throughout the living spaces provides an uplifting sense, inviting a symphony of light to enter the space. The more voluminous public spaces are comprised of stone-clad massing elements which convert into a desert pavilion embracing the outdoor spaces. Every room opens to exterior spaces providing a dramatic embrace of home to natural environment.
Grand Award winner for Best Interior Design of a Custom Home
The material palette began with a rich, tonal, large-format Quartzite stone cladding. The stone’s tones gaveforth the rest of the material palette including a champagne-colored metal fascia, a tonal stucco system, and ceilings clad with hemlock, a tight-grained but softer wood that was tonally perfect with the rest of the materials. The interior case goods and wood-wrapped openings further contribute to the tonal harmony of architecture and materials.
Grand Award Winner for Best Indoor Outdoor Lifestyle for a Home This award-winning project was recognized at the 2020 Gold Nugget Awards with two Grand Awards, one for Best Indoor/Outdoor Lifestyle for a Home, and another for Best Interior Design of a One of a Kind or Custom Home.
At the 2020 Design Excellence Awards and Gala presented by ASID AZ North, Ownby Design received five awards for Tonal Harmony. The project was recognized for 1st place – Bathroom; 3rd place – Furniture; 1st place – Kitchen; 1st place – Outdoor Living; and 2nd place – Residence over 6,000 square ft. Congratulations to Claire Ownby, Kalysha Manzo, and the entire Ownby Design team.
Tonal Harmony was also featured on the cover of the July/August 2020 issue of Luxe Interiors + Design and received a 14-page editorial feature entitled “A Place in the Sun” within the magazine.

This is an elegant, finely-appointed room with aged, hand-hewn beams, dormered clerestory windows, and radiant-heated limestone floors. But the real power of the space derives less from these handsome details and more from the wide opening centered on the pool.

オレンジカウンティにあるトランジショナルスタイルのおしゃれなオープンリビング (白い壁、無垢フローリング、暖炉なし、壁掛け型テレビ、茶色い床、パネル壁) の写真

デトロイトにある中くらいなトランジショナルスタイルのおしゃれな独立型リビング (ライブラリー、黒い壁、無垢フローリング、暖炉なし、壁掛け型テレビ、茶色い床、羽目板の壁) の写真

The entry herringbone floor pattern leads way to a wine room that becomes the jewel of the home with a viewing window from the dining room that displays a wine collection on a floating stone counter lit by Metro Lighting. The hub of the home includes the kitchen with midnight blue & white custom cabinets by Beck Allen Cabinetry, a quaint banquette & an artful La Cornue range that are all highlighted with brass hardware. The kitchen connects to the living space with a cascading see-through fireplace that is surfaced with an undulating textural tile.

シアトルにある高級な広いトランジショナルスタイルのおしゃれなオープンリビング (ライブラリー、白い壁、竹フローリング、暖炉なし、テレビなし) の写真

TEAM
Architect: LDa Architecture & Interiors
Builder: 41 Degrees North Construction, Inc.
Landscape Architect: Wild Violets (Landscape and Garden Design on Martha's Vineyard)
Photographer: Sean Litchfield Photography

A farmhouse coastal styled home located in the charming neighborhood of Pflugerville. We merged our client's love of the beach with rustic elements which represent their Texas lifestyle. The result is a laid-back interior adorned with distressed woods, light sea blues, and beach-themed decor. We kept the furnishings tailored and contemporary with some heavier case goods- showcasing a touch of traditional. Our design even includes a separate hangout space for the teenagers and a cozy media for everyone to enjoy! The overall design is chic yet welcoming, perfect for this energetic young family.
Project designed by Sara Barney’s Austin interior design studio BANDD DESIGN. They serve the entire Austin area and its surrounding towns, with an emphasis on Round Rock, Lake Travis, West Lake Hills, and Tarrytown.
For more about BANDD DESIGN, click here: https://bandddesign.com/
To learn more about this project, click here: https://bandddesign.com/moving-water/

Susie Soleimani Photography
ワシントンD.C.にある広いトランジショナルスタイルのおしゃれなサンルーム (セラミックタイルの床、暖炉なし、天窓あり、グレーの床) の写真
ワシントンD.C.にある広いトランジショナルスタイルのおしゃれなサンルーム (セラミックタイルの床、暖炉なし、天窓あり、グレーの床) の写真

Spacecrafting
ミネアポリスにある中くらいなビーチスタイルのおしゃれなサンルーム (標準型天井、グレーの床、スレートの床、暖炉なし) の写真
ミネアポリスにある中くらいなビーチスタイルのおしゃれなサンルーム (標準型天井、グレーの床、スレートの床、暖炉なし) の写真

マイアミにある中くらいなコンテンポラリースタイルのおしゃれなリビング (茶色い壁、濃色無垢フローリング、暖炉なし、壁掛け型テレビ、茶色い床) の写真

JS Gibson
チャールストンにある広いトランジショナルスタイルのおしゃれなサンルーム (レンガの床、標準型天井、暖炉なし、グレーの床) の写真
チャールストンにある広いトランジショナルスタイルのおしゃれなサンルーム (レンガの床、標準型天井、暖炉なし、グレーの床) の写真
リビング・居間 (暖炉なし、両方向型暖炉) の写真
1








