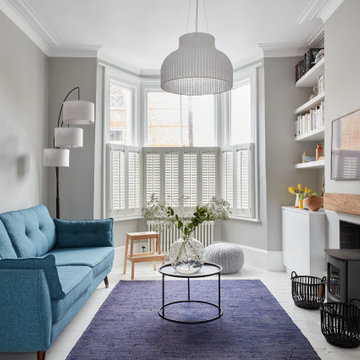絞り込み:
資材コスト
並び替え:今日の人気順
写真 1〜20 枚目(全 2,699 枚)
1/5

シカゴにある高級な広いトランジショナルスタイルのおしゃれなリビング (グレーの壁、磁器タイルの床、標準型暖炉、石材の暖炉まわり、白い床) の写真

Isokern Standard fireplace with beige firebrick in running bond pattern. Gas application.
ダラスにあるお手頃価格の小さなカントリー風のおしゃれなリビング (黄色い壁、カーペット敷き、標準型暖炉、石材の暖炉まわり、テレビなし、緑の床) の写真
ダラスにあるお手頃価格の小さなカントリー風のおしゃれなリビング (黄色い壁、カーペット敷き、標準型暖炉、石材の暖炉まわり、テレビなし、緑の床) の写真

This two-story fireplace was designed around the art display. Each piece was hand-selected and commissioned for the client.
ヒューストンにある高級な巨大なモダンスタイルのおしゃれなリビング (白い壁、標準型暖炉、タイルの暖炉まわり、壁掛け型テレビ、白い床、折り上げ天井) の写真
ヒューストンにある高級な巨大なモダンスタイルのおしゃれなリビング (白い壁、標準型暖炉、タイルの暖炉まわり、壁掛け型テレビ、白い床、折り上げ天井) の写真
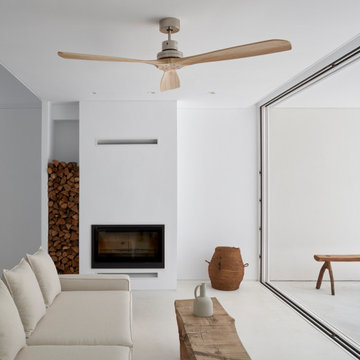
The interior of the house continues the theme of minimalism and open space, with a bright and airy living room and dining area. The walls are painted white, with large windows allowing natural light to flood the space. The furniture is sleek and modern, with clean lines and neutral colors to complement the white walls. The open floor plan allows for seamless flow between the living room, dining area, and kitchen, creating a sense of spaciousness and continuity. The centerpiece of the living room is the modern fireplace, which adds warmth and coziness to the space. The fireplace is made of white concrete, with a clean and minimalist design that blends seamlessly with the overall aesthetic of the house. The choice of white and neutral tones gives the space a sense of calm and serenity, making it the perfect place to relax and unwind.

Beautiful traditional sitting room
他の地域にある高級な広いシャビーシック調のおしゃれな独立型ファミリールーム (ミュージックルーム、茶色い壁、ライムストーンの床、標準型暖炉、内蔵型テレビ、白い床、格子天井) の写真
他の地域にある高級な広いシャビーシック調のおしゃれな独立型ファミリールーム (ミュージックルーム、茶色い壁、ライムストーンの床、標準型暖炉、内蔵型テレビ、白い床、格子天井) の写真

Open Concept Family Room, Featuring a 20' long Custom Made Douglas Fir Wood Paneled Wall with 15' Overhang, 10' Bio-Ethenol Fireplace, LED Lighting and Built-In Speakers.

ミネアポリスにある中くらいなカントリー風のおしゃれなLDK (白い壁、塗装フローリング、木材の暖炉まわり、白い床、標準型暖炉) の写真

Gold, white and black formal living room with soft, comfortable furnishings on handknotted rugs.
White, gold and almost black are used in this very large, traditional remodel of an original Landry Group Home, filled with contemporary furniture, modern art and decor. White painted moldings on walls and ceilings, combined with black stained wide plank wood flooring. Very grand spaces, including living room, family room, dining room and music room feature hand knotted rugs in modern light grey, gold and black free form styles. All large rooms, including the master suite, feature white painted fireplace surrounds in carved moldings. Music room is stunning in black venetian plaster and carved white details on the ceiling with burgandy velvet upholstered chairs and a burgandy accented Baccarat Crystal chandelier. All lighting throughout the home, including the stairwell and extra large dining room hold Baccarat lighting fixtures. Master suite is composed of his and her baths, a sitting room divided from the master bedroom by beautiful carved white doors. Guest house shows arched white french doors, ornate gold mirror, and carved crown moldings. All the spaces are comfortable and cozy with warm, soft textures throughout. Project Location: Lake Sherwood, Westlake, California. Project designed by Maraya Interior Design. From their beautiful resort town of Ojai, they serve clients in Montecito, Hope Ranch, Malibu and Calabasas, across the tri-county area of Santa Barbara, Ventura and Los Angeles, south to Hidden Hills.
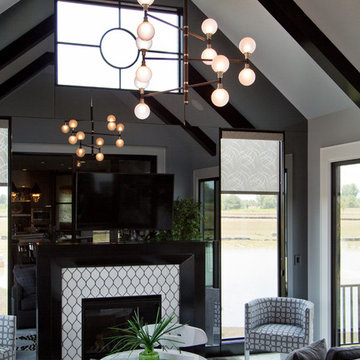
カンザスシティにあるラグジュアリーな広いトランジショナルスタイルのおしゃれなサンルーム (セラミックタイルの床、標準型暖炉、タイルの暖炉まわり、標準型天井、白い床) の写真
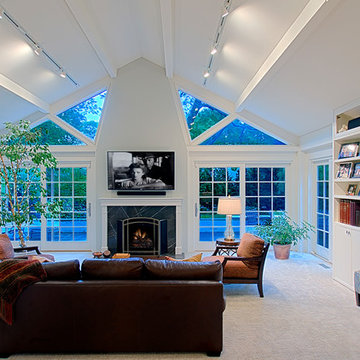
Family room with white cathedral ceiling
Norman Sizemore - Photographer
シカゴにあるラグジュアリーな広いトランジショナルスタイルのおしゃれな独立型ファミリールーム (白い壁、カーペット敷き、標準型暖炉、石材の暖炉まわり、壁掛け型テレビ、白い床) の写真
シカゴにあるラグジュアリーな広いトランジショナルスタイルのおしゃれな独立型ファミリールーム (白い壁、カーペット敷き、標準型暖炉、石材の暖炉まわり、壁掛け型テレビ、白い床) の写真
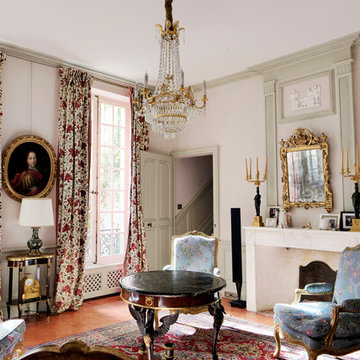
マルセイユにある広いヴィクトリアン調のおしゃれなリビング (ピンクの壁、磁器タイルの床、標準型暖炉、漆喰の暖炉まわり、白い床) の写真
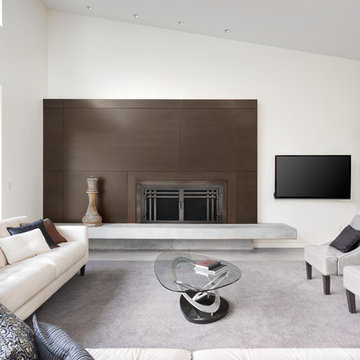
AMS Fireplace offers a unique selection of iron crafted fireplace doors made to suit your specific needs and desires. We offer an attractive line of affordable, yet exquisitely crafted, fireplace doors that will give your ordinary fireplace door an updated look. AMS Fireplace doors are customized to fit any size fireplace opening, and specially designed to complement your space. Choose from a variety of finishes, designs, door styles, glasses, mesh covers, and handles to ensure 100% satisfaction.

ワシントンD.C.にあるラグジュアリーな広いトランジショナルスタイルのおしゃれなオープンリビング (淡色無垢フローリング、標準型暖炉、石材の暖炉まわり、テレビなし、白い床、白い壁) の写真
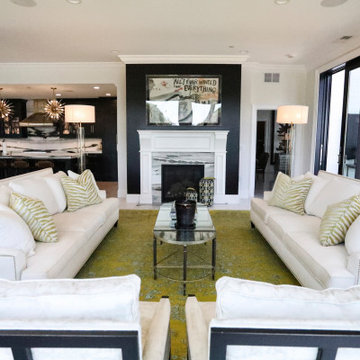
This opulent 3-bedroom, 4-bath condominium showcases beautiful custom cabinetry for both functionality and aesthetics, complemented by high-end lighting fixtures that imbue a sense of sophistication. Abundant wallpaper adorns the walls, enhancing each room's character. The polished La Marca Statuario Nuovo tile flooring exudes timeless elegance. Custom closets offer organized storage solutions. A glass-enclosed, climate-controlled wine cellar stands as a focal point, catering to wine enthusiasts. Lastly, the convenience of an elevator ensures easy access, making this condominium a pinnacle of luxury and modern living.
General Contracting by Martin Bros. Contracting, Inc.; Images by Marie Martin Kinney

ロサンゼルスにある広いエクレクティックスタイルのおしゃれな応接間 (セラミックタイルの床、標準型暖炉、壁掛け型テレビ、緑の床、クロスの天井) の写真

This Rivers Spencer living room was designed with the idea of livable luxury in mind. Using soft tones of blues, taupes, and whites the space is serene and comfortable for the home owner.
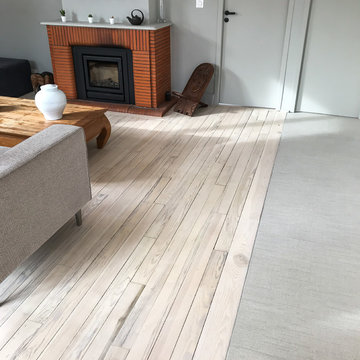
OUVRAGE Conception
ボルドーにあるお手頃価格の中くらいなビーチスタイルのおしゃれなLDK (グレーの壁、塗装フローリング、標準型暖炉、レンガの暖炉まわり、壁掛け型テレビ、白い床) の写真
ボルドーにあるお手頃価格の中くらいなビーチスタイルのおしゃれなLDK (グレーの壁、塗装フローリング、標準型暖炉、レンガの暖炉まわり、壁掛け型テレビ、白い床) の写真
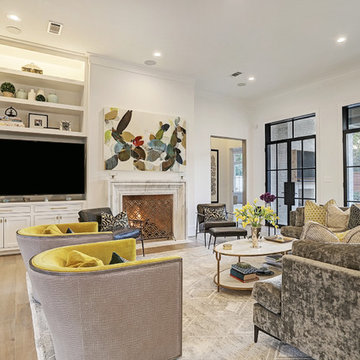
ヒューストンにあるラグジュアリーな巨大なトランジショナルスタイルのおしゃれなリビング (白い壁、淡色無垢フローリング、標準型暖炉、石材の暖炉まわり、埋込式メディアウォール、白い床) の写真
リビング・居間 (標準型暖炉、緑の床、ピンクの床、白い床) の写真
1





