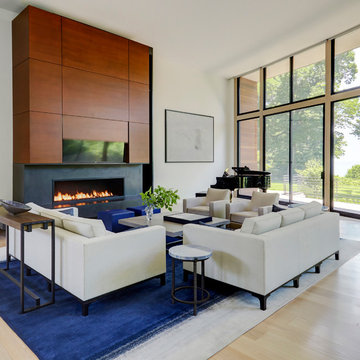絞り込み:
資材コスト
並び替え:今日の人気順
写真 1〜20 枚目(全 60 枚)
1/4

Interior Design by Michele Hybner. Remodel and Basement Finish by Malibu Homes. Photo by Amoura Productions.
オマハにある中くらいなトランジショナルスタイルのおしゃれな独立型リビング (ミュージックルーム、青い壁、カーペット敷き、横長型暖炉、テレビなし、ベージュの床) の写真
オマハにある中くらいなトランジショナルスタイルのおしゃれな独立型リビング (ミュージックルーム、青い壁、カーペット敷き、横長型暖炉、テレビなし、ベージュの床) の写真
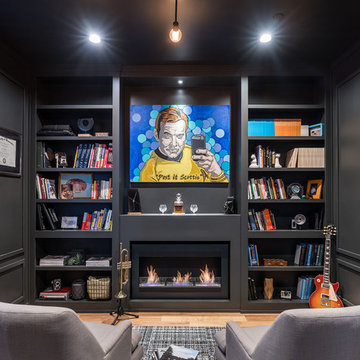
KuDa Photography
他の地域にあるラグジュアリーな中くらいなコンテンポラリースタイルのおしゃれな独立型リビング (ミュージックルーム、黒い壁、無垢フローリング、テレビなし、横長型暖炉、ベージュの床) の写真
他の地域にあるラグジュアリーな中くらいなコンテンポラリースタイルのおしゃれな独立型リビング (ミュージックルーム、黒い壁、無垢フローリング、テレビなし、横長型暖炉、ベージュの床) の写真
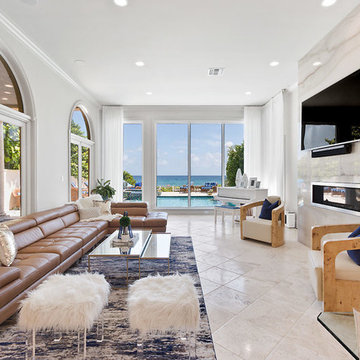
LivingProof
マイアミにあるコンテンポラリースタイルのおしゃれなリビング (ミュージックルーム、ベージュの壁、横長型暖炉、石材の暖炉まわり、壁掛け型テレビ、ベージュの床) の写真
マイアミにあるコンテンポラリースタイルのおしゃれなリビング (ミュージックルーム、ベージュの壁、横長型暖炉、石材の暖炉まわり、壁掛け型テレビ、ベージュの床) の写真
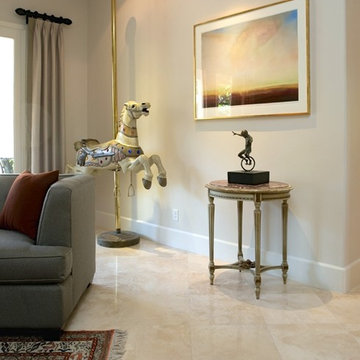
James Latta of Rancho Images -
MOVIE COLONY
When we met these wonderful Palm Springs clients, they were overwhelmed with the task of downsizing their vast collection of fine art, antiques, and sculptures. The problem was it was an amazing collection so the task was not easy. What do we keep? What do we let go? Design Vision Studio to the rescue! We realized that to really showcase these beautiful pieces, we needed to pick and choose the right ones and ensure they were showcased properly.
Lighting was improved throughout the home. We installed and updated recessed lights and cabinet lighting. Outdated ceiling fans and chandeliers were replaced. The walls were painted with a warm, soft ivory color and the moldings, door and windows also were given a complimentary fresh coat of paint. The overall impact was a clean bright room.
We replaced the outdated oak front doors with modern glass doors. The fireplace received a facelift with new tile, a custom mantle and crushed glass to replace the old fake logs. Custom draperies frame the views. The dining room was brought to life with recycled magazine grass cloth wallpaper on the ceiling, new red leather upholstery on the chairs, and a custom red paint treatment on the new chandelier to tie it all together. (The chandelier was actually powder-coated at an auto paint shop!)
Once crammed with too much, too little and no style, the Asian Modern Bedroom Suite is now a DREAM COME TRUE. We even incorporated their much loved (yet horribly out-of-date) small sofa by recovering it with teal velvet to give it new life.
Underutilized hall coat closets were removed and transformed with custom cabinetry to create art niches. We also designed a custom built-in media cabinet with "breathing room" to display more of their treasures. The new furniture was intentionally selected with modern lines to give the rooms layers and texture.
When we suggested a crystal ship chandelier to our clients, they wanted US to walk the plank. Luckily, after months of consideration, the tides turned and they gained the confidence to follow our suggestion. Now their powder room is one of their favorite spaces in their home.
Our clients (and all of their friends) are amazed at the total transformation of this home and with how well it "fits" them. We love the results too. This home now tells a story through their beautiful life-long collections. The design may have a gallery look but the feeling is all comfort and style.
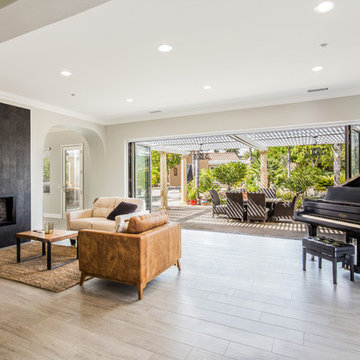
The mix of black and white take shape in this modern farmhouse style kitchen. With a timeless color scheme and high end finishes, this kitchen is perfect for large gatherings and entertaining family and friends. The connected dining space and eat in island offers abundant seating, as well as function and storage. The build in buffet area brings in variation, and adds a light and bright quality to the space. Floating shelves offer a softer look than full wall to wall upper cabinets. Classic grey toned porcelain tile give the look of wood without any of the maintenance or wear and tear issues. The classic grey marble backsplash in the baroque shape brings a custom and elegant dimension to the space.
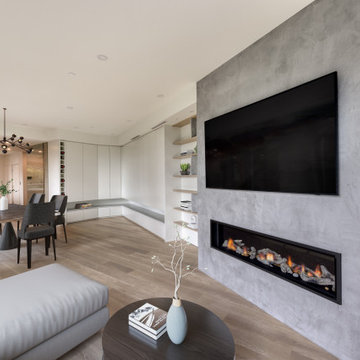
The distinctive triangular shaped design of the Bayridge Residence was driven by the difficult steep sloped site, restrictive municipal bylaws and environmental setbacks. The design concept was to create a dramatic house built into the slope that presented as a single story on the street, while opening up to the view on the slope side.

チャールストンにある広いトランジショナルスタイルのおしゃれなLDK (ミュージックルーム、青い壁、トラバーチンの床、横長型暖炉、石材の暖炉まわり、壁掛け型テレビ、ベージュの床) の写真
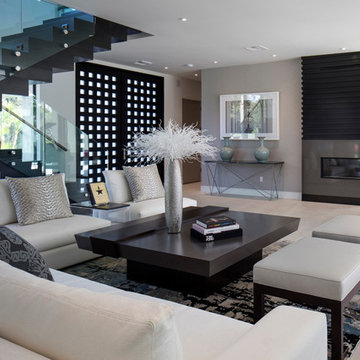
This custom home is derived from Chinese symbolism. The color red symbolizes luck, happiness and joy in the Chinese culture. The number 8 is the most prosperous number in Chinese culture. A custom 8 branch tree is showcased on an island in the pool and a red wall serves as the background for this piece of art. The home was designed in a L-shape to take advantage of the lake view from all areas of the home. The open floor plan features indoor/outdoor living with a generous lanai, three balconies and sliding glass walls that transform the home into a single indoor/outdoor space.
An ARDA for Custom Home Design goes to
Phil Kean Design Group
Designer: Phil Kean Design Group
From: Winter Park, Florida
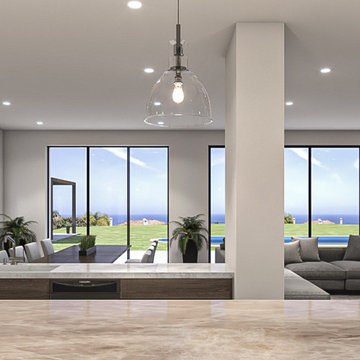
Ocean view great space of shared kitchen, entertainment room, family room as one open space
Raad Ghantous Interiors in juncture with http://ZenArchitect.com
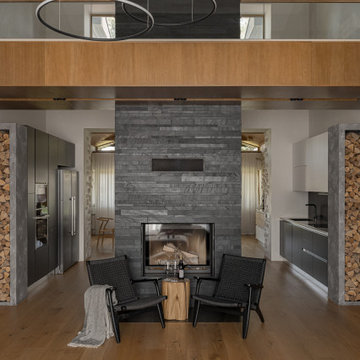
エカテリンブルクにある高級な広いコンテンポラリースタイルのおしゃれなリビングロフト (ミュージックルーム、無垢フローリング、横長型暖炉、積石の暖炉まわり、埋込式メディアウォール、ベージュの床、表し梁、羽目板の壁、アクセントウォール) の写真
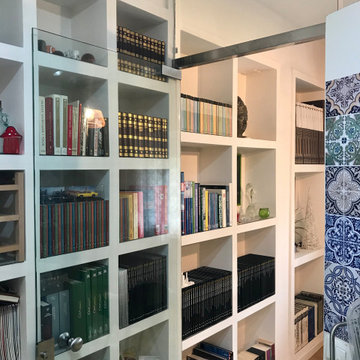
ローマにある広いモダンスタイルのおしゃれなLDK (ミュージックルーム、白い壁、淡色無垢フローリング、横長型暖炉、漆喰の暖炉まわり、埋込式メディアウォール、ベージュの床) の写真
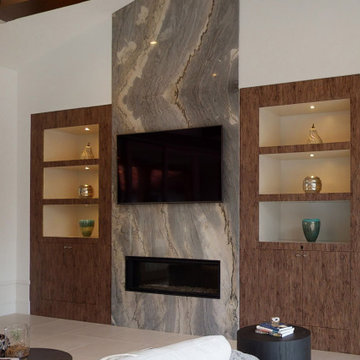
Eye catching 2 tone custom built-in cabinets flank stunning granite fireplace. Shelves are all lit up with LED puck lighting.
オレンジカウンティにあるお手頃価格の広いモダンスタイルのおしゃれなオープンリビング (ミュージックルーム、ベージュの壁、磁器タイルの床、横長型暖炉、石材の暖炉まわり、壁掛け型テレビ、ベージュの床、表し梁) の写真
オレンジカウンティにあるお手頃価格の広いモダンスタイルのおしゃれなオープンリビング (ミュージックルーム、ベージュの壁、磁器タイルの床、横長型暖炉、石材の暖炉まわり、壁掛け型テレビ、ベージュの床、表し梁) の写真
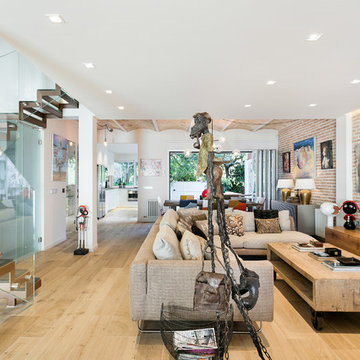
Vista sala estar y comedor / Living room and dining room view
バルセロナにある広いエクレクティックスタイルのおしゃれなリビングロフト (ミュージックルーム、白い壁、磁器タイルの床、横長型暖炉、木材の暖炉まわり、壁掛け型テレビ、ベージュの床) の写真
バルセロナにある広いエクレクティックスタイルのおしゃれなリビングロフト (ミュージックルーム、白い壁、磁器タイルの床、横長型暖炉、木材の暖炉まわり、壁掛け型テレビ、ベージュの床) の写真
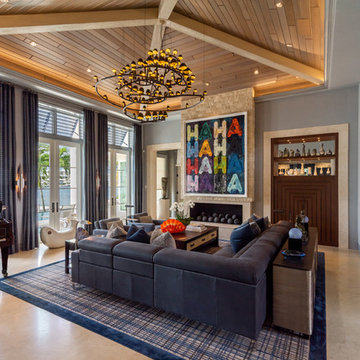
Venjamin Reyes Photography
マイアミにある地中海スタイルのおしゃれなオープンリビング (ミュージックルーム、グレーの壁、横長型暖炉、テレビなし、ベージュの床) の写真
マイアミにある地中海スタイルのおしゃれなオープンリビング (ミュージックルーム、グレーの壁、横長型暖炉、テレビなし、ベージュの床) の写真
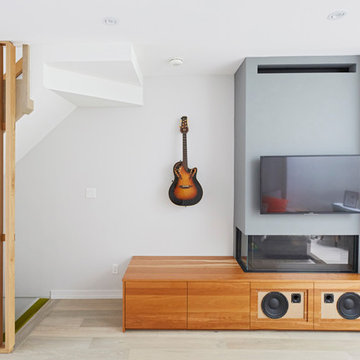
トロントにあるお手頃価格の中くらいなモダンスタイルのおしゃれなLDK (ミュージックルーム、グレーの壁、淡色無垢フローリング、横長型暖炉、漆喰の暖炉まわり、壁掛け型テレビ、ベージュの床) の写真
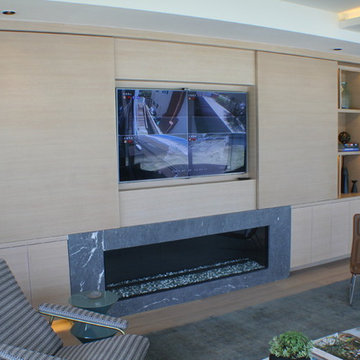
LA Westside's Expert Home Media and Design Studio
Home Media Design & Installation
Location: 7261 Woodley Ave
Van Nuys, CA 91406
ロサンゼルスにあるラグジュアリーな広いモダンスタイルのおしゃれなオープンリビング (淡色無垢フローリング、横長型暖炉、石材の暖炉まわり、埋込式メディアウォール、ベージュの床、ミュージックルーム、白い壁) の写真
ロサンゼルスにあるラグジュアリーな広いモダンスタイルのおしゃれなオープンリビング (淡色無垢フローリング、横長型暖炉、石材の暖炉まわり、埋込式メディアウォール、ベージュの床、ミュージックルーム、白い壁) の写真
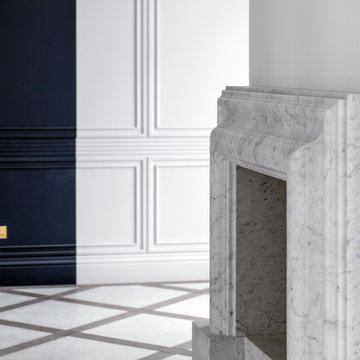
モスクワにあるラグジュアリーな広いトランジショナルスタイルのおしゃれなリビング (ミュージックルーム、白い壁、大理石の床、横長型暖炉、石材の暖炉まわり、ベージュの床、折り上げ天井) の写真
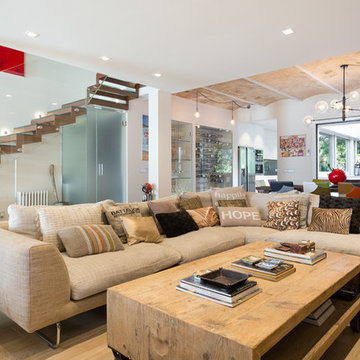
Vista sala estar y comedor / Living room and dining room view
バルセロナにある広いエクレクティックスタイルのおしゃれなリビングロフト (ミュージックルーム、白い壁、磁器タイルの床、横長型暖炉、木材の暖炉まわり、壁掛け型テレビ、ベージュの床) の写真
バルセロナにある広いエクレクティックスタイルのおしゃれなリビングロフト (ミュージックルーム、白い壁、磁器タイルの床、横長型暖炉、木材の暖炉まわり、壁掛け型テレビ、ベージュの床) の写真
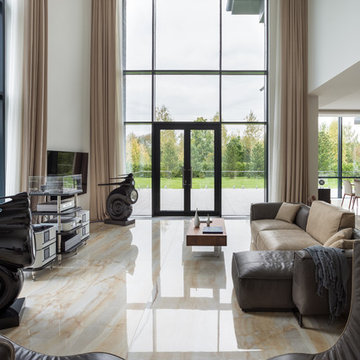
Музыкальная комната отдыха на первом этаже загородного дома с видом на сад.
Архитекторы: Дмитрий Глушков, Фёдор Селенин; Фото: Антон Лихтарович
モスクワにある高級な広いおしゃれなリビング (ミュージックルーム、ベージュの壁、磁器タイルの床、横長型暖炉、石材の暖炉まわり、埋込式メディアウォール、ベージュの床、折り上げ天井、壁紙) の写真
モスクワにある高級な広いおしゃれなリビング (ミュージックルーム、ベージュの壁、磁器タイルの床、横長型暖炉、石材の暖炉まわり、埋込式メディアウォール、ベージュの床、折り上げ天井、壁紙) の写真
リビング・居間 (横長型暖炉、ベージュの床、ミュージックルーム) の写真
1




