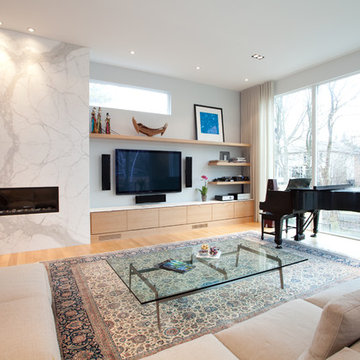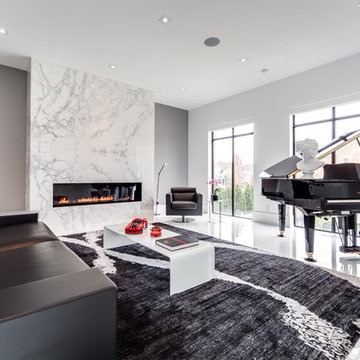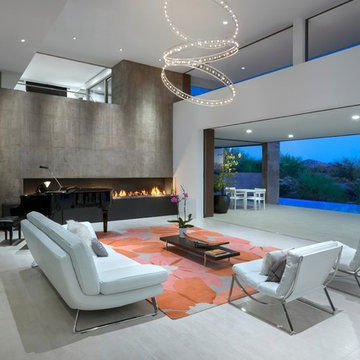絞り込み:
資材コスト
並び替え:今日の人気順
写真 1〜20 枚目(全 334 枚)
1/3
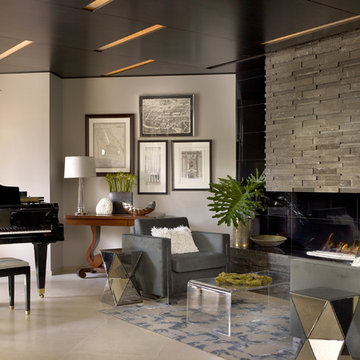
Residential Addition by Charles Vincent George Architects
Interior Design by Aimee Wertepny
Photographs by Tony Soluri
シカゴにあるコンテンポラリースタイルのおしゃれなLDK (ミュージックルーム、グレーの壁、横長型暖炉、石材の暖炉まわり) の写真
シカゴにあるコンテンポラリースタイルのおしゃれなLDK (ミュージックルーム、グレーの壁、横長型暖炉、石材の暖炉まわり) の写真

The living room is connected to the outdoors by telescoping doors that fold into deep pockets.
ロサンゼルスにある高級な中くらいなモダンスタイルのおしゃれなLDK (ミュージックルーム、テレビなし、白い壁、無垢フローリング、横長型暖炉、漆喰の暖炉まわり) の写真
ロサンゼルスにある高級な中くらいなモダンスタイルのおしゃれなLDK (ミュージックルーム、テレビなし、白い壁、無垢フローリング、横長型暖炉、漆喰の暖炉まわり) の写真

This new house is located in a quiet residential neighborhood developed in the 1920’s, that is in transition, with new larger homes replacing the original modest-sized homes. The house is designed to be harmonious with its traditional neighbors, with divided lite windows, and hip roofs. The roofline of the shingled house steps down with the sloping property, keeping the house in scale with the neighborhood. The interior of the great room is oriented around a massive double-sided chimney, and opens to the south to an outdoor stone terrace and garden. Photo by: Nat Rea Photography

Only a few minutes from the project to the Right (Another Minnetonka Finished Basement) this space was just as cluttered, dark, and underutilized.
Done in tandem with Landmark Remodeling, this space had a specific aesthetic: to be warm, with stained cabinetry, a gas fireplace, and a wet bar.
They also have a musically inclined son who needed a place for his drums and piano. We had ample space to accommodate everything they wanted.
We decided to move the existing laundry to another location, which allowed for a true bar space and two-fold, a dedicated laundry room with folding counter and utility closets.
The existing bathroom was one of the scariest we've seen, but we knew we could save it.
Overall the space was a huge transformation!
Photographer- Height Advantages
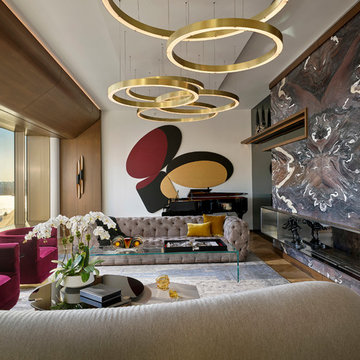
ニューヨークにあるコンテンポラリースタイルのおしゃれなリビング (ミュージックルーム、横長型暖炉、テレビなし) の写真
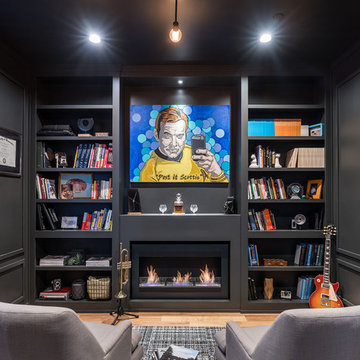
KuDa Photography
他の地域にあるラグジュアリーな中くらいなコンテンポラリースタイルのおしゃれな独立型リビング (ミュージックルーム、黒い壁、無垢フローリング、テレビなし、横長型暖炉、ベージュの床) の写真
他の地域にあるラグジュアリーな中くらいなコンテンポラリースタイルのおしゃれな独立型リビング (ミュージックルーム、黒い壁、無垢フローリング、テレビなし、横長型暖炉、ベージュの床) の写真

We designed this kitchen using Plain & Fancy custom cabinetry with natural walnut and white pain finishes. The extra large island includes the sink and marble countertops. The matching marble backsplash features hidden spice shelves behind a mobile layer of solid marble. The cabinet style and molding details were selected to feel true to a traditional home in Greenwich, CT. In the adjacent living room, the built-in white cabinetry showcases matching walnut backs to tie in with the kitchen. The pantry encompasses space for a bar and small desk area. The light blue laundry room has a magnetized hanger for hang-drying clothes and a folding station. Downstairs, the bar kitchen is designed in blue Ultracraft cabinetry and creates a space for drinks and entertaining by the pool table. This was a full-house project that touched on all aspects of the ways the homeowners live in the space.
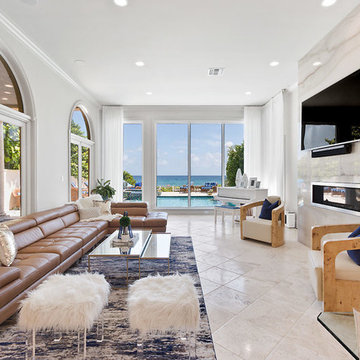
LivingProof
マイアミにあるコンテンポラリースタイルのおしゃれなリビング (ミュージックルーム、ベージュの壁、横長型暖炉、石材の暖炉まわり、壁掛け型テレビ、ベージュの床) の写真
マイアミにあるコンテンポラリースタイルのおしゃれなリビング (ミュージックルーム、ベージュの壁、横長型暖炉、石材の暖炉まわり、壁掛け型テレビ、ベージュの床) の写真
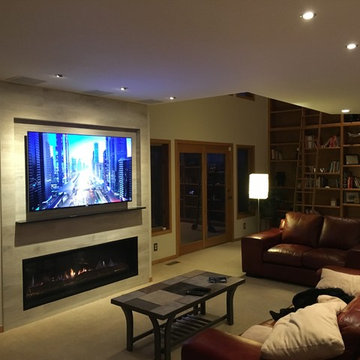
An updated living room/ media room with new linear fireplace, ultra hi-def TV, LED highlights, and tile fireplace surround. Also note the new in-ceiling 5.2 speaker system.
The in-wall speaker to the left of the fireplace is a KEF passive subwoofer, powered by an outboard amp.
Tile installation is by Matt Grennan Designs.
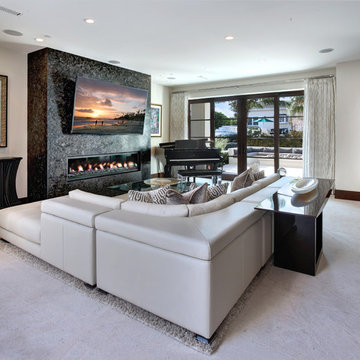
When a soft contemporary style meets artistic-minded homeowners, the result is this exquisite dwelling in Corona del Mar from Brandon Architects and Patterson Custom Homes. Complete with curated paintings and an art studio, the 4,300-square-foot residence utilizes Western Window Systems’ Series 600 Multi-Slide doors and windows to blur the boundaries between indoor and outdoor spaces. In one instance, the retractable doors open to an outdoor courtyard. In another, they lead to a spa and views of the setting sun. Photos by Jeri Koegel.
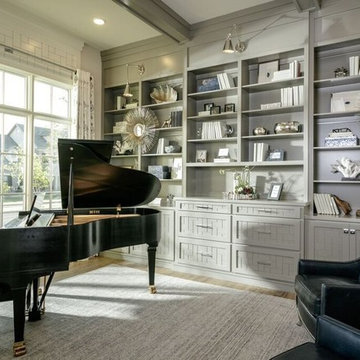
オースティンにある中くらいなトランジショナルスタイルのおしゃれなリビング (グレーの壁、無垢フローリング、横長型暖炉、石材の暖炉まわり、壁掛け型テレビ、茶色い床、ミュージックルーム) の写真
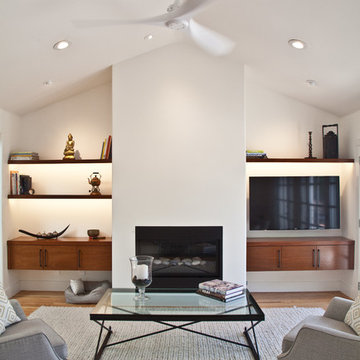
In this project we redesign the family room, upgraded the fire place to work on gas and controlled by a thermostats, worked on the walls and ceilings to be smooth, painted white, installed new doors, trims, replaced all electrical outlets, recessed lights, Installed LED under cabinet tape light, wall mounted TV, floating cabinets and shelves, wall mount tv, remote control sky light, refinish hardwood floors, installed ceiling fans,
photos taken by Durabuilt Construction Inc
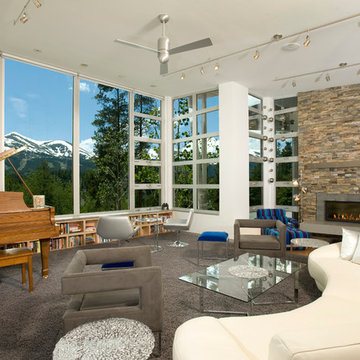
Modern architecture by Tim Sabo & Courtney Saldivar with Allen-Guerra Architecture.
photography: bob winsett
デンバーにあるモダンスタイルのおしゃれなリビング (ミュージックルーム、横長型暖炉、テレビなし) の写真
デンバーにあるモダンスタイルのおしゃれなリビング (ミュージックルーム、横長型暖炉、テレビなし) の写真

バルセロナにあるお手頃価格の中くらいなエクレクティックスタイルのおしゃれなLDK (ミュージックルーム、白い壁、無垢フローリング、横長型暖炉、漆喰の暖炉まわり、埋込式メディアウォール、茶色い床) の写真
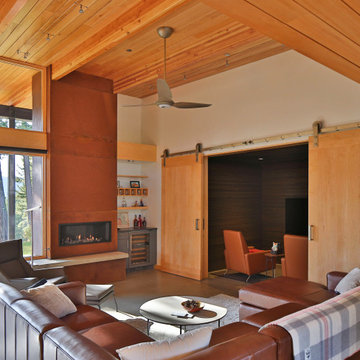
シアトルにある高級な中くらいなモダンスタイルのおしゃれなLDK (ミュージックルーム、白い壁、コンクリートの床、横長型暖炉、金属の暖炉まわり、壁掛け型テレビ、グレーの床) の写真
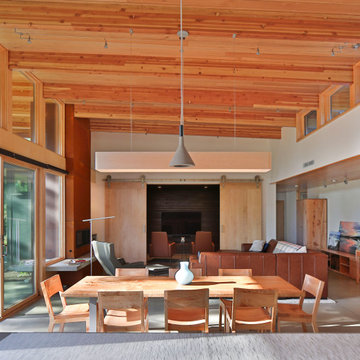
シアトルにある高級な中くらいなモダンスタイルのおしゃれなLDK (ミュージックルーム、白い壁、コンクリートの床、横長型暖炉、金属の暖炉まわり、壁掛け型テレビ、グレーの床) の写真
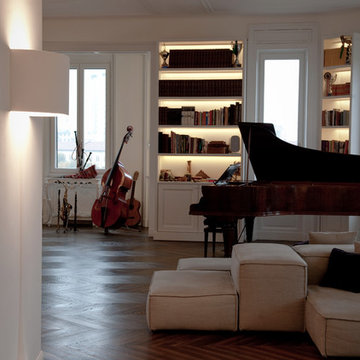
Claudia Ponti Architetto - Costa e Zanibelli Studio Di Architettura, photographer Massimo Colombo
ミラノにある低価格の広いモダンスタイルのおしゃれなオープンリビング (ミュージックルーム、白い壁、濃色無垢フローリング、横長型暖炉、漆喰の暖炉まわり、内蔵型テレビ、茶色い床) の写真
ミラノにある低価格の広いモダンスタイルのおしゃれなオープンリビング (ミュージックルーム、白い壁、濃色無垢フローリング、横長型暖炉、漆喰の暖炉まわり、内蔵型テレビ、茶色い床) の写真
リビング・居間 (横長型暖炉、ミュージックルーム) の写真
1




