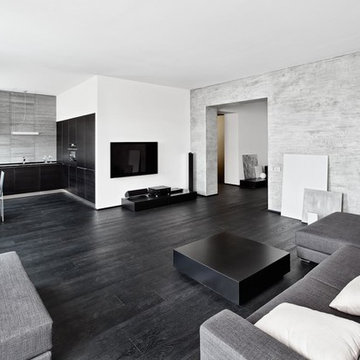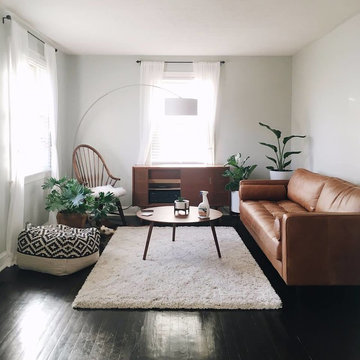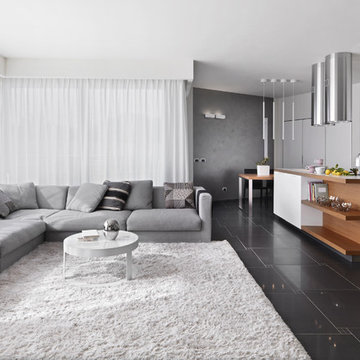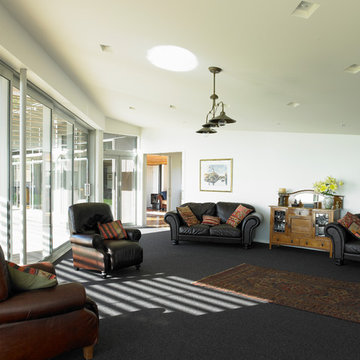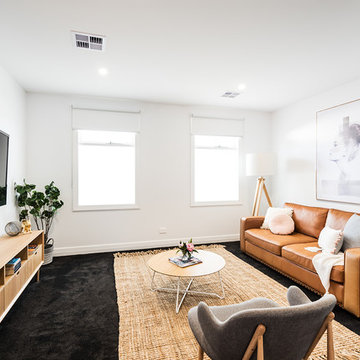絞り込み:
資材コスト
並び替え:今日の人気順
写真 1〜20 枚目(全 720 枚)
1/4
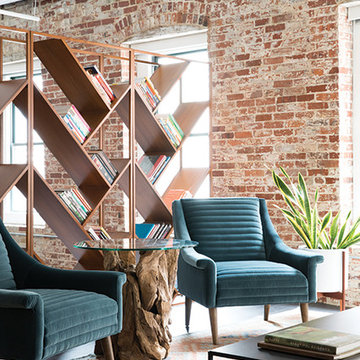
Photo: Samara Vise
ボストンにある広いミッドセンチュリースタイルのおしゃれなリビング (白い壁、濃色無垢フローリング、暖炉なし、テレビなし、黒い床) の写真
ボストンにある広いミッドセンチュリースタイルのおしゃれなリビング (白い壁、濃色無垢フローリング、暖炉なし、テレビなし、黒い床) の写真
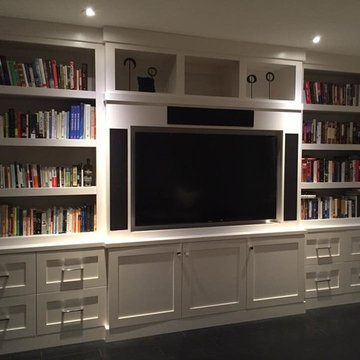
フェニックスにある中くらいなトランジショナルスタイルのおしゃれな独立型ファミリールーム (ライブラリー、白い壁、濃色無垢フローリング、暖炉なし、埋込式メディアウォール、黒い床) の写真
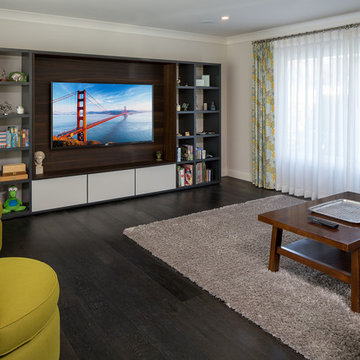
Martin King Photography
ロサンゼルスにある高級な中くらいなコンテンポラリースタイルのおしゃれなLDK (濃色無垢フローリング、埋込式メディアウォール、グレーの壁、黒い床、暖炉なし) の写真
ロサンゼルスにある高級な中くらいなコンテンポラリースタイルのおしゃれなLDK (濃色無垢フローリング、埋込式メディアウォール、グレーの壁、黒い床、暖炉なし) の写真
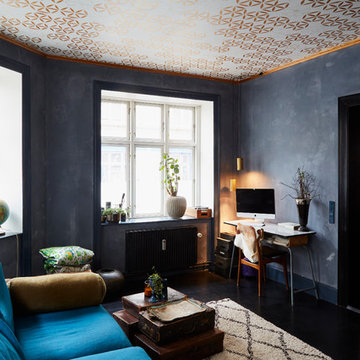
コペンハーゲンにあるエクレクティックスタイルのおしゃれな独立型リビング (黒い壁、塗装フローリング、暖炉なし、黒い床) の写真
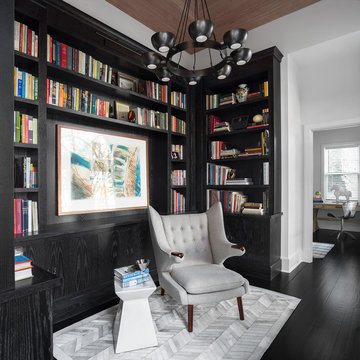
© Robert Granoff
www.robertgranoff.com
Space Designed by Thomas Puckett Designs
www.thomaspuckettdesigns.com
ニューヨークにあるトランジショナルスタイルのおしゃれなオープンリビング (ライブラリー、白い壁、暖炉なし、黒い床) の写真
ニューヨークにあるトランジショナルスタイルのおしゃれなオープンリビング (ライブラリー、白い壁、暖炉なし、黒い床) の写真

シアトルにある広いトランジショナルスタイルのおしゃれなオープンリビング (青い壁、塗装フローリング、暖炉なし、テレビなし、黒い床、ペルシャ絨毯、白い天井) の写真
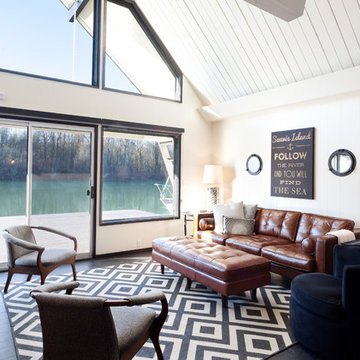
IDS (Interior Design Society) Designer of the Year - National Competition - 3rd Place award winning Living Space ($30,000 & Under category)
Photo by: Shawn St. Peter Photography -
What designer could pass on the opportunity to buy a floating home like the one featured in the movie Sleepless in Seattle? Well, not this one! When I purchased this floating home from my aunt and uncle, I undertook a huge out-of-state remodel. Up for the challenge, I grabbed my water wings, sketchpad, & measuring tape. It was sink or swim for Patricia Lockwood to finish before the end of 2014. The big reveal for the finished houseboat on Sauvie Island will be in the summer of 2015 - so stay tuned.

The homeowners loved the character of their 100-year-old home near Lake Harriet, but the original layout no longer supported their busy family’s modern lifestyle. When they contacted the architect, they had a simple request: remodel our master closet. This evolved into a complete home renovation that took three-years of meticulous planning and tactical construction. The completed home demonstrates the overall goal of the remodel: historic inspiration with modern luxuries.
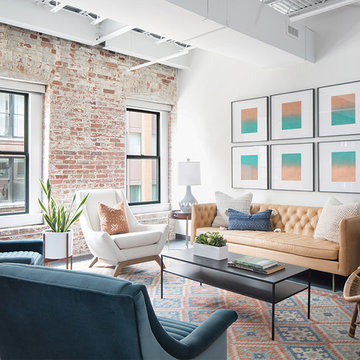
Photo: Samara Vise
ボストンにある広いミッドセンチュリースタイルのおしゃれなリビング (白い壁、濃色無垢フローリング、暖炉なし、テレビなし、黒い床) の写真
ボストンにある広いミッドセンチュリースタイルのおしゃれなリビング (白い壁、濃色無垢フローリング、暖炉なし、テレビなし、黒い床) の写真

The living room pavilion is deliberately separated from the existing building by a central courtyard to create a private outdoor space that is accessed directly from the kitchen allowing solar access to the rear rooms of the original heritage-listed Victorian Regency residence.

This image showcases the epitome of luxury in the living room of a high-end residence. The design choices exude elegance and opulence, with a focus on creating a serene and inviting retreat. Key elements include the plush upholstered sofa, sumptuous cushions, and exquisite detailing such as the intricate molding and elegant light fixtures. The color palette is carefully curated to evoke a sense of tranquility, with soft neutrals and muted tones creating a soothing ambiance. Luxurious textures and materials, such as velvet, silk, and marble, add depth and tactile richness to the space. With its impeccable craftsmanship and attention to detail, this living room exemplifies timeless elegance and offers a sanctuary of comfort and style.
リビング・居間 (暖炉なし、黒い床、ピンクの床) の写真
1








