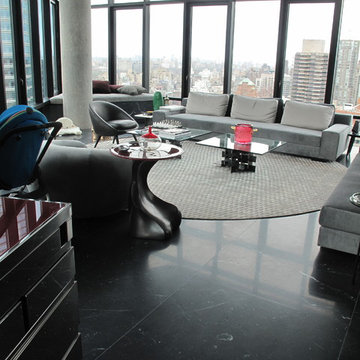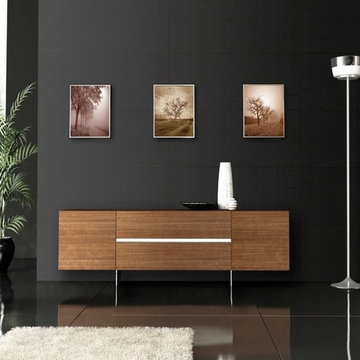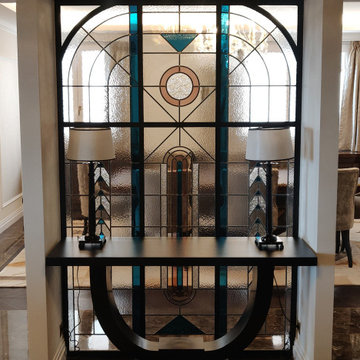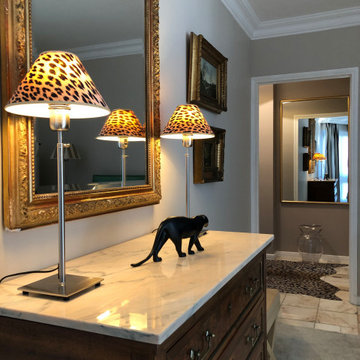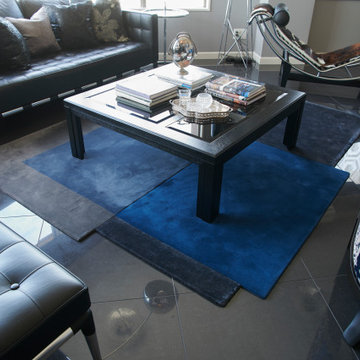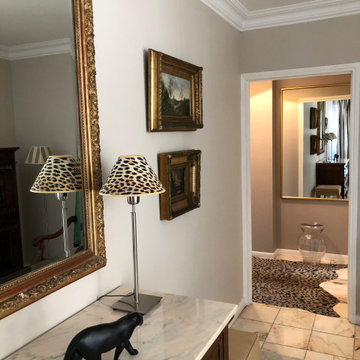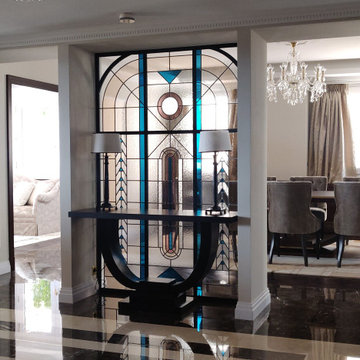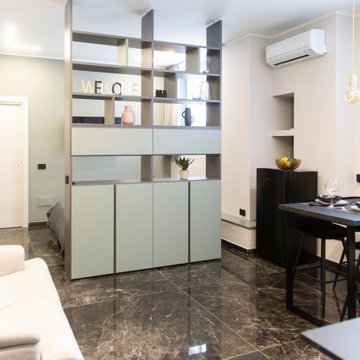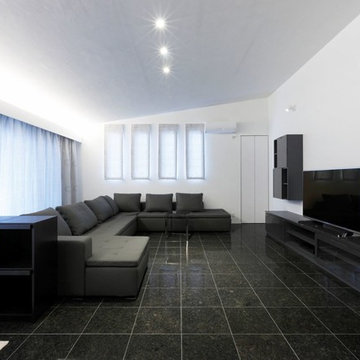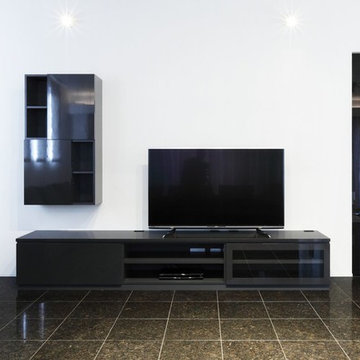絞り込み:
資材コスト
並び替え:今日の人気順
写真 1〜20 枚目(全 37 枚)
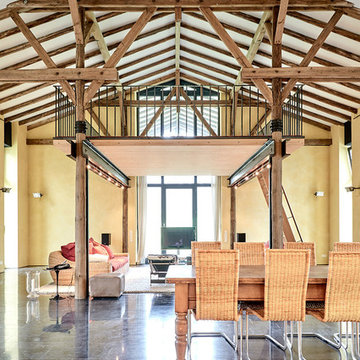
Umsetzung: Tischlerei Jagsch
©Johann Sebastian Kopp
デュッセルドルフにある広いカントリー風のおしゃれなLDK (黄色い壁、大理石の床、据え置き型テレビ、黒い床、暖炉なし) の写真
デュッセルドルフにある広いカントリー風のおしゃれなLDK (黄色い壁、大理石の床、据え置き型テレビ、黒い床、暖炉なし) の写真

There is showing like luxurious modern restaurant . It's a very specious and rich place to waiting with together. There is long and curved sofas with tables for dinning that looks modern. lounge seating design by architectural and design services. There is coffee table & LED light adjust and design by Interior designer. Large window is most visible to enter sunlight via a window. lounge area is full with modern furniture and the wall is modern furniture with different colours by 3D architectural .

This project tell us an personal client history, was published in the most important magazines and profesional sites. We used natural materials, special lighting, design furniture and beautiful art pieces.
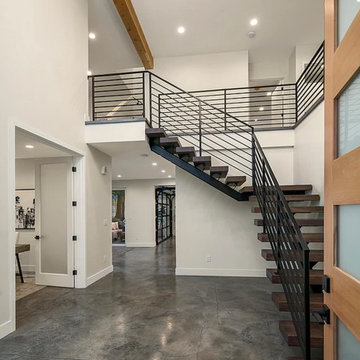
Staircase in the Great Room. View THD-4239: https://www.thehousedesigners.com/plan/4239/.
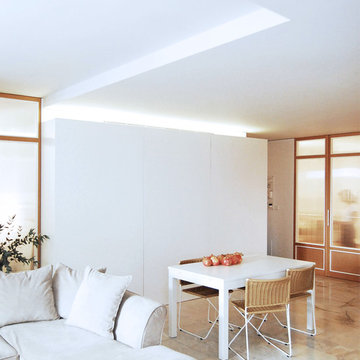
La idea de habitación como cámara estanca es antigua. Pertenece a un tiempo en el que los espacios de la vivienda se ordenaban según su rango, desde el salón de las visitas al cuarto de la plancha.
Pero, ¿qué ocurre si eliminamos los tabiques y la casa es un único espacio en el que se superponen las diferentes capas de la domesticidad?
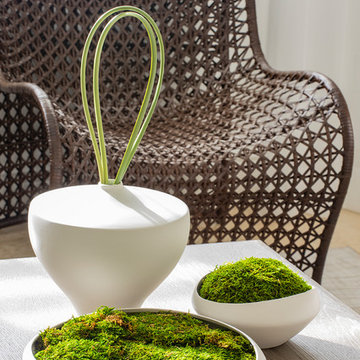
Our studio was hired to turn this 1978 Ranch Style home into a Contemporary style.
マイアミにある高級な中くらいなコンテンポラリースタイルのおしゃれなリビング (白い壁、大理石の床、暖炉なし、テレビなし、黒い床) の写真
マイアミにある高級な中くらいなコンテンポラリースタイルのおしゃれなリビング (白い壁、大理石の床、暖炉なし、テレビなし、黒い床) の写真
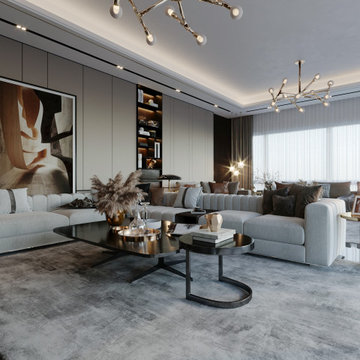
In this luxurious living area, the focal point is a sleek and sophisticated black marble TV unit, that exudes opulence and modern elegance. Positioned in front of it is an exclusive beige-colored sofa, adorned with accent pillows, providing a perfect blend of comfort and style. A striking black table with golden accents complements the ensemble, adding a touch of luxury and contrast.
The ambiance is further elevated by the presence of white sheer curtains, gently filtering natural light into the space and creating an airy, ethereal atmosphere. Against the backdrop of beige wall paneling, a captivating painting hangs, adding a pop of color and visual interest.
Rich dark wenge-colored teak wood furniture pieces enhance the sense of luxury and warmth, seamlessly blending with the overall aesthetic. A peg table with a metal golden and black base serves as a chic and functional addition, harmonizing with the color scheme and adding a hint of glamour.
Throughout the living area, a captivating color palette of cappuccino beige, black, and brown creates a sense of sophistication and cohesion, tying together the elements of the space in a harmonious composition. The result is a refined and inviting living area that exudes luxury and style, perfect for both relaxation and entertaining guests.
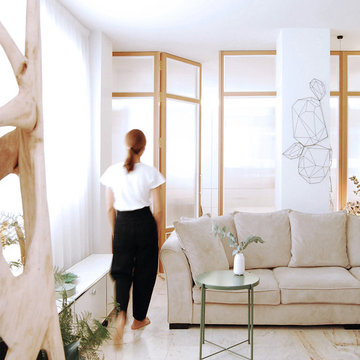
La idea de habitación como cámara estanca es antigua. Pertenece a un tiempo en el que los espacios de la vivienda se ordenaban según su rango, desde el salón de las visitas al cuarto de la plancha.
Pero, ¿qué ocurre si eliminamos los tabiques y la casa es un único espacio en el que se superponen las diferentes capas de la domesticidad?
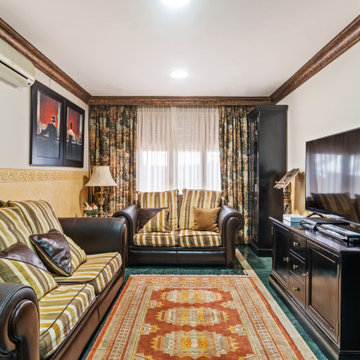
Suministro y colocación de pavimento de baldosas de mármol verde serpiente, para interiores, con faja en mármol travertino romano, acabado pulido; recibidas con mortero de cemento. Equipo de aire acondicionado, sistema aire-aire split 2 x 1, bomba de calor. Pintura zona inferior: zócalo y cenefa pintado en efecto esponja. Pintura zona superior: pintura plástica beige y moldura de escayola ocres sobre perlado oro. Pilar en estuco veneciano tonos verdes. Barandilla de escalera pintada y barnizada a mano. Cristal emplomado en puertas.

This project tell us an personal client history, was published in the most important magazines and profesional sites. We used natural materials, special lighting, design furniture and beautiful art pieces.
リビング・居間 (暖炉なし、大理石の床、黒い床、緑の床、ピンクの床) の写真
1




