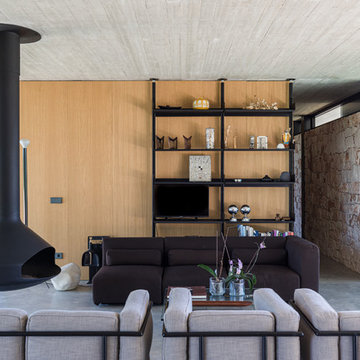絞り込み:
資材コスト
並び替え:今日の人気順
写真 1〜20 枚目(全 4,851 枚)
1/5

This 2,500 square-foot home, combines the an industrial-meets-contemporary gives its owners the perfect place to enjoy their rustic 30- acre property. Its multi-level rectangular shape is covered with corrugated red, black, and gray metal, which is low-maintenance and adds to the industrial feel.
Encased in the metal exterior, are three bedrooms, two bathrooms, a state-of-the-art kitchen, and an aging-in-place suite that is made for the in-laws. This home also boasts two garage doors that open up to a sunroom that brings our clients close nature in the comfort of their own home.
The flooring is polished concrete and the fireplaces are metal. Still, a warm aesthetic abounds with mixed textures of hand-scraped woodwork and quartz and spectacular granite counters. Clean, straight lines, rows of windows, soaring ceilings, and sleek design elements form a one-of-a-kind, 2,500 square-foot home

contemporary home design for a modern family with young children offering a chic but laid back, warm atmosphere.
ニューヨークにある高級な広いミッドセンチュリースタイルのおしゃれなLDK (白い壁、コンクリートの床、標準型暖炉、金属の暖炉まわり、テレビなし、グレーの床、三角天井) の写真
ニューヨークにある高級な広いミッドセンチュリースタイルのおしゃれなLDK (白い壁、コンクリートの床、標準型暖炉、金属の暖炉まわり、テレビなし、グレーの床、三角天井) の写真
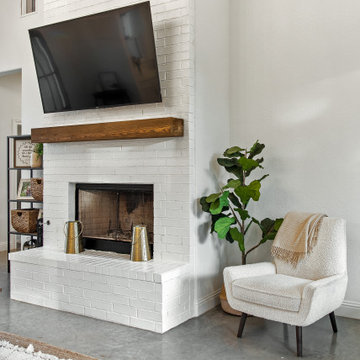
The living room features a crisp, painted brick fireplace and transom windows for maximum light and view. The vaulted ceiling elevates the space, with symmetrical halls opening off to bedroom areas. Rear doors open out to the patio.

Soft light reveals every fine detail in the custom cabinetry, illuminating the way along the naturally colored floor patterns. This view shows the arched floor to ceiling windows, exposed wooden beams, built in wooden cabinetry complete with a bar fridge and the 30 foot long sliding door that opens to the outdoors.
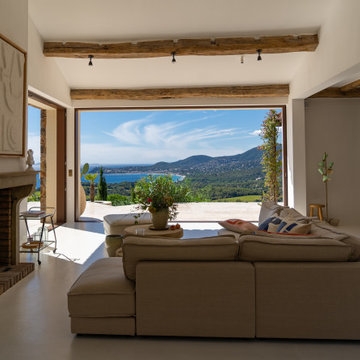
Maison neuve avec de l'ancien
マルセイユにある高級な広い地中海スタイルのおしゃれなLDK (コンクリートの床、標準型暖炉、レンガの暖炉まわり、白い床、表し梁) の写真
マルセイユにある高級な広い地中海スタイルのおしゃれなLDK (コンクリートの床、標準型暖炉、レンガの暖炉まわり、白い床、表し梁) の写真
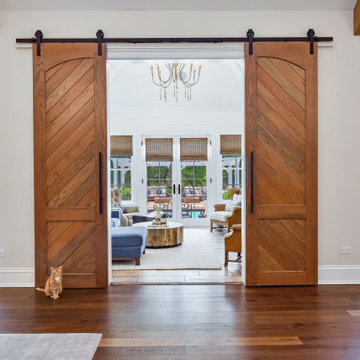
シカゴにある中くらいなトランジショナルスタイルのおしゃれなサンルーム (テラコッタタイルの床、標準型暖炉、石材の暖炉まわり、標準型天井、オレンジの床) の写真

***A Steven Allen Design + Remodel***
2019: Kitchen + Living + Closet + Bath Remodel Including Custom Shaker Cabinets with Quartz Countertops + Designer Tile & Brass Fixtures + Oversized Custom Master Closet /// Inspired by the Client's Love for NOLA + ART
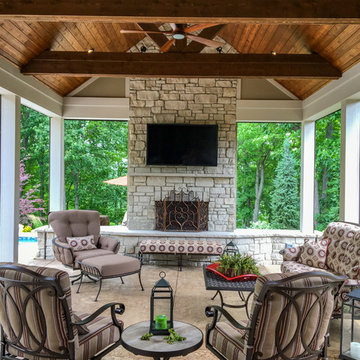
Custom complete home remodel in 2017. The bedrooms, bathrooms, living rooms, basement, dining room, and kitchen were all remodeled. There is a beautiful pool-side outdoor room addition with retractable screens that includes a fireplace, a kitchen, and a living room. On the outside of the outdoor room, there are steps that lead out to the beautiful patio next to the pool.

On a bare dirt lot held for many years, the design conscious client was now given the ultimate palette to bring their dream home to life. This brand new single family residence includes 3 bedrooms, 3 1/2 Baths, kitchen, dining, living, laundry, one car garage, and second floor deck of 352 sq. ft.

The original ceiling, comprised of exposed wood deck and beams, was revealed after being concealed by a flat ceiling for many years. The beams and decking were bead blasted and refinished (the original finish being damaged by multiple layers of paint); the intact ceiling of another nearby Evans' home was used to confirm the stain color and technique.
Architect: Gene Kniaz, Spiral Architects
General Contractor: Linthicum Custom Builders
Photo: Maureen Ryan Photography
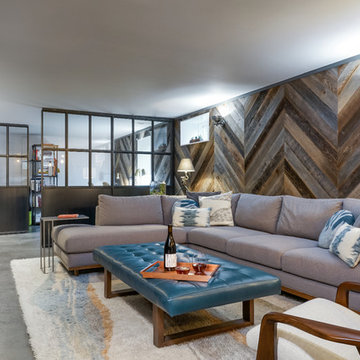
L+M's ADU is a basement converted to an accessory dwelling unit (ADU) with exterior & main level access, wet bar, living space with movie center & ethanol fireplace, office divided by custom steel & glass "window" grid, guest bathroom, & guest bedroom. Along with an efficient & versatile layout, we were able to get playful with the design, reflecting the whimsical personalties of the home owners.
credits
design: Matthew O. Daby - m.o.daby design
interior design: Angela Mechaley - m.o.daby design
construction: Hammish Murray Construction
custom steel fabricator: Flux Design
reclaimed wood resource: Viridian Wood
photography: Darius Kuzmickas - KuDa Photography
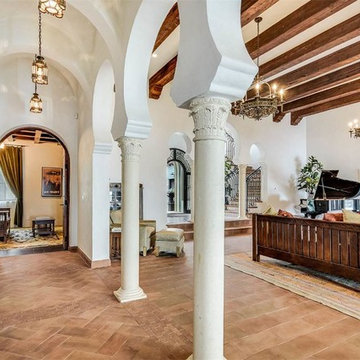
Amazing details in this living room including exposed wood beams, beautiful tile floors and beautiful chandeliers.
オースティンにあるラグジュアリーな広い地中海スタイルのおしゃれなLDK (白い壁、テラコッタタイルの床、標準型暖炉、赤い床) の写真
オースティンにあるラグジュアリーな広い地中海スタイルのおしゃれなLDK (白い壁、テラコッタタイルの床、標準型暖炉、赤い床) の写真
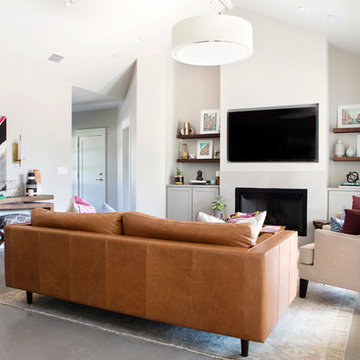
Photography by Mia Baxter
www.miabaxtersmail.com
オースティンにあるラグジュアリーな広いトランジショナルスタイルのおしゃれなLDK (グレーの壁、コンクリートの床、標準型暖炉、石材の暖炉まわり、埋込式メディアウォール) の写真
オースティンにあるラグジュアリーな広いトランジショナルスタイルのおしゃれなLDK (グレーの壁、コンクリートの床、標準型暖炉、石材の暖炉まわり、埋込式メディアウォール) の写真

This awe-inspiring custom home overlooks the Vail Valley from high on the mountainside. Featuring Vintage Woods siding, ceiling decking, timbers, fascia & soffit as well as custom metal paneling in both interior and exterior application. The metal is mounted to a custom grid mounting system for ease of installation. ©Kimberly Gavin Photography 2016 970-524-4041 www.vintagewoodsinc.net
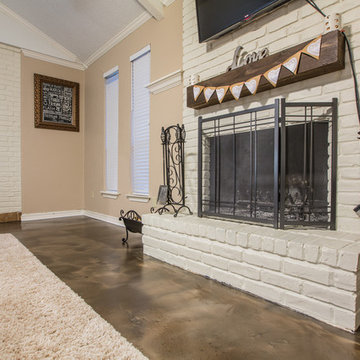
Metallic epoxy was applied to this living room floor.
ダラスにあるお手頃価格の中くらいなモダンスタイルのおしゃれなオープンリビング (ベージュの壁、コンクリートの床、標準型暖炉、レンガの暖炉まわり、壁掛け型テレビ、茶色い床) の写真
ダラスにあるお手頃価格の中くらいなモダンスタイルのおしゃれなオープンリビング (ベージュの壁、コンクリートの床、標準型暖炉、レンガの暖炉まわり、壁掛け型テレビ、茶色い床) の写真
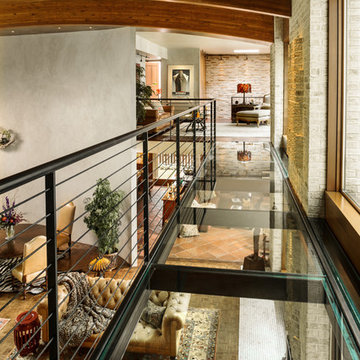
Edmunds Studios
ミルウォーキーにあるラグジュアリーな巨大なエクレクティックスタイルのおしゃれな独立型ファミリールーム (グレーの壁、テラコッタタイルの床、標準型暖炉、テレビなし) の写真
ミルウォーキーにあるラグジュアリーな巨大なエクレクティックスタイルのおしゃれな独立型ファミリールーム (グレーの壁、テラコッタタイルの床、標準型暖炉、テレビなし) の写真
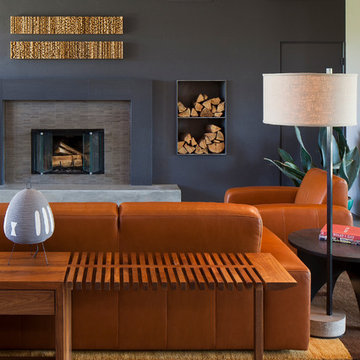
フェニックスにある高級な広いモダンスタイルのおしゃれなLDK (グレーの壁、コンクリートの床、標準型暖炉、タイルの暖炉まわり、グレーの床) の写真

Photo by: Russell Abraham
サンフランシスコにあるラグジュアリーな広いモダンスタイルのおしゃれなリビング (白い壁、コンクリートの床、標準型暖炉、金属の暖炉まわり) の写真
サンフランシスコにあるラグジュアリーな広いモダンスタイルのおしゃれなリビング (白い壁、コンクリートの床、標準型暖炉、金属の暖炉まわり) の写真
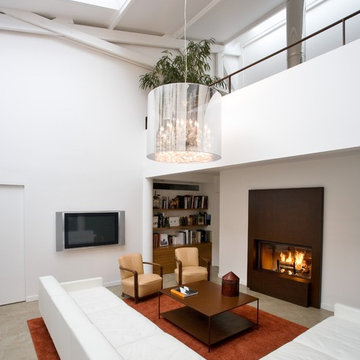
Rhéhabilitation d'ateliers d'artiste en loft d'habitation pour une famille.
Les espaces de jour sont ouverts et beneficient de grands volumes et de belles verrières. Les chambres sont isolées et accessibles par des coursives donnant dans le volume central.
Conçu et rénové comme un enchaînement de séquences alternant de grands volumes clairs et des espaces plus intimes, ce loft parisien est sublimé par un travail délicat sur les matières : sol en béton ciré et bois teck, escalier en bois ou encore plancher de verre forgent une identité forte jouant notamment sur la lumière.
Photo : Jérôme GALLAND
リビング・居間 (吊り下げ式暖炉、標準型暖炉、コンクリートの床、テラコッタタイルの床) の写真
1




