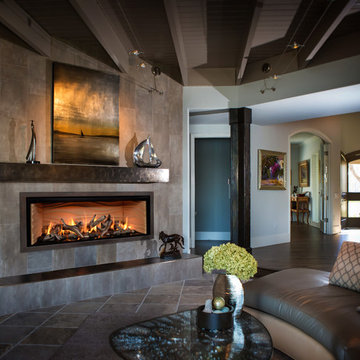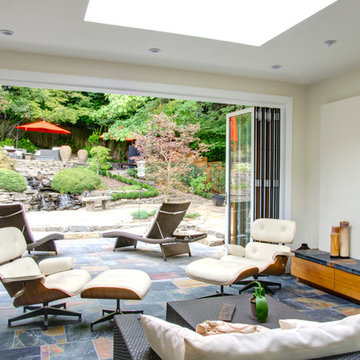絞り込み:
資材コスト
並び替え:今日の人気順
写真 1〜20 枚目(全 99 枚)
1/4
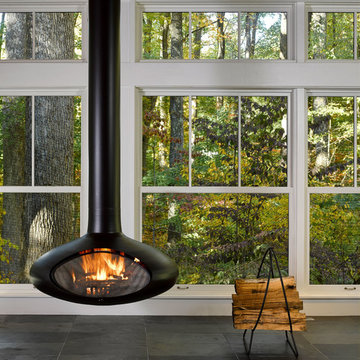
Tom Holdsworth Photography
Our clients wanted to create a room that would bring them closer to the outdoors; a room filled with natural lighting; and a venue to spotlight a modern fireplace.
Early in the design process, our clients wanted to replace their existing, outdated, and rundown screen porch, but instead decided to build an all-season sun room. The space was intended as a quiet place to read, relax, and enjoy the view.
The sunroom addition extends from the existing house and is nestled into its heavily wooded surroundings. The roof of the new structure reaches toward the sky, enabling additional light and views.
The floor-to-ceiling magnum double-hung windows with transoms, occupy the rear and side-walls. The original brick, on the fourth wall remains exposed; and provides a perfect complement to the French doors that open to the dining room and create an optimum configuration for cross-ventilation.
To continue the design philosophy for this addition place seamlessly merged natural finishes from the interior to the exterior. The Brazilian black slate, on the sunroom floor, extends to the outdoor terrace; and the stained tongue and groove, installed on the ceiling, continues through to the exterior soffit.
The room's main attraction is the suspended metal fireplace; an authentic wood-burning heat source. Its shape is a modern orb with a commanding presence. Positioned at the center of the room, toward the rear, the orb adds to the majestic interior-exterior experience.
This is the client's third project with place architecture: design. Each endeavor has been a wonderful collaboration to successfully bring this 1960s ranch-house into twenty-first century living.

サンフランシスコにあるお手頃価格の中くらいなトランジショナルスタイルのおしゃれなファミリールーム (グレーの壁、スレートの床、横長型暖炉、石材の暖炉まわり、テレビなし、グレーの床) の写真

シンシナティにある高級な中くらいなコンテンポラリースタイルのおしゃれな独立型ファミリールーム (白い壁、スレートの床、吊り下げ式暖炉、石材の暖炉まわり) の写真
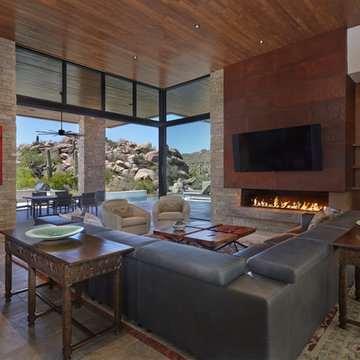
Photo Credit: Robin Stancliff
他の地域にあるラグジュアリーな中くらいなサンタフェスタイルのおしゃれなLDK (赤い壁、スレートの床、横長型暖炉、金属の暖炉まわり、壁掛け型テレビ、グレーの床) の写真
他の地域にあるラグジュアリーな中くらいなサンタフェスタイルのおしゃれなLDK (赤い壁、スレートの床、横長型暖炉、金属の暖炉まわり、壁掛け型テレビ、グレーの床) の写真
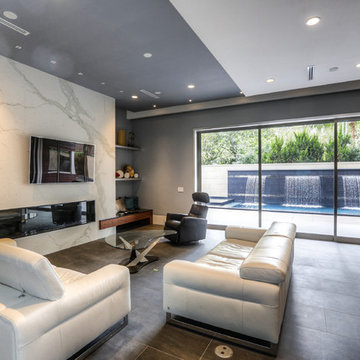
ヒューストンにある高級な巨大なモダンスタイルのおしゃれなオープンリビング (グレーの壁、スレートの床、横長型暖炉、タイルの暖炉まわり、壁掛け型テレビ、グレーの床) の写真

This 2 story home with a first floor Master Bedroom features a tumbled stone exterior with iron ore windows and modern tudor style accents. The Great Room features a wall of built-ins with antique glass cabinet doors that flank the fireplace and a coffered beamed ceiling. The adjacent Kitchen features a large walnut topped island which sets the tone for the gourmet kitchen. Opening off of the Kitchen, the large Screened Porch entertains year round with a radiant heated floor, stone fireplace and stained cedar ceiling. Photo credit: Picture Perfect Homes
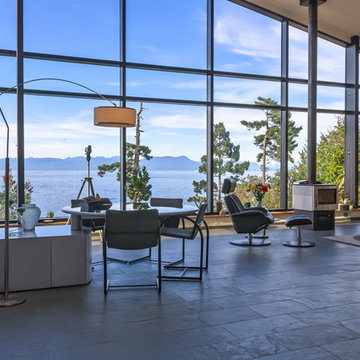
Jeffrey James | www.jeffreyj.com
バンクーバーにある広いコンテンポラリースタイルのおしゃれなLDK (白い壁、スレートの床、吊り下げ式暖炉、金属の暖炉まわり、テレビなし) の写真
バンクーバーにある広いコンテンポラリースタイルのおしゃれなLDK (白い壁、スレートの床、吊り下げ式暖炉、金属の暖炉まわり、テレビなし) の写真

デンバーにある広いエクレクティックスタイルのおしゃれなLDK (茶色い壁、スレートの床、横長型暖炉、石材の暖炉まわり、テレビなし、グレーの床) の写真
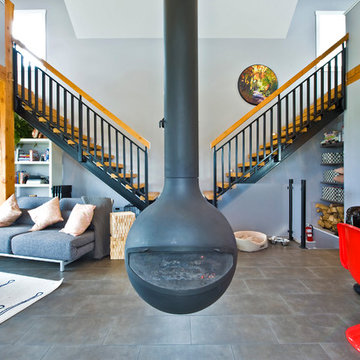
Our clients approached us with what appeared to be a short and simple wish list for their custom build. They required a contemporary cabin of less than 950 square feet with space for their family, including three children, room for guests – plus, a detached building to house their 28 foot sailboat. The challenge was the available 2500 square foot building envelope. Fortunately, the land backed onto a communal green space allowing us to place the cabin up against the rear property line, providing room at the front of the lot for the 37 foot-long boat garage with loft above. The open plan of the home’s main floor complements the upper lofts that are accessed by sleek wood and steel stairs. The parents and the children’s area overlook the living spaces below including an impressive wood-burning fireplace suspended from a 16 foot chimney.
http://www.lipsettphotographygroup.com/

Anita Lang - IMI Design - Scottsdale, AZ
フェニックスにある広いサンタフェスタイルのおしゃれなリビング (茶色い壁、横長型暖炉、石材の暖炉まわり、内蔵型テレビ、黒い床、スレートの床) の写真
フェニックスにある広いサンタフェスタイルのおしゃれなリビング (茶色い壁、横長型暖炉、石材の暖炉まわり、内蔵型テレビ、黒い床、スレートの床) の写真
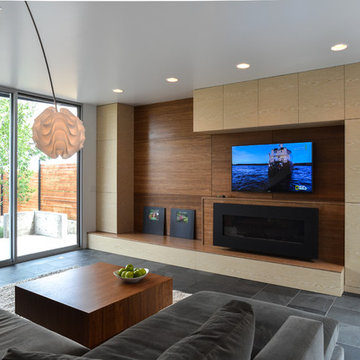
The living room, below the kitchen, in the modern addition, is also open to two sides to create a "bowl of light".
デンバーにある中くらいなコンテンポラリースタイルのおしゃれなリビング (白い壁、スレートの床、横長型暖炉、木材の暖炉まわり、壁掛け型テレビ、グレーの床) の写真
デンバーにある中くらいなコンテンポラリースタイルのおしゃれなリビング (白い壁、スレートの床、横長型暖炉、木材の暖炉まわり、壁掛け型テレビ、グレーの床) の写真

The entryway opens up into a stunning open concept great room featuring high ceilings, a custom stone fireplace with built in shelves and a dark stone tiled floor.
The large white sofas and neutral walls capture incoming natural light from the oversized windows and reflect it throughout the room, creating a very bright, open and welcoming space.
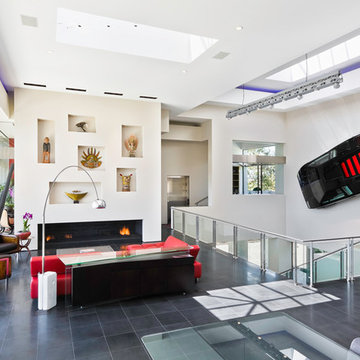
The custom home client requested that his vintage Lamborghini be mounted to the wall. Architect Fleetwood Joiner designed a special skylight so that the car could be lowered in by crane after construction.
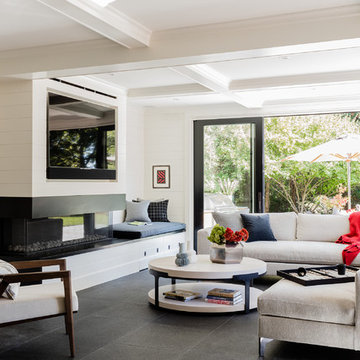
Photography by Michael J. Lee
ボストンにあるラグジュアリーな中くらいなコンテンポラリースタイルのおしゃれなLDK (白い壁、スレートの床、横長型暖炉、石材の暖炉まわり、壁掛け型テレビ) の写真
ボストンにあるラグジュアリーな中くらいなコンテンポラリースタイルのおしゃれなLDK (白い壁、スレートの床、横長型暖炉、石材の暖炉まわり、壁掛け型テレビ) の写真
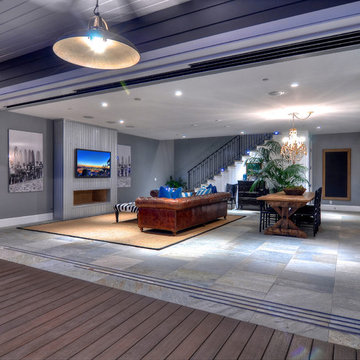
Bowman Group Architectural Photography
オレンジカウンティにある高級な広いビーチスタイルのおしゃれなリビング (金属の暖炉まわり、グレーの壁、スレートの床、横長型暖炉、壁掛け型テレビ) の写真
オレンジカウンティにある高級な広いビーチスタイルのおしゃれなリビング (金属の暖炉まわり、グレーの壁、スレートの床、横長型暖炉、壁掛け型テレビ) の写真
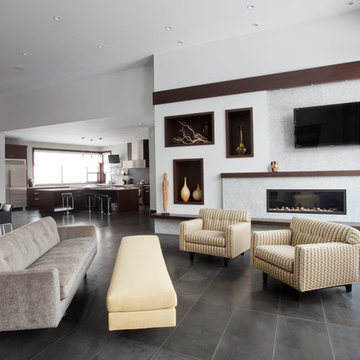
Bowood Homes
カルガリーにある中くらいなコンテンポラリースタイルのおしゃれなLDK (白い壁、スレートの床、横長型暖炉、タイルの暖炉まわり、壁掛け型テレビ、黒い床) の写真
カルガリーにある中くらいなコンテンポラリースタイルのおしゃれなLDK (白い壁、スレートの床、横長型暖炉、タイルの暖炉まわり、壁掛け型テレビ、黒い床) の写真
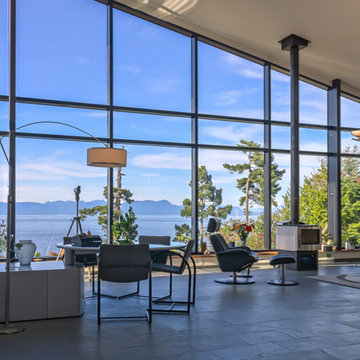
Jeffrey James | www.jeffreyj.com
バンクーバーにある広いコンテンポラリースタイルのおしゃれなLDK (白い壁、スレートの床、吊り下げ式暖炉、金属の暖炉まわり、テレビなし) の写真
バンクーバーにある広いコンテンポラリースタイルのおしゃれなLDK (白い壁、スレートの床、吊り下げ式暖炉、金属の暖炉まわり、テレビなし) の写真
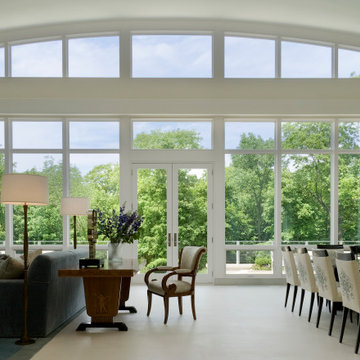
シカゴにある広いモダンスタイルのおしゃれなリビング (白い壁、スレートの床、横長型暖炉、石材の暖炉まわり、壁掛け型テレビ、ベージュの床、三角天井、白い天井) の写真
リビング・居間 (吊り下げ式暖炉、横長型暖炉、スレートの床) の写真
1




