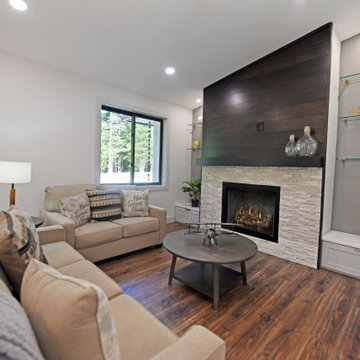絞り込み:
資材コスト
並び替え:今日の人気順
写真 1〜20 枚目(全 762 枚)
1/5
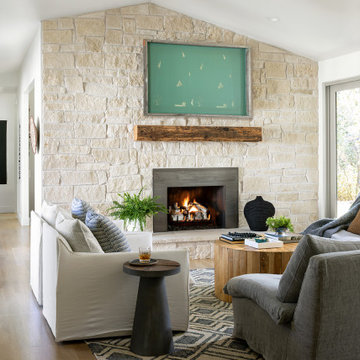
The living room continues the open concept design with a large stone fireplace wall. Rustic and modern elements combine for a farmhouse feel.
デンバーにある中くらいなカントリー風のおしゃれなLDK (淡色無垢フローリング、標準型暖炉、積石の暖炉まわり、茶色い床、三角天井) の写真
デンバーにある中くらいなカントリー風のおしゃれなLDK (淡色無垢フローリング、標準型暖炉、積石の暖炉まわり、茶色い床、三角天井) の写真

The cozy Mid Century Modern family room features an original stacked stone fireplace and exposed ceiling beams. The bright and open space provides the perfect entertaining area for friends and family. A glimpse into the adjacent kitchen reveals walnut barstools and a striking mix of kitchen cabinet colors in deep blue and walnut.
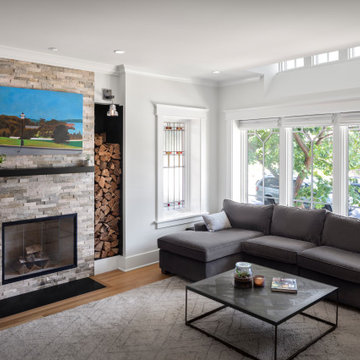
This Bungalow's living room features a wood burning fireplace surrounded by built in storage. Large windows with unique touches add charm.
シカゴにある中くらいなトランジショナルスタイルのおしゃれな独立型リビング (グレーの壁、標準型暖炉、積石の暖炉まわり、壁掛け型テレビ、ベージュの床) の写真
シカゴにある中くらいなトランジショナルスタイルのおしゃれな独立型リビング (グレーの壁、標準型暖炉、積石の暖炉まわり、壁掛け型テレビ、ベージュの床) の写真
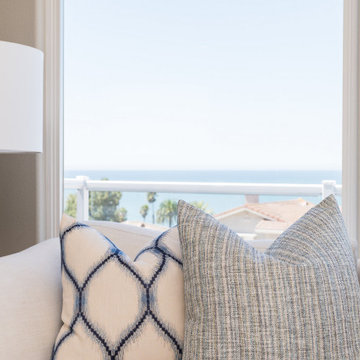
サンルイスオビスポにあるお手頃価格の中くらいなビーチスタイルのおしゃれなLDK (ベージュの壁、ラミネートの床、標準型暖炉、積石の暖炉まわり、壁掛け型テレビ) の写真
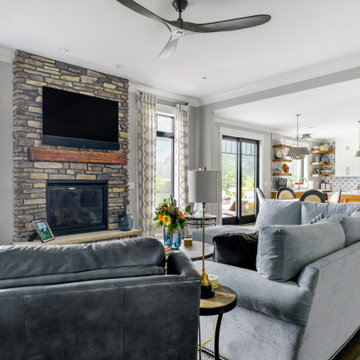
The family from this leather recliner and soft blue Crypton fabric sectional have a wonderful view of their outdoor yard, and pond flanked by a field. The Black sliding glass doors open to their porch and patio. Seeing many deer and other touches of creation provide delight each day. Soft draperies on acrylic rods finish the look of the room.

Opening up the great room to the rest of the lower level was a major priority in this remodel. Walls were removed to allow more light and open-concept design transpire with the same LVT flooring throughout. The fireplace received a new look with splitface stone and cantilever hearth. Painting the back wall a rich blue gray brings focus to the heart of this home around the fireplace. New artwork and accessories accentuate the bold blue color. Large sliding glass doors to the back of the home are covered with a sleek roller shade and window cornice in a solid fabric with a geometric shape trim.
Barn doors to the office add a little depth to the space when closed. Prospect into the family room, dining area, and stairway from the front door were important in this design.
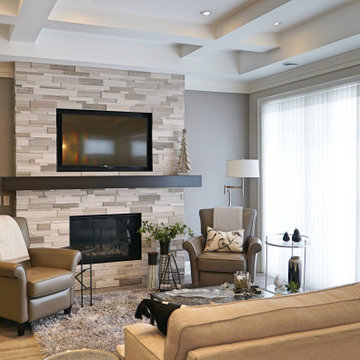
トロントにあるお手頃価格の中くらいなコンテンポラリースタイルのおしゃれなLDK (グレーの壁、クッションフロア、標準型暖炉、積石の暖炉まわり、壁掛け型テレビ、グレーの床) の写真

Fireplace is Xtrordinaire “clean face” style with a stacked stone surround and custom built mantel
Laplante Construction custom built-ins with nickel gap accent walls and natural white oak shelves
Shallow coffered ceiling
4" white oak flooring with natural, water-based finish
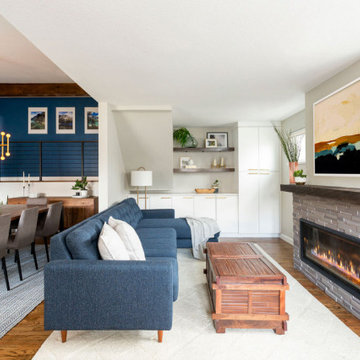
[Our Clients]
We were so excited to help these new homeowners re-envision their split-level diamond in the rough. There was so much potential in those walls, and we couldn’t wait to delve in and start transforming spaces. Our primary goal was to re-imagine the main level of the home and create an open flow between the space. So, we started by converting the existing single car garage into their living room (complete with a new fireplace) and opening up the kitchen to the rest of the level.
[Kitchen]
The original kitchen had been on the small side and cut-off from the rest of the home, but after we removed the coat closet, this kitchen opened up beautifully. Our plan was to create an open and light filled kitchen with a design that translated well to the other spaces in this home, and a layout that offered plenty of space for multiple cooks. We utilized clean white cabinets around the perimeter of the kitchen and popped the island with a spunky shade of blue. To add a real element of fun, we jazzed it up with the colorful escher tile at the backsplash and brought in accents of brass in the hardware and light fixtures to tie it all together. Through out this home we brought in warm wood accents and the kitchen was no exception, with its custom floating shelves and graceful waterfall butcher block counter at the island.
[Dining Room]
The dining room had once been the home’s living room, but we had other plans in mind. With its dramatic vaulted ceiling and new custom steel railing, this room was just screaming for a dramatic light fixture and a large table to welcome one-and-all.
[Living Room]
We converted the original garage into a lovely little living room with a cozy fireplace. There is plenty of new storage in this space (that ties in with the kitchen finishes), but the real gem is the reading nook with two of the most comfortable armchairs you’ve ever sat in.
[Master Suite]
This home didn’t originally have a master suite, so we decided to convert one of the bedrooms and create a charming suite that you’d never want to leave. The master bathroom aesthetic quickly became all about the textures. With a sultry black hex on the floor and a dimensional geometric tile on the walls we set the stage for a calm space. The warm walnut vanity and touches of brass cozy up the space and relate with the feel of the rest of the home. We continued the warm wood touches into the master bedroom, but went for a rich accent wall that elevated the sophistication level and sets this space apart.
[Hall Bathroom]
The floor tile in this bathroom still makes our hearts skip a beat. We designed the rest of the space to be a clean and bright white, and really let the lovely blue of the floor tile pop. The walnut vanity cabinet (complete with hairpin legs) adds a lovely level of warmth to this bathroom, and the black and brass accents add the sophisticated touch we were looking for.
[Office]
We loved the original built-ins in this space, and knew they needed to always be a part of this house, but these 60-year-old beauties definitely needed a little help. We cleaned up the cabinets and brass hardware, switched out the formica counter for a new quartz top, and painted wall a cheery accent color to liven it up a bit. And voila! We have an office that is the envy of the neighborhood.
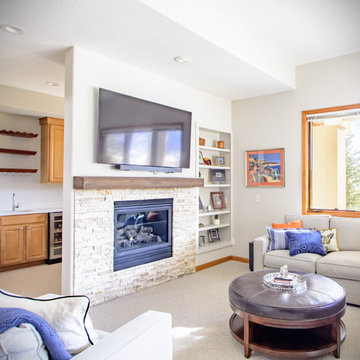
Stacked stone and a faux-wood mantel site below a TV in a made-for-teenagers hang out. The cement mantel is non-combustible and adds visual warmth without catching ablaze. New counters in the bar area update the space. Fresh carpet complements the walls.
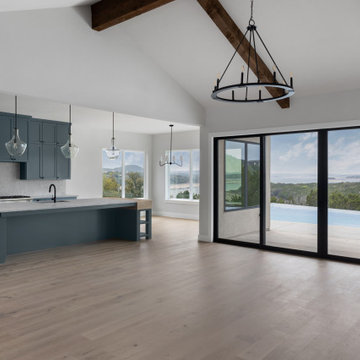
Are you ready for a home that lives, works, and lasts better? Our Zero Energy Ready Homes are so energy efficient a renewable energy system can offset all or most of their annual energy consumption. We have designed these homes for you with our top-selling qualities of a custom home and more. Join us on our mission to make energy-efficient, safe, healthy, and sustainable, homes available to everyone.
Builder: Younger Homes
Architect: Danze and Davis Architects
Designs: Rachel Farrington
Photography: Cate Black Photo

Family room with wood burning fireplace, piano, leather couch and a swing. Reading nook in the corner and large windows. The ceiling and floors are wood with exposed wood beams.
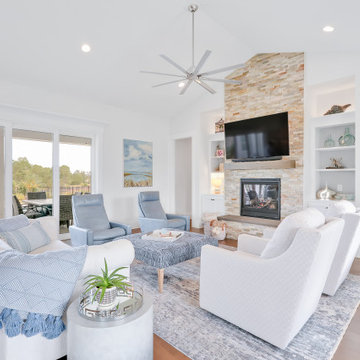
White Cabinet, Quartz Countertop, Fireplace,
ウィルミントンにあるお手頃価格の中くらいなビーチスタイルのおしゃれなオープンリビング (白い壁、淡色無垢フローリング、標準型暖炉、積石の暖炉まわり、三角天井) の写真
ウィルミントンにあるお手頃価格の中くらいなビーチスタイルのおしゃれなオープンリビング (白い壁、淡色無垢フローリング、標準型暖炉、積石の暖炉まわり、三角天井) の写真
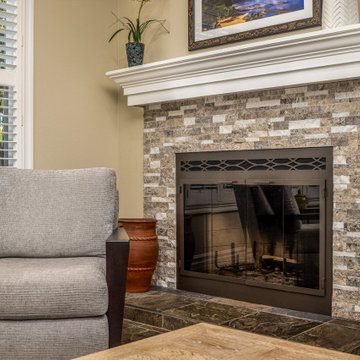
This fireplace makeover is absolutely stunning and is coordinated with the rest of the home which was completed in Spring of 2022.
サンディエゴにあるラグジュアリーな中くらいなビーチスタイルのおしゃれなオープンリビング (ベージュの壁、標準型暖炉、積石の暖炉まわり、壁掛け型テレビ) の写真
サンディエゴにあるラグジュアリーな中くらいなビーチスタイルのおしゃれなオープンリビング (ベージュの壁、標準型暖炉、積石の暖炉まわり、壁掛け型テレビ) の写真

ダラスにある高級な中くらいなコンテンポラリースタイルのおしゃれなオープンリビング (ベージュの壁、ライムストーンの床、標準型暖炉、積石の暖炉まわり、壁掛け型テレビ、グレーの床、三角天井) の写真
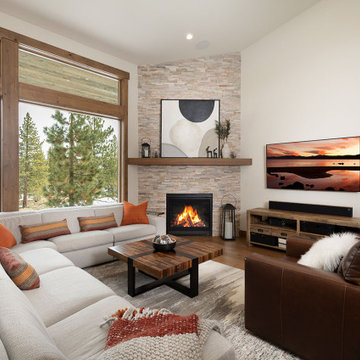
サクラメントにある中くらいなコンテンポラリースタイルのおしゃれなLDK (ベージュの壁、無垢フローリング、コーナー設置型暖炉、積石の暖炉まわり、壁掛け型テレビ、茶色い床) の写真

オレンジカウンティにある高級な中くらいなトランジショナルスタイルのおしゃれなLDK (白い壁、標準型暖炉、積石の暖炉まわり、茶色い床、三角天井、無垢フローリング、板張り壁) の写真

Martha O'Hara Interiors, Interior Design & Photo Styling | L Cramer Builders, Builder | Troy Thies, Photography | Murphy & Co Design, Architect |
Please Note: All “related,” “similar,” and “sponsored” products tagged or listed by Houzz are not actual products pictured. They have not been approved by Martha O’Hara Interiors nor any of the professionals credited. For information about our work, please contact design@oharainteriors.com.
中くらいなリビング・居間 (コーナー設置型暖炉、標準型暖炉、積石の暖炉まわり) の写真
1





