絞り込み:
資材コスト
並び替え:今日の人気順
写真 1〜20 枚目(全 45 枚)
1/5

A request we often receive is to have an open floor plan, and for good reason too! Many of us don't want to be cut off from all the fun that's happening in our entertaining spaces. Knocking out the wall in between the living room and kitchen creates a much better flow.

Amy Williams photography
Fun and whimsical family room remodel. This room was custom designed for a family of 7. My client wanted a beautiful but practical space. We added lots of details such as the bead board ceiling, beams and crown molding and carved details on the fireplace.
We designed this custom TV unit to be left open for access to the equipment. The sliding barn doors allow the unit to be closed as an option, but the decorative boxes make it attractive to leave open for easy access.
The hex coffee tables allow for flexibility on movie night ensuring that each family member has a unique space of their own. And for a family of 7 a very large custom made sofa can accommodate everyone. The colorful palette of blues, whites, reds and pinks make this a happy space for the entire family to enjoy. Ceramic tile laid in a herringbone pattern is beautiful and practical for a large family.
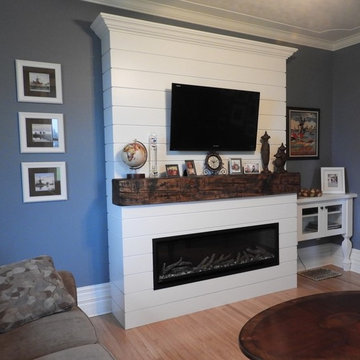
Electric fireplace design with built in side cabinet to house TV components.
トロントにあるお手頃価格の小さなカントリー風のおしゃれな独立型リビング (青い壁、淡色無垢フローリング、吊り下げ式暖炉、木材の暖炉まわり、壁掛け型テレビ、茶色い床) の写真
トロントにあるお手頃価格の小さなカントリー風のおしゃれな独立型リビング (青い壁、淡色無垢フローリング、吊り下げ式暖炉、木材の暖炉まわり、壁掛け型テレビ、茶色い床) の写真
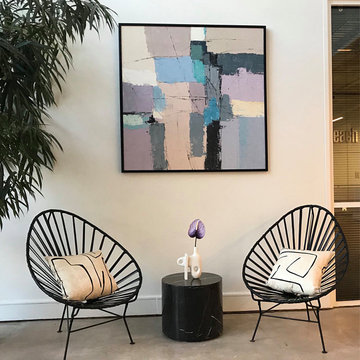
To protect painting well during international shipping, all paintings are ROLLED(Unframed/Not stretched) and shipped in a quality plastic/cardboard tube to avoid damages, it’s 100% safe and painting comes back to its original/flat state once you stretch it on a wooden base. You can decide to frame it or simply stretch it at any of your local framing shops, depends on your taste, it’s beautiful both way.
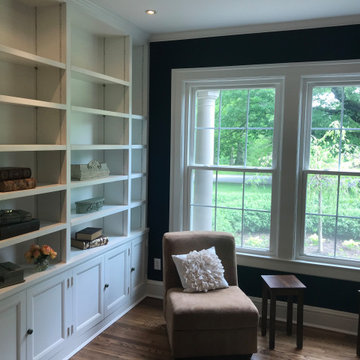
This near century old Neoclassical colonial was fully restored including a family room addition, extensive alterations to the existing floorplan, new gourmet kitchen with informal dining with box beam ceiling, new master suite and much custom trim and detailed built ins.
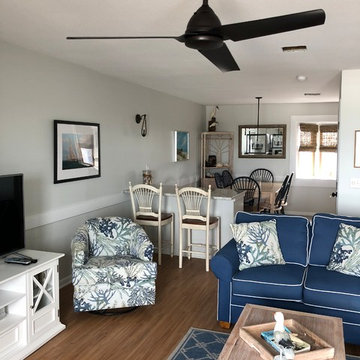
New paint for walls and kitchen cabinets and Island. New ceiling fan, light over dining table and woven shades provide an fresh look for this oceanfront townhouse.
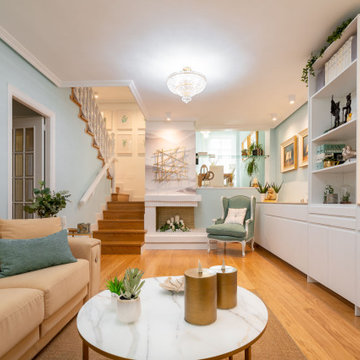
Al eliminar las piezas volumétricas que nos encontramos en la casa, y apostar por mobiliario blanco y low cost, conseguimos destacar piezas existentes como la chimenea, las lamparas de techo de cristal y la butaca que se retapizo y nuestra clienta personalizo.
En este proyecto, en el que las actuaciones de obra, fueron pocas, si apostamos por darle toques de iluminacion y crear escenas de uso, con las que disfrutar de la estancia.
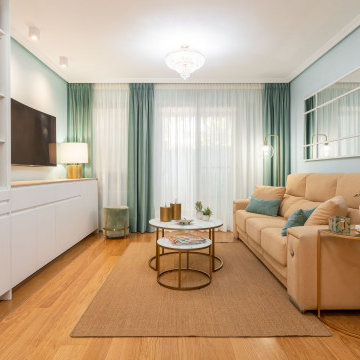
他の地域にある低価格の中くらいなトランジショナルスタイルのおしゃれなLDK (ライブラリー、青い壁、無垢フローリング、コーナー設置型暖炉、木材の暖炉まわり、壁掛け型テレビ、茶色い床) の写真

Amy Williams photography
Fun and whimsical family room & kitchen remodel. This room was custom designed for a family of 7. My client wanted a beautiful but practical space. We added lots of details such as the bead board ceiling, beams and crown molding and carved details on the fireplace.
The kitchen is full of detail and charm. Pocket door storage allows a drop zone for the kids and can easily be closed to conceal the daily mess. Beautiful fantasy brown marble counters and white marble mosaic back splash compliment the herringbone ceramic tile floor. Built-in seating opened up the space for more cabinetry in lieu of a separate dining space. This custom banquette features pattern vinyl fabric for easy cleaning.
We designed this custom TV unit to be left open for access to the equipment. The sliding barn doors allow the unit to be closed as an option, but the decorative boxes make it attractive to leave open for easy access.
The hex coffee tables allow for flexibility on movie night ensuring that each family member has a unique space of their own. And for a family of 7 a very large custom made sofa can accommodate everyone. The colorful palette of blues, whites, reds and pinks make this a happy space for the entire family to enjoy. Ceramic tile laid in a herringbone pattern is beautiful and practical for a large family. Fun DIY art made from a calendar of cities is a great focal point in the dinette area.
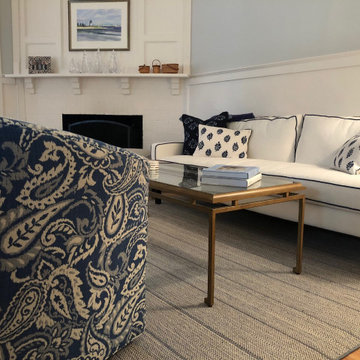
Classic coastal look designed with Ethan Allen Beacon coffee table, Nassau ottomans- pops of blue in a clean classic look.
ボストンにある高級な中くらいなトランジショナルスタイルのおしゃれな応接間 (青い壁、淡色無垢フローリング、コーナー設置型暖炉、木材の暖炉まわり、テレビなし、青い床) の写真
ボストンにある高級な中くらいなトランジショナルスタイルのおしゃれな応接間 (青い壁、淡色無垢フローリング、コーナー設置型暖炉、木材の暖炉まわり、テレビなし、青い床) の写真
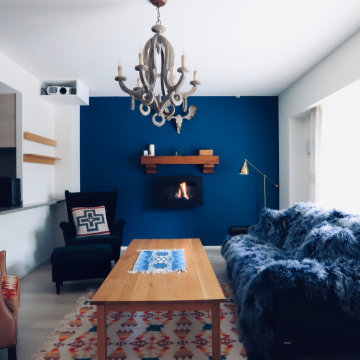
マンションの一室とは思えない、異国の雰囲気に。
本物の火をマンションでも感じられる様に。
日々の疲れを癒せるくつろげる空間がテーマ。
札幌にある中くらいなサンタフェスタイルのおしゃれなLDK (青い壁、合板フローリング、吊り下げ式暖炉、木材の暖炉まわり、テレビなし、グレーの床) の写真
札幌にある中くらいなサンタフェスタイルのおしゃれなLDK (青い壁、合板フローリング、吊り下げ式暖炉、木材の暖炉まわり、テレビなし、グレーの床) の写真
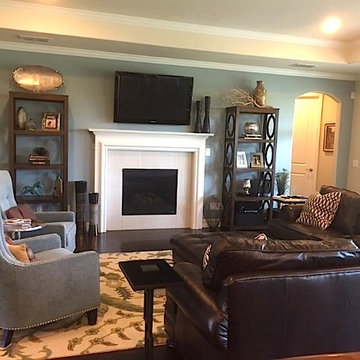
After picture of Family Room in a new home. Wood flooring, blue wall, new furnishings, rug, and accessories with a mounted TV.
ダラスにある高級な中くらいなトランジショナルスタイルのおしゃれなオープンリビング (青い壁、濃色無垢フローリング、吊り下げ式暖炉、木材の暖炉まわり、壁掛け型テレビ、茶色い床) の写真
ダラスにある高級な中くらいなトランジショナルスタイルのおしゃれなオープンリビング (青い壁、濃色無垢フローリング、吊り下げ式暖炉、木材の暖炉まわり、壁掛け型テレビ、茶色い床) の写真
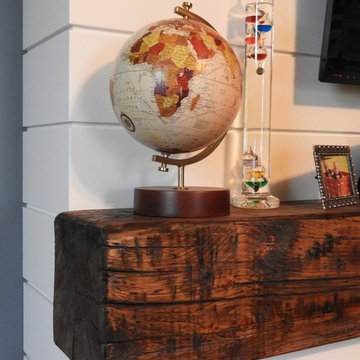
The "barn beam" mantle is actaully a faux "barn beam" made to look like a solid beam.
トロントにあるお手頃価格の小さなカントリー風のおしゃれな独立型リビング (青い壁、淡色無垢フローリング、吊り下げ式暖炉、木材の暖炉まわり、壁掛け型テレビ、茶色い床) の写真
トロントにあるお手頃価格の小さなカントリー風のおしゃれな独立型リビング (青い壁、淡色無垢フローリング、吊り下げ式暖炉、木材の暖炉まわり、壁掛け型テレビ、茶色い床) の写真
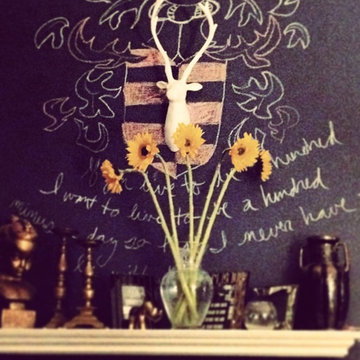
This is the mantle at my home, decorated for Autumn. I have the mantle corner painted with chalkboard paint so that I can change the decor seasonally. In this photo, the picture is of my family's Scottish crest, along with a quote about friendship and love.
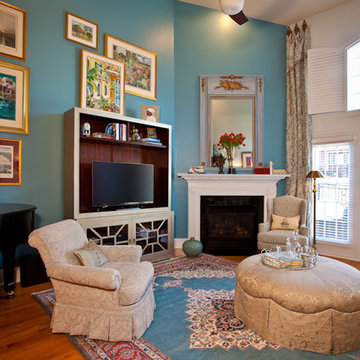
Strawbridge Photography
ローリーにあるお手頃価格の中くらいなトランジショナルスタイルのおしゃれなLDK (青い壁、無垢フローリング、コーナー設置型暖炉、木材の暖炉まわり) の写真
ローリーにあるお手頃価格の中くらいなトランジショナルスタイルのおしゃれなLDK (青い壁、無垢フローリング、コーナー設置型暖炉、木材の暖炉まわり) の写真
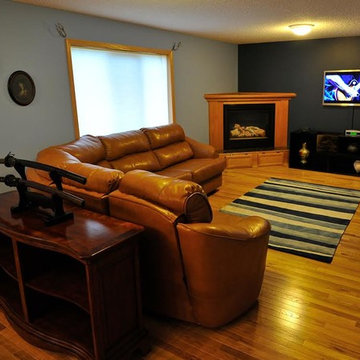
ミネアポリスにある中くらいなおしゃれなオープンリビング (ゲームルーム、青い壁、無垢フローリング、コーナー設置型暖炉、木材の暖炉まわり、壁掛け型テレビ) の写真
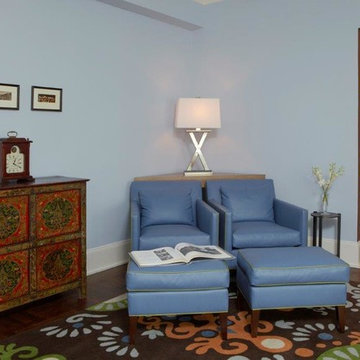
Mentis Photography
ニューヨークにある中くらいなエクレクティックスタイルのおしゃれな独立型リビング (青い壁、無垢フローリング、コーナー設置型暖炉、木材の暖炉まわり、壁掛け型テレビ) の写真
ニューヨークにある中くらいなエクレクティックスタイルのおしゃれな独立型リビング (青い壁、無垢フローリング、コーナー設置型暖炉、木材の暖炉まわり、壁掛け型テレビ) の写真
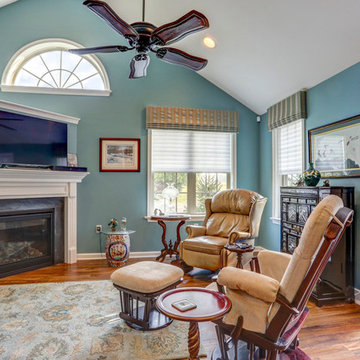
Photo Credits: Vivid Home Photography
ワシントンD.C.にあるおしゃれなリビング (青い壁、無垢フローリング、コーナー設置型暖炉、木材の暖炉まわり) の写真
ワシントンD.C.にあるおしゃれなリビング (青い壁、無垢フローリング、コーナー設置型暖炉、木材の暖炉まわり) の写真
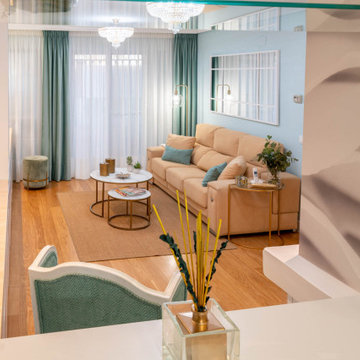
Como hemos aprovechado algunas piezas de la propiedad, el proyecto debía circular por ese condicionante, pero haciendo que el espacio ganara en luz, y vitalidad.
Si bien es cierto la base principal fueron los blancos y turquesas, quisimos que pinceladas materiales como el cristal y el dorado aportaran ese aire elegante de clásico renovado que tanto estiliza y da esencia.
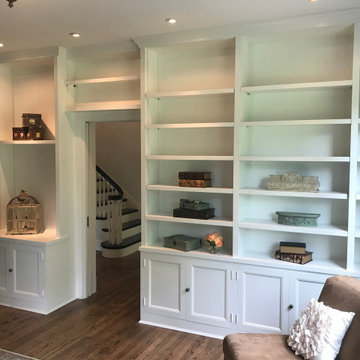
This near century old Neoclassical colonial was fully restored including a family room addition, extensive alterations to the existing floorplan, new gourmet kitchen with informal dining with box beam ceiling, new master suite and much custom trim and detailed built ins.
リビング・居間 (コーナー設置型暖炉、吊り下げ式暖炉、木材の暖炉まわり、青い壁) の写真
1



