絞り込み:
資材コスト
並び替え:今日の人気順
写真 1〜20 枚目(全 87 枚)

In this view from above, authentic Moroccan brass teardrop pendants fill the high space above the custom-designed curved fireplace, and dramatic 18-foot-high golden draperies emphasize the room height and capture sunlight with a backlit glow. Hanging the hand-pierced brass pendants down to the top of the fireplace lowers the visual focus and adds a stunning design element.
To create a more intimate space in the living area, long white glass pendants visually lower the ceiling directly over the seating. The global-patterned living room rug was custom-cut at an angle to echo the lines of the sofa, creating room for the adjacent pivoting bookcase on floor casters. By customizing the shape and size of the rug, we’ve defined the living area zone and created an inviting and intimate space. We juxtaposed the mid-century elements with stylish global pieces like the Chinese-inspired red lacquer sideboard, used as a media unit below the TV.
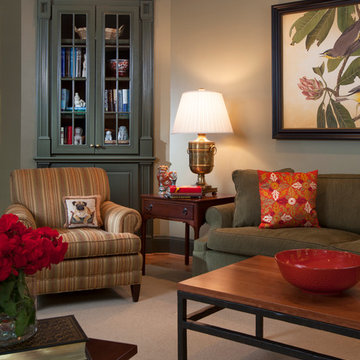
D Randolph Foulds Photography
ワシントンD.C.にある広いトラディショナルスタイルのおしゃれなリビング (緑の壁、淡色無垢フローリング、コーナー設置型暖炉、木材の暖炉まわり、テレビなし) の写真
ワシントンD.C.にある広いトラディショナルスタイルのおしゃれなリビング (緑の壁、淡色無垢フローリング、コーナー設置型暖炉、木材の暖炉まわり、テレビなし) の写真
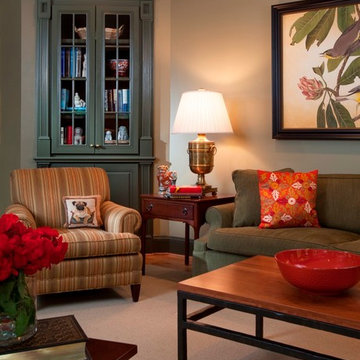
Beautiful corner cabinet replaced a dated and unused wet-bar, D. Randolph Foulds Photography
ワシントンD.C.にある広いトラディショナルスタイルのおしゃれなリビング (緑の壁、無垢フローリング、コーナー設置型暖炉、木材の暖炉まわり、テレビなし、黒いソファ) の写真
ワシントンD.C.にある広いトラディショナルスタイルのおしゃれなリビング (緑の壁、無垢フローリング、コーナー設置型暖炉、木材の暖炉まわり、テレビなし、黒いソファ) の写真
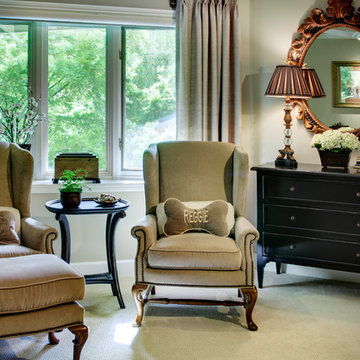
Beautiful Traditional Master Bedroom. Bernhardt Furnishings, Custom Draperies and Hardware. Chairs custom by Almaden Interiors, Inc.
ポートランドにある広いトラディショナルスタイルのおしゃれなリビング (緑の壁、カーペット敷き、コーナー設置型暖炉、木材の暖炉まわり、ベージュの床) の写真
ポートランドにある広いトラディショナルスタイルのおしゃれなリビング (緑の壁、カーペット敷き、コーナー設置型暖炉、木材の暖炉まわり、ベージュの床) の写真

A request we often receive is to have an open floor plan, and for good reason too! Many of us don't want to be cut off from all the fun that's happening in our entertaining spaces. Knocking out the wall in between the living room and kitchen creates a much better flow.

Amy Williams photography
Fun and whimsical family room remodel. This room was custom designed for a family of 7. My client wanted a beautiful but practical space. We added lots of details such as the bead board ceiling, beams and crown molding and carved details on the fireplace.
We designed this custom TV unit to be left open for access to the equipment. The sliding barn doors allow the unit to be closed as an option, but the decorative boxes make it attractive to leave open for easy access.
The hex coffee tables allow for flexibility on movie night ensuring that each family member has a unique space of their own. And for a family of 7 a very large custom made sofa can accommodate everyone. The colorful palette of blues, whites, reds and pinks make this a happy space for the entire family to enjoy. Ceramic tile laid in a herringbone pattern is beautiful and practical for a large family.
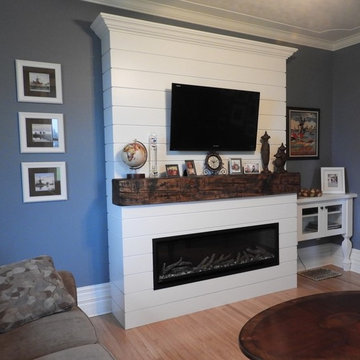
Electric fireplace design with built in side cabinet to house TV components.
トロントにあるお手頃価格の小さなカントリー風のおしゃれな独立型リビング (青い壁、淡色無垢フローリング、吊り下げ式暖炉、木材の暖炉まわり、壁掛け型テレビ、茶色い床) の写真
トロントにあるお手頃価格の小さなカントリー風のおしゃれな独立型リビング (青い壁、淡色無垢フローリング、吊り下げ式暖炉、木材の暖炉まわり、壁掛け型テレビ、茶色い床) の写真
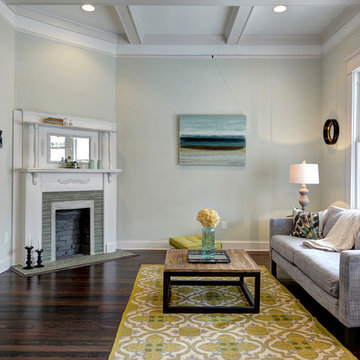
The living room is set off with coffered ceilings, vintage yet modern tile on the fireplace and fresh staging furniture.
アトランタにある高級な中くらいなトラディショナルスタイルのおしゃれなリビング (緑の壁、濃色無垢フローリング、コーナー設置型暖炉、木材の暖炉まわり) の写真
アトランタにある高級な中くらいなトラディショナルスタイルのおしゃれなリビング (緑の壁、濃色無垢フローリング、コーナー設置型暖炉、木材の暖炉まわり) の写真
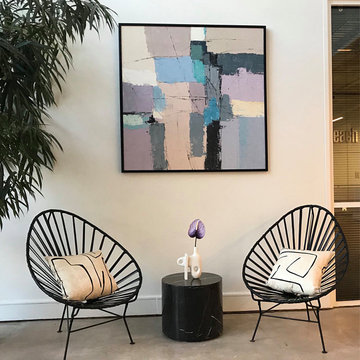
To protect painting well during international shipping, all paintings are ROLLED(Unframed/Not stretched) and shipped in a quality plastic/cardboard tube to avoid damages, it’s 100% safe and painting comes back to its original/flat state once you stretch it on a wooden base. You can decide to frame it or simply stretch it at any of your local framing shops, depends on your taste, it’s beautiful both way.
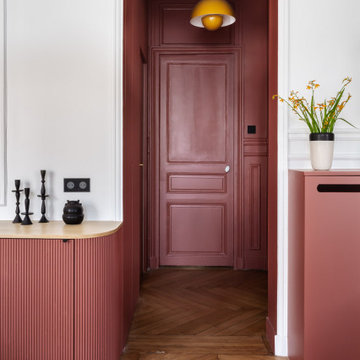
パリにある中くらいなコンテンポラリースタイルのおしゃれなLDK (淡色無垢フローリング、羽目板の壁、ライブラリー、緑の壁、コーナー設置型暖炉、木材の暖炉まわり、埋込式メディアウォール) の写真
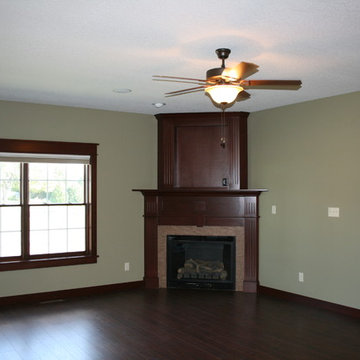
Open formal sitting room with awesome fireplace and open stairway to the lower level.
シーダーラピッズにある高級な広いトラディショナルスタイルのおしゃれなリビング (セラミックタイルの床、コーナー設置型暖炉、木材の暖炉まわり、緑の壁) の写真
シーダーラピッズにある高級な広いトラディショナルスタイルのおしゃれなリビング (セラミックタイルの床、コーナー設置型暖炉、木材の暖炉まわり、緑の壁) の写真
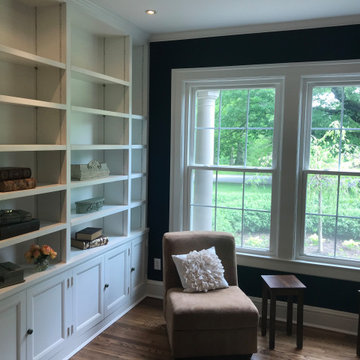
This near century old Neoclassical colonial was fully restored including a family room addition, extensive alterations to the existing floorplan, new gourmet kitchen with informal dining with box beam ceiling, new master suite and much custom trim and detailed built ins.
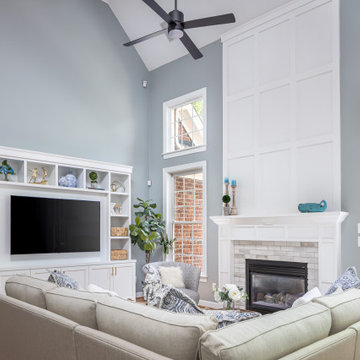
We are so thankful for good customers! This small family relocating from Massachusetts put their trust in us to create a beautiful kitchen for them. They let us have free reign on the design, which is where we are our best! We are so proud of this outcome, and we know that they love it too!
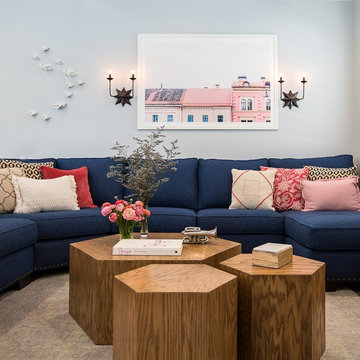
Amy Williams photography
Fun and whimsical family room remodel. This room was custom designed for a family of 7. My client wanted a beautiful but practical space. We added lots of details such as the bead board ceiling, beams and crown molding and carved details on the fireplace.
We designed this custom TV unit to be left open for access to the equipment. The sliding barn doors allow the unit to be closed as an option, but the decorative boxes make it attractive to leave open for easy access.
The hex coffee tables allow for flexibility on movie night ensuring that each family member has a unique space of their own. And for a family of 7 a very large custom made sofa can accommodate everyone. The colorful palette of blues, whites, reds and pinks make this a happy space for the entire family to enjoy. Ceramic tile laid in a herringbone pattern is beautiful and practical for a large family.
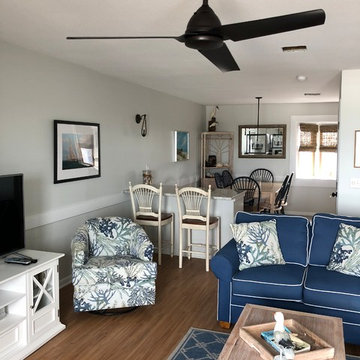
New paint for walls and kitchen cabinets and Island. New ceiling fan, light over dining table and woven shades provide an fresh look for this oceanfront townhouse.
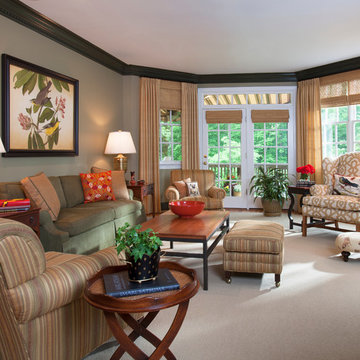
Alexandria VA Family Room, D. Randolph Foulds Photography
ワシントンD.C.にある広いトラディショナルスタイルのおしゃれなリビング (緑の壁、無垢フローリング、コーナー設置型暖炉、木材の暖炉まわり、テレビなし) の写真
ワシントンD.C.にある広いトラディショナルスタイルのおしゃれなリビング (緑の壁、無垢フローリング、コーナー設置型暖炉、木材の暖炉まわり、テレビなし) の写真
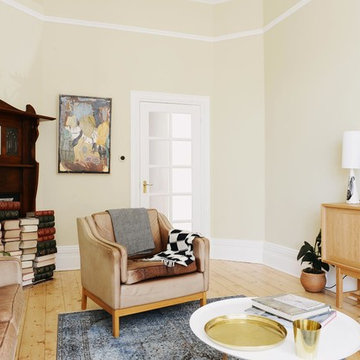
Lauren Bamford
メルボルンにあるお手頃価格の中くらいなコンテンポラリースタイルのおしゃれなリビング (緑の壁、淡色無垢フローリング、コーナー設置型暖炉、木材の暖炉まわり、テレビなし) の写真
メルボルンにあるお手頃価格の中くらいなコンテンポラリースタイルのおしゃれなリビング (緑の壁、淡色無垢フローリング、コーナー設置型暖炉、木材の暖炉まわり、テレビなし) の写真
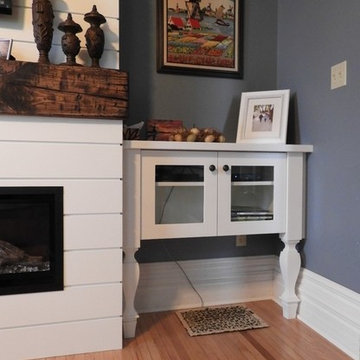
Electric fireplace design with built in side cabinet to house TV components.
トロントにあるお手頃価格の小さなカントリー風のおしゃれな独立型リビング (青い壁、淡色無垢フローリング、吊り下げ式暖炉、木材の暖炉まわり、壁掛け型テレビ、茶色い床) の写真
トロントにあるお手頃価格の小さなカントリー風のおしゃれな独立型リビング (青い壁、淡色無垢フローリング、吊り下げ式暖炉、木材の暖炉まわり、壁掛け型テレビ、茶色い床) の写真
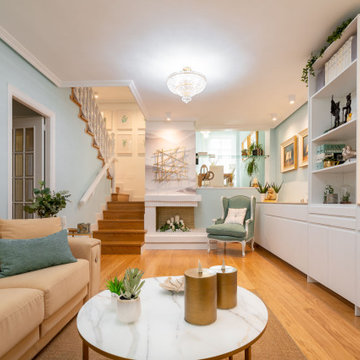
Al eliminar las piezas volumétricas que nos encontramos en la casa, y apostar por mobiliario blanco y low cost, conseguimos destacar piezas existentes como la chimenea, las lamparas de techo de cristal y la butaca que se retapizo y nuestra clienta personalizo.
En este proyecto, en el que las actuaciones de obra, fueron pocas, si apostamos por darle toques de iluminacion y crear escenas de uso, con las que disfrutar de la estancia.
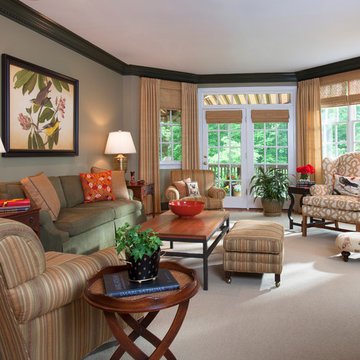
Alexandria VA Family Room, D. Randolph Foulds Photography
ワシントンD.C.にある広いトラディショナルスタイルのおしゃれなリビング (緑の壁、無垢フローリング、コーナー設置型暖炉、木材の暖炉まわり、テレビなし) の写真
ワシントンD.C.にある広いトラディショナルスタイルのおしゃれなリビング (緑の壁、無垢フローリング、コーナー設置型暖炉、木材の暖炉まわり、テレビなし) の写真
リビング・居間 (コーナー設置型暖炉、吊り下げ式暖炉、木材の暖炉まわり、青い壁、緑の壁) の写真
1



