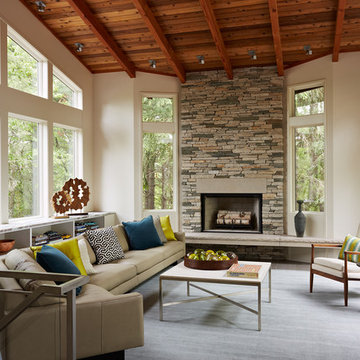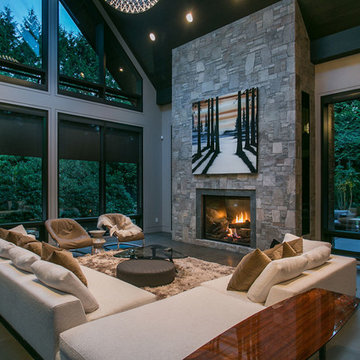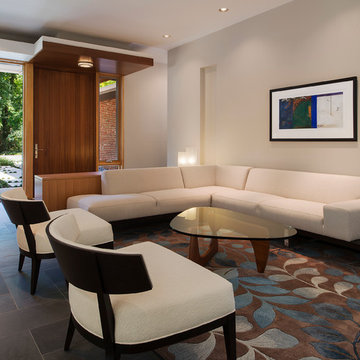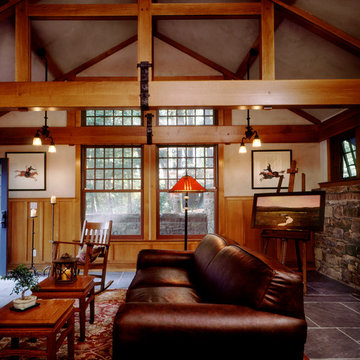絞り込み:
資材コスト
並び替え:今日の人気順
写真 1〜20 枚目(全 1,544 枚)
1/4

Tom Holdsworth Photography
Our clients wanted to create a room that would bring them closer to the outdoors; a room filled with natural lighting; and a venue to spotlight a modern fireplace.
Early in the design process, our clients wanted to replace their existing, outdated, and rundown screen porch, but instead decided to build an all-season sun room. The space was intended as a quiet place to read, relax, and enjoy the view.
The sunroom addition extends from the existing house and is nestled into its heavily wooded surroundings. The roof of the new structure reaches toward the sky, enabling additional light and views.
The floor-to-ceiling magnum double-hung windows with transoms, occupy the rear and side-walls. The original brick, on the fourth wall remains exposed; and provides a perfect complement to the French doors that open to the dining room and create an optimum configuration for cross-ventilation.
To continue the design philosophy for this addition place seamlessly merged natural finishes from the interior to the exterior. The Brazilian black slate, on the sunroom floor, extends to the outdoor terrace; and the stained tongue and groove, installed on the ceiling, continues through to the exterior soffit.
The room's main attraction is the suspended metal fireplace; an authentic wood-burning heat source. Its shape is a modern orb with a commanding presence. Positioned at the center of the room, toward the rear, the orb adds to the majestic interior-exterior experience.
This is the client's third project with place architecture: design. Each endeavor has been a wonderful collaboration to successfully bring this 1960s ranch-house into twenty-first century living.

Adrian Gregorutti
サンフランシスコにあるラグジュアリーな巨大なカントリー風のおしゃれなオープンリビング (ゲームルーム、白い壁、スレートの床、標準型暖炉、コンクリートの暖炉まわり、内蔵型テレビ、マルチカラーの床) の写真
サンフランシスコにあるラグジュアリーな巨大なカントリー風のおしゃれなオープンリビング (ゲームルーム、白い壁、スレートの床、標準型暖炉、コンクリートの暖炉まわり、内蔵型テレビ、マルチカラーの床) の写真

All Cedar Log Cabin the beautiful pines of AZ
Photos by Mark Boisclair
フェニックスにある高級な広いラスティックスタイルのおしゃれなLDK (スレートの床、標準型暖炉、石材の暖炉まわり、茶色い壁、壁掛け型テレビ、グレーの床) の写真
フェニックスにある高級な広いラスティックスタイルのおしゃれなLDK (スレートの床、標準型暖炉、石材の暖炉まわり、茶色い壁、壁掛け型テレビ、グレーの床) の写真

Maryland Photography, Inc.
ワシントンD.C.にあるラグジュアリーな巨大なカントリー風のおしゃれなオープンリビング (青い壁、スレートの床、標準型暖炉、石材の暖炉まわり、壁掛け型テレビ) の写真
ワシントンD.C.にあるラグジュアリーな巨大なカントリー風のおしゃれなオープンリビング (青い壁、スレートの床、標準型暖炉、石材の暖炉まわり、壁掛け型テレビ) の写真

Photographer: Jay Goodrich
This 2800 sf single-family home was completed in 2009. The clients desired an intimate, yet dynamic family residence that reflected the beauty of the site and the lifestyle of the San Juan Islands. The house was built to be both a place to gather for large dinners with friends and family as well as a cozy home for the couple when they are there alone.
The project is located on a stunning, but cripplingly-restricted site overlooking Griffin Bay on San Juan Island. The most practical area to build was exactly where three beautiful old growth trees had already chosen to live. A prior architect, in a prior design, had proposed chopping them down and building right in the middle of the site. From our perspective, the trees were an important essence of the site and respectfully had to be preserved. As a result we squeezed the programmatic requirements, kept the clients on a square foot restriction and pressed tight against property setbacks.
The delineate concept is a stone wall that sweeps from the parking to the entry, through the house and out the other side, terminating in a hook that nestles the master shower. This is the symbolic and functional shield between the public road and the private living spaces of the home owners. All the primary living spaces and the master suite are on the water side, the remaining rooms are tucked into the hill on the road side of the wall.
Off-setting the solid massing of the stone walls is a pavilion which grabs the views and the light to the south, east and west. Built in a position to be hammered by the winter storms the pavilion, while light and airy in appearance and feeling, is constructed of glass, steel, stout wood timbers and doors with a stone roof and a slate floor. The glass pavilion is anchored by two concrete panel chimneys; the windows are steel framed and the exterior skin is of powder coated steel sheathing.

Our goal was to create an elegant current space that fit naturally into the architecture, utilizing tailored furniture and subtle tones and textures. We wanted to make the space feel lighter, open, and spacious both for entertaining and daily life. The fireplace received a face lift with a bright white paint job and a black honed slab hearth. We thoughtfully incorporated durable fabrics and materials as our client's home life includes dogs and children.

These clients retained MMI to assist with a full renovation of the 1st floor following the Harvey Flood. With 4 feet of water in their home, we worked tirelessly to put the home back in working order. While Harvey served our city lemons, we took the opportunity to make lemonade. The kitchen was expanded to accommodate seating at the island and a butler's pantry. A lovely free-standing tub replaced the former Jacuzzi drop-in and the shower was enlarged to take advantage of the expansive master bathroom. Finally, the fireplace was extended to the two-story ceiling to accommodate the TV over the mantel. While we were able to salvage much of the existing slate flooring, the overall color scheme was updated to reflect current trends and a desire for a fresh look and feel. As with our other Harvey projects, our proudest moments were seeing the family move back in to their beautifully renovated home.

Steven Mooney Photographer and Architect
ミネアポリスにある小さなトランジショナルスタイルのおしゃれなサンルーム (スレートの床、標準型暖炉、標準型天井、マルチカラーの床) の写真
ミネアポリスにある小さなトランジショナルスタイルのおしゃれなサンルーム (スレートの床、標準型暖炉、標準型天井、マルチカラーの床) の写真

William Lesch
フェニックスにある広いサンタフェスタイルのおしゃれなリビング (ベージュの壁、スレートの床、標準型暖炉、石材の暖炉まわり、壁掛け型テレビ、マルチカラーの床) の写真
フェニックスにある広いサンタフェスタイルのおしゃれなリビング (ベージュの壁、スレートの床、標準型暖炉、石材の暖炉まわり、壁掛け型テレビ、マルチカラーの床) の写真

Architecture & Interior Design: David Heide Design Studio -- Photos: Susan Gilmore Photography
ミネアポリスにある小さなコンテンポラリースタイルのおしゃれな独立型リビング (白い壁、スレートの床、標準型暖炉、石材の暖炉まわり、テレビなし) の写真
ミネアポリスにある小さなコンテンポラリースタイルのおしゃれな独立型リビング (白い壁、スレートの床、標準型暖炉、石材の暖炉まわり、テレビなし) の写真

他の地域にあるラグジュアリーな広いトランジショナルスタイルのおしゃれなサンルーム (スレートの床、標準型暖炉、石材の暖炉まわり、標準型天井、グレーの床) の写真

The wide sliding barn door allows the living room and den to be part of the same space or separated for privacy when the den is used for overflow sleeping or television room. Varying materials, window shade pockets and other treatments add interest and depth to the low ceilings.

Acucraft Signature Series 8' Linear Double Sided Gas Fireplace with Dual Pane Glass Cooling System, Removable Glass for Open (No Glass) Viewing Option, stone & reflective glass media.

ソルトレイクシティにある広いトランジショナルスタイルのおしゃれなLDK (標準型暖炉、グレーの床、白い壁、スレートの床、石材の暖炉まわり、壁掛け型テレビ) の写真
リビング・居間 (全タイプの暖炉、リノリウムの床、スレートの床) の写真
1









