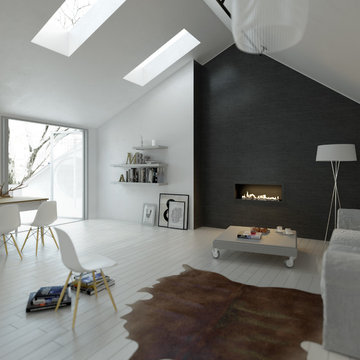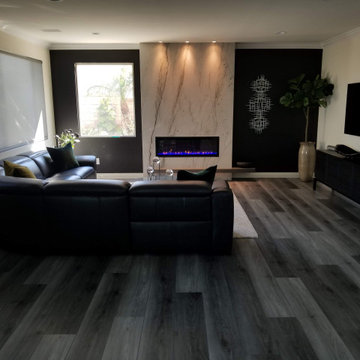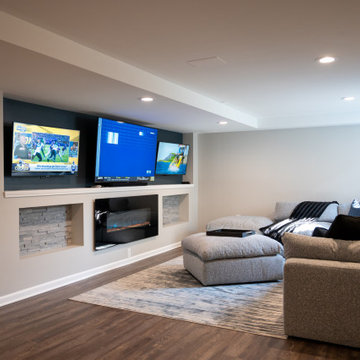絞り込み:
資材コスト
並び替え:今日の人気順
写真 1〜20 枚目(全 126 枚)
1/5

Our clients wanted to increase the size of their kitchen, which was small, in comparison to the overall size of the home. They wanted a more open livable space for the family to be able to hang out downstairs. They wanted to remove the walls downstairs in the front formal living and den making them a new large den/entering room. They also wanted to remove the powder and laundry room from the center of the kitchen, giving them more functional space in the kitchen that was completely opened up to their den. The addition was planned to be one story with a bedroom/game room (flex space), laundry room, bathroom (to serve as the on-suite to the bedroom and pool bath), and storage closet. They also wanted a larger sliding door leading out to the pool.
We demoed the entire kitchen, including the laundry room and powder bath that were in the center! The wall between the den and formal living was removed, completely opening up that space to the entry of the house. A small space was separated out from the main den area, creating a flex space for them to become a home office, sitting area, or reading nook. A beautiful fireplace was added, surrounded with slate ledger, flanked with built-in bookcases creating a focal point to the den. Behind this main open living area, is the addition. When the addition is not being utilized as a guest room, it serves as a game room for their two young boys. There is a large closet in there great for toys or additional storage. A full bath was added, which is connected to the bedroom, but also opens to the hallway so that it can be used for the pool bath.
The new laundry room is a dream come true! Not only does it have room for cabinets, but it also has space for a much-needed extra refrigerator. There is also a closet inside the laundry room for additional storage. This first-floor addition has greatly enhanced the functionality of this family’s daily lives. Previously, there was essentially only one small space for them to hang out downstairs, making it impossible for more than one conversation to be had. Now, the kids can be playing air hockey, video games, or roughhousing in the game room, while the adults can be enjoying TV in the den or cooking in the kitchen, without interruption! While living through a remodel might not be easy, the outcome definitely outweighs the struggles throughout the process.
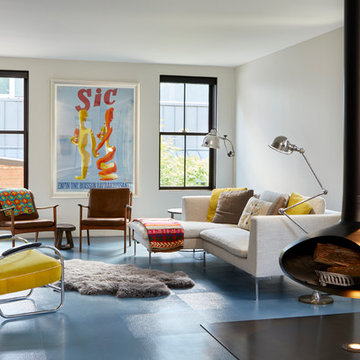
©Brett Bulthuis 2018
シカゴにあるラグジュアリーな中くらいなコンテンポラリースタイルのおしゃれな独立型ファミリールーム (白い壁、クッションフロア、内蔵型テレビ、青い床、吊り下げ式暖炉) の写真
シカゴにあるラグジュアリーな中くらいなコンテンポラリースタイルのおしゃれな独立型ファミリールーム (白い壁、クッションフロア、内蔵型テレビ、青い床、吊り下げ式暖炉) の写真

ラスベガスにあるラグジュアリーな中くらいなインダストリアルスタイルのおしゃれなLDK (ライブラリー、白い壁、クッションフロア、吊り下げ式暖炉、木材の暖炉まわり、テレビなし、茶色い床) の写真
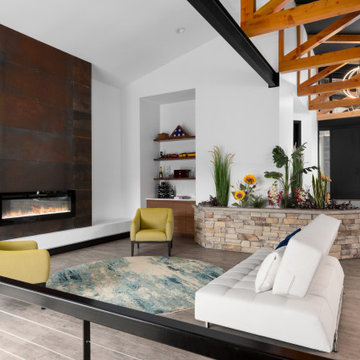
セントルイスにある高級な広いミッドセンチュリースタイルのおしゃれなリビング (白い壁、クッションフロア、吊り下げ式暖炉、金属の暖炉まわり、テレビなし、グレーの床、表し梁) の写真

バンクーバーにある高級な小さな北欧スタイルのおしゃれなLDK (白い壁、クッションフロア、吊り下げ式暖炉、塗装板張りの暖炉まわり、壁掛け型テレビ、マルチカラーの床) の写真
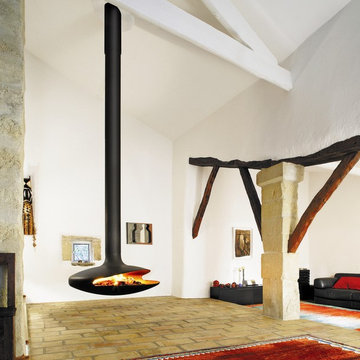
This iconic fire, designed in 1968, was the first suspended 360° pivotable fire and is now the signature model and symbol of Focus
1250mm diameter 6kw
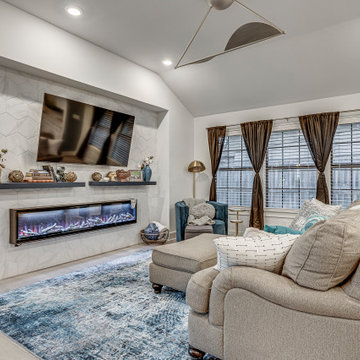
A cozy and glamorous living space complete with an electric fireplace from Napoleon. The hexagon tile accent wall adds a beautiful backdrop for the wall-mounted television, floating shelves, and fireplace.
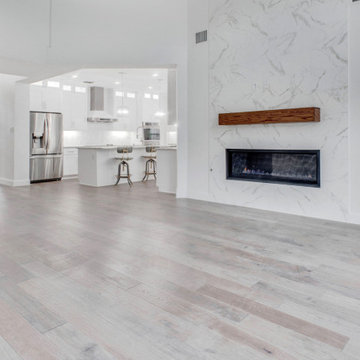
ダラスにあるお手頃価格の広いモダンスタイルのおしゃれなリビング (白い壁、クッションフロア、吊り下げ式暖炉、タイルの暖炉まわり、テレビなし、茶色い床、板張り天井、板張り壁) の写真
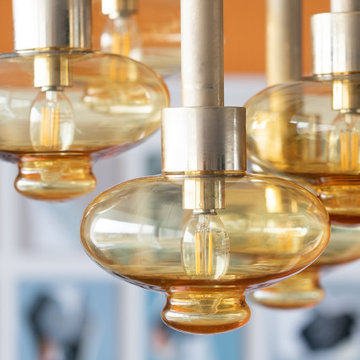
we completely revised this space. everything was ripped out from tiles to windows to floor to heating. we helped the client by setting up and overseeing this process, and by adding ideas to his vision to really complete the spaces for him. the results were pretty perfect.
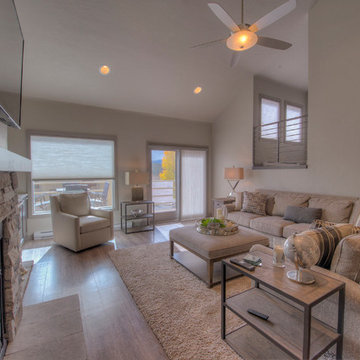
Living Room After
高級な中くらいなトランジショナルスタイルのおしゃれなリビング (クッションフロア、吊り下げ式暖炉、石材の暖炉まわり、壁掛け型テレビ、グレーの床) の写真
高級な中くらいなトランジショナルスタイルのおしゃれなリビング (クッションフロア、吊り下げ式暖炉、石材の暖炉まわり、壁掛け型テレビ、グレーの床) の写真
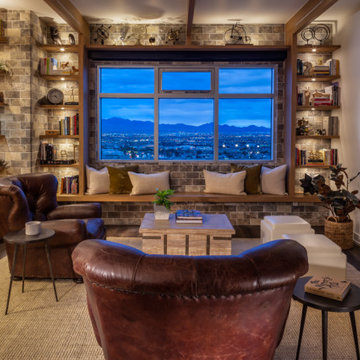
ラスベガスにあるラグジュアリーな小さなインダストリアルスタイルのおしゃれなLDK (ライブラリー、白い壁、クッションフロア、吊り下げ式暖炉、木材の暖炉まわり、テレビなし、茶色い床) の写真
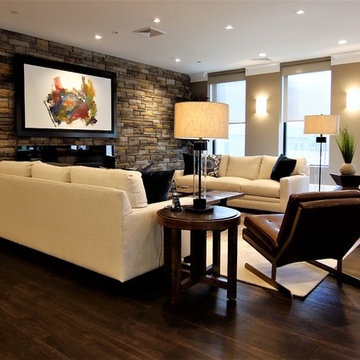
ボルチモアにある広いモダンスタイルのおしゃれなオープンリビング (ベージュの壁、クッションフロア、吊り下げ式暖炉、石材の暖炉まわり、内蔵型テレビ、茶色い床) の写真
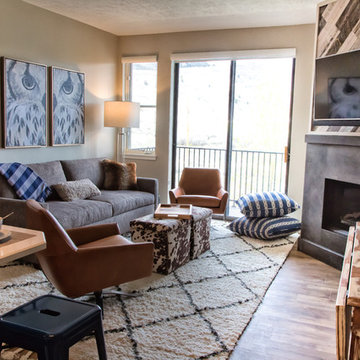
Ash Lindsey
ソルトレイクシティにあるお手頃価格の小さなトランジショナルスタイルのおしゃれなLDK (ベージュの壁、クッションフロア、吊り下げ式暖炉、石材の暖炉まわり、壁掛け型テレビ、茶色い床) の写真
ソルトレイクシティにあるお手頃価格の小さなトランジショナルスタイルのおしゃれなLDK (ベージュの壁、クッションフロア、吊り下げ式暖炉、石材の暖炉まわり、壁掛け型テレビ、茶色い床) の写真
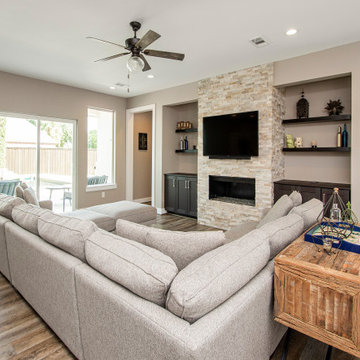
Our clients wanted to increase the size of their kitchen, which was small, in comparison to the overall size of the home. They wanted a more open livable space for the family to be able to hang out downstairs. They wanted to remove the walls downstairs in the front formal living and den making them a new large den/entering room. They also wanted to remove the powder and laundry room from the center of the kitchen, giving them more functional space in the kitchen that was completely opened up to their den. The addition was planned to be one story with a bedroom/game room (flex space), laundry room, bathroom (to serve as the on-suite to the bedroom and pool bath), and storage closet. They also wanted a larger sliding door leading out to the pool.
We demoed the entire kitchen, including the laundry room and powder bath that were in the center! The wall between the den and formal living was removed, completely opening up that space to the entry of the house. A small space was separated out from the main den area, creating a flex space for them to become a home office, sitting area, or reading nook. A beautiful fireplace was added, surrounded with slate ledger, flanked with built-in bookcases creating a focal point to the den. Behind this main open living area, is the addition. When the addition is not being utilized as a guest room, it serves as a game room for their two young boys. There is a large closet in there great for toys or additional storage. A full bath was added, which is connected to the bedroom, but also opens to the hallway so that it can be used for the pool bath.
The new laundry room is a dream come true! Not only does it have room for cabinets, but it also has space for a much-needed extra refrigerator. There is also a closet inside the laundry room for additional storage. This first-floor addition has greatly enhanced the functionality of this family’s daily lives. Previously, there was essentially only one small space for them to hang out downstairs, making it impossible for more than one conversation to be had. Now, the kids can be playing air hockey, video games, or roughhousing in the game room, while the adults can be enjoying TV in the den or cooking in the kitchen, without interruption! While living through a remodel might not be easy, the outcome definitely outweighs the struggles throughout the process.
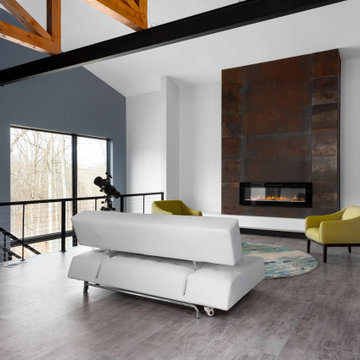
セントルイスにある高級な広いミッドセンチュリースタイルのおしゃれなリビング (白い壁、クッションフロア、吊り下げ式暖炉、金属の暖炉まわり、テレビなし、グレーの床、表し梁) の写真
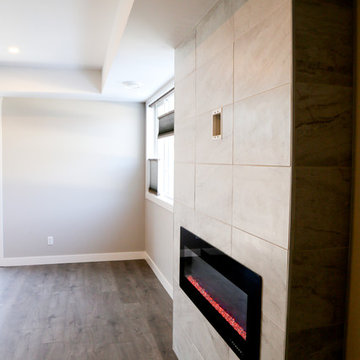
Fireplace
他の地域にあるお手頃価格の中くらいなモダンスタイルのおしゃれなリビング (グレーの壁、クッションフロア、吊り下げ式暖炉、タイルの暖炉まわり、壁掛け型テレビ、グレーの床) の写真
他の地域にあるお手頃価格の中くらいなモダンスタイルのおしゃれなリビング (グレーの壁、クッションフロア、吊り下げ式暖炉、タイルの暖炉まわり、壁掛け型テレビ、グレーの床) の写真
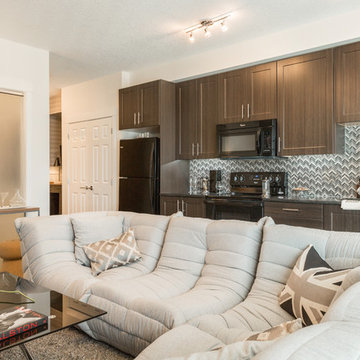
Phil Crozier
カルガリーにあるお手頃価格の中くらいなコンテンポラリースタイルのおしゃれなLDK (クッションフロア、茶色い壁、吊り下げ式暖炉、金属の暖炉まわり、壁掛け型テレビ) の写真
カルガリーにあるお手頃価格の中くらいなコンテンポラリースタイルのおしゃれなLDK (クッションフロア、茶色い壁、吊り下げ式暖炉、金属の暖炉まわり、壁掛け型テレビ) の写真
リビング・居間 (全タイプの暖炉、吊り下げ式暖炉、レンガの床、クッションフロア) の写真
1




