絞り込み:
資材コスト
並び替え:今日の人気順
写真 1〜20 枚目(全 23 枚)
1/4

ニューヨークにある高級な広いトラディショナルスタイルのおしゃれな独立型ファミリールーム (ゲームルーム、茶色い壁、カーペット敷き、標準型暖炉、石材の暖炉まわり、テレビなし、マルチカラーの床) の写真

Earthy tones and rich colors evolve together at this Laurel Hollow Manor that graces the North Shore. An ultra comfortable leather Chesterfield sofa and a mix of 19th century antiques gives this grand room a feel of relaxed but rich ambiance.

シアトルにある広いトラディショナルスタイルのおしゃれなオープンリビング (白い壁、スレートの床、標準型暖炉、コンクリートの暖炉まわり、テレビなし、マルチカラーの床) の写真
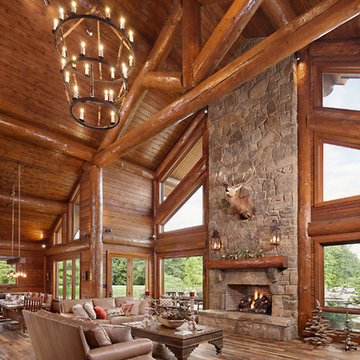
Manufacturer: PrecisionCraft Log & Timber Homes - https://www.precisioncraft.com/
Builder: Denny Building Services
Location: Bowling Green, KY
Project Name: Bowling Green Residence
Square Feet: 4,822

The owners of this magnificent fly-in/ fly-out lodge had a vision for a home that would showcase their love of nature, animals, flying and big game hunting. Featured in the 2011 Design New York Magazine, we are proud to bring this vision to life.
Chuck Smith, AIA, created the architectural design for the timber frame lodge which is situated next to a regional airport. Heather DeMoras Design Consultants was chosen to continue the owners vision through careful interior design and selection of finishes, furniture and lighting, built-ins, and accessories.
HDDC's involvement touched every aspect of the home, from Kitchen and Trophy Room design to each of the guest baths and every room in between. Drawings and 3D visualization were produced for built in details such as massive fireplaces and their surrounding mill work, the trophy room and its world map ceiling and floor with inlaid compass rose, custom molding, trim & paneling throughout the house, and a master bath suite inspired by and Oak Forest. A home of this caliber requires and attention to detail beyond simple finishes. Extensive tile designs highlight natural scenes and animals. Many portions of the home received artisan paint effects to soften the scale and highlight architectural features. Artistic balustrades depict woodland creatures in forest settings. To insure the continuity of the Owner's vision, we assisted in the selection of furniture and accessories, and even assisted with the selection of windows and doors, exterior finishes and custom exterior lighting fixtures.
Interior details include ceiling fans with finishes and custom detailing to coordinate with the other custom lighting fixtures of the home. The Dining Room boasts of a bronze moose chandelier above the dining room table. Along with custom furniture, other touches include a hand stitched Mennonite quilt in the Master Bedroom and murals by our decorative artist.
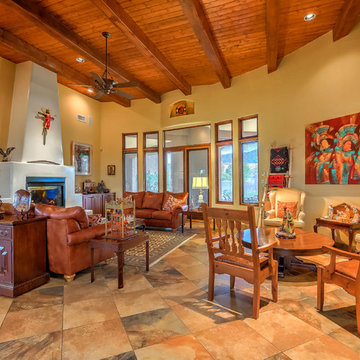
The fabulous Southwestern style fireplace, decor style and colors and arrangement of the seating areas lend an inviting warmth to the main living room of the house. This living area is perfectly designed for family conversations and celebrations and is great for entertaining as well. Photo by StyleTours ABQ.
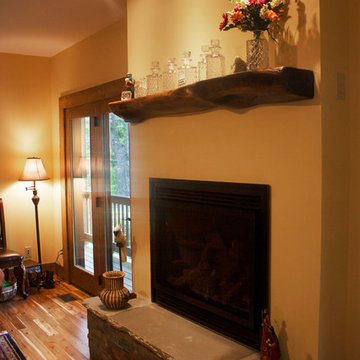
View of the living room fireplace, featuring stone accents and reclaimed wood mantel.
Rowan Parris, Rainsparrow Photography
シャーロットにある広いラスティックスタイルのおしゃれなリビング (ベージュの壁、濃色無垢フローリング、標準型暖炉、漆喰の暖炉まわり、据え置き型テレビ、マルチカラーの床) の写真
シャーロットにある広いラスティックスタイルのおしゃれなリビング (ベージュの壁、濃色無垢フローリング、標準型暖炉、漆喰の暖炉まわり、据え置き型テレビ、マルチカラーの床) の写真
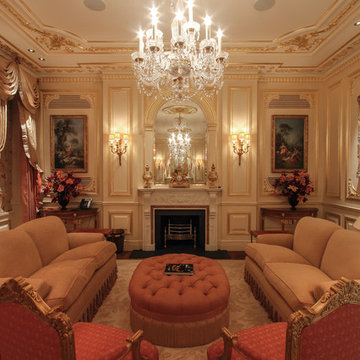
Formal reception room.
ラグジュアリーな巨大なトランジショナルスタイルのおしゃれなリビング (ベージュの壁、カーペット敷き、標準型暖炉、石材の暖炉まわり、テレビなし、マルチカラーの床) の写真
ラグジュアリーな巨大なトランジショナルスタイルのおしゃれなリビング (ベージュの壁、カーペット敷き、標準型暖炉、石材の暖炉まわり、テレビなし、マルチカラーの床) の写真
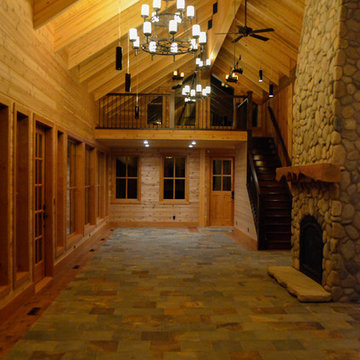
M Layden
This is a view back from the kitchen area of the length of the main room.
カルガリーにある高級な広いラスティックスタイルのおしゃれなLDK (スレートの床、標準型暖炉、石材の暖炉まわり、マルチカラーの床) の写真
カルガリーにある高級な広いラスティックスタイルのおしゃれなLDK (スレートの床、標準型暖炉、石材の暖炉まわり、マルチカラーの床) の写真
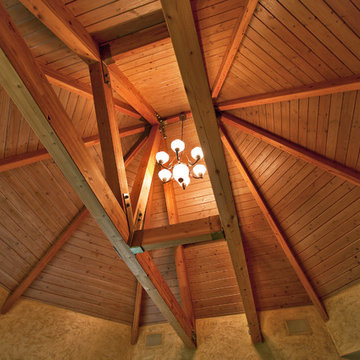
Cory Klein Photography
コロンバスにある高級な中くらいなラスティックスタイルのおしゃれな独立型リビング (ベージュの壁、セラミックタイルの床、標準型暖炉、レンガの暖炉まわり、マルチカラーの床) の写真
コロンバスにある高級な中くらいなラスティックスタイルのおしゃれな独立型リビング (ベージュの壁、セラミックタイルの床、標準型暖炉、レンガの暖炉まわり、マルチカラーの床) の写真
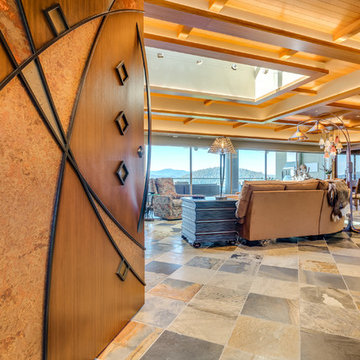
シアトルにある高級な中くらいなコンテンポラリースタイルのおしゃれなリビング (スレートの床、ベージュの壁、標準型暖炉、石材の暖炉まわり、テレビなし、マルチカラーの床) の写真

The home's great room with the staircase that leads to the owner's study. The beams are giant gluelams but highlight the structure of the home.
ポートランドにある高級な広いトラディショナルスタイルのおしゃれなオープンリビング (ミュージックルーム、ベージュの壁、カーペット敷き、標準型暖炉、石材の暖炉まわり、壁掛け型テレビ、マルチカラーの床) の写真
ポートランドにある高級な広いトラディショナルスタイルのおしゃれなオープンリビング (ミュージックルーム、ベージュの壁、カーペット敷き、標準型暖炉、石材の暖炉まわり、壁掛け型テレビ、マルチカラーの床) の写真
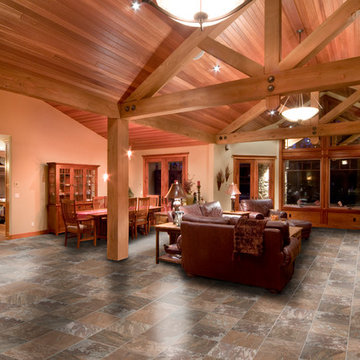
The Afrika collection is inspired by the warm colors of a faraway land that is home to diverse ethnicities and languages. The sinuosity of the lines evokes the soft movements of the wind creating amazing and perfect sand dunes.
Tile flooring with the power to harness the glowing colors of a tropical savanna sunset. An impressive surface that reproduces the glowing colors only found in the most heavenly tropical savanna sunsets. The series comes in four colors that embody the sensations and atmospheres of this ancient continent.
More information available at http://www.florimusa.com/afrika/
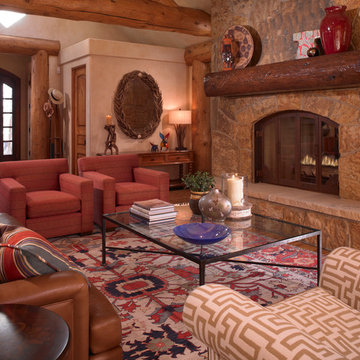
デンバーにある広いラスティックスタイルのおしゃれなリビング (ベージュの壁、カーペット敷き、標準型暖炉、石材の暖炉まわり、テレビなし、マルチカラーの床) の写真
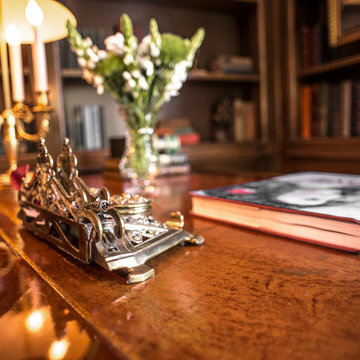
A bronze antique ink well sits upon the 19th century French desk.
ニューヨークにある高級な中くらいなトラディショナルスタイルのおしゃれな独立型リビング (ライブラリー、茶色い壁、カーペット敷き、標準型暖炉、木材の暖炉まわり、テレビなし、マルチカラーの床) の写真
ニューヨークにある高級な中くらいなトラディショナルスタイルのおしゃれな独立型リビング (ライブラリー、茶色い壁、カーペット敷き、標準型暖炉、木材の暖炉まわり、テレビなし、マルチカラーの床) の写真
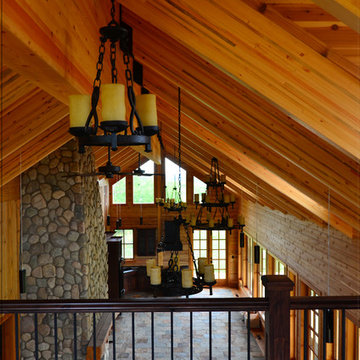
This is the view from the balcony showing the wrought-iron ceiling fixtures that run the length of the cabin. It also illustrates the glue-laminated curved rafters and the main beam they are suspended from. The main beam runs 60' from end to end without support, It is 40" in depth, 7" wide and weighs 4700 lbs.without the hardware.
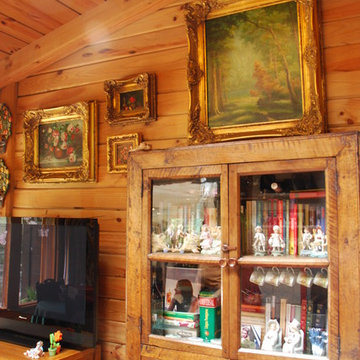
© Rusticasa
他の地域にある中くらいなカントリー風のおしゃれなリビング (マルチカラーの壁、淡色無垢フローリング、標準型暖炉、石材の暖炉まわり、据え置き型テレビ、マルチカラーの床) の写真
他の地域にある中くらいなカントリー風のおしゃれなリビング (マルチカラーの壁、淡色無垢フローリング、標準型暖炉、石材の暖炉まわり、据え置き型テレビ、マルチカラーの床) の写真
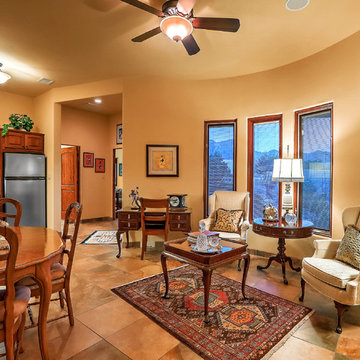
This is a photo of the main living area of the guest house which incorporates an open plan. Photo by StyleTours ABQ.
アルバカーキにある高級な中くらいなサンタフェスタイルのおしゃれなLDK (マルチカラーの壁、スレートの床、標準型暖炉、漆喰の暖炉まわり、テレビなし、マルチカラーの床) の写真
アルバカーキにある高級な中くらいなサンタフェスタイルのおしゃれなLDK (マルチカラーの壁、スレートの床、標準型暖炉、漆喰の暖炉まわり、テレビなし、マルチカラーの床) の写真
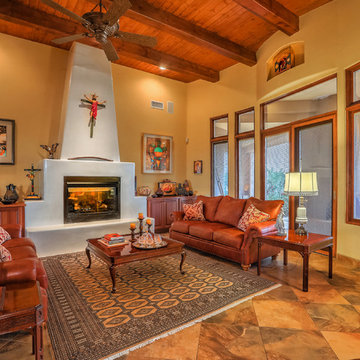
The fabulous Southwestern style fireplace, decor style and colors and arrangement of the seating areas lend an inviting warmth to the main living room of the house. This living area is perfectly designed for family conversations and celebrations and is great for entertaining as well. Photo by StyleTours ABQ.
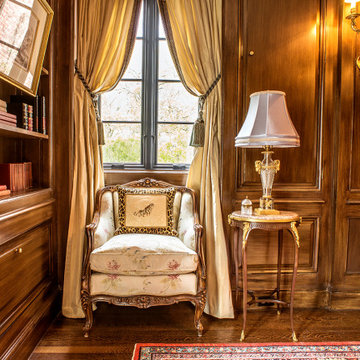
The niche below a corner window is graced by a 19th century bergère, covered with a beautiful Scalamandre brocade fabric with a delicate pattern of colors
木目調のリビング・居間 (標準型暖炉、マルチカラーの床) の写真
1



