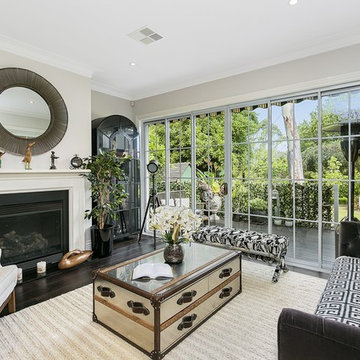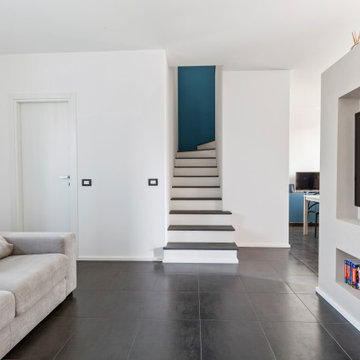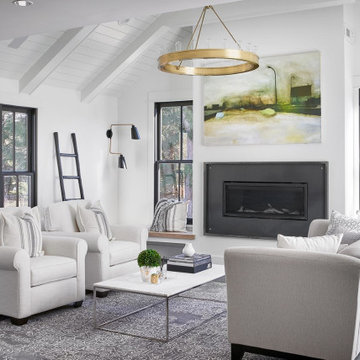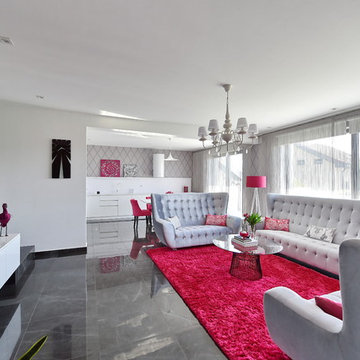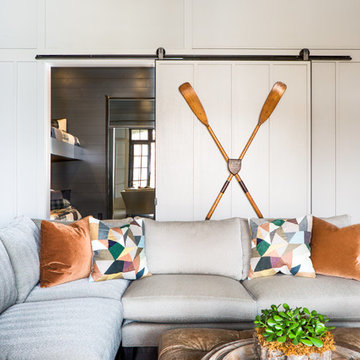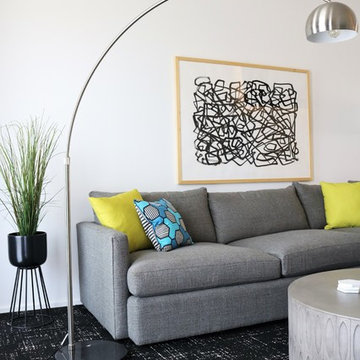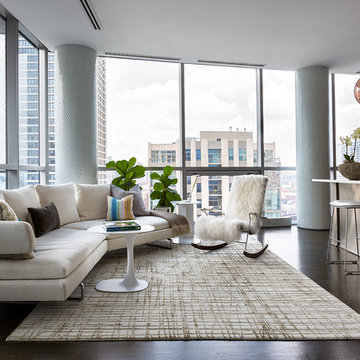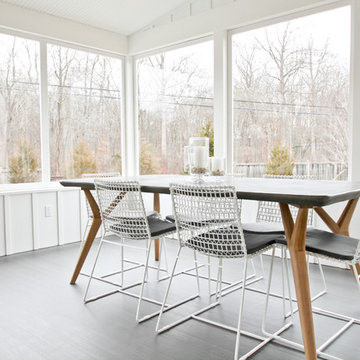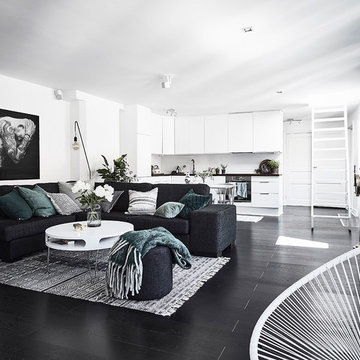絞り込み:
資材コスト
並び替え:今日の人気順
写真 141〜160 枚目(全 831 枚)
1/3
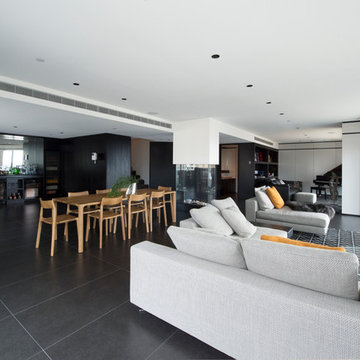
Open plan living and interior design by actLAB
ニューヨークにある中くらいなコンテンポラリースタイルのおしゃれなオープンリビング (ミュージックルーム、白い壁、タイルの暖炉まわり、黒い床、磁器タイルの床、暖炉なし、テレビなし) の写真
ニューヨークにある中くらいなコンテンポラリースタイルのおしゃれなオープンリビング (ミュージックルーム、白い壁、タイルの暖炉まわり、黒い床、磁器タイルの床、暖炉なし、テレビなし) の写真

Situé au 4ème et 5ème étage, ce beau duplex est mis en valeur par sa luminosité. En contraste aux murs blancs, le parquet hausmannien en pointe de Hongrie a été repeint en noir, ce qui lui apporte une touche moderne. Dans le salon / cuisine ouverte, la grande bibliothèque d’angle a été dessinée et conçue sur mesure en bois de palissandre, et sert également de bureau.
La banquette également dessinée sur mesure apporte un côté cosy et très chic avec ses pieds en laiton.
La cuisine sans poignée, sur fond bleu canard, a un plan de travail en granit avec des touches de cuivre.
A l’étage, le bureau accueille un grand plan de travail en chêne massif, avec de grandes étagères peintes en vert anglais. La chambre parentale, très douce, est restée dans les tons blancs.
Cyrille Robin
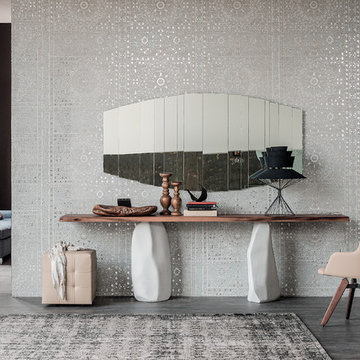
With delicate refinement and exquisite stylistic intensity, Rapa Nui Console showcases sophisticated contemporary design with historically inspired intricacies. Manufactured in Italy by Cattelan Italia, Rapa Nui Console Table features grey or white colored cement base with a prehistorically inspired silhouette.
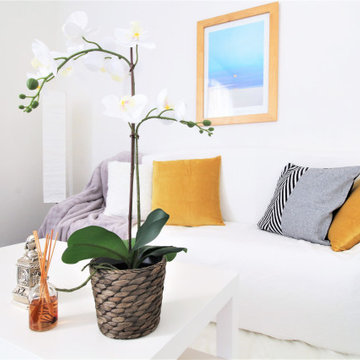
Salotto dopo homestaging
フィレンツェにあるトラディショナルスタイルのおしゃれなファミリールーム (白い壁、大理石の床、黒い床) の写真
フィレンツェにあるトラディショナルスタイルのおしゃれなファミリールーム (白い壁、大理石の床、黒い床) の写真
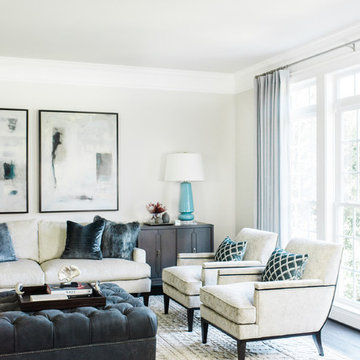
Living Room with Neutral Seating and Bold Color Accents.
ボルチモアにある広いトランジショナルスタイルのおしゃれなリビング (グレーの壁、濃色無垢フローリング、暖炉なし、テレビなし、黒い床) の写真
ボルチモアにある広いトランジショナルスタイルのおしゃれなリビング (グレーの壁、濃色無垢フローリング、暖炉なし、テレビなし、黒い床) の写真
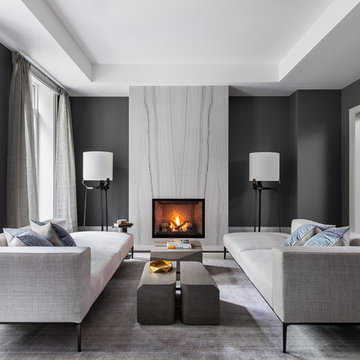
Gillian Jackson
トロントにあるコンテンポラリースタイルのおしゃれな応接間 (グレーの壁、標準型暖炉、石材の暖炉まわり、黒い床、濃色無垢フローリング) の写真
トロントにあるコンテンポラリースタイルのおしゃれな応接間 (グレーの壁、標準型暖炉、石材の暖炉まわり、黒い床、濃色無垢フローリング) の写真
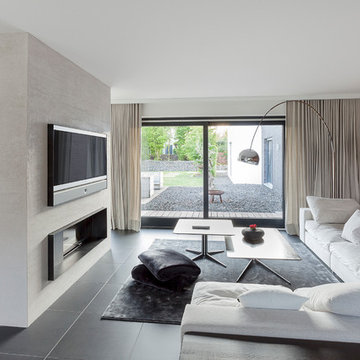
Planung: Martin Habes
Foto: Michael Habes
ハノーファーにある高級な中くらいなコンテンポラリースタイルのおしゃれなLDK (グレーの壁、セラミックタイルの床、標準型暖炉、漆喰の暖炉まわり、黒い床) の写真
ハノーファーにある高級な中くらいなコンテンポラリースタイルのおしゃれなLDK (グレーの壁、セラミックタイルの床、標準型暖炉、漆喰の暖炉まわり、黒い床) の写真
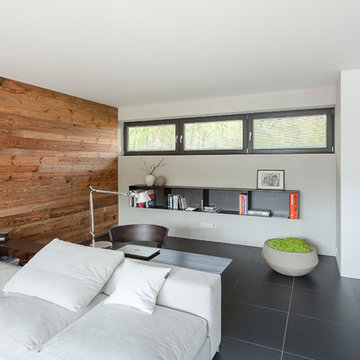
Planung: Martin Habes
Foto: Michael Habes
ハノーファーにある高級な中くらいなコンテンポラリースタイルのおしゃれなリビング (グレーの壁、セラミックタイルの床、標準型暖炉、漆喰の暖炉まわり、埋込式メディアウォール、黒い床) の写真
ハノーファーにある高級な中くらいなコンテンポラリースタイルのおしゃれなリビング (グレーの壁、セラミックタイルの床、標準型暖炉、漆喰の暖炉まわり、埋込式メディアウォール、黒い床) の写真
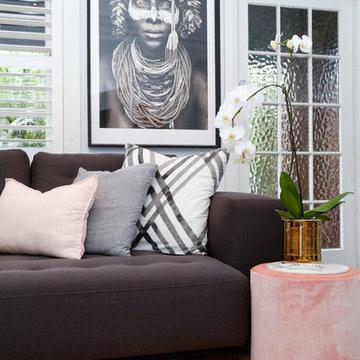
They say the magic thing about home is that it feels good to leave and even better to come back and that is exactly what this family wanted to create when they purchased their Bondi home and prepared to renovate. Like Marilyn Monroe, this 1920’s Californian-style bungalow was born with the bone structure to be a great beauty. From the outset, it was important the design reflect their personal journey as individuals along with celebrating their journey as a family. Using a limited colour palette of white walls and black floors, a minimalist canvas was created to tell their story. Sentimental accents captured from holiday photographs, cherished books, artwork and various pieces collected over the years from their travels added the layers and dimension to the home. Architrave sides in the hallway and cutout reveals were painted in high-gloss black adding contrast and depth to the space. Bathroom renovations followed the black a white theme incorporating black marble with white vein accents and exotic greenery was used throughout the home – both inside and out, adding a lushness reminiscent of time spent in the tropics. Like this family, this home has grown with a 3rd stage now in production - watch this space for more...
Martine Payne & Deen Hameed
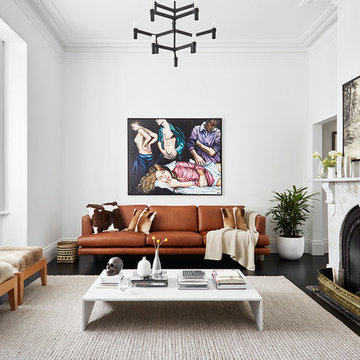
edo & co
メルボルンにあるお手頃価格の中くらいなトラディショナルスタイルのおしゃれなリビング (白い壁、濃色無垢フローリング、標準型暖炉、石材の暖炉まわり、黒い床) の写真
メルボルンにあるお手頃価格の中くらいなトラディショナルスタイルのおしゃれなリビング (白い壁、濃色無垢フローリング、標準型暖炉、石材の暖炉まわり、黒い床) の写真

Modern interior featuring a tall fireplace surround and custom television wall for easy viewing
Photo by Ashley Avila Photography
グランドラピッズにあるモダンスタイルのおしゃれなLDK (白い壁、濃色無垢フローリング、標準型暖炉、タイルの暖炉まわり、埋込式メディアウォール、黒い床、三角天井) の写真
グランドラピッズにあるモダンスタイルのおしゃれなLDK (白い壁、濃色無垢フローリング、標準型暖炉、タイルの暖炉まわり、埋込式メディアウォール、黒い床、三角天井) の写真
白いリビング・居間 (黒い床) の写真
8




