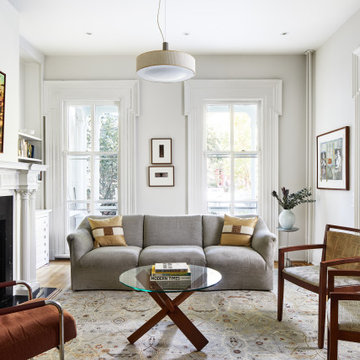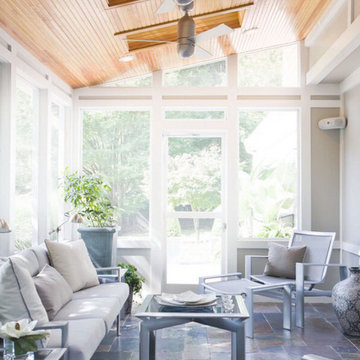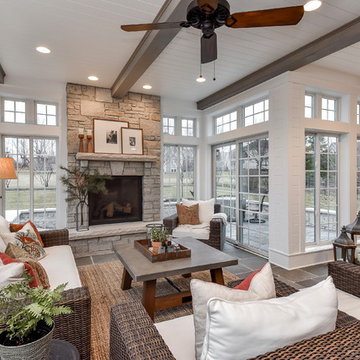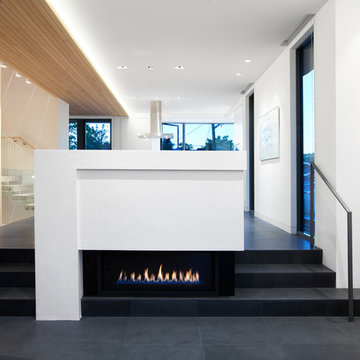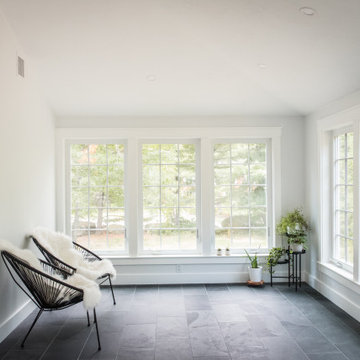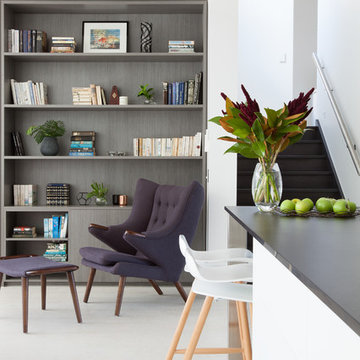絞り込み:
資材コスト
並び替え:今日の人気順
写真 1〜20 枚目(全 376 枚)
1/4
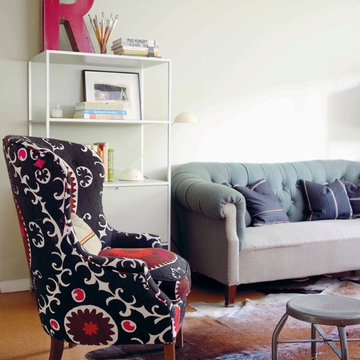
Photography by Debi Treolar
Modern Vintage Style by Emily Chalmers
Ryland, Peters & Small
www.rylandpeters.com
ロンドンにあるエクレクティックスタイルのおしゃれなリビング (ベージュの壁、コルクフローリング) の写真
ロンドンにあるエクレクティックスタイルのおしゃれなリビング (ベージュの壁、コルクフローリング) の写真

The entryway opens up into a stunning open concept great room featuring high ceilings, a custom stone fireplace with built in shelves and a dark stone tiled floor.
The large white sofas and neutral walls capture incoming natural light from the oversized windows and reflect it throughout the room, creating a very bright, open and welcoming space.
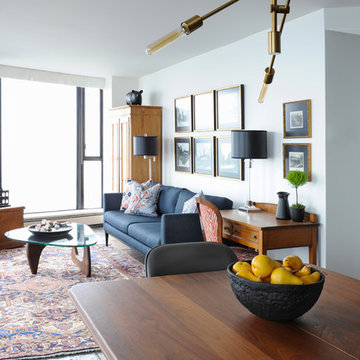
The homeowners of this condo sought our assistance when downsizing from a large family home on Howe Sound to a small urban condo in Lower Lonsdale, North Vancouver. They asked us to incorporate many of their precious antiques and art pieces into the new design. Our challenges here were twofold; first, how to deal with the unconventional curved floor plan with vast South facing windows that provide a 180 degree view of downtown Vancouver, and second, how to successfully merge an eclectic collection of antique pieces into a modern setting. We began by updating most of their artwork with new matting and framing. We created a gallery effect by grouping like artwork together and displaying larger pieces on the sections of wall between the windows, lighting them with black wall sconces for a graphic effect. We re-upholstered their antique seating with more contemporary fabrics choices - a gray flannel on their Victorian fainting couch and a fun orange chenille animal print on their Louis style chairs. We selected black as an accent colour for many of the accessories as well as the dining room wall to give the space a sophisticated modern edge. The new pieces that we added, including the sofa, coffee table and dining light fixture are mid century inspired, bridging the gap between old and new. White walls and understated wallpaper provide the perfect backdrop for the colourful mix of antique pieces. Interior Design by Lori Steeves, Simply Home Decorating. Photos by Tracey Ayton Photography
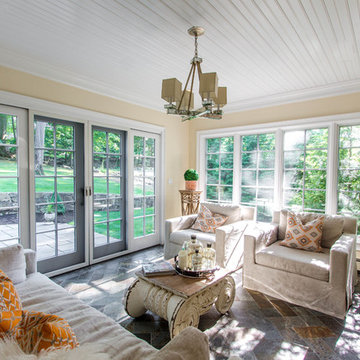
ニューヨークにある高級な中くらいなトラディショナルスタイルのおしゃれなサンルーム (スレートの床、標準型天井) の写真
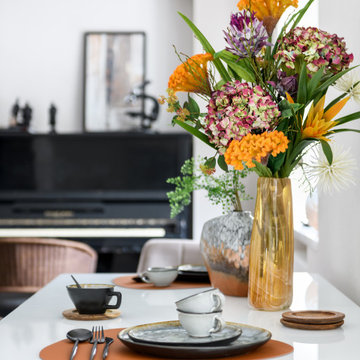
Всё чаще ко мне стали обращаться за ремонтом вторичного жилья, эта квартира как раз такая. Заказчики уже тут жили до нашего знакомства, их устраивали площадь и локация квартиры, просто они решили сделать новый капительный ремонт. При работе над объектом была одна сложность: потолок из гипсокартона, который заказчики не хотели демонтировать. Пришлось делать новое размещение светильников и электроустановок не меняя потолок. Ниши под двумя окнами в кухне-гостиной и радиаторы в этих нишах были изначально разных размеров, мы сделали их одинаковыми, а старые радиаторы поменяли на новые нмецкие. На полу пробка, блок кондиционера покрашен в цвет обоев, фортепиано - винтаж, подоконники из искусственного камня в одном цвете с кухонной столешницей.

Our goal was to create an elegant current space that fit naturally into the architecture, utilizing tailored furniture and subtle tones and textures. We wanted to make the space feel lighter, open, and spacious both for entertaining and daily life. The fireplace received a face lift with a bright white paint job and a black honed slab hearth. We thoughtfully incorporated durable fabrics and materials as our client's home life includes dogs and children.

For a family of music lovers both in listening and skill - the formal living room provided the perfect spot for their grand piano. Outfitted with a custom Wren Silva console stereo, you can't help but to kick back in some of the most comfortable and rad swivel chairs you'll find.
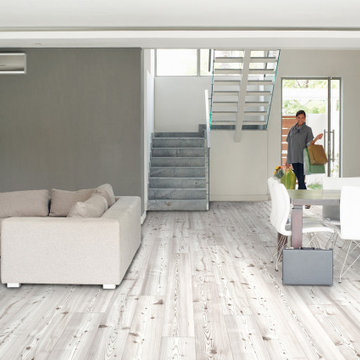
Designed to reproduce the unique textures found in nature, VITA flooring combines the state-of-the-art digital technology with the durability and comfort of an eco-friendly cork surface.
Floating Uniclic® or glue-down installation
HOTCOATING® super-matt finished
1746x194x13.5 mm | 1164x194x10.5 mm | 900x150x4 mm
Bevelled edges
Level of use CLASS 23 | 32
WARRANTY 20Y Residential | 10Y Commercial
MICROBAN® antimicrobial product protection
FSC® certified products available upon request

ソルトレイクシティにある広いトランジショナルスタイルのおしゃれなLDK (標準型暖炉、グレーの床、白い壁、スレートの床、石材の暖炉まわり、壁掛け型テレビ) の写真
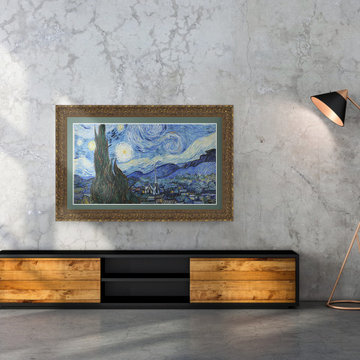
Shown here is our Tuscan Antique Gold style frame on a Samsung The Frame television. Affordably priced from $399 and specially made for Samsung The Frame Televisions.
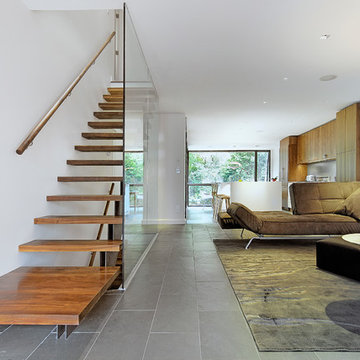
Architecture: Graham Smith
Construction: David Aaron Associates
Engineering: CUCCO engineering + design
Mechanical: Canadian HVAC Design
トロントにある中くらいなコンテンポラリースタイルのおしゃれなリビング (白い壁、スレートの床、暖炉なし、テレビなし) の写真
トロントにある中くらいなコンテンポラリースタイルのおしゃれなリビング (白い壁、スレートの床、暖炉なし、テレビなし) の写真
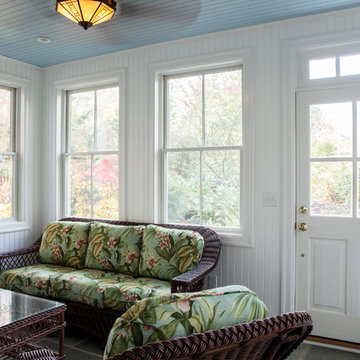
This Wallingford, PA sunroom addition has white beadboard walls, blue beadboard ceiling, recessed lights, traditional ceiling fan and slate floor. A cozy spot to relax in the evening by the built in electric fireplace.
Photos by Alicia's Art, LLC
RUDLOFF Custom Builders, is a residential construction company that connects with clients early in the design phase to ensure every detail of your project is captured just as you imagined. RUDLOFF Custom Builders will create the project of your dreams that is executed by on-site project managers and skilled craftsman, while creating lifetime client relationships that are build on trust and integrity.
We are a full service, certified remodeling company that covers all of the Philadelphia suburban area including West Chester, Gladwynne, Malvern, Wayne, Haverford and more.
As a 6 time Best of Houzz winner, we look forward to working with you n your next project.
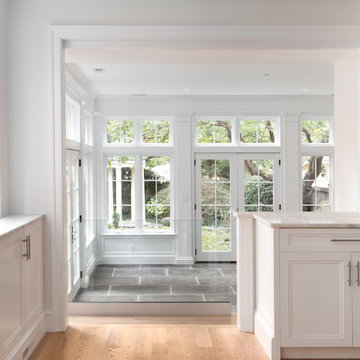
Townhouse Renovation and Garden Room Addition
ワシントンD.C.にあるトランジショナルスタイルのおしゃれなサンルーム (スレートの床) の写真
ワシントンD.C.にあるトランジショナルスタイルのおしゃれなサンルーム (スレートの床) の写真
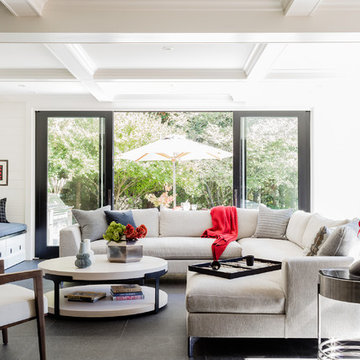
Photography by Michael J. Lee
ボストンにあるラグジュアリーな中くらいなコンテンポラリースタイルのおしゃれなリビング (白い壁、スレートの床、横長型暖炉、石材の暖炉まわり、壁掛け型テレビ、グレーの床) の写真
ボストンにあるラグジュアリーな中くらいなコンテンポラリースタイルのおしゃれなリビング (白い壁、スレートの床、横長型暖炉、石材の暖炉まわり、壁掛け型テレビ、グレーの床) の写真
白いリビング・居間 (コルクフローリング、スレートの床) の写真
1




