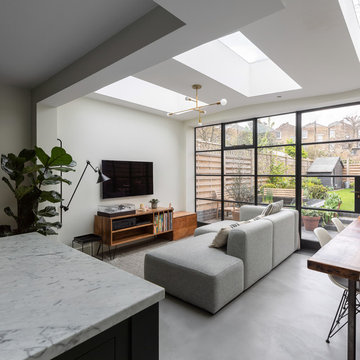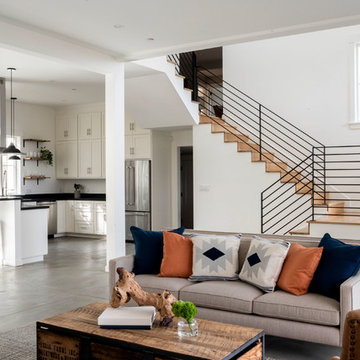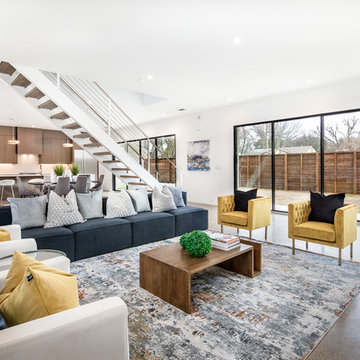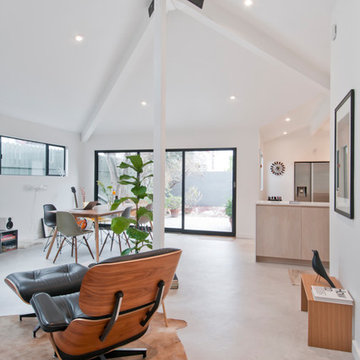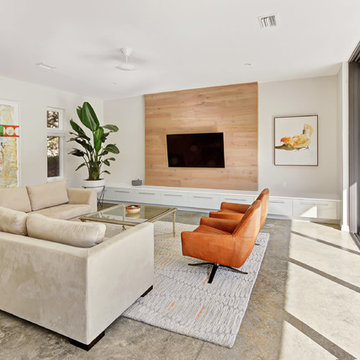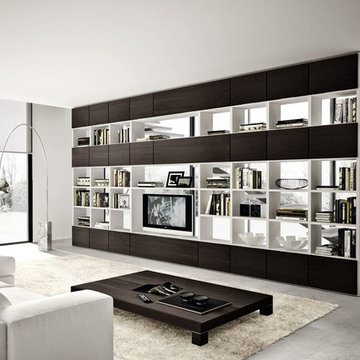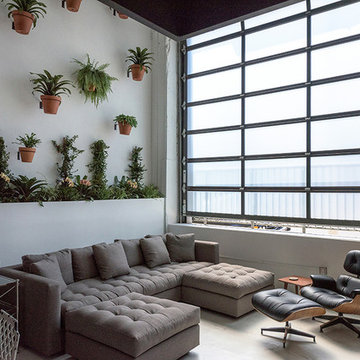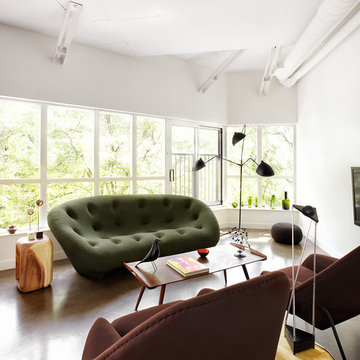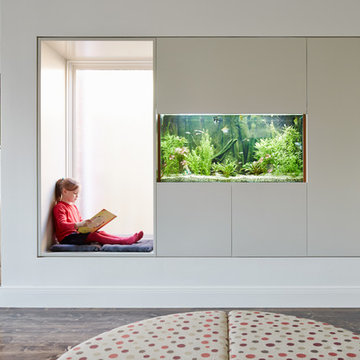絞り込み:
資材コスト
並び替え:今日の人気順
写真 1〜20 枚目(全 3,190 枚)
1/5

bench storage cabinets with white top
Jessie Preza
ジャクソンビルにあるラグジュアリーな広いコンテンポラリースタイルのおしゃれなリビング (コンクリートの床、茶色い床、白い壁、暖炉なし、壁掛け型テレビ、アクセントウォール) の写真
ジャクソンビルにあるラグジュアリーな広いコンテンポラリースタイルのおしゃれなリビング (コンクリートの床、茶色い床、白い壁、暖炉なし、壁掛け型テレビ、アクセントウォール) の写真
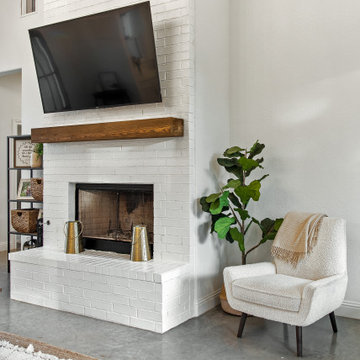
The living room features a crisp, painted brick fireplace and transom windows for maximum light and view. The vaulted ceiling elevates the space, with symmetrical halls opening off to bedroom areas. Rear doors open out to the patio.
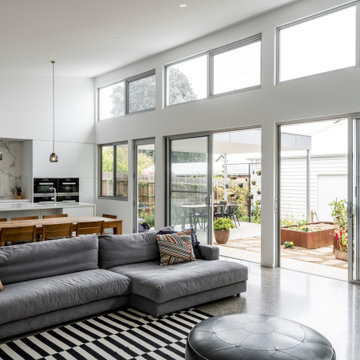
Spacious main/living room sharing with the kitchen and dining to create a large open space. Large doors and windows cover most of the wall opening up to the green backyard.
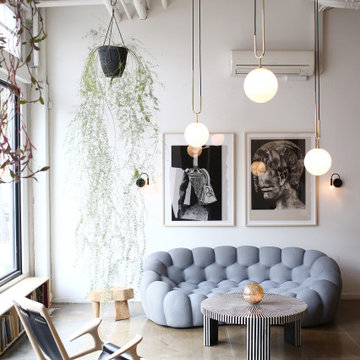
An art lover's paradise in an airy open floor plan loft featuring contemporary and modern furniture sprinkled in with some custom art and sculptural pieces. With ceilings so high and such good bones, the space was beautiful as is but needed a very dramatic sofa to steal the show.
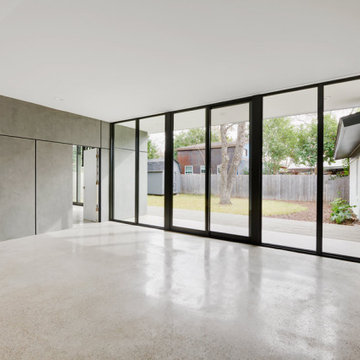
オースティンにある高級な中くらいなモダンスタイルのおしゃれな独立型ファミリールーム (ライブラリー、白い壁、コンクリートの床、暖炉なし、テレビなし、グレーの床) の写真
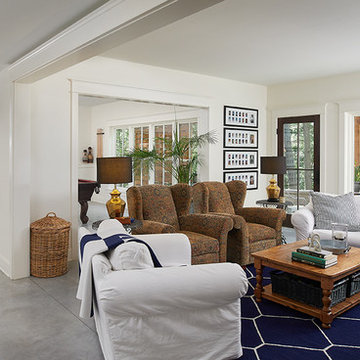
As a cottage, the Ridgecrest was designed to take full advantage of a property rich in natural beauty. Each of the main houses three bedrooms, and all of the entertaining spaces, have large rear facing windows with thick craftsman style casing. A glance at the front motor court reveals a guesthouse above a three-stall garage. Complete with separate entrance, the guesthouse features its own bathroom, kitchen, laundry, living room and bedroom. The columned entry porch of the main house is centered on the floor plan, but is tucked under the left side of the homes large transverse gable. Centered under this gable is a grand staircase connecting the foyer to the lower level corridor. Directly to the rear of the foyer is the living room. With tall windows and a vaulted ceiling. The living rooms stone fireplace has flanking cabinets that anchor an axis that runs through the living and dinning room, ending at the side patio. A large island anchors the open concept kitchen and dining space. On the opposite side of the main level is a private master suite, complete with spacious dressing room and double vanity master bathroom. Buffering the living room from the master bedroom, with a large built-in feature wall, is a private study. Downstairs, rooms are organized off of a linear corridor with one end being terminated by a shared bathroom for the two lower bedrooms and large entertainment spaces.
Photographer: Ashley Avila Photography
Builder: Douglas Sumner Builder, Inc.
Interior Design: Vision Interiors by Visbeen

Wohnhaus mit großzügiger Glasfassade, offenem Wohnbereich mit Kamin und Bibliothek. Fließender Übergang zwischen Innen und Außenbereich.
Außergewöhnliche Stahltreppe mit Glasgeländer.
Fotograf: Ralf Dieter Bischoff
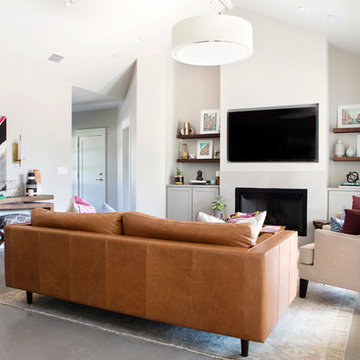
Photography by Mia Baxter
www.miabaxtersmail.com
オースティンにあるラグジュアリーな広いトランジショナルスタイルのおしゃれなLDK (グレーの壁、コンクリートの床、標準型暖炉、石材の暖炉まわり、埋込式メディアウォール) の写真
オースティンにあるラグジュアリーな広いトランジショナルスタイルのおしゃれなLDK (グレーの壁、コンクリートの床、標準型暖炉、石材の暖炉まわり、埋込式メディアウォール) の写真
白いリビング・居間 (コンクリートの床、グレーの壁、白い壁) の写真
1






