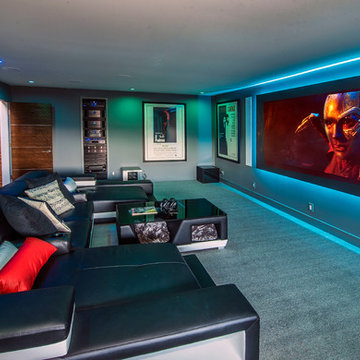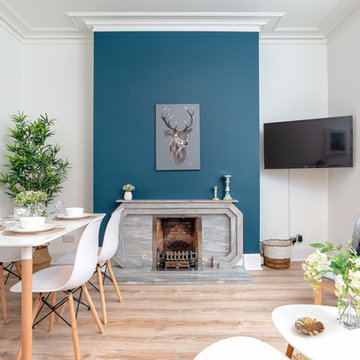絞り込み:
資材コスト
並び替え:今日の人気順
写真 1〜20 枚目(全 1,029 枚)
1/4

Photo: Nick Klein © 2022 Houzz
サンフランシスコにある広いトランジショナルスタイルのおしゃれなオープンリビング (ライブラリー、青い壁、淡色無垢フローリング、埋込式メディアウォール、ベージュの床) の写真
サンフランシスコにある広いトランジショナルスタイルのおしゃれなオープンリビング (ライブラリー、青い壁、淡色無垢フローリング、埋込式メディアウォール、ベージュの床) の写真

The media room was brought into the 21st century with a state-of-the-art home theatre and sound system and new furnishings. This room also comes with a rainbow choice of colored light options. The lighting, sound and HVAC system in this smart home can be controlled with the swipe of a finger on a tablet or phone.
Robert Vente Photography

Bernard Andre
サンフランシスコにある中くらいなコンテンポラリースタイルのおしゃれな応接間 (白い壁、濃色無垢フローリング、暖炉なし、テレビなし、グレーの床) の写真
サンフランシスコにある中くらいなコンテンポラリースタイルのおしゃれな応接間 (白い壁、濃色無垢フローリング、暖炉なし、テレビなし、グレーの床) の写真

Praised for its visually appealing, modern yet comfortable design, this Scottsdale residence took home the gold in the 2014 Design Awards from Professional Builder magazine. Built by Calvis Wyant Luxury Homes, the 5,877-square-foot residence features an open floor plan that includes Western Window Systems’ multi-slide pocket doors to allow for optimal inside-to-outside flow. Tropical influences such as covered patios, a pool, and reflecting ponds give the home a lush, resort-style feel.

The family room is anchored by table with chrome details and painted driftwood top. The linen color of the sofa matches almost perfectly with the ocean in the background, while a custom striped rug helps pick up other subtle color tones in the room.

New linear fireplace and media wall with custom cabinets
ミネアポリスにあるラグジュアリーな広いトラディショナルスタイルのおしゃれなリビング (グレーの壁、カーペット敷き、横長型暖炉、石材の暖炉まわり、グレーの床) の写真
ミネアポリスにあるラグジュアリーな広いトラディショナルスタイルのおしゃれなリビング (グレーの壁、カーペット敷き、横長型暖炉、石材の暖炉まわり、グレーの床) の写真

The Living Room also received new white-oak hardwood flooring. We re-finished the existing built-in cabinets in a darker, richer stain to ground the space. The sofas from Italy are upholstered in leather and a linen-cotton blend, the coffee table from LA is topped with a unique green marble slab, and for the corner table, we designed a custom-made walnut waterfall table with a local craftsman.

Il soggiorno è illuminato da un'ampia portafinestra e si caratterizza per la presenza delle morbide sedute dei divani di fattura artigianale e per l'accostamento interessante dei colori, come il senape delle sedute e dei tessuti, vibrante e luminoso, e il verde petrolio della parete decorata con boiserie, ricco e profondo.
Il controsoffitto con velette illuminate sottolinea e descrive lo spazio del soggiorno.
Durante la sera, la luce soffusa delle velette può contribuire a creare un'atmosfera rilassante e intima, perfetta per trascorrere momenti piacevoli con gli ospiti o per rilassarsi in serata.

ニューヨークにある高級な中くらいなエクレクティックスタイルのおしゃれな独立型リビング (グレーの壁、淡色無垢フローリング、標準型暖炉、木材の暖炉まわり、グレーの床、白い天井) の写真

シカゴにある高級な中くらいなカントリー風のおしゃれなファミリールーム (淡色無垢フローリング、石材の暖炉まわり、壁掛け型テレビ、ベージュの床、格子天井、塗装板張りの壁) の写真

オマハにある広いトランジショナルスタイルのおしゃれなオープンリビング (茶色い壁、標準型暖炉、石材の暖炉まわり、壁掛け型テレビ、磁器タイルの床、ベージュの床) の写真

シカゴにある高級な広いトランジショナルスタイルのおしゃれなオープンリビング (無垢フローリング、横長型暖炉、積石の暖炉まわり、壁掛け型テレビ、グレーの床、三角天井、茶色い壁) の写真

Living room at apartment.
Photography by Niall Hastie Photography
他の地域にある小さなコンテンポラリースタイルのおしゃれなリビング (白い壁、標準型暖炉、石材の暖炉まわり、壁掛け型テレビ、淡色無垢フローリング、ベージュの床、アクセントウォール) の写真
他の地域にある小さなコンテンポラリースタイルのおしゃれなリビング (白い壁、標準型暖炉、石材の暖炉まわり、壁掛け型テレビ、淡色無垢フローリング、ベージュの床、アクセントウォール) の写真

The living room is designed with sloping ceilings up to about 14' tall. The large windows connect the living spaces with the outdoors, allowing for sweeping views of Lake Washington. The north wall of the living room is designed with the fireplace as the focal point.
Design: H2D Architecture + Design
www.h2darchitects.com
#kirklandarchitect
#greenhome
#builtgreenkirkland
#sustainablehome
ターコイズブルーのリビング・居間 (ベージュの床、グレーの床) の写真
1









