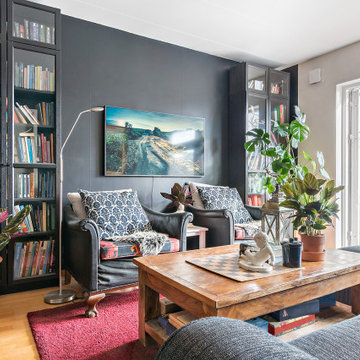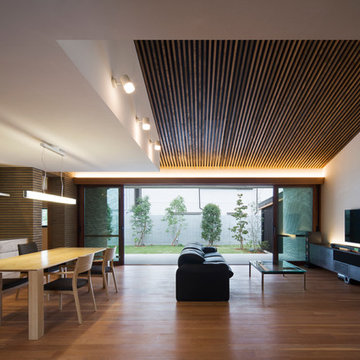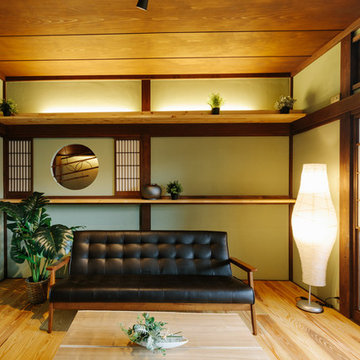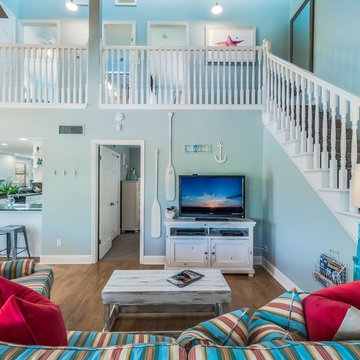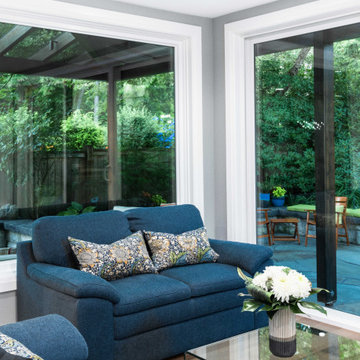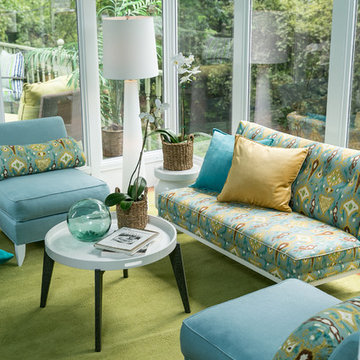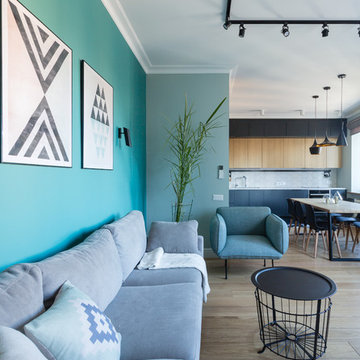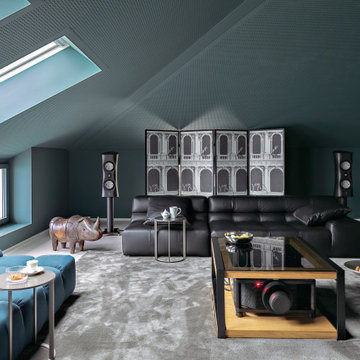絞り込み:
資材コスト
並び替え:今日の人気順
写真 1〜20 枚目(全 56 枚)
1/5

Living: pavimento originale in quadrotti di rovere massello; arredo vintage unito ad arredi disegnati su misura (panca e mobile bar) Tavolo in vetro con gambe anni 50; sedie da regista; divano anni 50 con nuovo tessuto blu/verde in armonia con il colore blu/verde delle pareti. Poltroncine anni 50 danesi; camino originale. Lampada tavolo originale Albini.

The Kiguchi family moved into their Austin, Texas home in 1994. Built in the 1980’s as part of a neighborhood development, they happily raised their family here but longed for something more contemporary. Once they became empty nesters, they decided it was time for a major remodel. After spending many years visiting Austin AIA Home Tours that highlight contemporary residential architecture, they had a lot of ideas and in 2013 were ready to interview architects and get their renovation underway.
The project turned into a major remodel due to an unstable foundation. Architects Ben Arbib and Ed Hughey, of Arbib Hughey Design were hired to solve the structural issue and look for inspiration in the bones of the house, which sat on top of a hillside and was surrounded by great views.
Unfortunately, with the old floor plan, the beautiful views were hidden by small windows that were poorly placed. In order to bring more natural light into the house the window sizes and configurations had to be addressed, all while keeping in mind the homeowners desire for a modern look and feel.
To achieve a more contemporary and sophisticated front of house, a new entry was designed that included removing a two-story bay window and porch. The entrance of the home also became more integrated with the landscape creating a template for new foliage to be planted. Older exterior materials were updated to incorporate a more muted palette of colors with a metal roof, dark grey siding in the back and white stucco in the front. Deep eaves were added over many of the new large windows for clean lines and sun protection.
“Inside it was about opening up the floor plan, expanding the views throughout the house, and updating the material palette to get a modern look that was also warm and inviting,” said Ben from Arbib Hughey Design. “Prior to the remodel, the house had the typical separation of rooms. We removed the walls between them and changed all of the windows to Milgard Thermally Improved Aluminum to connect the inside with the outside. No matter where you are you get nice views and natural light.”
The architects wanted to create some drama, which they accomplished with the window placement and opening up the interior floor plan to an open concept approach. Cabinetry was used to help delineate intimate spaces. To add warmth to an all-white living room, white-washed oak wood floors were installed and pine planks were used around the fireplace. The large windows served as artwork bringing the color of nature into the space.
An octagon shaped, elevated dining room, (named “the turret”), had a big impact on the design of the house. They architects rounded the corners and added larger window openings overlooking a new sunken garden. The great room was also softened by rounding out the corners and that circular theme continued throughout the house, being picked up in skylight wells and kitchen cabinetry. A staircase leading to a catwalk was added and the result was a two-story window wall that flooded the home with natural light.
When asked why Milgard® Thermally Improved Aluminum windows were selected, the architectural team listed many reasons:
1) Aesthetics: “We liked the slim profiles and narrow sightlines. The window frames never get in the way of the view and that was important to us. They also have a very contemporary look that went well with our design.”
2) Options: “We liked that we could get large sliding doors that matched the windows, giving us a very cohesive look and feel throughout the project.”
3) Cost Effective: “Milgard windows are affordable. You get a good product at a good price.”
4) Custom Sizes: “Milgard windows are customizable, which allowed us to get the right window for each location.”
Ready to take on your own traditional to modern home remodeling project? Arbib Hughey Design advises, “Work with a good architect. That means picking a team that is creative, communicative, listens well and is responsive. We think it’s important for an architect to listen to their clients and give them something they want, not something the architect thinks they should have. At the same time you want an architect who is willing and able to think outside the box and offer up design options that you may not have considered. Design is about a lot of back and forth, trying out ideas, getting feedback and trying again.”
The home was completely transformed into a unique, contemporary house perfectly integrated with its site. Internally the home has a natural flow for the occupants and externally it is integrated with the surroundings taking advantage of great natural light. As a side note, it was highly praised as part of the Austin AIA homes tour.
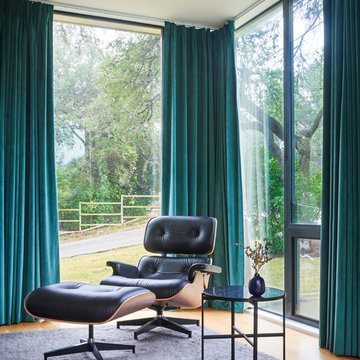
Completed in 2018, this Westlake Hills duplex designed by Alterstudio Architects underwent a dramatic transformation by mixing light & airy with dark & moody design. The goal of the project was to create a more intimate environment using a more saturated and dramatic palette. Additionally it draws from warmer wood tones such as walnut alongside luxurious textures, particularly in navy, dark grey to emerald green. The end result is a elegant, timeless, and comfortable space conducive to cozying up with a book at the end of a long day.
---
Project designed by the Atomic Ranch featured modern designers at Breathe Design Studio. From their Austin design studio, they serve an eclectic and accomplished nationwide clientele including in Palm Springs, LA, and the San Francisco Bay Area.
For more about Breathe Design Studio, see here: https://www.breathedesignstudio.com/
To learn more about this project, see here: https://www.breathedesignstudio.com/moodymodernduplex

Главной фишкой данного помещения является 3D-панель за телевизором, с вырезанными в темном дереве силуэтами веток.
Сбоку от дивана стена выполнена из декоративной штукатурки, которая реверсом повторяет орнамент центрального акцента помещения. Напротив телевизора выделено много места под журнальный столик, выполненный из теплого дерева и просторный диван изумрудного цвета. Изначально у дивана подразумевалось сделать большой ковер, но из-за большого количества проб, подбор ковра затянулся на большой срок. Однако привезенный дизайнером ковер для фотосъемки настолько вписался в общую картину именно за счет своей текстуры, что было желание непременно оставить такой необычный элемент.
Сама комната сочетает яркие и бежевые тона, однако зона кабинета отделена цветовым решением, она в более темных деревянных текстурах. Насыщенный коричневый оттенок пола и потолка отделяет контрастом данную зону и соответствует вкусам хозяина. Рабочее место отгородили прозрачным резным стеллажом. А в дополнение напротив письменного стола стоит еще один стеллаж индивидуального исполнения из глубокого темного дерева, в котором много секций под документы и книги. Зону над компьютером хорошо освещает подвесной светильник, который, как и почти все освещение в доме, соответствует современному стилю.
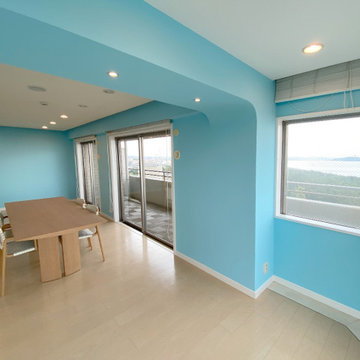
アメリカ老舗家具ブランド、アシュレイ社様デザインのマンションリノベーション施工を担当しました。
<LDK>
爽やかな印象の壁塗装は、オーナー様が海を意識してセレクトしたライトブルーで統一。最高のロケーションにぴったりの、邸宅のメインカラーとなりました。
窓の近くに椅子を造作したこともポイント。ゆっくり海を眺望できる特等席です。
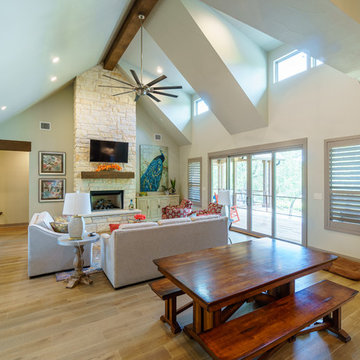
Photo: Matthew Manuel
オースティンにある中くらいなトランジショナルスタイルのおしゃれなオープンリビング (ベージュの壁、無垢フローリング、標準型暖炉、石材の暖炉まわり、壁掛け型テレビ、ベージュの床) の写真
オースティンにある中くらいなトランジショナルスタイルのおしゃれなオープンリビング (ベージュの壁、無垢フローリング、標準型暖炉、石材の暖炉まわり、壁掛け型テレビ、ベージュの床) の写真
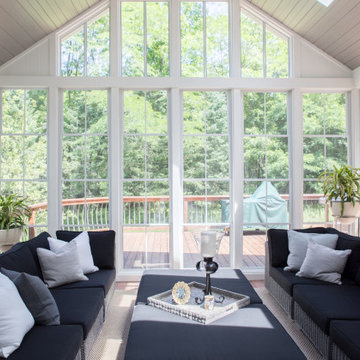
Project by Wiles Design Group. Their Cedar Rapids-based design studio serves the entire Midwest, including Iowa City, Dubuque, Davenport, and Waterloo, as well as North Missouri and St. Louis.
For more about Wiles Design Group, see here: https://wilesdesigngroup.com/
To learn more about this project, see here: https://wilesdesigngroup.com/stately-family-home
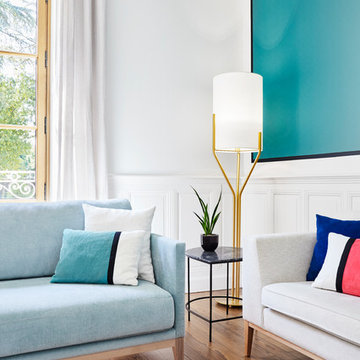
Aménagement et décoration d'un espace salon.
ナントにある巨大なエクレクティックスタイルのおしゃれなLDK (白い壁、無垢フローリング、ベージュの床) の写真
ナントにある巨大なエクレクティックスタイルのおしゃれなLDK (白い壁、無垢フローリング、ベージュの床) の写真
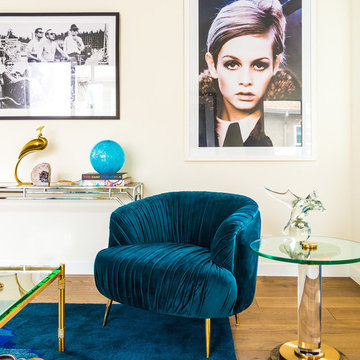
ロサンゼルスにある高級な中くらいなトランジショナルスタイルのおしゃれな独立型リビング (白い壁、無垢フローリング、暖炉なし、テレビなし、ベージュの床) の写真
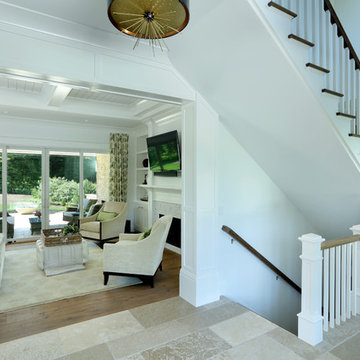
シカゴにある高級な中くらいなトランジショナルスタイルのおしゃれなLDK (白い壁、無垢フローリング、標準型暖炉、石材の暖炉まわり、埋込式メディアウォール、ベージュの床) の写真
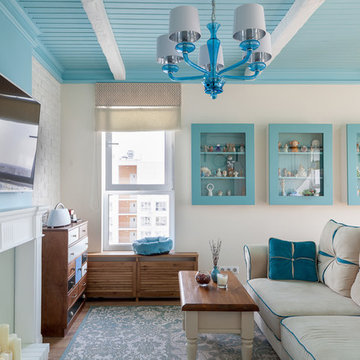
фотограф Наталия Кирьянова
モスクワにあるお手頃価格の広いビーチスタイルのおしゃれなLDK (ベージュの壁、無垢フローリング、壁掛け型テレビ、ベージュの床) の写真
モスクワにあるお手頃価格の広いビーチスタイルのおしゃれなLDK (ベージュの壁、無垢フローリング、壁掛け型テレビ、ベージュの床) の写真
ターコイズブルーのリビング・居間 (無垢フローリング、ベージュの床、白い床) の写真
1




