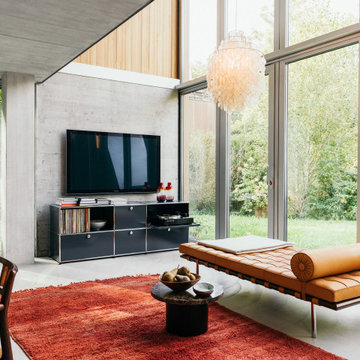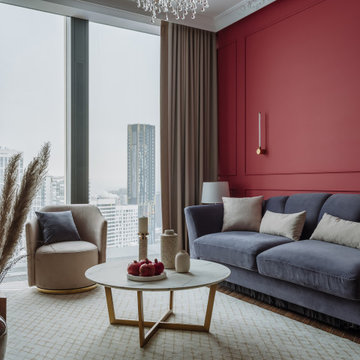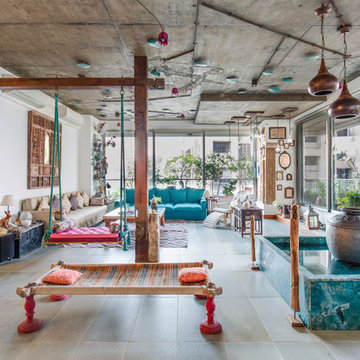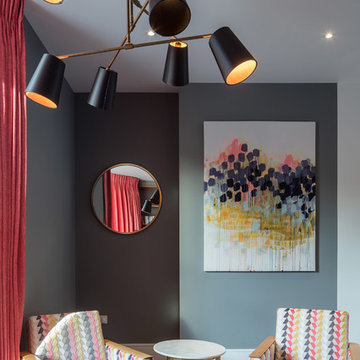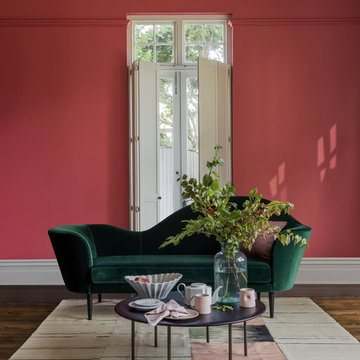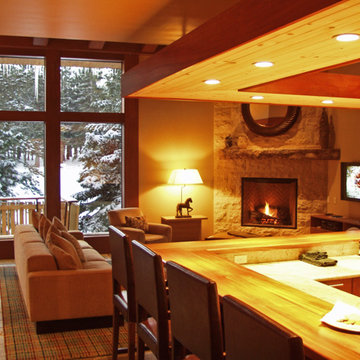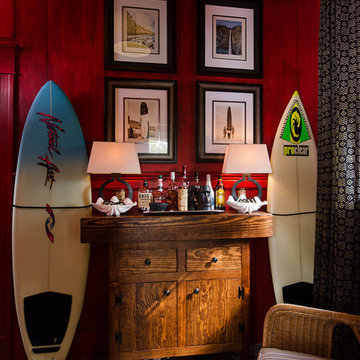絞り込み:
資材コスト
並び替え:今日の人気順
写真 1〜20 枚目(全 22,748 枚)
1/2
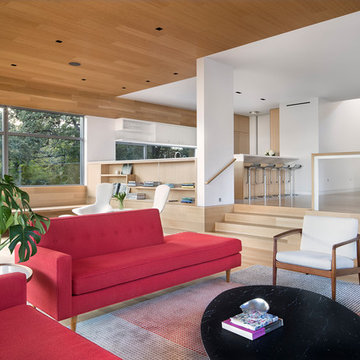
Paul Finkel
オースティンにある広いミッドセンチュリースタイルのおしゃれなリビング (白い壁、淡色無垢フローリング、暖炉なし、テレビなし、赤いソファ) の写真
オースティンにある広いミッドセンチュリースタイルのおしゃれなリビング (白い壁、淡色無垢フローリング、暖炉なし、テレビなし、赤いソファ) の写真
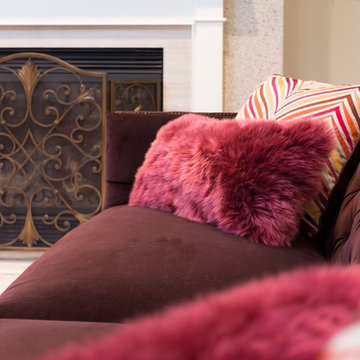
This living room the client wanted to use as her personal retreat for relaxing and reading. She loved color and wanted to surround herself with it. The original artwork above the mantel I found which we used as inspiration for the space to all come together.
Photographer Christopher Kiely
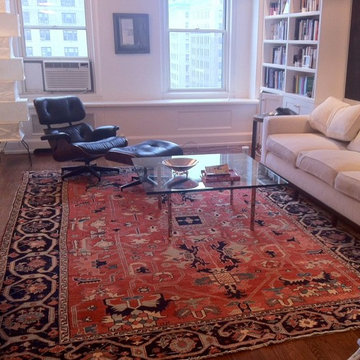
サンフランシスコにある高級な中くらいなトラディショナルスタイルのおしゃれなリビング (白い壁、無垢フローリング、暖炉なし、テレビなし) の写真

A pre-war West Village bachelor pad inspired by classic mid-century modern designs, mixed with some industrial, traveled, and street style influences. Our client took inspiration from both his travels as well as his city (NY!), and we really wanted to incorporate that into the design. For the living room we painted the walls a warm but light grey, and we mixed some more rustic furniture elements, (like the reclaimed wood coffee table) with some classic mid-century pieces (like the womb chair) to create a multi-functional kitchen/living/dining space. Using a versatile kitchen cart with a mirror above it, we created a small bar area, which was definitely on our client's wish list!
Photos by Matthew Williams
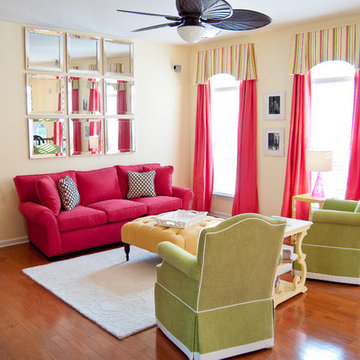
Photography by Timeless Photojournalism (www.timelessphotojournalism.com) Interior design by Warte' Designs (www.wartedesigns.com)
ローリーにあるトラディショナルスタイルのおしゃれな応接間 (ベージュの壁) の写真
ローリーにあるトラディショナルスタイルのおしゃれな応接間 (ベージュの壁) の写真

The clients wanted us to create a space that was open feeling, with lots of storage, room to entertain large groups, and a warm and sophisticated color palette. In response to this, we designed a layout in which the corridor is eliminated and the experience upon entering the space is open, inviting and more functional for cooking and entertaining. In contrast to the public spaces, the bedroom feels private and calm tucked behind a wall of built-in cabinetry.
Lincoln Barbour
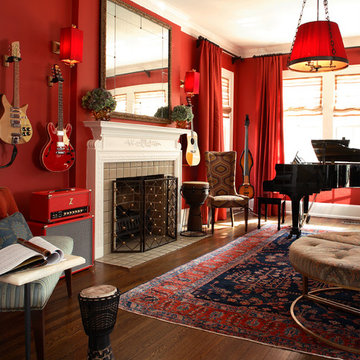
Living room and music room, red walls, red light fixtures, traditional space with eclectic furnishings, dramatic but fun, guitars hanging on the walls to keep space on floor open, antique persian rug,custom #317 cocktail ottman from the Christy Dillard Collection by Lorts, grand piano, light filled room, Chris Little Photography

This is the model unit for modern live-work lofts. The loft features 23 foot high ceilings, a spiral staircase, and an open bedroom mezzanine.
ポートランドにある高級な中くらいなインダストリアルスタイルのおしゃれなリビング (グレーの壁、コンクリートの床、標準型暖炉、グレーの床、テレビなし、金属の暖炉まわり、コンクリートの壁) の写真
ポートランドにある高級な中くらいなインダストリアルスタイルのおしゃれなリビング (グレーの壁、コンクリートの床、標準型暖炉、グレーの床、テレビなし、金属の暖炉まわり、コンクリートの壁) の写真
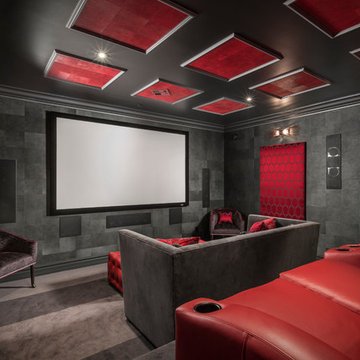
Contemporary Charcoal and Gray Home Theater designed by Chris Jovanelly. Elitis vinyl wallcovering on walls and ceiling. Jim Thompson fabric on upholstered panels. Red leather theater seating by Stanford. Velvet sofa by Kravet, Rolling chairs by Kravet, Fabric by Harlequin, contrast welt vinyl by Kravet. Tufted red leather ottoman is custom. Red leather is custom. Carpet design is two colors of gray cut to stripes of varying widths
Photography by Jason Roehner
赤いリビング・居間の写真
1




