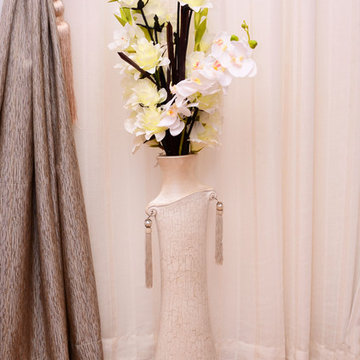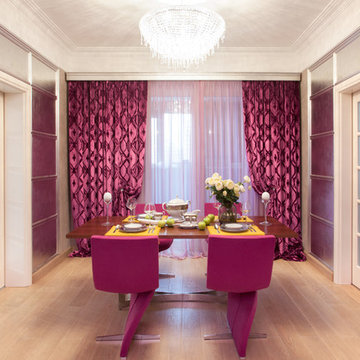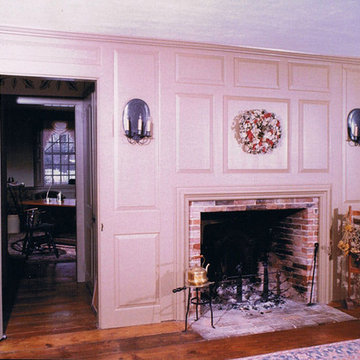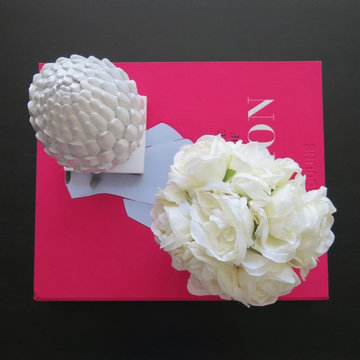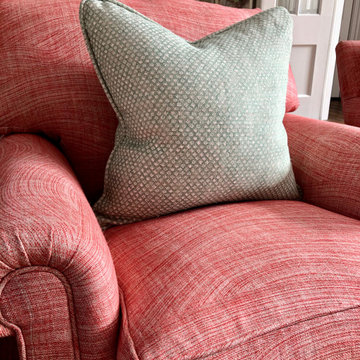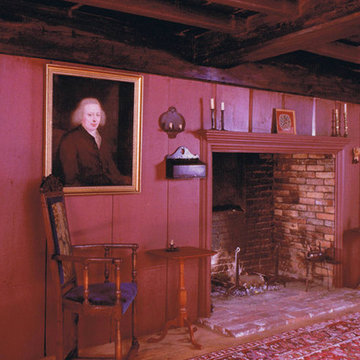絞り込み:
資材コスト
並び替え:今日の人気順
写真 141〜160 枚目(全 176 枚)
1/3
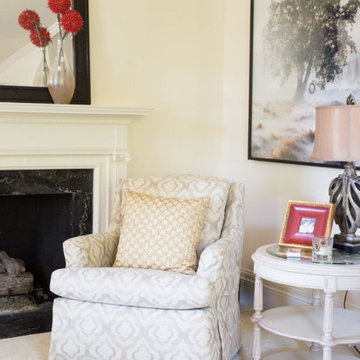
Project by Wiles Design Group. Their Cedar Rapids-based design studio serves the entire Midwest, including Iowa City, Dubuque, Davenport, and Waterloo, as well as North Missouri and St. Louis.
For more about Wiles Design Group, see here: https://wilesdesigngroup.com/
To learn more about this project, see here: https://wilesdesigngroup.com/refined-family-home
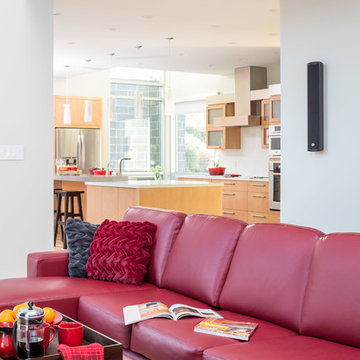
Made with functionality in mind, this room opens onto the adjacent kitchen. The close proximity allows for more space while entertaining and creates a more open-concept appearance.
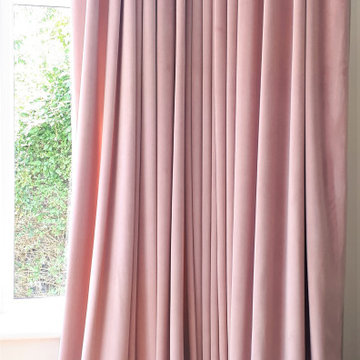
Single (cartridge) pleat made to measure pale pink velvet curtains, fitted into a bay window area on an aluminium track.
Fabric used Clarke and Clarke Alvar velvet in petal with sateen cotton lining.
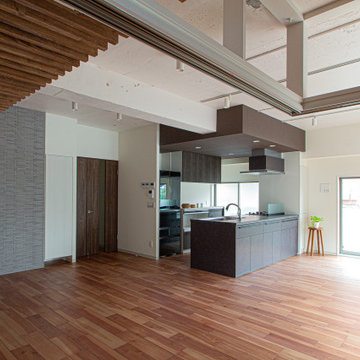
住まいの間取りには、全体を「一体的」に使う間取りと、細かく分節して個々で使う「独立」した場所がつながっていく間取りがあります。
どちらが良いかは、家族の生活スタイルによって変わっていきます。全ての部屋にリビングからアクセスする、家全体で暮らす「一体空間」の設計をしました。空間にゆとりを感じると共に、家族の中心として、家とリビングが存在する間取りです。
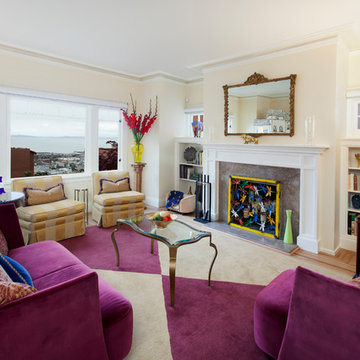
サンフランシスコにある高級な中くらいなトランジショナルスタイルのおしゃれな応接間 (黄色い壁、無垢フローリング、木材の暖炉まわり、テレビなし、茶色い床) の写真
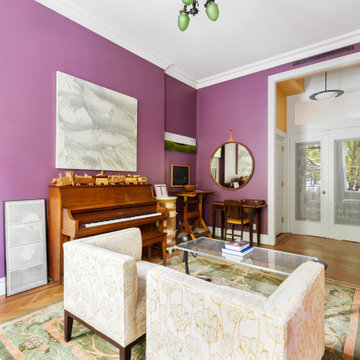
Cosmetic renovation of a brownstone on Manhattan's Upper West Side.
ニューヨークにある低価格の広いトランジショナルスタイルのおしゃれなリビング (紫の壁、淡色無垢フローリング、暖炉なし、テレビなし、ベージュの床) の写真
ニューヨークにある低価格の広いトランジショナルスタイルのおしゃれなリビング (紫の壁、淡色無垢フローリング、暖炉なし、テレビなし、ベージュの床) の写真
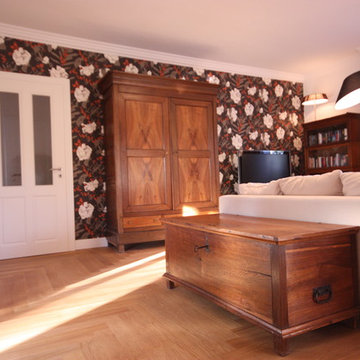
Karin Goetz-Innenarchitektur-Renovierung-Wohnzimmer-mit-Erbstuecken
ベルリンにある高級な巨大なトラディショナルスタイルのおしゃれなリビング (マルチカラーの壁、無垢フローリング、据え置き型テレビ) の写真
ベルリンにある高級な巨大なトラディショナルスタイルのおしゃれなリビング (マルチカラーの壁、無垢フローリング、据え置き型テレビ) の写真
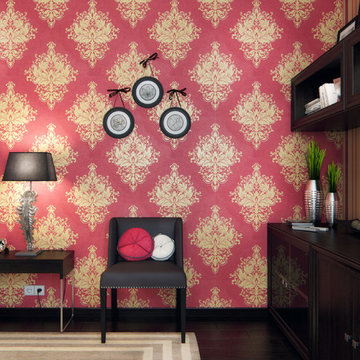
Giorgio Liani
他の地域にある高級な中くらいなトラディショナルスタイルのおしゃれなリビング (赤い壁、濃色無垢フローリング、暖炉なし、据え置き型テレビ) の写真
他の地域にある高級な中くらいなトラディショナルスタイルのおしゃれなリビング (赤い壁、濃色無垢フローリング、暖炉なし、据え置き型テレビ) の写真
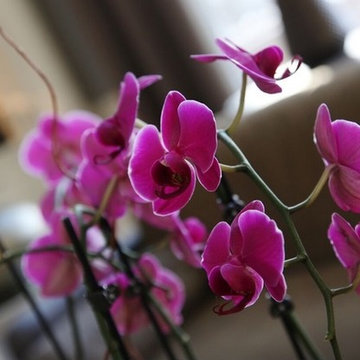
Bill Diers
ミネアポリスにある高級な広いモダンスタイルのおしゃれなリビング (グレーの壁、無垢フローリング、標準型暖炉、石材の暖炉まわり、テレビなし) の写真
ミネアポリスにある高級な広いモダンスタイルのおしゃれなリビング (グレーの壁、無垢フローリング、標準型暖炉、石材の暖炉まわり、テレビなし) の写真
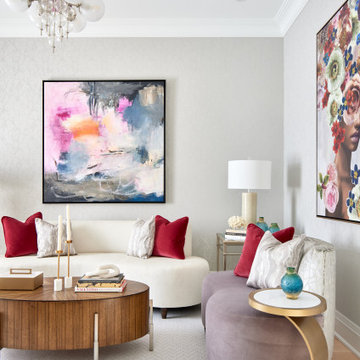
We first worked with these clients in their Toronto home. They recently moved to a new-build in Kleinburg. While their Toronto home was traditional in style and décor, they wanted a more transitional look for their new home. We selected a neutral colour palette of creams, soft grey/blues and added punches of bold colour through art, toss cushions and accessories. All furnishings were curated to suit this family’s lifestyle. They love to host and entertain large family gatherings so maximizing seating in all main spaces was a must. The kitchen table was custom-made to accommodate 12 people comfortably for lunch or dinner or friends dropping by for coffee.
For more about Lumar Interiors, click here: https://www.lumarinteriors.com/
To learn more about this project, click here: https://www.lumarinteriors.com/portfolio/kleinburg-family-home-design-decor/
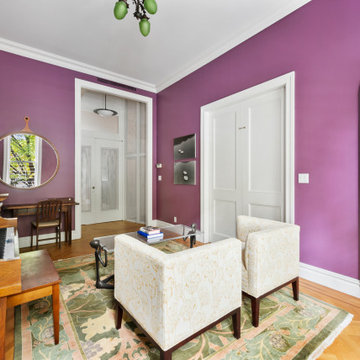
Cosmetic renovation of a brownstone on Manhattan's Upper West Side.
ニューヨークにある低価格の広いトランジショナルスタイルのおしゃれなリビング (紫の壁、淡色無垢フローリング、暖炉なし、テレビなし、ベージュの床) の写真
ニューヨークにある低価格の広いトランジショナルスタイルのおしゃれなリビング (紫の壁、淡色無垢フローリング、暖炉なし、テレビなし、ベージュの床) の写真

The brief for this project involved a full house renovation, and extension to reconfigure the ground floor layout. To maximise the untapped potential and make the most out of the existing space for a busy family home.
When we spoke with the homeowner about their project, it was clear that for them, this wasn’t just about a renovation or extension. It was about creating a home that really worked for them and their lifestyle. We built in plenty of storage, a large dining area so they could entertain family and friends easily. And instead of treating each space as a box with no connections between them, we designed a space to create a seamless flow throughout.
A complete refurbishment and interior design project, for this bold and brave colourful client. The kitchen was designed and all finishes were specified to create a warm modern take on a classic kitchen. Layered lighting was used in all the rooms to create a moody atmosphere. We designed fitted seating in the dining area and bespoke joinery to complete the look. We created a light filled dining space extension full of personality, with black glazing to connect to the garden and outdoor living.
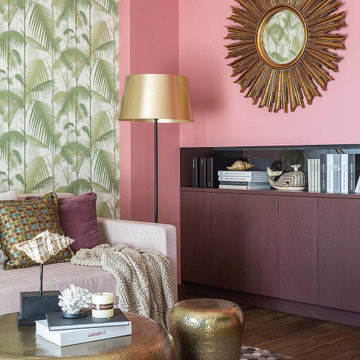
Эта квартира в Светлогорске расположена в курортной зоне на побережье Балтики, поэтому декораторы выбрали для интерьера тему морского путешествия.
高級な中くらいなビーチスタイルのおしゃれな応接間 (マルチカラーの壁、濃色無垢フローリング、茶色い床) の写真
高級な中くらいなビーチスタイルのおしゃれな応接間 (マルチカラーの壁、濃色無垢フローリング、茶色い床) の写真
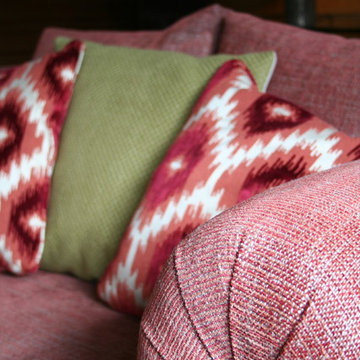
Gerry Neuhoff
ウエストミッドランズにある高級な広いトラディショナルスタイルのおしゃれなリビング (無垢フローリング、薪ストーブ、木材の暖炉まわり、据え置き型テレビ) の写真
ウエストミッドランズにある高級な広いトラディショナルスタイルのおしゃれなリビング (無垢フローリング、薪ストーブ、木材の暖炉まわり、据え置き型テレビ) の写真
ピンクの応接間の写真
8




