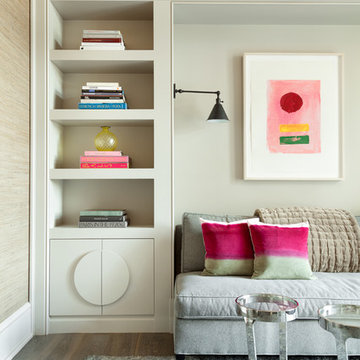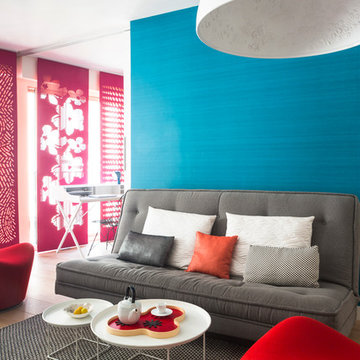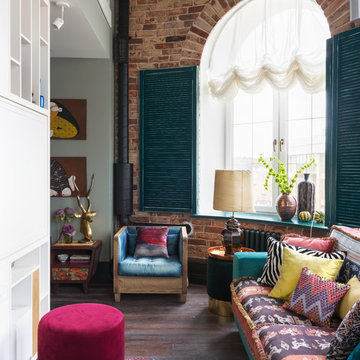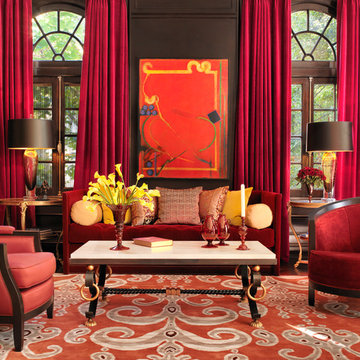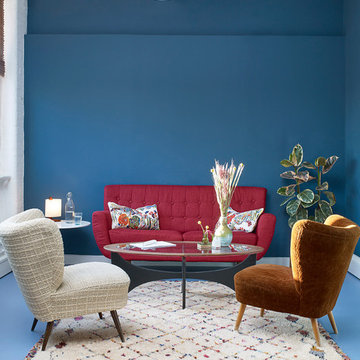絞り込み:
資材コスト
並び替え:今日の人気順
写真 1〜20 枚目(全 230 枚)
1/4

Photographer James French
サセックスにあるカントリー風のおしゃれな応接間 (白い壁、薪ストーブ、淡色無垢フローリング) の写真
サセックスにあるカントリー風のおしゃれな応接間 (白い壁、薪ストーブ、淡色無垢フローリング) の写真

Incorporating bold colors and patterns, this project beautifully reflects our clients' dynamic personalities. Clean lines, modern elements, and abundant natural light enhance the home, resulting in a harmonious fusion of design and personality.
The living room showcases a vibrant color palette, setting the stage for comfortable velvet seating. Thoughtfully curated decor pieces add personality while captivating artwork draws the eye. The modern fireplace not only offers warmth but also serves as a sleek focal point, infusing a touch of contemporary elegance into the space.
---
Project by Wiles Design Group. Their Cedar Rapids-based design studio serves the entire Midwest, including Iowa City, Dubuque, Davenport, and Waterloo, as well as North Missouri and St. Louis.
For more about Wiles Design Group, see here: https://wilesdesigngroup.com/
To learn more about this project, see here: https://wilesdesigngroup.com/cedar-rapids-modern-home-renovation

The brief for this project involved a full house renovation, and extension to reconfigure the ground floor layout. To maximise the untapped potential and make the most out of the existing space for a busy family home.
When we spoke with the homeowner about their project, it was clear that for them, this wasn’t just about a renovation or extension. It was about creating a home that really worked for them and their lifestyle. We built in plenty of storage, a large dining area so they could entertain family and friends easily. And instead of treating each space as a box with no connections between them, we designed a space to create a seamless flow throughout.
A complete refurbishment and interior design project, for this bold and brave colourful client. The kitchen was designed and all finishes were specified to create a warm modern take on a classic kitchen. Layered lighting was used in all the rooms to create a moody atmosphere. We designed fitted seating in the dining area and bespoke joinery to complete the look. We created a light filled dining space extension full of personality, with black glazing to connect to the garden and outdoor living.
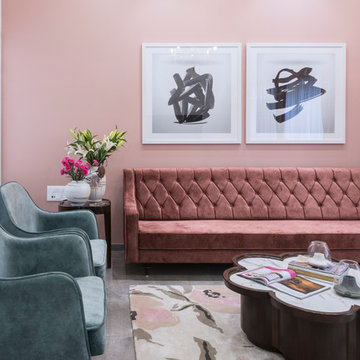
PHX India - Sebastian Zachariah & Ira Gosalia
他の地域にあるコンテンポラリースタイルのおしゃれな応接間 (ピンクの壁、グレーの床) の写真
他の地域にあるコンテンポラリースタイルのおしゃれな応接間 (ピンクの壁、グレーの床) の写真

ワシントンD.C.にあるトラディショナルスタイルのおしゃれなリビング (黄色い壁、カーペット敷き、標準型暖炉、石材の暖炉まわり、テレビなし、赤いカーテン) の写真

W2WHC designed this entire space remotely with the help of a motivated client and some fabulous resources. Photo credit to Marcel Page Photography.
ブリッジポートにあるお手頃価格の小さなトランジショナルスタイルのおしゃれなリビング (グレーの壁、濃色無垢フローリング、暖炉なし、壁掛け型テレビ、黒いソファ) の写真
ブリッジポートにあるお手頃価格の小さなトランジショナルスタイルのおしゃれなリビング (グレーの壁、濃色無垢フローリング、暖炉なし、壁掛け型テレビ、黒いソファ) の写真

Client wanted to use the space just off the dining area to sit and relax. I arranged for chairs to be re-upholstered with fabric available at Hogan Interiors, the wooden floor compliments the fabric creating a ward comfortable space, added to this was a rug to add comfort and minimise noise levels. Floor lamp created a beautiful space for reading or relaxing near the fire while still in the dining living areas. The shelving allowed for books, and ornaments to be displayed while the closed areas allowed for more private items to be stored.
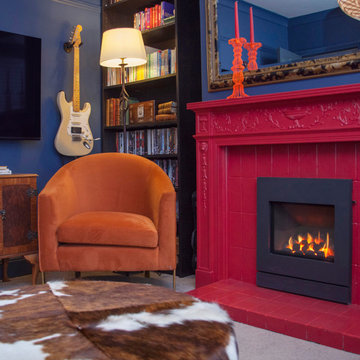
ウィルトシャーにあるお手頃価格の小さなコンテンポラリースタイルのおしゃれな独立型リビング (ライブラリー、青い壁、カーペット敷き、標準型暖炉、タイルの暖炉まわり、壁掛け型テレビ、ベージュの床) の写真
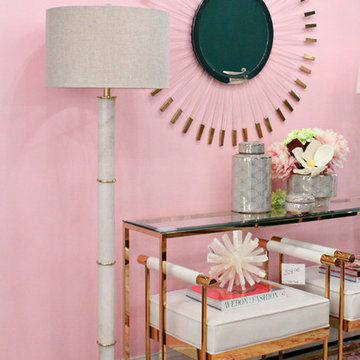
Designer: Jeanette Haley, Photographer: Lori Woodney
セントルイスにあるお手頃価格の中くらいなエクレクティックスタイルのおしゃれなリビング (ピンクの壁、カーペット敷き、暖炉なし、テレビなし、マルチカラーの床) の写真
セントルイスにあるお手頃価格の中くらいなエクレクティックスタイルのおしゃれなリビング (ピンクの壁、カーペット敷き、暖炉なし、テレビなし、マルチカラーの床) の写真
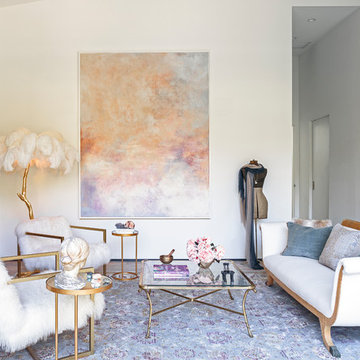
ロサンゼルスにあるトランジショナルスタイルのおしゃれなリビング (白い壁、濃色無垢フローリング、標準型暖炉、テレビなし、茶色い床、グレーとゴールド) の写真
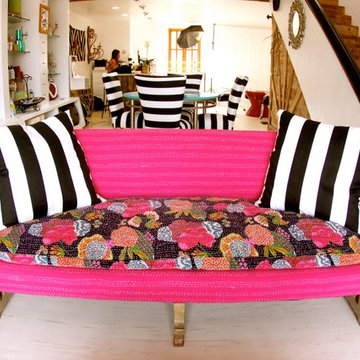
Photo Credit: www.savvybliss.net
サンディエゴにあるお手頃価格の広いエクレクティックスタイルのおしゃれなオープンリビング (ライブラリー、白い壁、コンクリートの床、暖炉なし、テレビなし) の写真
サンディエゴにあるお手頃価格の広いエクレクティックスタイルのおしゃれなオープンリビング (ライブラリー、白い壁、コンクリートの床、暖炉なし、テレビなし) の写真

Domus Nova, De Rosee Sa Architects
ロンドンにあるラグジュアリーな中くらいなトランジショナルスタイルのおしゃれなリビング (グレーの壁、淡色無垢フローリング、グレーと黒) の写真
ロンドンにあるラグジュアリーな中くらいなトランジショナルスタイルのおしゃれなリビング (グレーの壁、淡色無垢フローリング、グレーと黒) の写真

Earthy tones and rich colors evolve together at this Laurel Hollow Manor that graces the North Shore. An ultra comfortable leather Chesterfield sofa and a mix of 19th century antiques gives this grand room a feel of relaxed but rich ambiance.

Original KAWS sculptures are placed in the corner of this expansive great room / living room of this Sarasota Vue penthouse build-out overlooking Sarasota Bay. The great room's pink sofa is much like a bright garden flower, and the custom-dyed feathers on the dining room chandelier add to the outdoor motif of the Italian garden design.
ピンクの応接間 (ライブラリー) の写真
1




