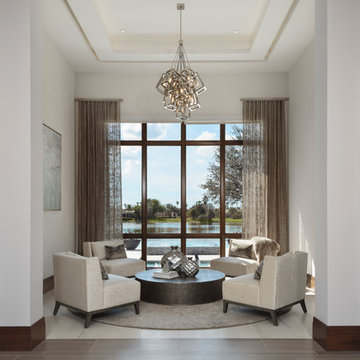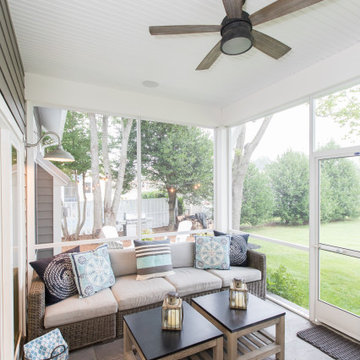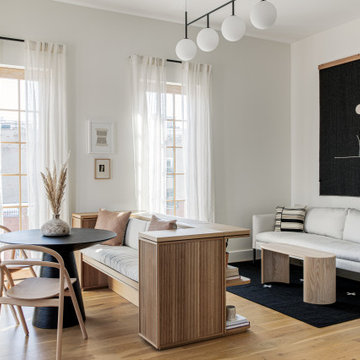絞り込み:
資材コスト
並び替え:今日の人気順
写真 1〜20 枚目(全 22,421 枚)
1/4

通り抜ける土間のある家
滋賀県野洲市の古くからの民家が立ち並ぶ敷地で530㎡の敷地にあった、古民家を解体し、住宅を新築する計画となりました。
南面、東面は、既存の民家が立ち並んでお、西側は、自己所有の空き地と、隣接して
同じく空き地があります。どちらの敷地も道路に接することのない敷地で今後、住宅を
建築する可能性は低い。このため、西面に開く家を計画することしました。
ご主人様は、バイクが趣味ということと、土間も希望されていました。そこで、
入り口である玄関から西面の空地に向けて住居空間を通り抜けるような開かれた
空間が作れないかと考えました。
この通り抜ける土間空間をコンセプト計画を行った。土間空間を中心に収納や居室部分
を配置していき、外と中を感じられる空間となってる。
広い敷地を生かし、平屋の住宅の計画となっていて東面から吹き抜けを通し、光を取り入れる計画となっている。西面は、大きく軒を出し、西日の対策と外部と内部を繋げる軒下空間
としています。
建物の奥へ行くほどプライベート空間が保たれる計画としています。
北側の玄関から西側のオープン敷地へと通り抜ける土間は、そこに訪れる人が自然と
オープンな敷地へと誘うような計画となっています。土間を中心に開かれた空間は、
外との繋がりを感じることができ豊かな気持ちになれる建物となりました。

ロサンゼルスにある中くらいなエクレクティックスタイルのおしゃれなLDK (グレーの壁、カーペット敷き、ベージュの床、暖炉なし、据え置き型テレビ) の写真
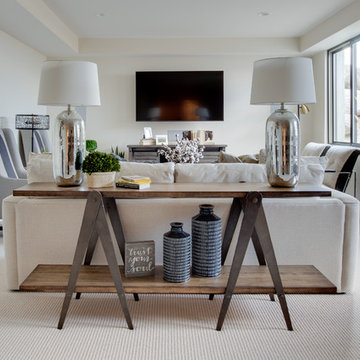
Interior Designer: Simons Design Studio
Builder: Magleby Construction
Photography: Allison Niccum
ソルトレイクシティにあるカントリー風のおしゃれなオープンリビング (ベージュの壁、カーペット敷き、暖炉なし、壁掛け型テレビ、ベージュの床) の写真
ソルトレイクシティにあるカントリー風のおしゃれなオープンリビング (ベージュの壁、カーペット敷き、暖炉なし、壁掛け型テレビ、ベージュの床) の写真

他の地域にある高級な中くらいなトランジショナルスタイルのおしゃれな独立型ファミリールーム (黒い壁、淡色無垢フローリング、壁掛け型テレビ、暖炉なし、茶色い床) の写真

2017 Rome, Italy
LOCATION: Rome
AREA: 80 sq. m.
TYPE: Realized project
FIRM: Brain Factory - Architectyre & Design
ARCHITECT: Paola Oliva
DESIGNER: Marco Marotto
PHOTOGRAPHER: Marco Marotto
WEB: www.brainfactory.it
The renovation of this bright apartment located in the Prati district of Rome represents a perfect blend between the customer needs and the design intentions: in fact, even though it is 80 square meters, it was designed by favoring a displacement of the spaces in favor of a large open-space, environment most lived by homeowners, and reducing to the maximum, but always in line with urban parameters, the sleeping area and the bathrooms. Contextual to a wide architectural requirement, there was a desire to separate the kitchen environment from the living room through a glazed system divided by a regular square mesh grille and with a very industrial aspect: it was made into galvanized iron profiles with micaceous finishing and artisanally assembled on site and completed with stratified glazing. The mood of the apartment prefers the total white combined with the warm tones of the oak parquet floor. On the theme of the grid also plays the espalier of the bedroom: in drawing the wall there are dense parallel wooden profiles that have also the function as shelves that can be placed at various heights. To exalt the pure formal minimalism, there are wall-wire wardrobes and a very linear and rigorous technical lighting.
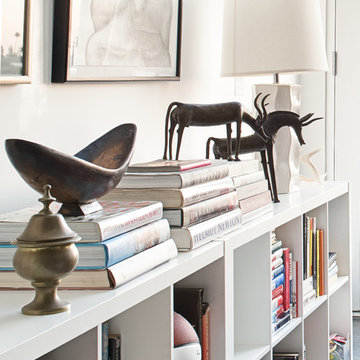
Konstrukt Photo
ロサンゼルスにある広いエクレクティックスタイルのおしゃれなLDK (白い壁、コンクリートの床、暖炉なし、テレビなし) の写真
ロサンゼルスにある広いエクレクティックスタイルのおしゃれなLDK (白い壁、コンクリートの床、暖炉なし、テレビなし) の写真

This Australian-inspired new construction was a successful collaboration between homeowner, architect, designer and builder. The home features a Henrybuilt kitchen, butler's pantry, private home office, guest suite, master suite, entry foyer with concealed entrances to the powder bathroom and coat closet, hidden play loft, and full front and back landscaping with swimming pool and pool house/ADU.
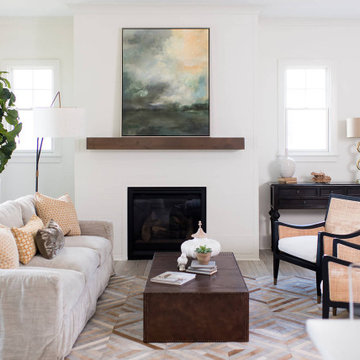
This home has a unique bungalow-inspired architecture with contemporary interior design.
---
Project completed by Wendy Langston's Everything Home interior design firm, which serves Carmel, Zionsville, Fishers, Westfield, Noblesville, and Indianapolis.
For more about Everything Home, see here: https://everythinghomedesigns.com/
To learn more about this project, see here:
https://everythinghomedesigns.com/portfolio/van-buren/
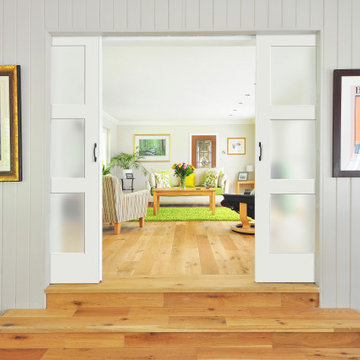
This Modern Cottage design is a wonderful style for any home. It's the perfect family home, Airbnb home, and guest home. This style has so many possibilities.
Exterior Door: BFT-122-64-x-80
Interior Doors: PSWLD3
Base: 328MUL-5
Shiplap: 2010LDF
For more styles and options check us out at ELandELWoodProducts.com

From foundation pour to welcome home pours, we loved every step of this residential design. This home takes the term “bringing the outdoors in” to a whole new level! The patio retreats, firepit, and poolside lounge areas allow generous entertaining space for a variety of activities.
Coming inside, no outdoor view is obstructed and a color palette of golds, blues, and neutrals brings it all inside. From the dramatic vaulted ceiling to wainscoting accents, no detail was missed.
The master suite is exquisite, exuding nothing short of luxury from every angle. We even brought luxury and functionality to the laundry room featuring a barn door entry, island for convenient folding, tiled walls for wet/dry hanging, and custom corner workspace – all anchored with fabulous hexagon tile.

シアトルにある高級な広いトランジショナルスタイルのおしゃれなオープンリビング (ライブラリー、白い壁、竹フローリング、暖炉なし、テレビなし) の写真

Great room with nook in the center leading to massive 10 ft island. Stained beams and glass cabinets doors complete the space.
サンフランシスコにある高級な中くらいなカントリー風のおしゃれなオープンリビング (白い壁、無垢フローリング、暖炉なし、ベージュの床) の写真
サンフランシスコにある高級な中くらいなカントリー風のおしゃれなオープンリビング (白い壁、無垢フローリング、暖炉なし、ベージュの床) の写真
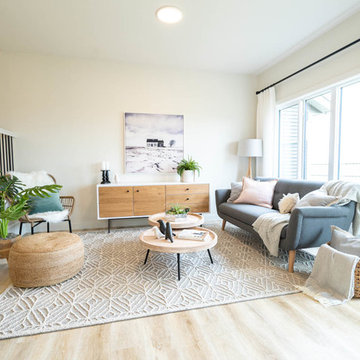
エドモントンにある中くらいな北欧スタイルのおしゃれなLDK (白い壁、淡色無垢フローリング、暖炉なし、テレビなし、ベージュの床) の写真

This custom built-in entertainment center features white shaker cabinetry accented by white oak shelves with integrated lighting and brass hardware. The electronics are contained in the lower door cabinets with select items like the wifi router out on the countertop on the left side and a Sonos sound bar in the center under the TV. The TV is mounted on the back panel and wires are in a chase down to the lower cabinet. The side fillers go down to the floor to give the wall baseboards a clean surface to end against.
ピンクの、白いリビング・居間 (暖炉なし) の写真
1





