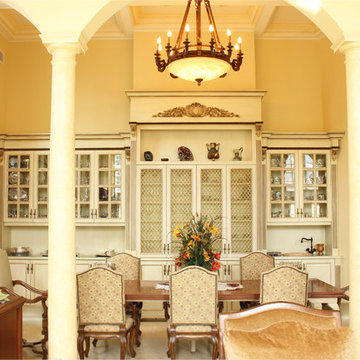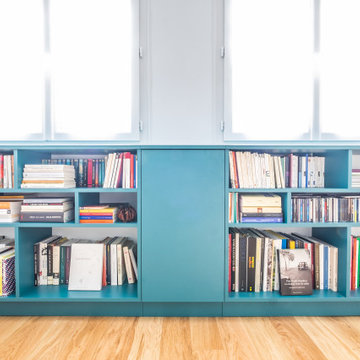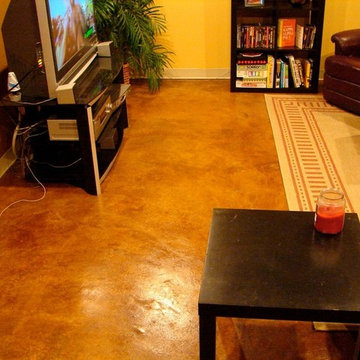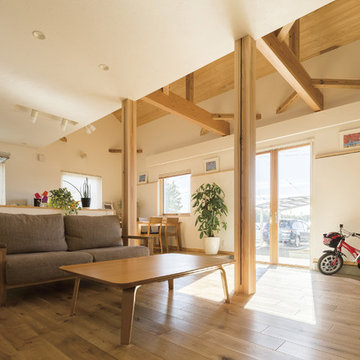絞り込み:
資材コスト
並び替え:今日の人気順
写真 1〜20 枚目(全 107 枚)
1/4

salon cheminée dans un chalet de montagne en Vanoise
他の地域にある広いラスティックスタイルのおしゃれなリビング (白い壁、濃色無垢フローリング、標準型暖炉、塗装板張りの暖炉まわり、据え置き型テレビ、茶色い床、板張り天井、板張り壁) の写真
他の地域にある広いラスティックスタイルのおしゃれなリビング (白い壁、濃色無垢フローリング、標準型暖炉、塗装板張りの暖炉まわり、据え置き型テレビ、茶色い床、板張り天井、板張り壁) の写真

ダイニングとリビングをゾーン分けしてメリハリを。 リビングは床を下げてヘリボーンフローリングで空間チェンジ
大阪にある中くらいな北欧スタイルのおしゃれなリビング (ベージュの壁、淡色無垢フローリング、暖炉なし、据え置き型テレビ、ベージュの床) の写真
大阪にある中くらいな北欧スタイルのおしゃれなリビング (ベージュの壁、淡色無垢フローリング、暖炉なし、据え置き型テレビ、ベージュの床) の写真
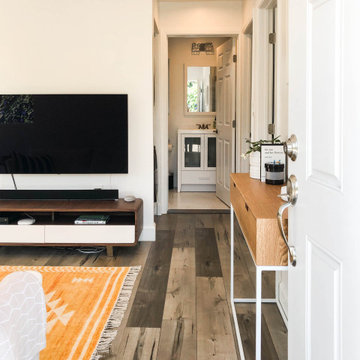
Culver City, CA - Additional Dwelling Unit
Entry way to the small Great Room, looking down the hallway to the Bathroom area.
ロサンゼルスにあるお手頃価格の小さな北欧スタイルのおしゃれなリビング (白い壁、無垢フローリング、暖炉なし、茶色い床、据え置き型テレビ) の写真
ロサンゼルスにあるお手頃価格の小さな北欧スタイルのおしゃれなリビング (白い壁、無垢フローリング、暖炉なし、茶色い床、据え置き型テレビ) の写真
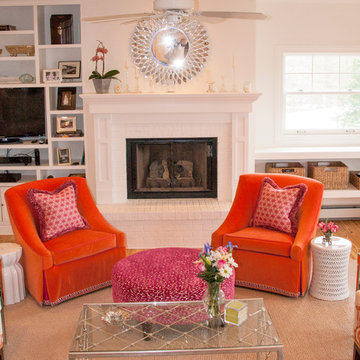
他の地域にある高級な中くらいなビーチスタイルのおしゃれなリビング (白い壁、無垢フローリング、標準型暖炉、レンガの暖炉まわり、据え置き型テレビ、茶色い床) の写真
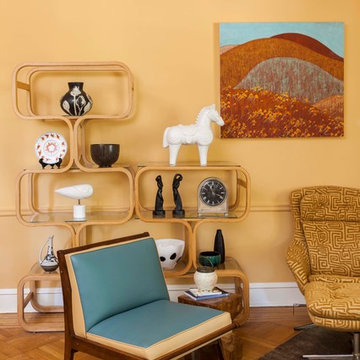
Courtney Apple Photography
フィラデルフィアにある高級な中くらいなコンテンポラリースタイルのおしゃれなリビング (淡色無垢フローリング、コーナー設置型暖炉、木材の暖炉まわり、据え置き型テレビ、黄色い壁) の写真
フィラデルフィアにある高級な中くらいなコンテンポラリースタイルのおしゃれなリビング (淡色無垢フローリング、コーナー設置型暖炉、木材の暖炉まわり、据え置き型テレビ、黄色い壁) の写真
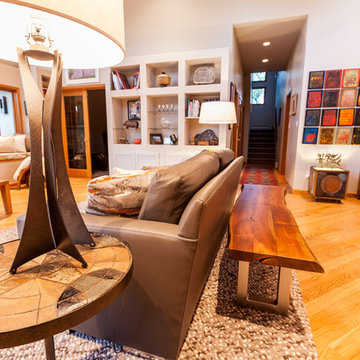
Live edge bench and custom window seat anchor this open concept living room.
デンバーにある高級な小さなエクレクティックスタイルのおしゃれなリビング (白い壁、無垢フローリング、暖炉なし、据え置き型テレビ、茶色い床) の写真
デンバーにある高級な小さなエクレクティックスタイルのおしゃれなリビング (白い壁、無垢フローリング、暖炉なし、据え置き型テレビ、茶色い床) の写真
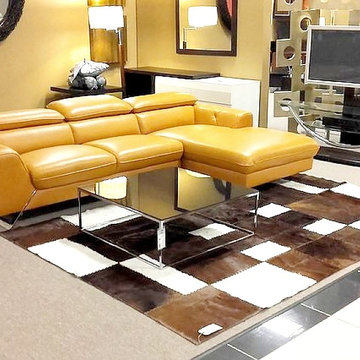
MEASUREMENTS:
Cowhide Patchwork Rug / Rectangular / Multi-color / PREMIUM QUALITY / HAND MADE / HAND STITCHED / UNIQUE AND EXCLUSIVE
Size: 118in x 78in. . Approx 64 sqft, Weight 22 lbs.
KEY FEATURES:
-Brand New Cowhide Patchwork Rug
-Country of Origin: BOSNIA
-Premium Quality
-Hand Made
-Hand Stitched
-100% genuine cowhide leather
-European (Balkan) breed animals
-Each product is BRANDED with serial number and Craftsmanship seal.
WHY OUR HIDES ARE DIFFERENT?
1. Hides used for making COWHIDE PATCHWORK RUGS are sourced ethically and humanely and 100% as byproduct of meat production;
2. Animals are free-range raised, sustainable sourced and grown mainly on mountain pastures in Bosnia;
3. Animal skins are of breeds endemic to Balkan region of Eastern Europe;
4. Skins ARE NOT processed by mass processing facility, but rather family owned business with "Old Craft" certificate. This means that such business falls in "tradition" category of business in Bosnia, since third family generation takes care of business;
5. All skins are hand processed using solutions with the P.H value of drinking water! We have been assured into that by actually being present inside the workshop during skin processing;
6. Skins are processed in small batches, usually 5-10 at the time, in order for skin to preserve, to the greatest extend, its natural distinctions and quality;
NOTE: The photo on this page represents design and style of this rug and IT IS AN IMAGE OF ACTUAL product you will receive. All rug sizes are approximate. Due to the difference of monitor colors, some rug colors may vary slightly.
NOTE: Few products may contain some natural flaws due to conditions inherent to natural animal products (scratches, insect bites, wrinkles, cuts, etc.) that will be discretely repaired. Please note that WE DO NOT WEDGE OUR COWHIDES but we rather discretely stitch and repair. Such flaws are acceptable for this type of product, since it represents the life of the animal to the fullest possible extent.
CARE INSTRUCTIONS:
Vacuum, shake and rotate the rug regularly. Remove dried spots immediately by scraping carefully towards the middle of the spot. Do not rub wet spots. Absorb moisture with paper towel and clean with a damp cloth and mild detergent. Professional carpet cleaning when needed. Always use the standard floor head, never use rotating brush, when vacuuming the rug.
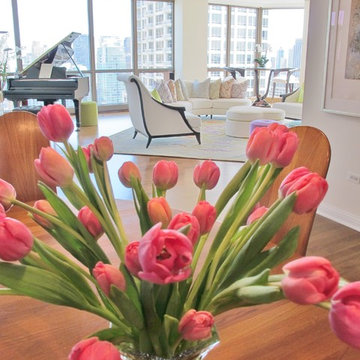
シカゴにある中くらいなトランジショナルスタイルのおしゃれなリビング (ベージュの壁、淡色無垢フローリング、標準型暖炉、木材の暖炉まわり、据え置き型テレビ) の写真
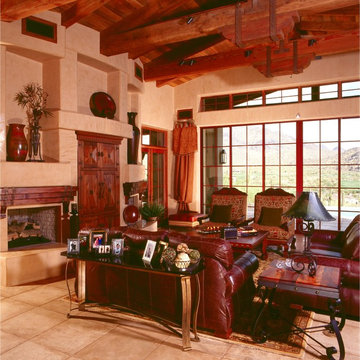
This luxurious ranch style home was built by Fratantoni Luxury Estates and designed by Fratantoni Interior Designers.
Follow us on Pinterest, Facebook, Twitter and Instagram for more inspiring photos!
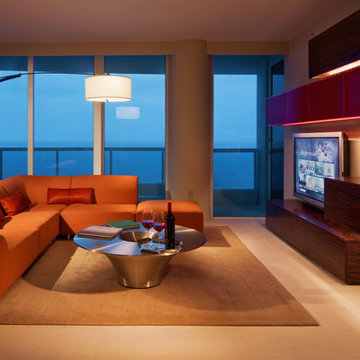
Here a vibrant, vermillion sectional provides ample seating, while a sleek, modern coffee table adds both aesthetics and function.
マイアミにある広いコンテンポラリースタイルのおしゃれなリビング (ベージュの壁、ライムストーンの床、据え置き型テレビ、ベージュの床) の写真
マイアミにある広いコンテンポラリースタイルのおしゃれなリビング (ベージュの壁、ライムストーンの床、据え置き型テレビ、ベージュの床) の写真
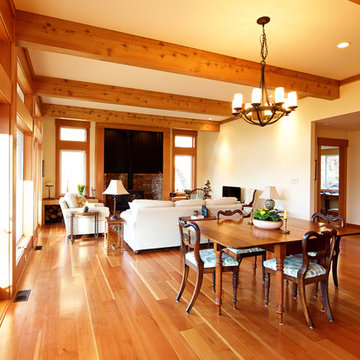
This rancher features an open concept kitchen, dining and living space, heated by an energy efficient wood burning fireplace. The floor to ceiling windows and wood beams complete this cozy space.
Quality workmanship built by Made To Last Custom Homes
www.madetolast.ca
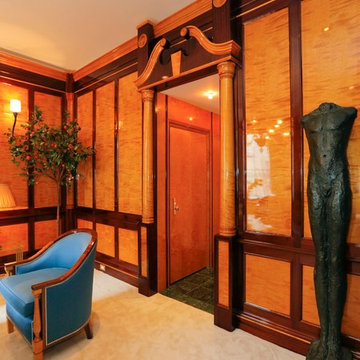
Our client had originally owned the duplex apartment in the front of this town house (1st and 2nd floor). Once the studio apartment on the 2nd floor in the rear of the town house was placed on the market, they immediately purchased it to combine with their existing space.
This apartment would become the extension of the apartment for entertaining and guests, as there was a kitchen and dining room in the front duplex.
The studio apartment had a small kitchen in which we turned into a walk in closet, then main room remained the living room and the bedroom / out cove became the library.
The entire apartment was re wired with new electrical for outlets, wall sconces, center chandelier and recessed lights. Each light location is controlled by its own dimmer for energy efficiency.
The challenge was going to be for our cabinet manufacturer flying into the United States from Europe. To take detailed and precise measurements of all walls, ceiling heights, window opening and doorway in order to create shop drawings. All millwork was custom built in England and there was going to be no room for error. From its travel over the Atlantic, passing through customs, delivered to the building and carried up 2 flights of stairs it all needed to be perfect.
A complaint that the neighbor living below had was always hearing footsteps of someone walking. To rectify this issue and to make a happy neighbor, we installed a soundproof mat with 2 layers of plywood prior to the installation of the carpet.
The 2 tone wood combination of tiger birch and mahogany gives definition and shows the depth of layering. All fixtures are gold plated, from the chandelier, to the recessed light trims even the custom screw less plate covers are gold.
In the powder room we relocated all plumbing fixtures to accommodate the new layout and walk through from each apartment.
Below each window the custom millwork covers the radiators, the front panels are removable to access and service the units.
The goal was to transform this empty room into true elegance…
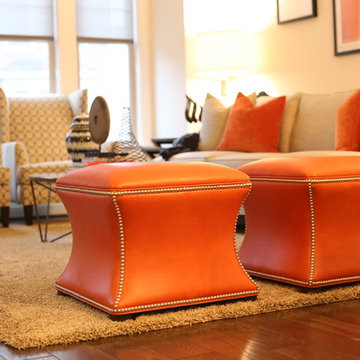
My client Shawn knew exactly what he wanted for his Bachelor Residence and had already decided on a color palette "Neutral with touches of Navy & Orange" all throughout.
With the help of his inspiration idea-board he shared with me on Houzz and the artwork already picked out, all that was left to do was design and create. Working together, it was easy to design and select the right pieces for the room.
This project was special to me because it was the first client who requested me without an initial meeting and completely trusted my design esthetic.
Kisha Brown-Richards, www.kbr.photography
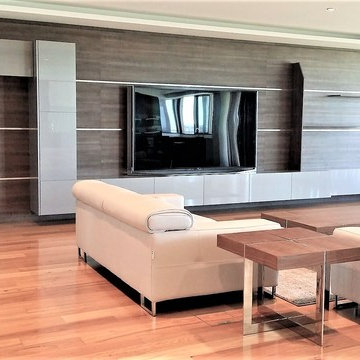
To define the lounge area, this expansive seven meter long wall had to be segment. The media console turns up into an upright storage unit which joins a set of overhead cabinets connected to the corner of the wall. This results in the creation of a Niche for a metal sculpture, still to arrive.
Designer Debbie Anastassiou - Despina Design
Cabinetry - Touch Wood Interiors
Photography- Pearlin Design and Photography
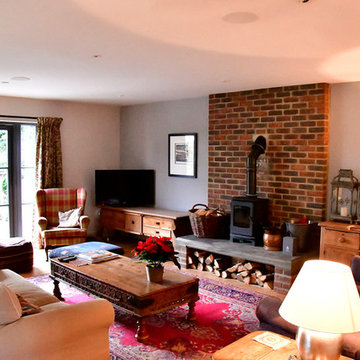
Photo by Belinda Neasham
Sitting room in newly built extension. A raised cast concrete hearth with a multi-fuel stove provides log storage. A brick feature was built to add a focal point. French doors lead directly onto terrace and rear garden.
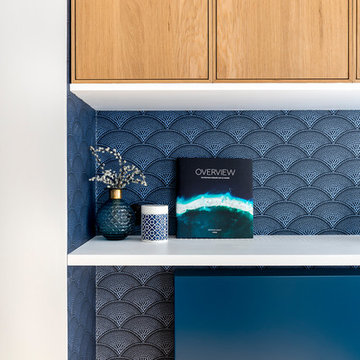
Détail sur la niche .
Papier peint d'inspiration japonaise , tablettes blanches sur mesure et cubes en chêne (du commerce) intégrés dans l'ensemble. Façade de radiateur décorative.
Crédit Photo @Thibault Pousset
オレンジの応接間 (据え置き型テレビ) の写真
1




