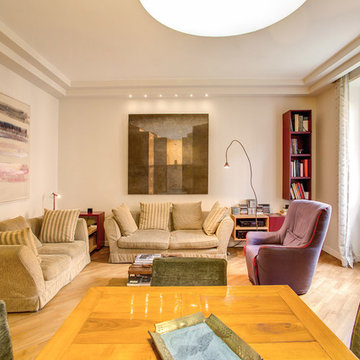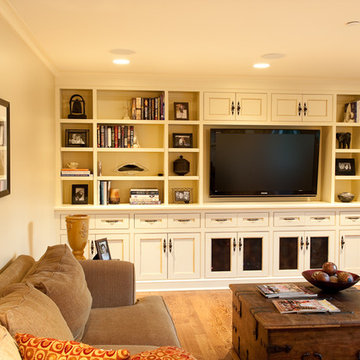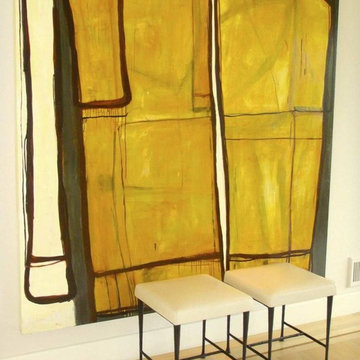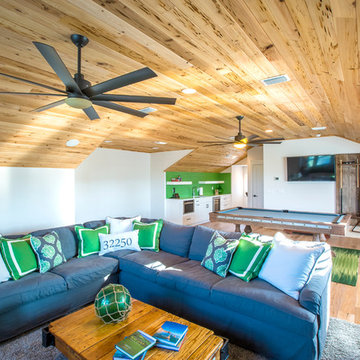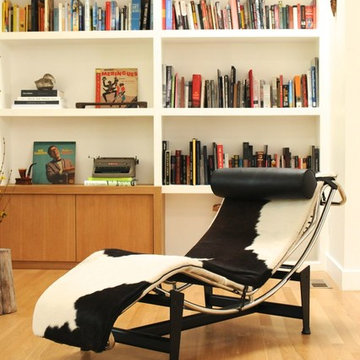絞り込み:
資材コスト
並び替え:今日の人気順
写真 1〜20 枚目(全 1,605 枚)
1/4
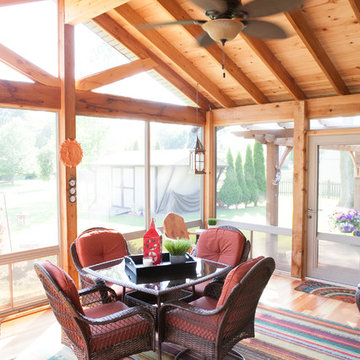
When Bill and Jackie Fox decided it was time for a 3 Season room, they worked with Todd Jurs at Advance Design Studio to make their back yard dream come true. Situated on an acre lot in Gilberts, the Fox’s wanted to enjoy their yard year round, get away from the mosquitoes, and enhance their home’s living space with an indoor/outdoor space the whole family could enjoy.
“Todd and his team at Advance Design Studio did an outstanding job meeting my needs. Todd did an excellent job helping us determine what we needed and how to design the space”, says Bill.
The 15’ x 18’ 3 Season’s Room was designed with an open end gable roof, exposing structural open beam cedar rafters and a beautiful tongue and groove Knotty Pine ceiling. The floor is a tongue and groove Douglas Fir, and amenities include a ceiling fan, a wall mounted TV and an outdoor pergola. Adjustable plexi-glass windows can be opened and closed for ease of keeping the space clean, and use in the cooler months. “With this year’s mild seasons, we have actually used our 3 season’s room year round and have really enjoyed it”, reports Bill.
“They built us a beautiful 3-season room. Everyone involved was great. Our main builder DJ, was quite a craftsman. Josh our Project Manager was excellent. The final look of the project was outstanding. We could not be happier with the overall look and finished result. I have already recommended Advance Design Studio to my friends”, says Bill Fox.
Photographer: Joe Nowak

リッチモンドにある高級な広いコンテンポラリースタイルのおしゃれなLDK (ベージュの壁、淡色無垢フローリング、標準型暖炉、タイルの暖炉まわり、壁掛け型テレビ) の写真

Photography - Toni Soluri Photography
Architecture - dSPACE Studio
シカゴにある巨大なコンテンポラリースタイルのおしゃれなオープンリビング (白い壁、淡色無垢フローリング、標準型暖炉、石材の暖炉まわり、埋込式メディアウォール、アクセントウォール) の写真
シカゴにある巨大なコンテンポラリースタイルのおしゃれなオープンリビング (白い壁、淡色無垢フローリング、標準型暖炉、石材の暖炉まわり、埋込式メディアウォール、アクセントウォール) の写真

Upstairs living area complete with wall mounted TV, under-lit floating shelves, fireplace, and a built-in desk
ダラスにある広いコンテンポラリースタイルのおしゃれなファミリールーム (白い壁、淡色無垢フローリング、横長型暖炉、壁掛け型テレビ、石材の暖炉まわり、アクセントウォール) の写真
ダラスにある広いコンテンポラリースタイルのおしゃれなファミリールーム (白い壁、淡色無垢フローリング、横長型暖炉、壁掛け型テレビ、石材の暖炉まわり、アクセントウォール) の写真

John Ellis for Country Living
ロサンゼルスにあるラグジュアリーな巨大なカントリー風のおしゃれなオープンリビング (白い壁、淡色無垢フローリング、壁掛け型テレビ、茶色い床、青いソファ) の写真
ロサンゼルスにあるラグジュアリーな巨大なカントリー風のおしゃれなオープンリビング (白い壁、淡色無垢フローリング、壁掛け型テレビ、茶色い床、青いソファ) の写真

A relaxing entertainment area becomes a pivot point around an existing two-sided fireplace leading to the stairs to the bedrooms above. A simple walnut mantle was designed to help this transition.
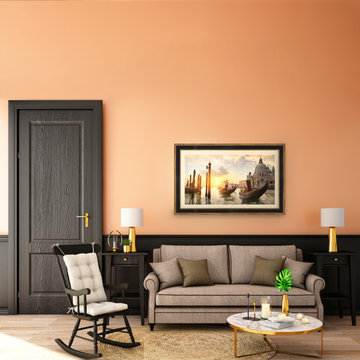
Shown here is our Black and Gold style frame on a Samsung The Frame television. Affordably priced from $299 and specially made for Samsung The Frame TVs.

Back Bay living room with custom ventless fireplace and double Juliet balconies. Fireplace with custom dark stone surround and custom wood mantle with decorative trim. White tray ceiling with crown molding. White walls and light hardwood floors.

ムジークフェラインからヒントを経たデザインのシアタールームに120インチ電動スクリーンを降ろした所です。
フロントスピーカーはLINN KLIMAX 350-P、センタースピーカーはLINN KLIMAX 350Aをそれぞれ配置。
大阪にある北欧スタイルのおしゃれなシアタールーム (マルチカラーの壁、淡色無垢フローリング、プロジェクタースクリーン、茶色い床) の写真
大阪にある北欧スタイルのおしゃれなシアタールーム (マルチカラーの壁、淡色無垢フローリング、プロジェクタースクリーン、茶色い床) の写真

The original firebox was saved and a new tile surround was added. The new mantle is made of an original ceiling beam that was removed for the remodel. The hearth is bluestone.
Tile from Heath Ceramics in LA.
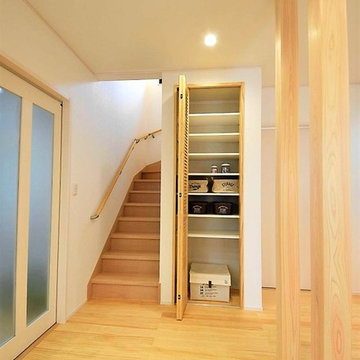
家族が1番集まり、物も集まりがちなLDKに収納を設計することによりスッキリとした空間に。掃除用具やお子様の玩具等もしまえて便利です。
他の地域にあるおしゃれなリビング (白い壁、淡色無垢フローリング、据え置き型テレビ、ベージュの床) の写真
他の地域にあるおしゃれなリビング (白い壁、淡色無垢フローリング、据え置き型テレビ、ベージュの床) の写真
オレンジのリビング・居間 (淡色無垢フローリング、畳) の写真
1




