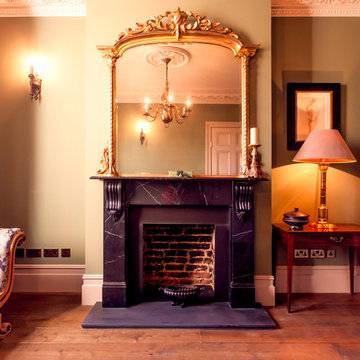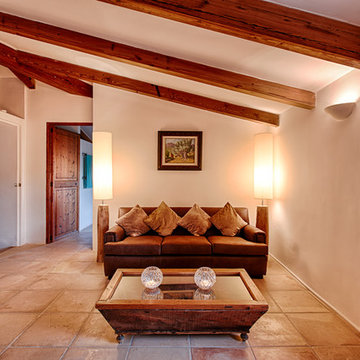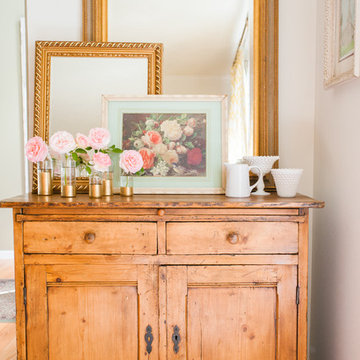絞り込み:
資材コスト
並び替え:今日の人気順
写真 61〜80 枚目(全 996 枚)
1/4
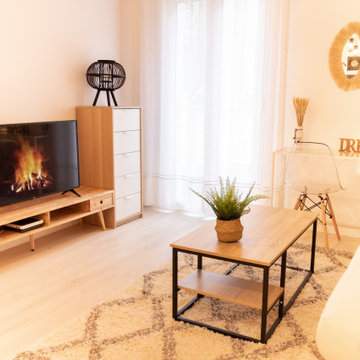
バルセロナにある小さな北欧スタイルのおしゃれな独立型リビング (白い壁、ラミネートの床、据え置き型テレビ、ベージュの床、レンガ壁) の写真
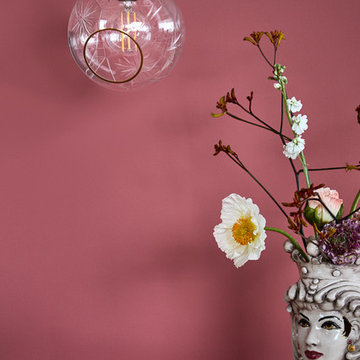
Diamond cut glass with crystal appearance and gold painted edge. The ballroom spherical shape with translucent hues creates a subtle warm glow. Mouth blown and hand painted glass with brass hand painted edge, black fabric electrical cord.
Photo: Marie Burgos Design
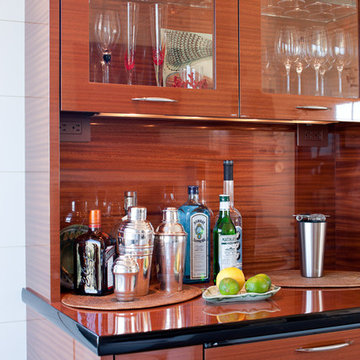
Custom dry bar cabinetry.
ボストンにあるラグジュアリーな小さなビーチスタイルのおしゃれなリビング (白い壁、淡色無垢フローリング) の写真
ボストンにあるラグジュアリーな小さなビーチスタイルのおしゃれなリビング (白い壁、淡色無垢フローリング) の写真

Cozy Livingroom space under the main stair. Timeless, durable, modern furniture inspired by "camp" life.
ラグジュアリーな小さなラスティックスタイルのおしゃれなLDK (無垢フローリング、板張り天井、板張り壁、テレビなし) の写真
ラグジュアリーな小さなラスティックスタイルのおしゃれなLDK (無垢フローリング、板張り天井、板張り壁、テレビなし) の写真

My client was moving from a 5,000 sq ft home into a 1,365 sq ft townhouse. She wanted a clean palate and room for entertaining. The main living space on the first floor has 5 sitting areas, three are shown here. She travels a lot and wanted her art work to be showcased. We kept the overall color scheme black and white to help give the space a modern loft/ art gallery feel. the result was clean and modern without feeling cold. Randal Perry Photography

A narrow formal parlor space is divided into two zones flanking the original marble fireplace - a sitting area on one side and an audio zone on the other.

Looking to the new entrance which is screened by a wall that reaches to head-height.
Richard Downer
コーンウォールにある高級な小さなカントリー風のおしゃれなサンルーム (ライムストーンの床、ベージュの床) の写真
コーンウォールにある高級な小さなカントリー風のおしゃれなサンルーム (ライムストーンの床、ベージュの床) の写真
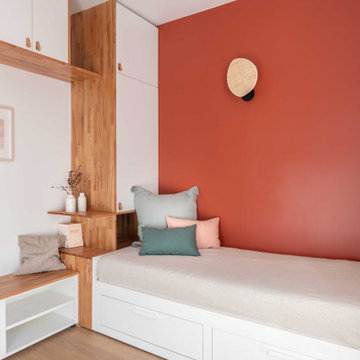
Vue Salon
パリにある小さなコンテンポラリースタイルのおしゃれな独立型リビング (赤い壁、淡色無垢フローリング、暖炉なし、壁掛け型テレビ) の写真
パリにある小さなコンテンポラリースタイルのおしゃれな独立型リビング (赤い壁、淡色無垢フローリング、暖炉なし、壁掛け型テレビ) の写真
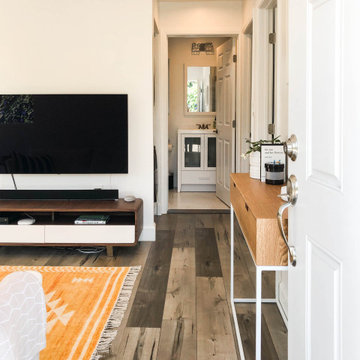
Culver City, CA - Additional Dwelling Unit
Entry way to the small Great Room, looking down the hallway to the Bathroom area.
ロサンゼルスにあるお手頃価格の小さな北欧スタイルのおしゃれなリビング (白い壁、無垢フローリング、暖炉なし、茶色い床、据え置き型テレビ) の写真
ロサンゼルスにあるお手頃価格の小さな北欧スタイルのおしゃれなリビング (白い壁、無垢フローリング、暖炉なし、茶色い床、据え置き型テレビ) の写真
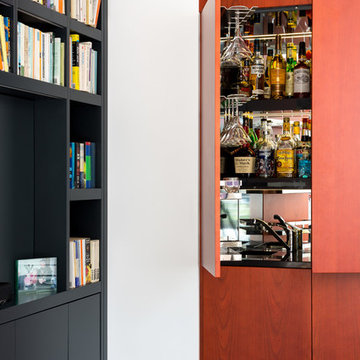
Photo Credit - Andrew Beasley
ロンドンにある小さなコンテンポラリースタイルのおしゃれなリビング (白い壁) の写真
ロンドンにある小さなコンテンポラリースタイルのおしゃれなリビング (白い壁) の写真
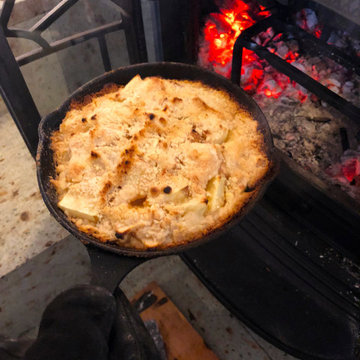
薪ストーブの炉内で料理ができます。
炉内にスタンドを入れ、その上にスキレットを乗せて焼きます。
炉内は300℃前後、電気・ガスストーブ(約200℃)よりも高温なので、短時間でできます。
おウチにいながら、キャンプ気分を味わえます。
他の地域にある小さなおしゃれなリビング (白い壁、薪ストーブ、石材の暖炉まわり、テレビなし、白い床) の写真
他の地域にある小さなおしゃれなリビング (白い壁、薪ストーブ、石材の暖炉まわり、テレビなし、白い床) の写真

This three-story vacation home for a family of ski enthusiasts features 5 bedrooms and a six-bed bunk room, 5 1/2 bathrooms, kitchen, dining room, great room, 2 wet bars, great room, exercise room, basement game room, office, mud room, ski work room, decks, stone patio with sunken hot tub, garage, and elevator.
The home sits into an extremely steep, half-acre lot that shares a property line with a ski resort and allows for ski-in, ski-out access to the mountain’s 61 trails. This unique location and challenging terrain informed the home’s siting, footprint, program, design, interior design, finishes, and custom made furniture.
Credit: Samyn-D'Elia Architects
Project designed by Franconia interior designer Randy Trainor. She also serves the New Hampshire Ski Country, Lake Regions and Coast, including Lincoln, North Conway, and Bartlett.
For more about Randy Trainor, click here: https://crtinteriors.com/
To learn more about this project, click here: https://crtinteriors.com/ski-country-chic/

This room is the Media Room in the 2016 Junior League Shophouse. This space is intended for a family meeting space where a multi generation family could gather. The idea is that the kids could be playing video games while their grandparents are relaxing and reading the paper by the fire and their parents could be enjoying a cup of coffee while skimming their emails. This is a shot of the wall mounted tv screen, a ceiling mounted projector is connected to the internet and can stream anything online. Photo by Jared Kuzia.

Dark and dramatic living room featuring this stunning bay window seat.
Built in furniture makes the most of the compact space whilst sumptuous textures, rich colours and black walls bring drama a-plenty.
Photo Susie Lowe
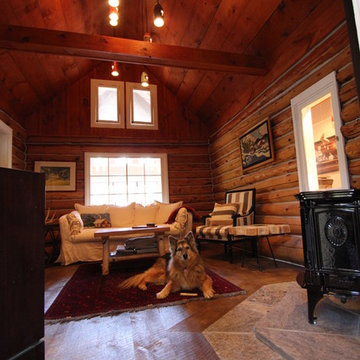
Log cabin situated inside a larger cabin. In-house photography.
トロントにある高級な小さなラスティックスタイルのおしゃれなリビング (茶色い壁、コーナー設置型暖炉、石材の暖炉まわり、据え置き型テレビ) の写真
トロントにある高級な小さなラスティックスタイルのおしゃれなリビング (茶色い壁、コーナー設置型暖炉、石材の暖炉まわり、据え置き型テレビ) の写真
小さなオレンジの、赤いリビング・居間の写真
4






