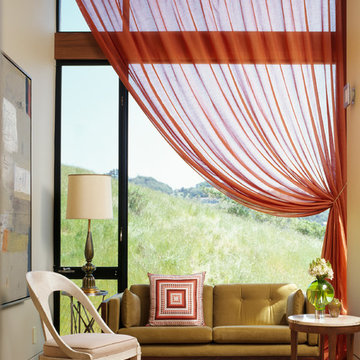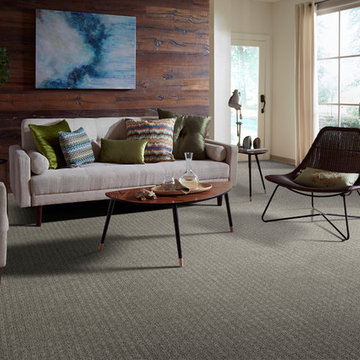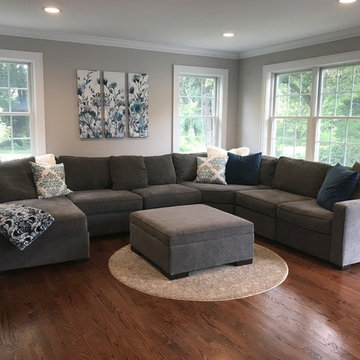絞り込み:
資材コスト
並び替え:今日の人気順
写真 61〜80 枚目(全 10,731 枚)
1/3
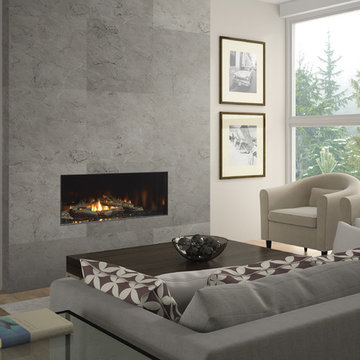
The Regency City Series New York View Linear gas fireplaces feature a seamless clear view of the fire with the ability to be integrated into any decor style.
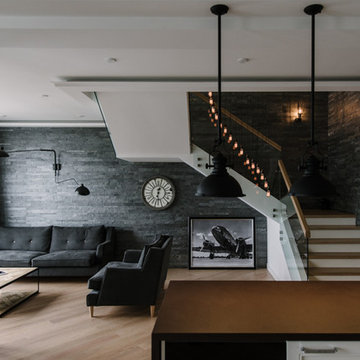
buro5, архитектор Борис Денисюк, architect Boris Denisyuk. Photo: Luciano Spinelli
モスクワにある高級な広いインダストリアルスタイルのおしゃれなリビング (ベージュの壁、淡色無垢フローリング、壁掛け型テレビ、ベージュの床) の写真
モスクワにある高級な広いインダストリアルスタイルのおしゃれなリビング (ベージュの壁、淡色無垢フローリング、壁掛け型テレビ、ベージュの床) の写真
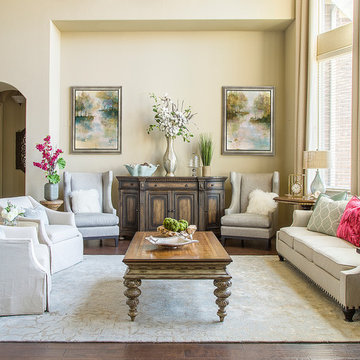
Soft muted colors are paired with mixed metallics to create a casual elegance in this Southern home. Various wood tones & finishes provide an eclectic touch to the spaces. Luxurious custom draperies add classic charm by beautifully framing the rooms. A combination of accessories, custom arrangements & original art bring an authentic uniqueness to the overall design. Pops of vibrant hot pink add a modern twist to the otherwise subtle color scheme of neutrals & airy blue tones.
By Design Interiors
Daniel Angulo Photography.
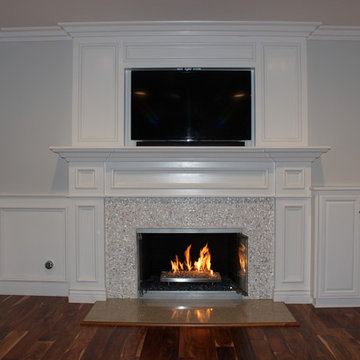
Custom designed and built with modern traditional woodworking and wainscoting this gas burning fireplace is surrounded by mother of pearl tiles and acacia hardwood flooring.
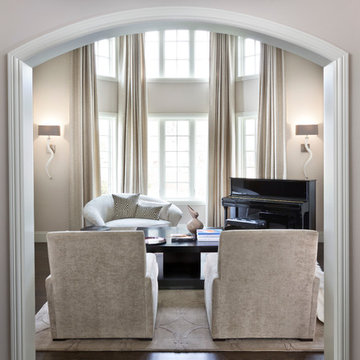
With a restful palette of off-white, cream, taupe, soft grey and black, this living room offers an elegant, yet welcoming, place for family to hang out, read books, play games and listen to music.
Photo: Martin Vecchio
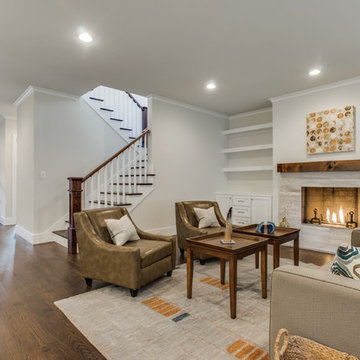
ダラスにあるお手頃価格の中くらいなトランジショナルスタイルのおしゃれなリビング (ベージュの壁、標準型暖炉、テレビなし、濃色無垢フローリング、タイルの暖炉まわり) の写真
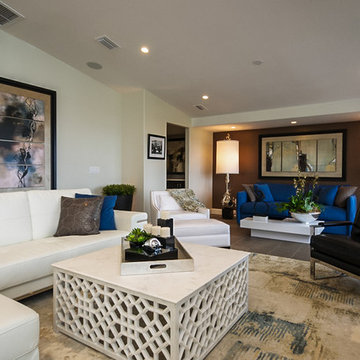
Principal Designers: Valerie Lee and Andrea Searcy with Kim Hutchings of My Studio R
ジャクソンビルにあるコンテンポラリースタイルのおしゃれなLDK (ベージュの壁) の写真
ジャクソンビルにあるコンテンポラリースタイルのおしゃれなLDK (ベージュの壁) の写真

The family room is anchored by table with chrome details and painted driftwood top. The linen color of the sofa matches almost perfectly with the ocean in the background, while a custom striped rug helps pick up other subtle color tones in the room.
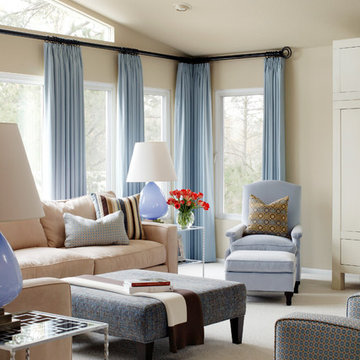
Walls are Sherwin Williams Wool Skein.
リトルロックにある高級な中くらいなトランジショナルスタイルのおしゃれなリビング (ベージュの壁、カーペット敷き、青いカーテン) の写真
リトルロックにある高級な中くらいなトランジショナルスタイルのおしゃれなリビング (ベージュの壁、カーペット敷き、青いカーテン) の写真

マイアミにある広いトランジショナルスタイルのおしゃれなリビング (淡色無垢フローリング、石材の暖炉まわり、ベージュの壁、横長型暖炉、壁掛け型テレビ、ベージュの床、三角天井) の写真
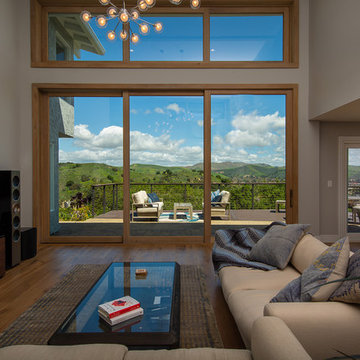
A midcentury style living room creates an indoor-outdoor space with wide-open views of lush hills through the large AG Millworks Multi-Slide Patio Door.
Photo by Logan Hall
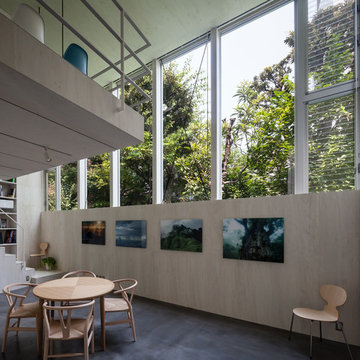
[ ギャラリー ]
・1F Gallery-1 から北の庭(借景)に面する開口部方向を見る
・高さ 1.95m の壁+高さ 3.0m の開口部に面する天空光に満ちた落ち着いた展示空間が広がる
・左上に吊り構造の Meeting スペースの床が浮かぶ
・Gallery-1 の床には全面に電気式床暖房を敷設
…photoⒸShigeo Ogawa
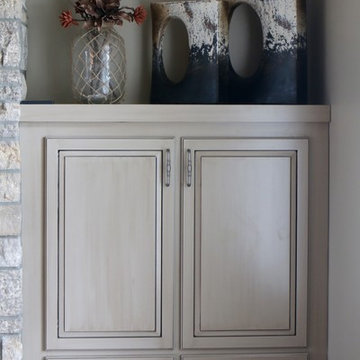
Face Frame Full Overlay, Birch, Dovetail Drawer Boxes, Brown Glaze, Pure White SW #7005, Fireplace Mantel, Cappuccino Stain
他の地域にある高級な中くらいなシャビーシック調のおしゃれなオープンリビング (ベージュの壁、濃色無垢フローリング、標準型暖炉、石材の暖炉まわり、茶色い床) の写真
他の地域にある高級な中くらいなシャビーシック調のおしゃれなオープンリビング (ベージュの壁、濃色無垢フローリング、標準型暖炉、石材の暖炉まわり、茶色い床) の写真
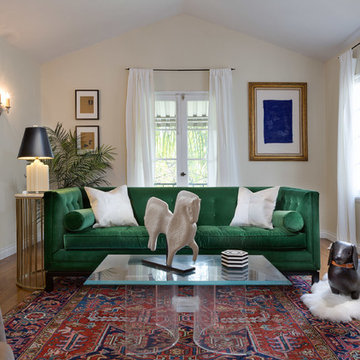
Jun Tang Photography
ロサンゼルスにある高級な中くらいなコンテンポラリースタイルのおしゃれなリビング (ベージュの壁、淡色無垢フローリング、暖炉なし、テレビなし、ベージュの床) の写真
ロサンゼルスにある高級な中くらいなコンテンポラリースタイルのおしゃれなリビング (ベージュの壁、淡色無垢フローリング、暖炉なし、テレビなし、ベージュの床) の写真
グレーのリビング・居間 (ベージュの壁) の写真
4




