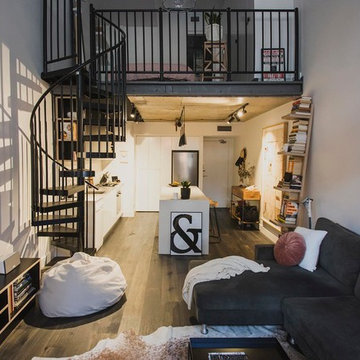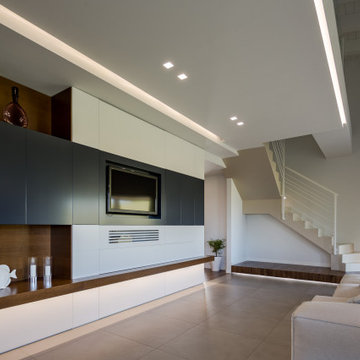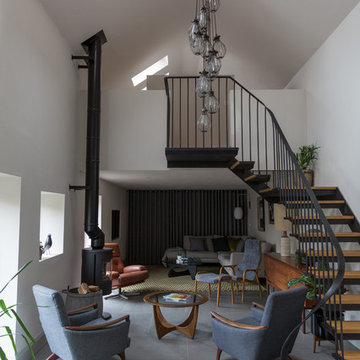絞り込み:
資材コスト
並び替え:今日の人気順
写真 1〜20 枚目(全 345 枚)
1/4

ミュンヘンにある高級な広いコンテンポラリースタイルのおしゃれなリビングロフト (グレーの壁、コンクリートの床、暖炉なし、グレーの床) の写真

Photos by: Emily Minton Redfield Photography
デンバーにある巨大なコンテンポラリースタイルのおしゃれなロフトリビング (タイルの暖炉まわり、カーペット敷き、標準型暖炉、壁掛け型テレビ、グレーの床) の写真
デンバーにある巨大なコンテンポラリースタイルのおしゃれなロフトリビング (タイルの暖炉まわり、カーペット敷き、標準型暖炉、壁掛け型テレビ、グレーの床) の写真
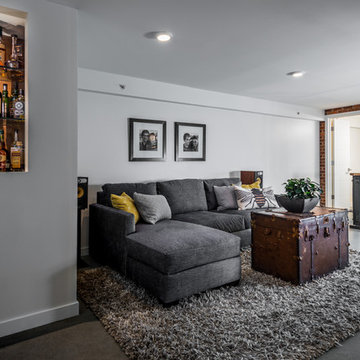
Photos by Andrew Giammarco Photography.
シアトルにあるお手頃価格の中くらいなコンテンポラリースタイルのおしゃれなロフトリビング (白い壁、コンクリートの床、テレビなし、グレーの床) の写真
シアトルにあるお手頃価格の中くらいなコンテンポラリースタイルのおしゃれなロフトリビング (白い壁、コンクリートの床、テレビなし、グレーの床) の写真
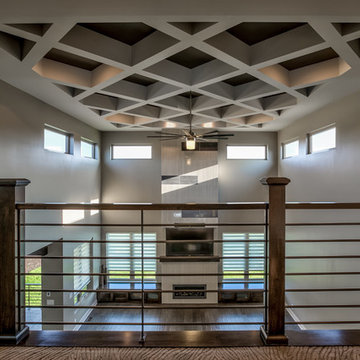
Amoura Productions
Sallie Elliott, Allied ASID
オマハにある高級な広いコンテンポラリースタイルのおしゃれなロフトリビング (グレーの壁、カーペット敷き、グレーの床) の写真
オマハにある高級な広いコンテンポラリースタイルのおしゃれなロフトリビング (グレーの壁、カーペット敷き、グレーの床) の写真

ロサンゼルスにあるお手頃価格の広いインダストリアルスタイルのおしゃれなリビングロフト (ライブラリー、白い壁、コンクリートの床、金属の暖炉まわり、壁掛け型テレビ、グレーの床) の写真
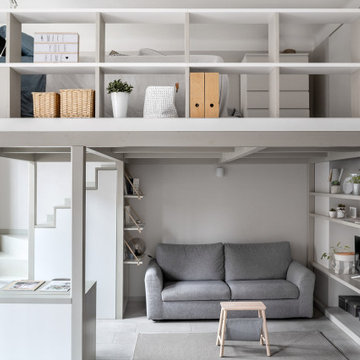
Giocare con gli arredi, perchè no? Una scala che diventa un armadio, un piccolo angolo studio che si impacchetta per lasciare spazio ai nostri ospiti, una libreria divertente a ribalta. Una scala può diventare un contenitore fin dal primo gradino, una ringhiera può essere pensata anche come una libreria. Ci siamo divertite a pensare che tutti gli elementi potessero avere una doppia anima.
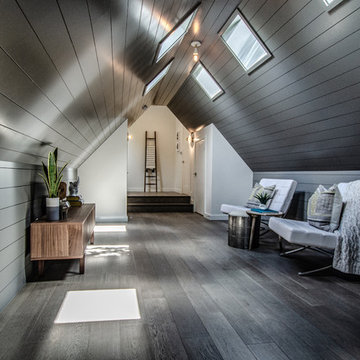
Hayden Yates of Simply Splendid Photos and Videos
オースティンにあるカントリー風のおしゃれなリビング (グレーの壁、濃色無垢フローリング、グレーの床) の写真
オースティンにあるカントリー風のおしゃれなリビング (グレーの壁、濃色無垢フローリング、グレーの床) の写真

Serenity Indian Wells modern mansion open plan entertainment lounge & game room. Photo by William MacCollum.
ロサンゼルスにある巨大なモダンスタイルのおしゃれなロフトリビング (ゲームルーム、白い壁、磁器タイルの床、グレーの床、折り上げ天井) の写真
ロサンゼルスにある巨大なモダンスタイルのおしゃれなロフトリビング (ゲームルーム、白い壁、磁器タイルの床、グレーの床、折り上げ天井) の写真
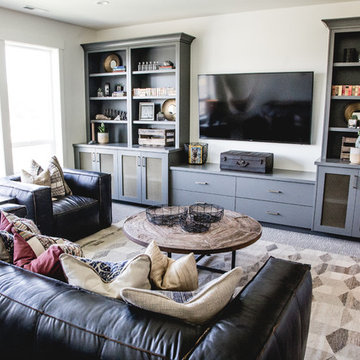
Tim Thompson Photography
ソルトレイクシティにあるお手頃価格の中くらいなコンテンポラリースタイルのおしゃれなロフトリビング (ライブラリー、白い壁、カーペット敷き、暖炉なし、壁掛け型テレビ、グレーの床) の写真
ソルトレイクシティにあるお手頃価格の中くらいなコンテンポラリースタイルのおしゃれなロフトリビング (ライブラリー、白い壁、カーペット敷き、暖炉なし、壁掛け型テレビ、グレーの床) の写真

From architecture to finishing touches, this Napa Valley home exudes elegance, sophistication and rustic charm.
The living room exudes a cozy charm with the center ridge beam and fireplace mantle featuring rustic wood elements. Wood flooring further enhances the inviting ambience.
---
Project by Douglah Designs. Their Lafayette-based design-build studio serves San Francisco's East Bay areas, including Orinda, Moraga, Walnut Creek, Danville, Alamo Oaks, Diablo, Dublin, Pleasanton, Berkeley, Oakland, and Piedmont.
For more about Douglah Designs, see here: http://douglahdesigns.com/
To learn more about this project, see here: https://douglahdesigns.com/featured-portfolio/napa-valley-wine-country-home-design/
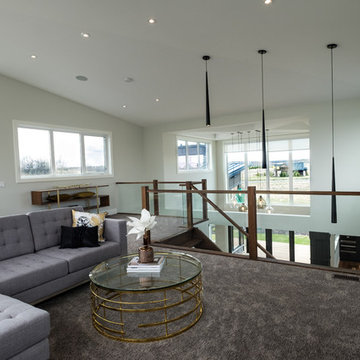
ilverhorn Mountain Contemporary
This contemporary Custom Home in Silverhorn at Bearspaw was designed to capitalize on the stunning woodland area surrounding it. We wanted to create a home that had a modern and edgy feel, but that would fit well in the natural surroundings. This home was built by the wonderful team at West Ridge Fine Homes, a Calgary builder with a clear direction, targeted ideas, and an openness to our collaborative process.
See this project and others at www.beginwithdesign.com
Photos: Carol Ellergodt

Carlos Domenech
マイアミにある中くらいなトランジショナルスタイルのおしゃれなロフトリビング (白い壁、暖炉なし、壁掛け型テレビ、濃色無垢フローリング、グレーの床) の写真
マイアミにある中くらいなトランジショナルスタイルのおしゃれなロフトリビング (白い壁、暖炉なし、壁掛け型テレビ、濃色無垢フローリング、グレーの床) の写真

Entering the chalet, an open concept great room greets you. Kitchen, dining, and vaulted living room with wood ceilings create uplifting space to gather and connect. The living room features a vaulted ceiling, expansive windows, and upper loft with decorative railing panels.
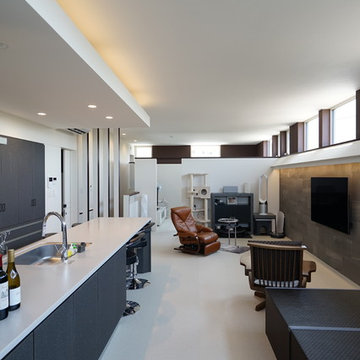
#ガレージハウス 札幌 #二世帯住宅 札幌 #ドッグラン 札幌 #ペット共生 札幌 #カーポート 札幌 #キャンピングカー 札幌 #ハイサイド #コーナー窓 #おしゃれ #かっこいい #コンクリート打ち放し 札幌
札幌にある低価格の小さなモダンスタイルのおしゃれなリビングロフト (グレーの床) の写真
札幌にある低価格の小さなモダンスタイルのおしゃれなリビングロフト (グレーの床) の写真

Ryan Gamma Photography
タンパにある高級な広いコンテンポラリースタイルのおしゃれなリビング (白い壁、磁器タイルの床、横長型暖炉、コンクリートの暖炉まわり、テレビなし、グレーの床) の写真
タンパにある高級な広いコンテンポラリースタイルのおしゃれなリビング (白い壁、磁器タイルの床、横長型暖炉、コンクリートの暖炉まわり、テレビなし、グレーの床) の写真

Ground up project featuring an aluminum storefront style window system that connects the interior and exterior spaces. Modern design incorporates integral color concrete floors, Boffi cabinets, two fireplaces with custom stainless steel flue covers. Other notable features include an outdoor pool, solar domestic hot water system and custom Honduran mahogany siding and front door.

photo by Deborah Degraffenreid
ニューヨークにあるお手頃価格の小さな北欧スタイルのおしゃれなリビングロフト (白い壁、コンクリートの床、暖炉なし、テレビなし、グレーの床) の写真
ニューヨークにあるお手頃価格の小さな北欧スタイルのおしゃれなリビングロフト (白い壁、コンクリートの床、暖炉なし、テレビなし、グレーの床) の写真
グレーのロフトリビング (グレーの床) の写真
1




