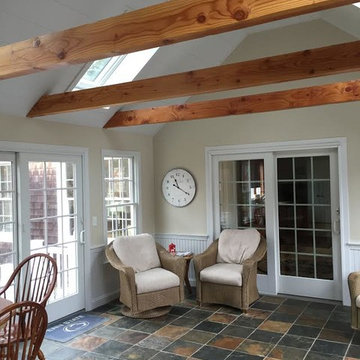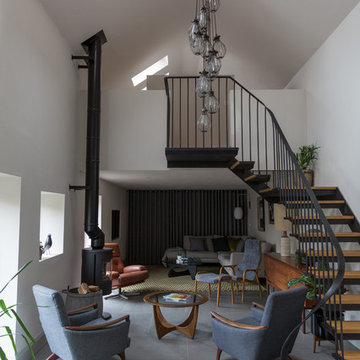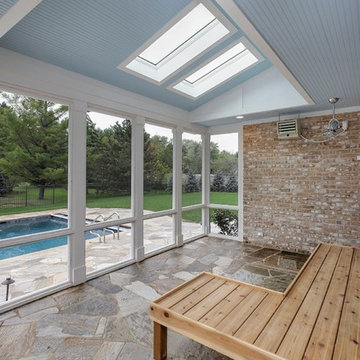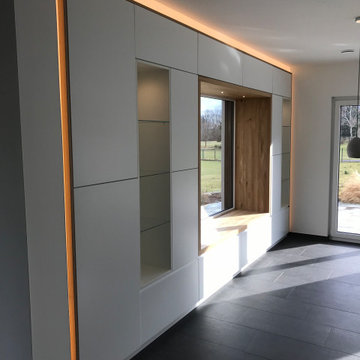絞り込み:
資材コスト
並び替え:今日の人気順
写真 1〜20 枚目(全 98 枚)
1/4

The owners spend a great deal of time outdoors and desperately desired a living room open to the elements and set up for long days and evenings of entertaining in the beautiful New England air. KMA’s goal was to give the owners an outdoor space where they can enjoy warm summer evenings with a glass of wine or a beer during football season.
The floor will incorporate Natural Blue Cleft random size rectangular pieces of bluestone that coordinate with a feature wall made of ledge and ashlar cuts of the same stone.
The interior walls feature weathered wood that complements a rich mahogany ceiling. Contemporary fans coordinate with three large skylights, and two new large sliding doors with transoms.
Other features are a reclaimed hearth, an outdoor kitchen that includes a wine fridge, beverage dispenser (kegerator!), and under-counter refrigerator. Cedar clapboards tie the new structure with the existing home and a large brick chimney ground the feature wall while providing privacy from the street.
The project also includes space for a grill, fire pit, and pergola.

Our goal was to create an elegant current space that fit naturally into the architecture, utilizing tailored furniture and subtle tones and textures. We wanted to make the space feel lighter, open, and spacious both for entertaining and daily life. The fireplace received a face lift with a bright white paint job and a black honed slab hearth. We thoughtfully incorporated durable fabrics and materials as our client's home life includes dogs and children.
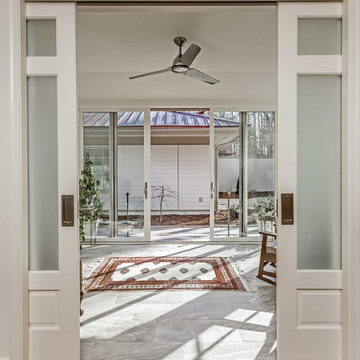
The sun room is accessed from the hall and can be opened to the outside. This is the owner's favorite room since it is so open. Three of the walls are all glass and there's access to the outside garden area. The room is filled with plants and comfy chairs to relax in.

In this Cedar Rapids residence, sophistication meets bold design, seamlessly integrating dynamic accents and a vibrant palette. Every detail is meticulously planned, resulting in a captivating space that serves as a modern haven for the entire family.
Harmonizing a serene palette, this living space features a plush gray sofa accented by striking blue chairs. A fireplace anchors the room, complemented by curated artwork, creating a sophisticated ambience.
---
Project by Wiles Design Group. Their Cedar Rapids-based design studio serves the entire Midwest, including Iowa City, Dubuque, Davenport, and Waterloo, as well as North Missouri and St. Louis.
For more about Wiles Design Group, see here: https://wilesdesigngroup.com/
To learn more about this project, see here: https://wilesdesigngroup.com/cedar-rapids-dramatic-family-home-design

Les sol sont en ardoise naturelle.
La cheminée est au gaz de marque Bodard & Gonay.
Nous avons fourni le mobilier et la décoration par le biais de notre société "Décoration & Design".
Le canapé de marque JORI, dimensionné pour la pièce.
le tapis sur mesure en soie naturelle de chez DEDIMORA.
J'ai dessiné et fait réaliser la table de salon, pour que les dimensions correspondent bien à la pièce.
Le lustre I-RAIN OLED de chez BLACKBODY est également conçu sur mesure.
Les spot encastrés en verre et inox de marque LIMBURG.
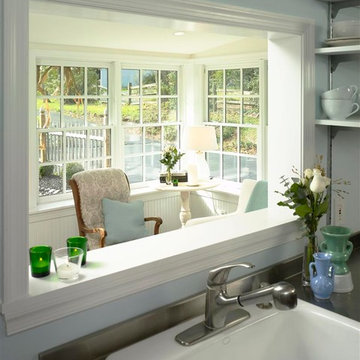
Welcome to a home with a light-filled and sunny sunroom addition, perfect for relaxation and soaking up the warmth all year round.
フィラデルフィアにあるラグジュアリーな中くらいなトランジショナルスタイルのおしゃれなサンルーム (スレートの床、標準型天井、マルチカラーの床) の写真
フィラデルフィアにあるラグジュアリーな中くらいなトランジショナルスタイルのおしゃれなサンルーム (スレートの床、標準型天井、マルチカラーの床) の写真

シンシナティにある高級な中くらいなコンテンポラリースタイルのおしゃれな独立型ファミリールーム (白い壁、スレートの床、吊り下げ式暖炉、石材の暖炉まわり) の写真

Peter Rymwid Photography
ニューヨークにある中くらいなモダンスタイルのおしゃれなLDK (白い壁、標準型暖炉、壁掛け型テレビ、スレートの床、石材の暖炉まわり) の写真
ニューヨークにある中くらいなモダンスタイルのおしゃれなLDK (白い壁、標準型暖炉、壁掛け型テレビ、スレートの床、石材の暖炉まわり) の写真
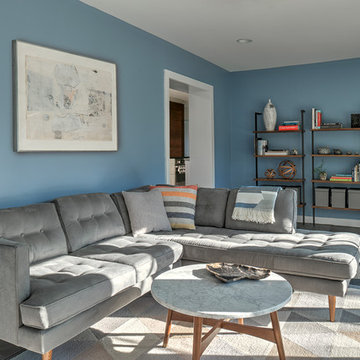
Rebecca McAlpin Photography
フィラデルフィアにあるお手頃価格の中くらいなミッドセンチュリースタイルのおしゃれなリビング (スレートの床、暖炉なし、青い壁) の写真
フィラデルフィアにあるお手頃価格の中くらいなミッドセンチュリースタイルのおしゃれなリビング (スレートの床、暖炉なし、青い壁) の写真
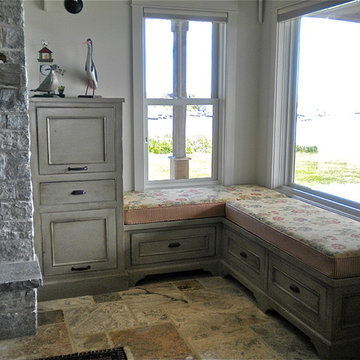
We built two of these benches in this home to capture the magnificent views of the ocean.
他の地域にある中くらいなカントリー風のおしゃれなリビング (グレーの壁、スレートの床、標準型暖炉、石材の暖炉まわり) の写真
他の地域にある中くらいなカントリー風のおしゃれなリビング (グレーの壁、スレートの床、標準型暖炉、石材の暖炉まわり) の写真
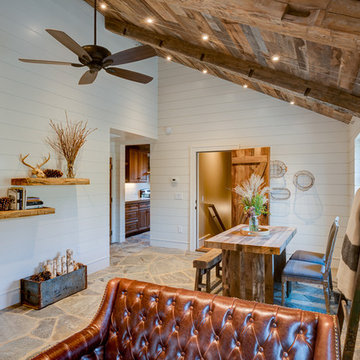
This contemporary barn is the perfect mix of clean lines and colors with a touch of reclaimed materials in each room. The Mixed Species Barn Wood siding adds a rustic appeal to the exterior of this fresh living space. With interior white walls the Barn Wood ceiling makes a statement. Accent pieces are around each corner. Taking our Timbers Veneers to a whole new level, the builder used them as shelving in the kitchen and stair treads leading to the top floor. Tying the mix of brown and gray color tones to each room, this showstopper dinning table is a place for the whole family to gather.
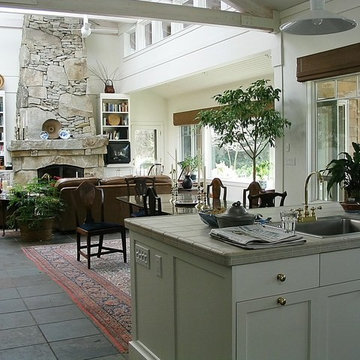
シアトルにあるお手頃価格の中くらいなトラディショナルスタイルのおしゃれなリビング (白い壁、スレートの床、標準型暖炉、石材の暖炉まわり、テレビなし、グレーの床) の写真
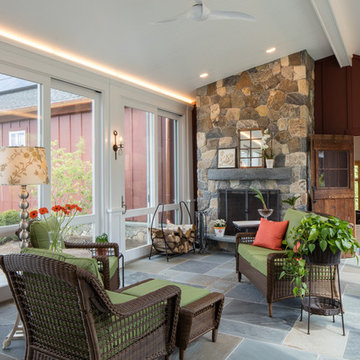
Photograph by Neil Alexander
ボストンにある中くらいなラスティックスタイルのおしゃれなサンルーム (スレートの床、標準型暖炉、石材の暖炉まわり、標準型天井) の写真
ボストンにある中くらいなラスティックスタイルのおしゃれなサンルーム (スレートの床、標準型暖炉、石材の暖炉まわり、標準型天井) の写真
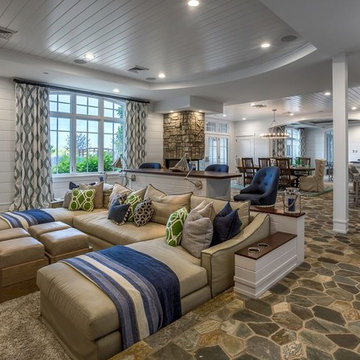
デトロイトにある中くらいなトランジショナルスタイルのおしゃれなリビング (ベージュの壁、スレートの床、標準型暖炉、コンクリートの暖炉まわり、グレーの床) の写真

The library, a space to chill out and chat or read after a day in the mountains. Seating and shelving made fron scaffolding boards and distressed by myself. The owners fabourite colour is turquoise, which in a dark room perefectly lit up the space.
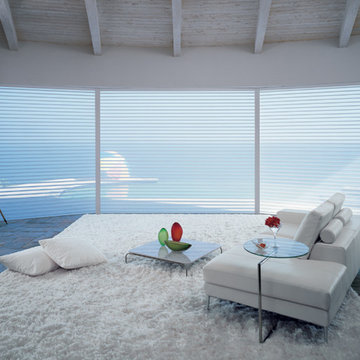
フィラデルフィアにあるお手頃価格の中くらいなモダンスタイルのおしゃれなリビング (白い壁、スレートの床、暖炉なし、テレビなし、グレーの床) の写真
中くらいなグレーのリビング・居間 (スレートの床) の写真
1




