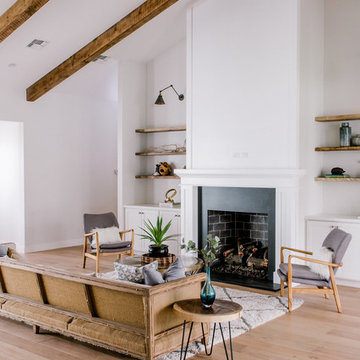絞り込み:
資材コスト
並び替え:今日の人気順
写真 1〜20 枚目(全 6,160 枚)
1/4

Warm white living room accented with natural jute rug and linen furniture. White brick fireplace with wood mantle compliments light tone wood floors.

This ranch was a complete renovation! We took it down to the studs and redesigned the space for this young family. We opened up the main floor to create a large kitchen with two islands and seating for a crowd and a dining nook that looks out on the beautiful front yard. We created two seating areas, one for TV viewing and one for relaxing in front of the bar area. We added a new mudroom with lots of closed storage cabinets, a pantry with a sliding barn door and a powder room for guests. We raised the ceilings by a foot and added beams for definition of the spaces. We gave the whole home a unified feel using lots of white and grey throughout with pops of orange to keep it fun.

Custom fabrics offer beautiful textures and colors to this great room.
Palo Dobrick Photographer
シカゴにある高級な中くらいなトランジショナルスタイルのおしゃれなLDK (グレーの壁、カーペット敷き、標準型暖炉、レンガの暖炉まわり、内蔵型テレビ) の写真
シカゴにある高級な中くらいなトランジショナルスタイルのおしゃれなLDK (グレーの壁、カーペット敷き、標準型暖炉、レンガの暖炉まわり、内蔵型テレビ) の写真
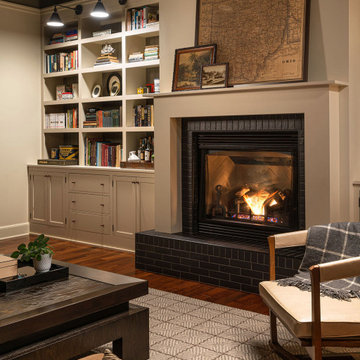
コロンバスにあるラグジュアリーな広いトラディショナルスタイルのおしゃれな独立型リビング (ライブラリー、標準型暖炉、レンガの暖炉まわり、埋込式メディアウォール、茶色い床) の写真

From kitchen looking in to the great room.
ボイシにあるお手頃価格の中くらいなトラディショナルスタイルのおしゃれなオープンリビング (グレーの壁、ラミネートの床、標準型暖炉、レンガの暖炉まわり、壁掛け型テレビ、茶色い床) の写真
ボイシにあるお手頃価格の中くらいなトラディショナルスタイルのおしゃれなオープンリビング (グレーの壁、ラミネートの床、標準型暖炉、レンガの暖炉まわり、壁掛け型テレビ、茶色い床) の写真

Living room designed with great care. Fireplace is lit.
シャーロットにある高級な中くらいなミッドセンチュリースタイルのおしゃれなファミリールーム (濃色無垢フローリング、標準型暖炉、レンガの暖炉まわり、グレーの壁、据え置き型テレビ、アクセントウォール) の写真
シャーロットにある高級な中くらいなミッドセンチュリースタイルのおしゃれなファミリールーム (濃色無垢フローリング、標準型暖炉、レンガの暖炉まわり、グレーの壁、据え置き型テレビ、アクセントウォール) の写真
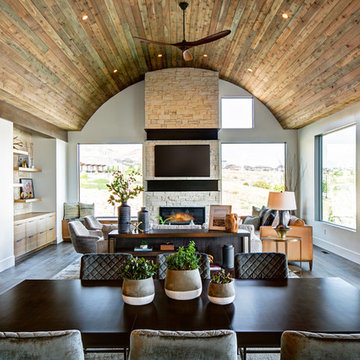
Beautiful home in Salt Lake County. Photo Cred: Alan Blakely Photography.
ソルトレイクシティにあるラグジュアリーな広いカントリー風のおしゃれなオープンリビング (白い壁、濃色無垢フローリング、標準型暖炉、レンガの暖炉まわり、壁掛け型テレビ、茶色い床) の写真
ソルトレイクシティにあるラグジュアリーな広いカントリー風のおしゃれなオープンリビング (白い壁、濃色無垢フローリング、標準型暖炉、レンガの暖炉まわり、壁掛け型テレビ、茶色い床) の写真

This Beautiful Country Farmhouse rests upon 5 acres among the most incredible large Oak Trees and Rolling Meadows in all of Asheville, North Carolina. Heart-beats relax to resting rates and warm, cozy feelings surplus when your eyes lay on this astounding masterpiece. The long paver driveway invites with meticulously landscaped grass, flowers and shrubs. Romantic Window Boxes accentuate high quality finishes of handsomely stained woodwork and trim with beautifully painted Hardy Wood Siding. Your gaze enhances as you saunter over an elegant walkway and approach the stately front-entry double doors. Warm welcomes and good times are happening inside this home with an enormous Open Concept Floor Plan. High Ceilings with a Large, Classic Brick Fireplace and stained Timber Beams and Columns adjoin the Stunning Kitchen with Gorgeous Cabinets, Leathered Finished Island and Luxurious Light Fixtures. There is an exquisite Butlers Pantry just off the kitchen with multiple shelving for crystal and dishware and the large windows provide natural light and views to enjoy. Another fireplace and sitting area are adjacent to the kitchen. The large Master Bath boasts His & Hers Marble Vanity’s and connects to the spacious Master Closet with built-in seating and an island to accommodate attire. Upstairs are three guest bedrooms with views overlooking the country side. Quiet bliss awaits in this loving nest amiss the sweet hills of North Carolina.
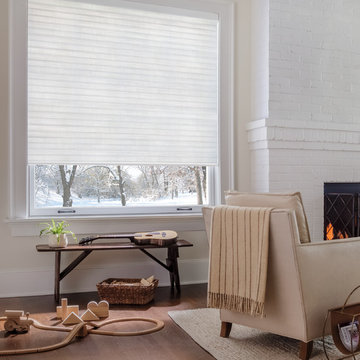
ニューヨークにある高級な中くらいなトランジショナルスタイルのおしゃれなリビング (ベージュの壁、無垢フローリング、標準型暖炉、レンガの暖炉まわり、テレビなし、茶色い床) の写真
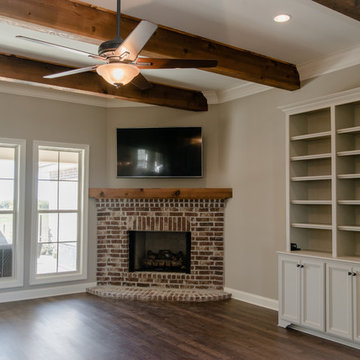
ニューオリンズにある中くらいなトラディショナルスタイルのおしゃれなリビング (ベージュの壁、クッションフロア、標準型暖炉、レンガの暖炉まわり、壁掛け型テレビ、茶色い床) の写真
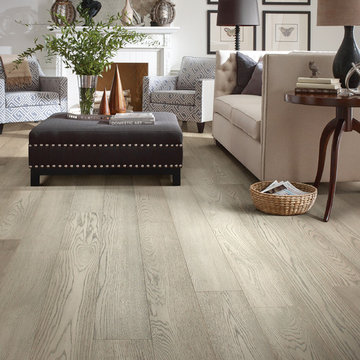
ニューヨークにある中くらいなトランジショナルスタイルのおしゃれなリビング (白い壁、淡色無垢フローリング、標準型暖炉、レンガの暖炉まわり、テレビなし、ベージュの床) の写真

Shawnee homeowners contacted Arlene Ladegaard of Design Connection, Inc. to update their family room which featured all golden oak cabinetry and trim. The furnishings represented the mid-century with well-worn furniture and outdated colors.
The homeowners treasured a few wood pieces that they had artfully chosen for their interest. They wanted to keep these and incorporate them into the new look. These pieces anchored the selection of the new furniture and the design of the remodeled family room.
Because the family room was part of a first floor remodel and the space flowed from one room to the next, the colors in each room needed to blend together. The paint colors tied the rooms together seamlessly. The wood trim was sprayed white and the walls painted a warm soothing gray. The fireplace was painted a darker gray.
A floor plan was created for all the furnishings to meet the homeowners’ preference for comfortable chairs that would focus on the fireplace and television. The design team placed the TV above the mantel for easy viewing from all angles of the room. The team also chose upholstered pieces for their comfort and well-wearing fabrics while ensuring that the older traditional pieces mingled well with the contemporary lamps and new end tables. An area rug anchored the room and gold and warm gray tones add richness and warmth to the new color scheme.
Hunter Douglas wood blinds finished in white to blend with the trim color completed the remodel of this beautiful and updated transitional room.
Design Connection Inc. of Overland Park provided space planning, remodeling, painting, furniture, area rugs, accessories, project management and paint and stain colors.
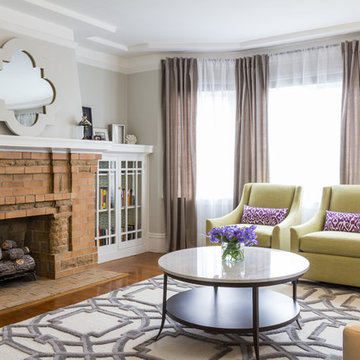
Tim dCOY Photography
サンフランシスコにあるトランジショナルスタイルのおしゃれな応接間 (グレーの壁、無垢フローリング、標準型暖炉、レンガの暖炉まわり、テレビなし) の写真
サンフランシスコにあるトランジショナルスタイルのおしゃれな応接間 (グレーの壁、無垢フローリング、標準型暖炉、レンガの暖炉まわり、テレビなし) の写真
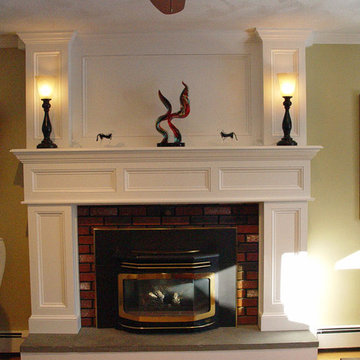
プロビデンスにある中くらいなトラディショナルスタイルのおしゃれな応接間 (黄色い壁、無垢フローリング、標準型暖炉、レンガの暖炉まわり) の写真
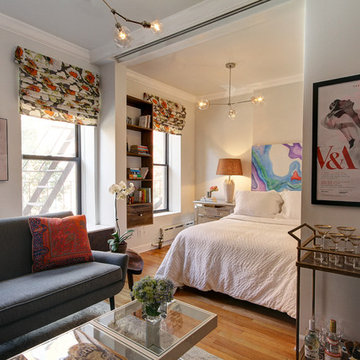
Julie Florio Photography
ニューヨークにあるお手頃価格の中くらいなコンテンポラリースタイルのおしゃれなLDK (白い壁、淡色無垢フローリング、標準型暖炉、レンガの暖炉まわり、埋込式メディアウォール、ベージュの床) の写真
ニューヨークにあるお手頃価格の中くらいなコンテンポラリースタイルのおしゃれなLDK (白い壁、淡色無垢フローリング、標準型暖炉、レンガの暖炉まわり、埋込式メディアウォール、ベージュの床) の写真
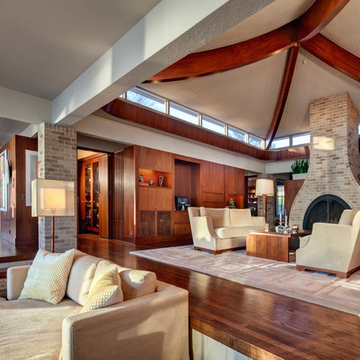
Darris Lee Harris Photography ©2012
シカゴにある中くらいなミッドセンチュリースタイルのおしゃれなLDK (標準型暖炉、レンガの暖炉まわり、ベージュの壁、濃色無垢フローリング、茶色い床) の写真
シカゴにある中くらいなミッドセンチュリースタイルのおしゃれなLDK (標準型暖炉、レンガの暖炉まわり、ベージュの壁、濃色無垢フローリング、茶色い床) の写真
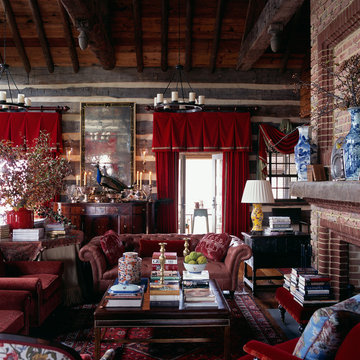
The interiors of this new hunting lodge were created with reclaimed materials and furnishing to evoke a rustic, yet luxurious 18th Century retreat. Photographs: Erik Kvalsvik
ブラウンのリビング・居間 (標準型暖炉、レンガの暖炉まわり) の写真
1





