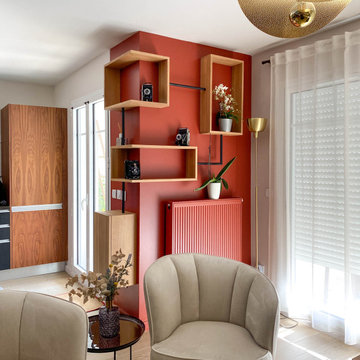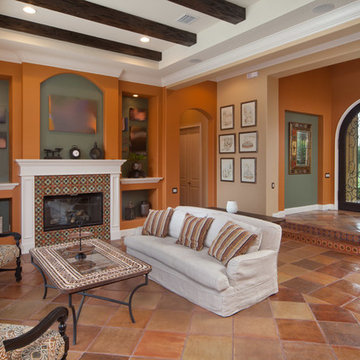絞り込み:
資材コスト
並び替え:今日の人気順
写真 1〜20 枚目(全 873 枚)
1/5
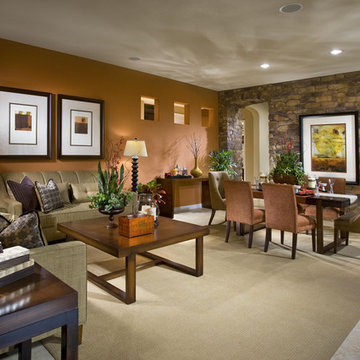
ラスベガスにある中くらいなコンテンポラリースタイルのおしゃれなリビング (オレンジの壁、セラミックタイルの床、暖炉なし、ベージュの床、アクセントウォール) の写真
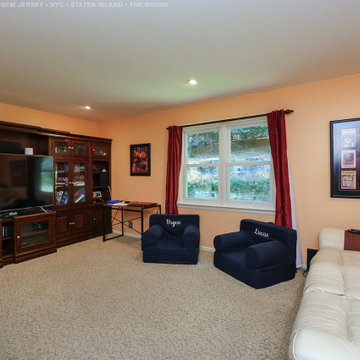
Great downstairs family room with new double hung window combination we recently installed. These two new replacement windows installed side-by-side look lovely against peach color walls and surrounded by light colored leather furniture and a dark wood entertainment system. Find out more about getting new windows from Renewal by Andersen of New Jersey, New York City, The Bronx and Staten Island.
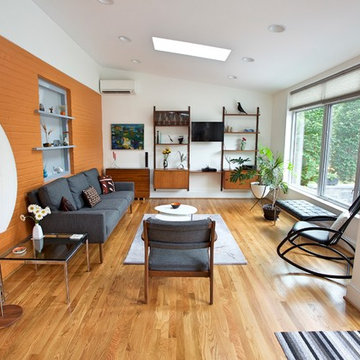
Andrew Sariti
In the sitting room, we kept the home’s original brick wall and the rear window. That wall is painted orange and is now the focal point in the sitting room. The original window opening was converted into a decorative niche with frosted glass and asymmetrical shelves. The guest bedroom is on the other side of the window. The addition’s interior ceiling has the same sloped angle as the shed roof. The center of the addition has a ceiling fan with light.
The addition is heated with a split unit that is discreetly placed on the wall in the addition. The angled shed roof of the addition is echoed in the interior ceiling. The interior décor reflects the clients love of midcentury modern design and furnishings.
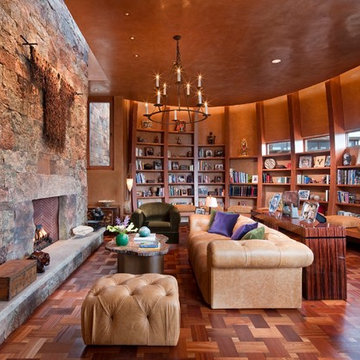
Copyright © 2009 Robert Reck. All Rights Reserved.
アルバカーキにある巨大なサンタフェスタイルのおしゃれな独立型リビング (ライブラリー、オレンジの壁、標準型暖炉、濃色無垢フローリング、石材の暖炉まわり、テレビなし、茶色い床) の写真
アルバカーキにある巨大なサンタフェスタイルのおしゃれな独立型リビング (ライブラリー、オレンジの壁、標準型暖炉、濃色無垢フローリング、石材の暖炉まわり、テレビなし、茶色い床) の写真
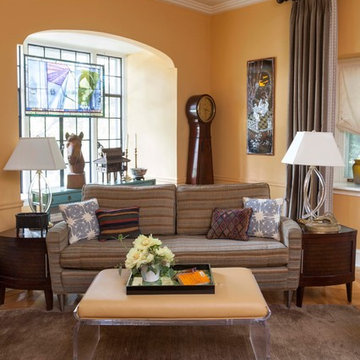
Courtney Apple Photography
フィラデルフィアにある高級な中くらいなコンテンポラリースタイルのおしゃれなリビング (オレンジの壁、淡色無垢フローリング、コーナー設置型暖炉、木材の暖炉まわり、据え置き型テレビ) の写真
フィラデルフィアにある高級な中くらいなコンテンポラリースタイルのおしゃれなリビング (オレンジの壁、淡色無垢フローリング、コーナー設置型暖炉、木材の暖炉まわり、据え置き型テレビ) の写真

This lovely home began as a complete remodel to a 1960 era ranch home. Warm, sunny colors and traditional details fill every space. The colorful gazebo overlooks the boccii court and a golf course. Shaded by stately palms, the dining patio is surrounded by a wrought iron railing. Hand plastered walls are etched and styled to reflect historical architectural details. The wine room is located in the basement where a cistern had been.
Project designed by Susie Hersker’s Scottsdale interior design firm Design Directives. Design Directives is active in Phoenix, Paradise Valley, Cave Creek, Carefree, Sedona, and beyond.
For more about Design Directives, click here: https://susanherskerasid.com/
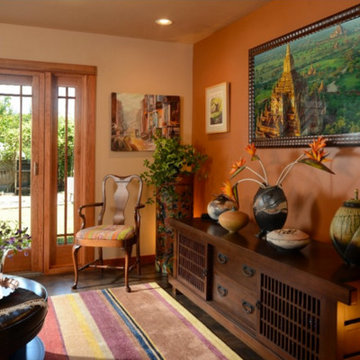
After a decade of being bi-coastal, my clients decided to retire from the east coast to the west. But the task of packing up a whole lifetime in a home was quite daunting so they hired me to comb through their furniture and accessories to see what could fit, what should be left behind, and what should make the move. The job proved difficult since my clients have a wealth of absolutely gorgeous objects and furnishings collected from trips to exotic, far-flung locales like Nepal, or inherited from relatives in England. It was tough to pare down, but after hours of diligent measuring, I mapped out what would migrate west and where it would be placed once here, and I filled in some blank spaces with new pieces.
They bought their recent Craftsman-style home from the contractor who had designed and built it for his family. The only architectural work we did was to transform the den at the rear of the house into a television/garden room. My clients did not want the television to be on display, and sticking a TV in an armoire just doesn’t cut it anymore. I recommended installing a hidden, mirror TV with accompanying invisible in-wall speakers. To do this, we removed an unnecessary small door in the corner of the room to free up the entire wall. Now, at the touch of a remote, what looks like a beautiful wall mirror mounted over a Japanese tansu console comes to life, and sound magically floats out from the wall around it! We also replaced a bank of windows with French doors to allow easy access to the garden.
While the house is extremely well made, the interiors were bland. The warm woodwork was lost in a sea of beige, so I chose a deep aqua color palette for the front rooms of the house which makes the woodwork sing. And we discovered a wonderful art niche over the fireplace that the previous owners had covered with a framed print. Conversely, a warm color palette in the TV room contrasts nicely with the greenery from the garden seen through the new French doors.
Photo by Bernardo Grijalva
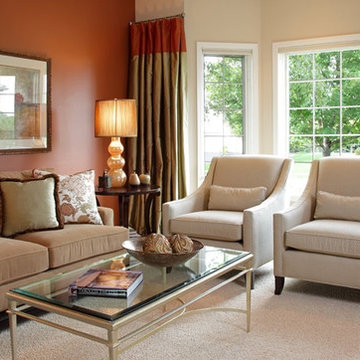
Transitional Living Room
Greg Page Photography
ミネアポリスにある高級な中くらいなトランジショナルスタイルのおしゃれなLDK (オレンジの壁、カーペット敷き) の写真
ミネアポリスにある高級な中くらいなトランジショナルスタイルのおしゃれなLDK (オレンジの壁、カーペット敷き) の写真
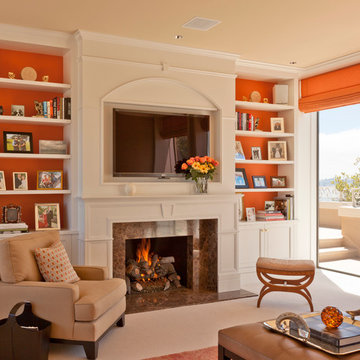
Jay Graham
サンフランシスコにある高級な中くらいなトラディショナルスタイルのおしゃれなリビング (オレンジの壁、標準型暖炉、石材の暖炉まわり、壁掛け型テレビ、ベージュの床、カーペット敷き) の写真
サンフランシスコにある高級な中くらいなトラディショナルスタイルのおしゃれなリビング (オレンジの壁、標準型暖炉、石材の暖炉まわり、壁掛け型テレビ、ベージュの床、カーペット敷き) の写真
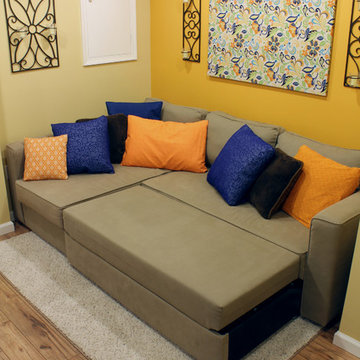
This entryway and living area are part of an adventuresome project my wife and I embarked upon to create a complete apartment in the basement of our townhouse. We designed a floor plan that creatively and efficiently used all of the 385-square-foot-space, without sacrificing beauty, comfort or function – and all without breaking the bank! To maximize our budget, we did the work ourselves and added everything from thrift store finds to DIY wall art to bring it all together.
We wanted to pack as much functionality into this space as possible so we were thrilled to find this couch which converts into a full bed.
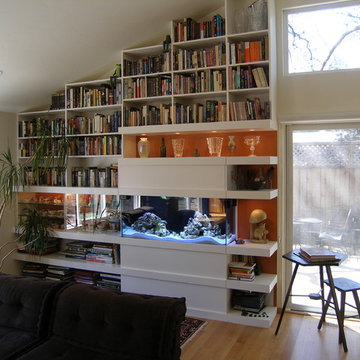
The clients wanted as much space for their books as possible. Integrating the fishtank and an overflow tank (in the cabinet below the pictured tank) and various pieces of equipment to support the tank was a challenge. The clients also wanted to display some of their china.
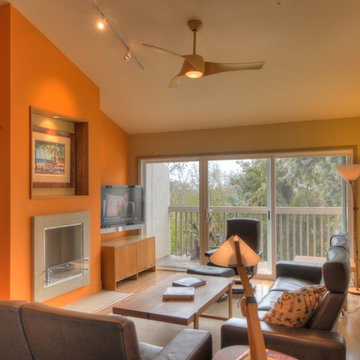
Indoor-Outdoor living in mild climate region. Vaulted ceiling with an orange accent wall. Ventless fireplace and picture nook above. Media nook adjacent. Sculptural ceiling fan. Sliding lanai glass doors.

The Living Room is inspired by the Federal style. The elaborate plaster ceiling was designed by Tom Felton and fabricated by Foster Reeve's Studio. Coffers and ornament are derived from the classic details interpreted at the time of the early American colonies. The mantle was also designed by Tom to continue the theme of the room. the wonderful peach color on the walls compliments the painting, rug and fabrics. Chris Cooper photographer.
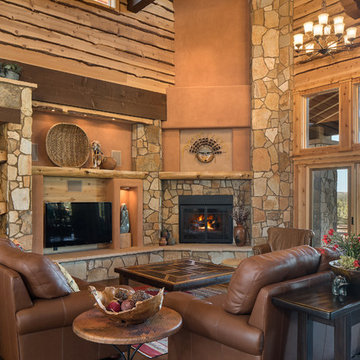
Ian Whitehead
フェニックスにある高級な巨大なサンタフェスタイルのおしゃれなリビング (オレンジの壁、濃色無垢フローリング、コーナー設置型暖炉、石材の暖炉まわり、壁掛け型テレビ) の写真
フェニックスにある高級な巨大なサンタフェスタイルのおしゃれなリビング (オレンジの壁、濃色無垢フローリング、コーナー設置型暖炉、石材の暖炉まわり、壁掛け型テレビ) の写真

デンバーにある高級な広いミッドセンチュリースタイルのおしゃれなロフトリビング (オレンジの壁、無垢フローリング、横長型暖炉、レンガの暖炉まわり、壁掛け型テレビ) の写真
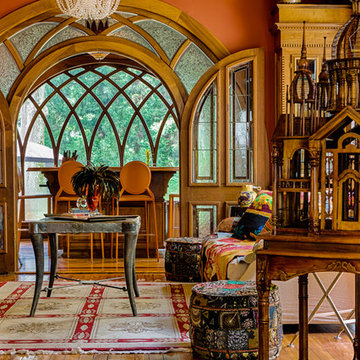
Doug Sturgess Photography taken in the West End Atlanta,
Barbara English Interior Design,
Cool Chairz -contemporary orange bar stools,
Westside Foundry - rug,
cabinets, windows and floors all custom and original to the house
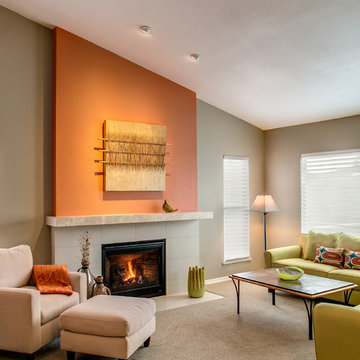
© Marie-Dominique Verdier
フェニックスにあるトランジショナルスタイルのおしゃれなリビング (オレンジの壁、カーペット敷き、標準型暖炉、ベージュの床) の写真
フェニックスにあるトランジショナルスタイルのおしゃれなリビング (オレンジの壁、カーペット敷き、標準型暖炉、ベージュの床) の写真
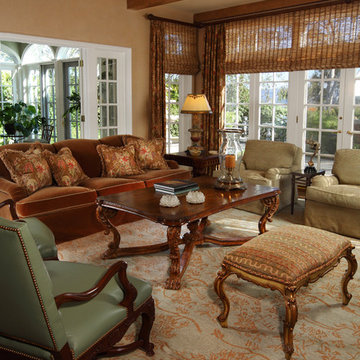
Wounderful living space, formal family room. Walls are covered with American Clay product. Custom rug of wool.
オレンジカウンティにある広いトラディショナルスタイルのおしゃれなリビング (オレンジの壁) の写真
オレンジカウンティにある広いトラディショナルスタイルのおしゃれなリビング (オレンジの壁) の写真
ブラウンの、緑色の、木目調のリビング・居間 (オレンジの壁) の写真
1




