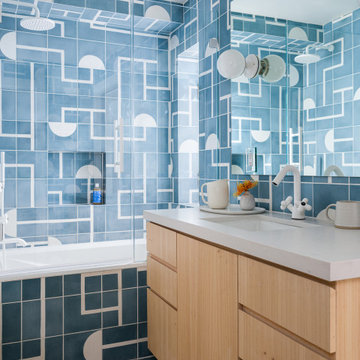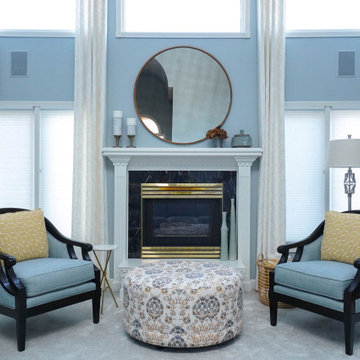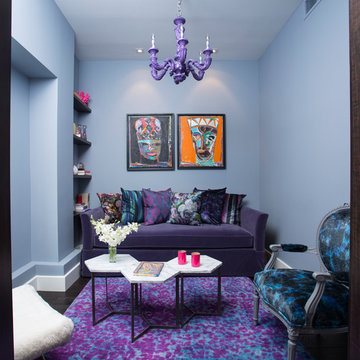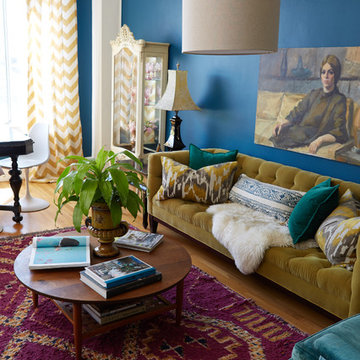絞り込み:
資材コスト
並び替え:今日の人気順
写真 1〜20 枚目(全 1,800 枚)
1/4
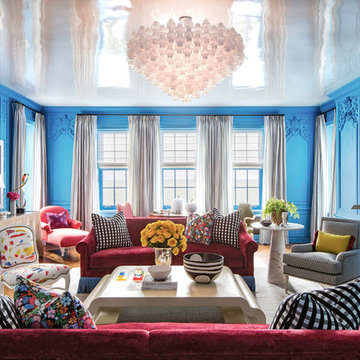
Josh Thornton
シカゴにあるラグジュアリーな広いエクレクティックスタイルのおしゃれなリビング (青い壁、濃色無垢フローリング、標準型暖炉、石材の暖炉まわり、テレビなし、茶色い床) の写真
シカゴにあるラグジュアリーな広いエクレクティックスタイルのおしゃれなリビング (青い壁、濃色無垢フローリング、標準型暖炉、石材の暖炉まわり、テレビなし、茶色い床) の写真

blue ceiling, blue cinema room, blue room, built in cabinetry, built in storage, library lights, picture lights, royal navy, shelving, storage, tv room,

Designed and constructed by Los Angeles architect, John Southern and his firm Urban Operations, the Slice and Fold House is a contemporary hillside home in the cosmopolitan neighborhood of Highland Park. Nestling into its steep hillside site, the house steps gracefully up the sloping topography, and provides outdoor space for every room without additional sitework. The first floor is conceived as an open plan, and features strategically located light-wells that flood the home with sunlight from above. On the second floor, each bedroom has access to outdoor space, decks and an at-grade patio, which opens onto a landscaped backyard. The home also features a roof deck inspired by Le Corbusier’s early villas, and where one can see Griffith Park and the San Gabriel Mountains in the distance.

Formal & Transitional Living Room with Sophisticated Blue Walls, Photography by Susie Brenner
デンバーにある中くらいなトラディショナルスタイルのおしゃれなリビング (青い壁、無垢フローリング、標準型暖炉、石材の暖炉まわり、テレビなし、茶色い床) の写真
デンバーにある中くらいなトラディショナルスタイルのおしゃれなリビング (青い壁、無垢フローリング、標準型暖炉、石材の暖炉まわり、テレビなし、茶色い床) の写真
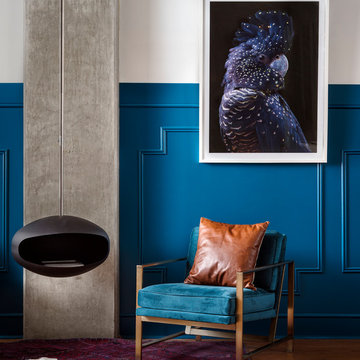
These young hip professional clients love to travel and wanted a home where they could showcase the items that they've collected abroad. Their fun and vibrant personalities are expressed in every inch of the space, which was personalized down to the smallest details. Just like they are up for adventure in life, they were up for for adventure in the design and the outcome was truly one-of-kind.
Photos by Chipper Hatter
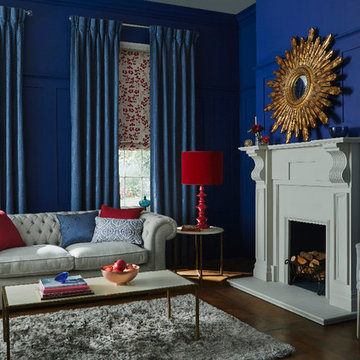
Element Denim and Nova Fuchsia from 'Jewel: The Edit' by Hillarys. For more inspiration, visit www.hillarys.co.uk
他の地域にあるトラディショナルスタイルのおしゃれなリビング (青い壁、濃色無垢フローリング、青いカーテン) の写真
他の地域にあるトラディショナルスタイルのおしゃれなリビング (青い壁、濃色無垢フローリング、青いカーテン) の写真
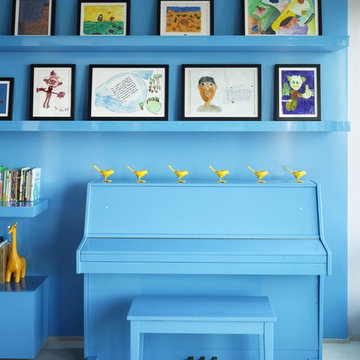
Yes, we really did paint a piano blue.
Photography by Annie Schlechter
ニューヨークにあるエクレクティックスタイルのおしゃれなファミリールーム (青い壁、アクセントウォール) の写真
ニューヨークにあるエクレクティックスタイルのおしゃれなファミリールーム (青い壁、アクセントウォール) の写真

Incorporating bold colors and patterns, this project beautifully reflects our clients' dynamic personalities. Clean lines, modern elements, and abundant natural light enhance the home, resulting in a harmonious fusion of design and personality.
The living room showcases a vibrant color palette, setting the stage for comfortable velvet seating. Thoughtfully curated decor pieces add personality while captivating artwork draws the eye. The modern fireplace not only offers warmth but also serves as a sleek focal point, infusing a touch of contemporary elegance into the space.
---
Project by Wiles Design Group. Their Cedar Rapids-based design studio serves the entire Midwest, including Iowa City, Dubuque, Davenport, and Waterloo, as well as North Missouri and St. Louis.
For more about Wiles Design Group, see here: https://wilesdesigngroup.com/
To learn more about this project, see here: https://wilesdesigngroup.com/cedar-rapids-modern-home-renovation

ニューヨークにあるトランジショナルスタイルのおしゃれな独立型ファミリールーム (ライブラリー、青い壁、無垢フローリング、標準型暖炉、テレビなし、茶色い床、パネル壁) の写真
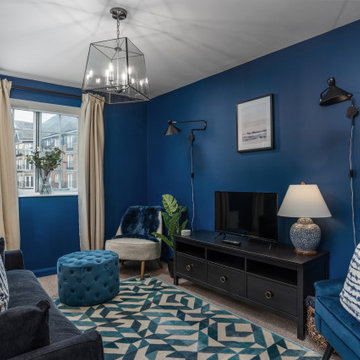
ウエストミッドランズにあるトランジショナルスタイルのおしゃれなリビング (青い壁、カーペット敷き、暖炉なし、据え置き型テレビ、グレーの床) の写真
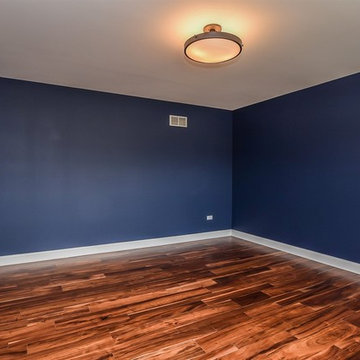
シカゴにある広いコンテンポラリースタイルのおしゃれな独立型ファミリールーム (青い壁、濃色無垢フローリング、暖炉なし、テレビなし、茶色い床) の写真
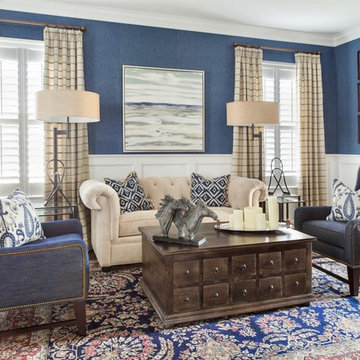
フィラデルフィアにあるお手頃価格の中くらいなトラディショナルスタイルのおしゃれな独立型リビング (青い壁、濃色無垢フローリング) の写真
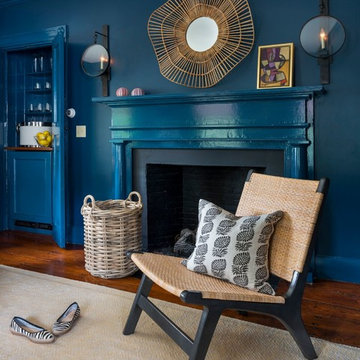
オレンジカウンティにある高級な中くらいなトランジショナルスタイルのおしゃれなリビング (青い壁、標準型暖炉、漆喰の暖炉まわり、無垢フローリング) の写真
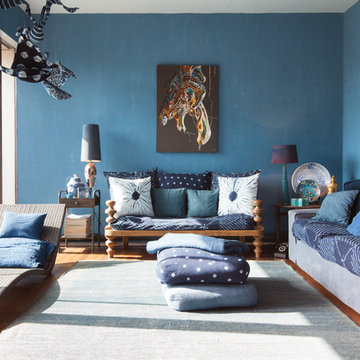
Turn 3600 and the volume
and proportions of the space are astounding. Colour makes way for the stunning natural light that floods this space. Look beyond and there’s an additional living
area, entirely painted in blue. We love the different shades, prints and forms that
make it such a tranquil oasis. The owner frequently writes or paints here; we
couldn’t think of a more suitable space.
http://www.domusnova.com/back-catalogue/51/creative-contemporary-woodstock-studios-w12/
青い、紫のリビング・居間 (青い壁) の写真
1




