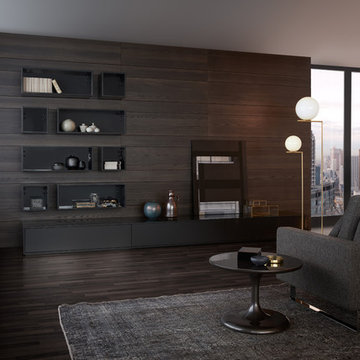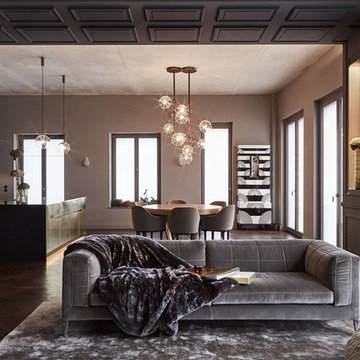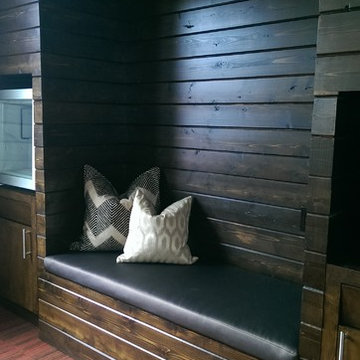絞り込み:
資材コスト
並び替え:今日の人気順
写真 1〜20 枚目(全 69 枚)
1/4

For more info on this home such as prices, floor plan, go to www.goldeneagleloghomes.com
他の地域にある高級な広いラスティックスタイルのおしゃれなリビングロフト (茶色い壁、無垢フローリング、標準型暖炉、石材の暖炉まわり、茶色い床、テレビなし) の写真
他の地域にある高級な広いラスティックスタイルのおしゃれなリビングロフト (茶色い壁、無垢フローリング、標準型暖炉、石材の暖炉まわり、茶色い床、テレビなし) の写真
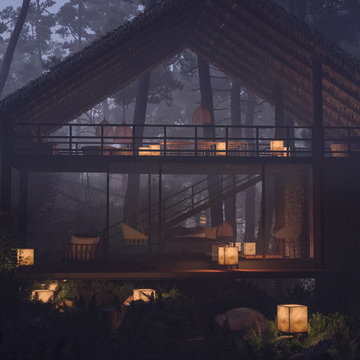
Hidden away amidst the wilderness in the outskirts of the central province of Sri Lanka, is a modern take of a lightweight timber Eco-Cottage consisting of 2 living levels. The cottage takes up a mere footprint of 500 square feet of land, and the structure is raised above ground level and held by stilts, reducing the disturbance to the fauna and flora. The entrance to the cottage is across a suspended timber bridge hanging over the ground cover. The timber planks are spaced apart to give a delicate view of the green living belt below.
Even though an H-iron framework is used for the formation of the shell, it is finished with earthy toned materials such as timber flooring, timber cladded ceiling and trellis, feature rock walls and a hay-thatched roof.
The bedroom and the open washroom is placed on the ground level closer to the natural ground cover filled with delicate living things to make the sleeper or the user of the space feel more in one with nature, and the use of sheer glass around the bedroom further enhances the experience of living outdoors with the luxuries of indoor living.
The living and dining spaces are on the upper deck level. The steep set roof hangs over the spaces giving ample shelter underneath. The living room and dining spaces are fully open to nature with a minimal handrail to determine the usable space from the outdoors. The cottage is lit up by the use of floor lanterns made up of pale cloth, again maintaining the minimal disturbance to the surroundings.
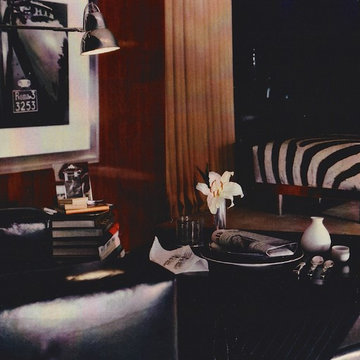
Modern New York Bar in a renovated turn of the century apartment needed a classic design. Elaborate Zebra embossed Leather ottoman combined with classic black square leather club chairs accented the mahogany paneled walls.
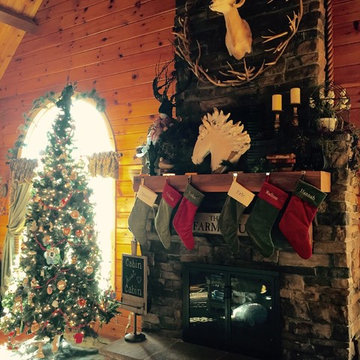
Log cabin home design in central Pennsylvania.
フィラデルフィアにある中くらいなラスティックスタイルのおしゃれなロフトリビング (茶色い壁、無垢フローリング、標準型暖炉、石材の暖炉まわり、茶色い床) の写真
フィラデルフィアにある中くらいなラスティックスタイルのおしゃれなロフトリビング (茶色い壁、無垢フローリング、標準型暖炉、石材の暖炉まわり、茶色い床) の写真
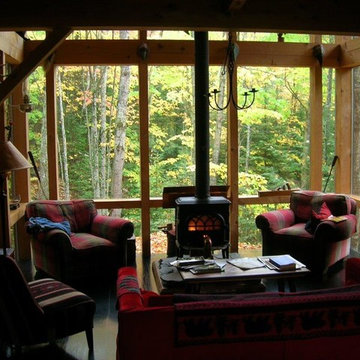
This Northwood’s retreat was designed and built in a sustainable process to minimize site disturbance. The primary structural beams of the main cabin are hemlock that were logged on site and cut in Henry Ford’s original mill. Most of the house is paneled in indigenous northern white cedar with hemlock ceilings and cabinets of red and white pine. The sub-floors are also made of hemlock. The home is timber framed, doweled, and jointed.
There is a high-efficiency propane generator and battery storage system that provides ample electric power. The home has been designed to take advantage of passive solar radiation and can be heated by the radiant bio fuel heating system. Walls and roof are super insulated and well vented to protect against moisture buildup. Natural ventilation is aided by the thermal chimney design that keeps the home cool and fresh throughout the summer.
The property has been recorded a conservation easement written to forever preserve the singular beauty of the steep slopes, ponds, and ridge lines. It provides that the land may not be divided or the timber harvested in a commercial cut.
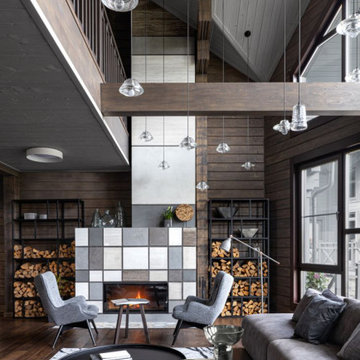
Диван, Kare Design. Журнальные столики, Bontempi. Стеллажи и столики под книги выполнены на заказ, Loft-fd. Кресла, Kare Design. Светильники, Eglo. Ковер, Carpet Décor.
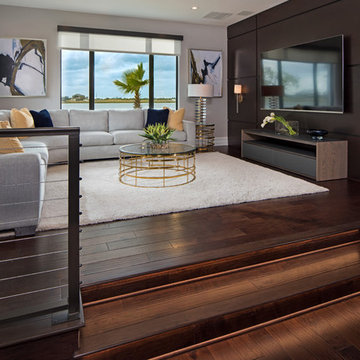
*Photo Credit Eric Cucciaioni Photography 2018*
オーランドにある高級な広いコンテンポラリースタイルのおしゃれなロフトリビング (茶色い壁、濃色無垢フローリング、暖炉なし、壁掛け型テレビ、茶色い床) の写真
オーランドにある高級な広いコンテンポラリースタイルのおしゃれなロフトリビング (茶色い壁、濃色無垢フローリング、暖炉なし、壁掛け型テレビ、茶色い床) の写真
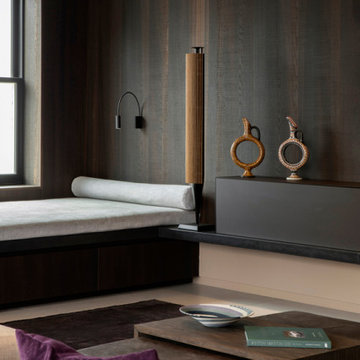
Detail image of day bed area. heat treated oak wall panels with Trueform concreate support for etched glass(Cesarnyc) cabinetry.
ニューヨークにある高級な中くらいなコンテンポラリースタイルのおしゃれなリビングロフト (ライブラリー、茶色い壁、カーペット敷き、埋込式メディアウォール、茶色い床、表し梁、パネル壁) の写真
ニューヨークにある高級な中くらいなコンテンポラリースタイルのおしゃれなリビングロフト (ライブラリー、茶色い壁、カーペット敷き、埋込式メディアウォール、茶色い床、表し梁、パネル壁) の写真
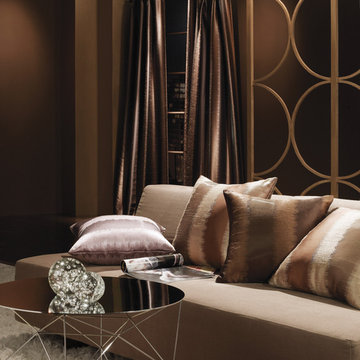
I love the rich colors and highly textured look of this project. It has a very sexy yet livable feel to it.
ロサンゼルスにあるお手頃価格の中くらいなコンテンポラリースタイルのおしゃれなリビングロフト (茶色い壁、濃色無垢フローリング) の写真
ロサンゼルスにあるお手頃価格の中くらいなコンテンポラリースタイルのおしゃれなリビングロフト (茶色い壁、濃色無垢フローリング) の写真
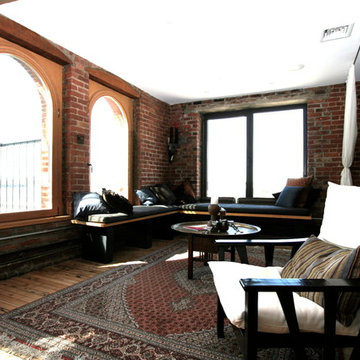
Living room design in a Tribeca Loft in New York City
ニューヨークにある中くらいなエクレクティックスタイルのおしゃれなリビングロフト (茶色い壁、淡色無垢フローリング、暖炉なし、テレビなし) の写真
ニューヨークにある中くらいなエクレクティックスタイルのおしゃれなリビングロフト (茶色い壁、淡色無垢フローリング、暖炉なし、テレビなし) の写真
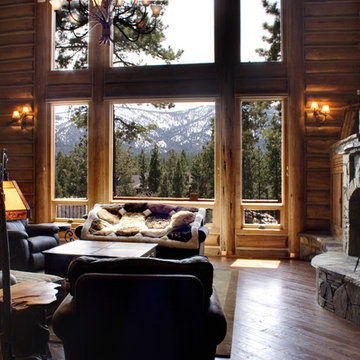
アトランタにある高級な広いラスティックスタイルのおしゃれなリビング (茶色い壁、無垢フローリング、標準型暖炉、石材の暖炉まわり、テレビなし、茶色い床) の写真
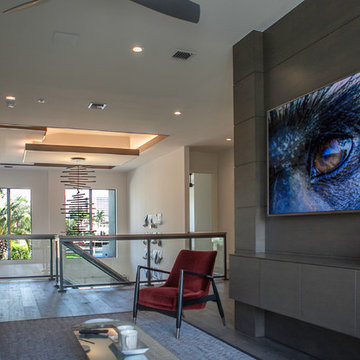
This family game room features the Samsung 82" UHD tv, with a Leon speaker bar that blends in with the frame of the television.
マイアミにあるラグジュアリーな中くらいなコンテンポラリースタイルのおしゃれなロフトリビング (茶色い壁、淡色無垢フローリング、壁掛け型テレビ、茶色い床) の写真
マイアミにあるラグジュアリーな中くらいなコンテンポラリースタイルのおしゃれなロフトリビング (茶色い壁、淡色無垢フローリング、壁掛け型テレビ、茶色い床) の写真
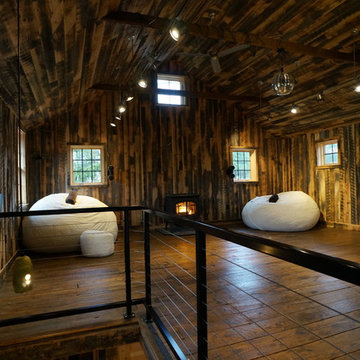
Great room interior is salvaged lumber from old Wyoming snow fences. Lighting is LED track.
Pete Cooper/Spring Creek Design
フィラデルフィアにある中くらいなトラディショナルスタイルのおしゃれなロフトリビング (茶色い壁、無垢フローリング) の写真
フィラデルフィアにある中くらいなトラディショナルスタイルのおしゃれなロフトリビング (茶色い壁、無垢フローリング) の写真
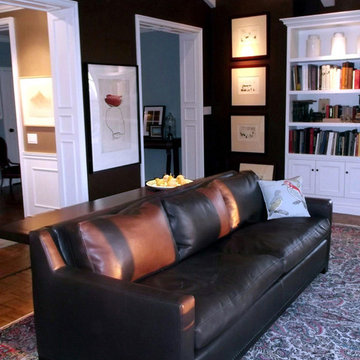
Michael Armani
他の地域にある高級な広いトランジショナルスタイルのおしゃれなリビングロフト (ライブラリー、茶色い壁、無垢フローリング、コーナー設置型暖炉、漆喰の暖炉まわり、テレビなし) の写真
他の地域にある高級な広いトランジショナルスタイルのおしゃれなリビングロフト (ライブラリー、茶色い壁、無垢フローリング、コーナー設置型暖炉、漆喰の暖炉まわり、テレビなし) の写真
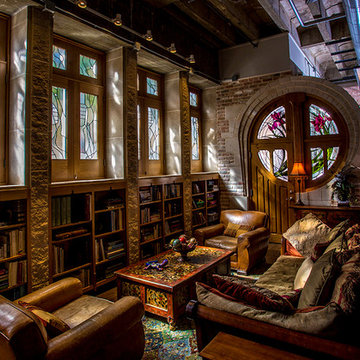
Clear leaded glass shutters with custom circular door designed with iris stained glass. Designed by Stanton Studios. Photo by Jim Crow | Eagle Wings Productions.
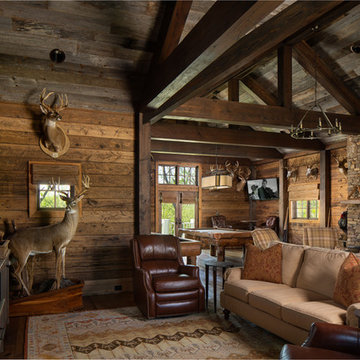
Family and game room photographed for Mosaic AV by Birmingham Alabama based architectural and interiors photographer Tommy Daspit. See more of his work at http://tommydaspit.com All images are ©2019 Tommy Daspit Photographer All Rights Reserved
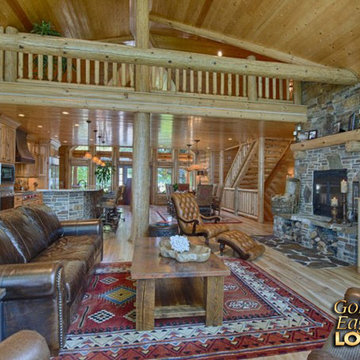
For more info on this home such as prices, floor plan, go to www.goldeneagleloghomes.com
他の地域にある高級な広いラスティックスタイルのおしゃれなリビングロフト (茶色い壁、無垢フローリング、標準型暖炉、石材の暖炉まわり、内蔵型テレビ、茶色い床) の写真
他の地域にある高級な広いラスティックスタイルのおしゃれなリビングロフト (茶色い壁、無垢フローリング、標準型暖炉、石材の暖炉まわり、内蔵型テレビ、茶色い床) の写真
黒いロフトリビング (茶色い壁) の写真
1




