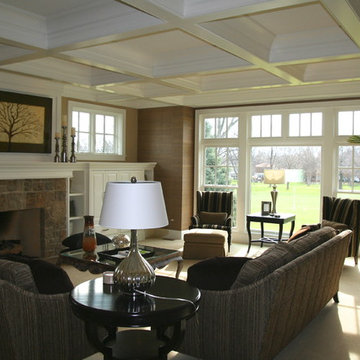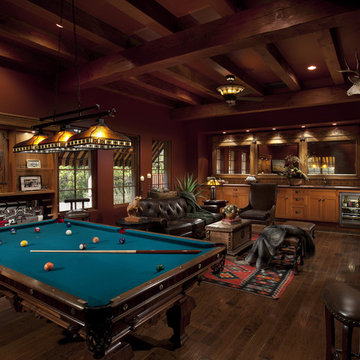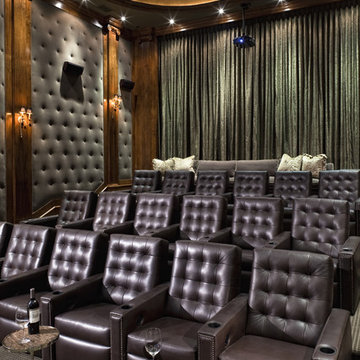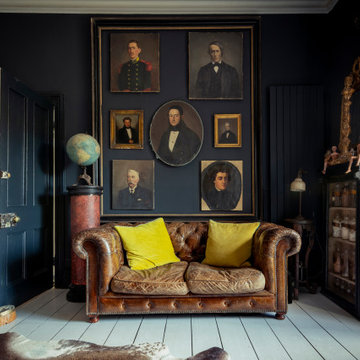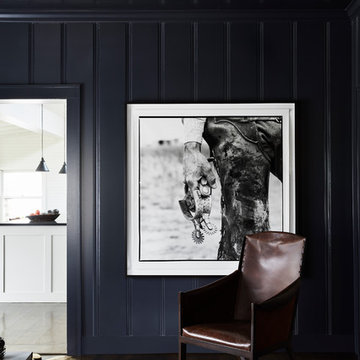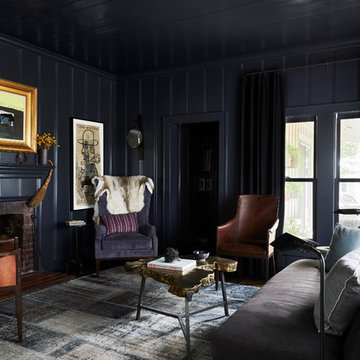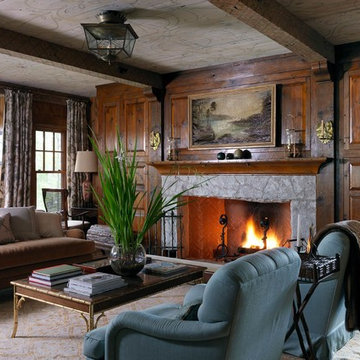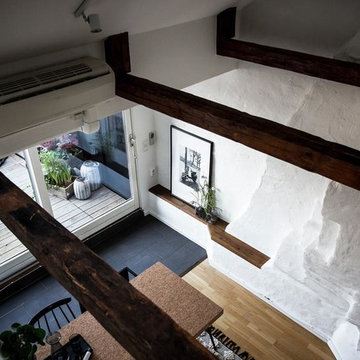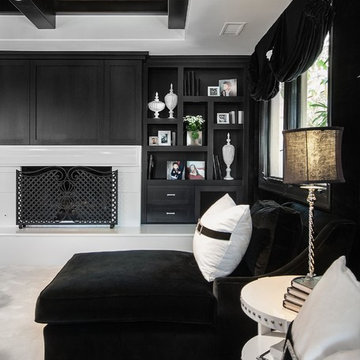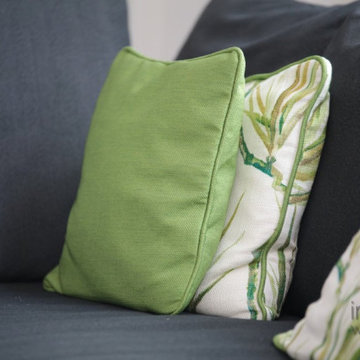絞り込み:
資材コスト
並び替え:今日の人気順
写真 2181〜2200 枚目(全 132,971 枚)
1/2

This 4 bedroom (2 en suite), 4.5 bath home features vertical board–formed concrete expressed both outside and inside, complemented by exposed structural steel, Western Red Cedar siding, gray stucco, and hot rolled steel soffits. An outdoor patio features a covered dining area and fire pit. Hydronically heated with a supplemental forced air system; a see-through fireplace between dining and great room; Henrybuilt cabinetry throughout; and, a beautiful staircase by MILK Design (Chicago). The owner contributed to many interior design details, including tile selection and layout.
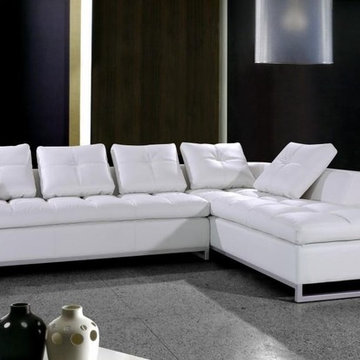
Features:
White leather upholstery exudes a clean, contemporary appeal
Polyurethane foam padding provides ultimate comfort
Tufted detailing gives the sectional a highly detailed look
Sleek, chrome steel legs provide outstanding stability
Back cushions removable for easy maintenance
Kiln-dried, close-grained hardwood construction ensures long-lasting use
High quality leather match material in the back maintains durability
Sectional includes sofa, chaise, ottoman, and pillows
White Glove inside delivery service available
Dimensions:
Sofa: 81"W x 39"D x 35"H
Chaise: 35"W x 86"D x 35"H
Ottoman: 38"W x 38"D x 17"H
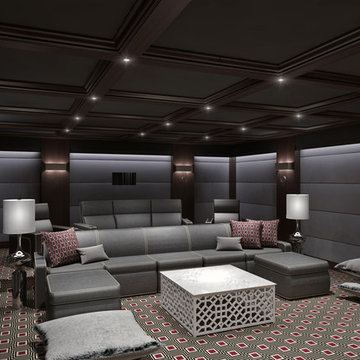
A Home Theater we did for a private home in Southport, CT.
ニューヨークにある広いコンテンポラリースタイルのおしゃれな独立型シアタールーム (グレーの壁、カーペット敷き、プロジェクタースクリーン、マルチカラーの床) の写真
ニューヨークにある広いコンテンポラリースタイルのおしゃれな独立型シアタールーム (グレーの壁、カーペット敷き、プロジェクタースクリーン、マルチカラーの床) の写真
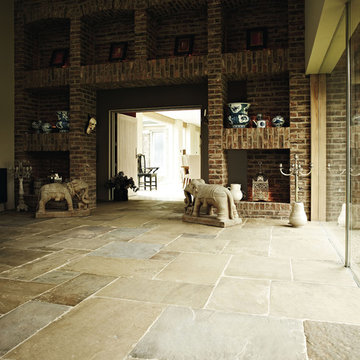
Our Genuine Antique Reclaimed Flag is an 18th Century English sandstone which has been brushed and milled to give an even thickness of stone for indoor use. This ensures not only an easier installation but the ability to specify with underfloor heating. As with all British reclaimed stone, our Antique English Reclaimed Flag is also suitable for exterior floor applications.
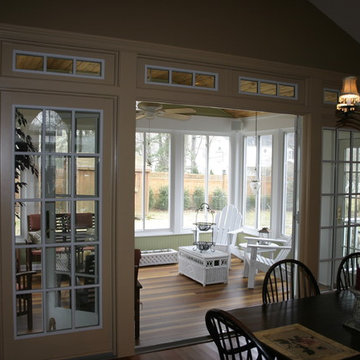
A small house in dire need of space, so we added a new family room with a 3 season porch and redeswigned the kitchen
ニューヨークにあるトラディショナルスタイルのおしゃれなリビングの写真
ニューヨークにあるトラディショナルスタイルのおしゃれなリビングの写真
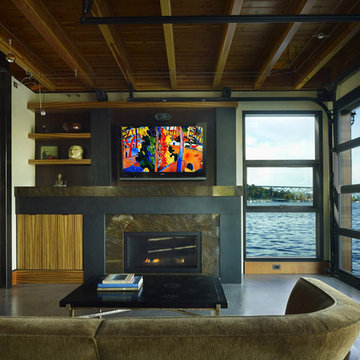
Living room with view to Lake Union. Photography by Ben Benschneider.
シアトルにあるラグジュアリーな小さなインダストリアルスタイルのおしゃれなLDK (ベージュの壁、標準型暖炉、石材の暖炉まわり、壁掛け型テレビ、コンクリートの床、ベージュの床) の写真
シアトルにあるラグジュアリーな小さなインダストリアルスタイルのおしゃれなLDK (ベージュの壁、標準型暖炉、石材の暖炉まわり、壁掛け型テレビ、コンクリートの床、ベージュの床) の写真
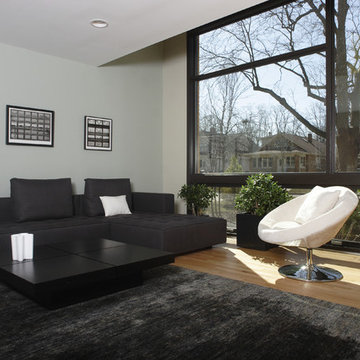
Interior view of bold transformation of this mid-century split-level into a stunning contemporary 21st century Glen Ellyn, IL residence.
シカゴにある高級な広いコンテンポラリースタイルのおしゃれなリビング (ベージュの壁、淡色無垢フローリング) の写真
シカゴにある高級な広いコンテンポラリースタイルのおしゃれなリビング (ベージュの壁、淡色無垢フローリング) の写真
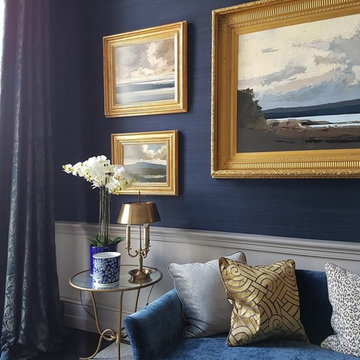
navy silk wall covering,zoffany navy damask curtains, navy velvet sofas, gilt furniture, blue and white china,chandellier,blue glass
ダブリンにあるトラディショナルスタイルのおしゃれなリビング (青い壁、濃色無垢フローリング) の写真
ダブリンにあるトラディショナルスタイルのおしゃれなリビング (青い壁、濃色無垢フローリング) の写真
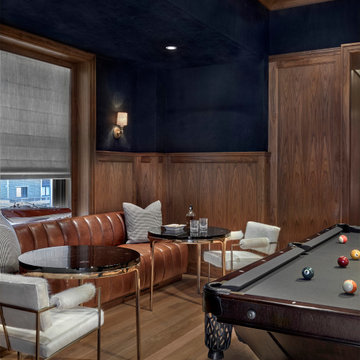
Having successfully designed the then bachelor’s penthouse residence at the Waldorf Astoria, Kadlec Architecture + Design was retained to combine 2 units into a full floor residence in the historic Palmolive building in Chicago. The couple was recently married and have five older kids between them all in their 20s. She has 2 girls and he has 3 boys (Think Brady bunch). Nate Berkus and Associates was the interior design firm, who is based in Chicago as well, so it was a fun collaborative process.
Details:
-Brass inlay in natural oak herringbone floors running the length of the hallway, which joins in the rotunda.
-Bronze metal and glass doors bring natural light into the interior of the residence and main hallway as well as highlight dramatic city and lake views.
-Billiards room is paneled in walnut with navy suede walls. The bar countertop is zinc.
-Kitchen is black lacquered with grass cloth walls and has two inset vintage brass vitrines.
-High gloss lacquered office
-Lots of vintage/antique lighting from Paris flea market (dining room fixture, over-scaled sconces in entry)
-World class art collection
Photography: Tony Soluri, Interior Design: Nate Berkus Interiors and Sasha Adler Design

Salon in a Beaux Arts style townhouse. Client wanted Louis XVI meets contemporary. Custom furniture by Inson Wood and Herve Van der Straeten. Art by Jeff Koons. Photo by Nick Johnson.
黒いリビング・居間の写真
110




