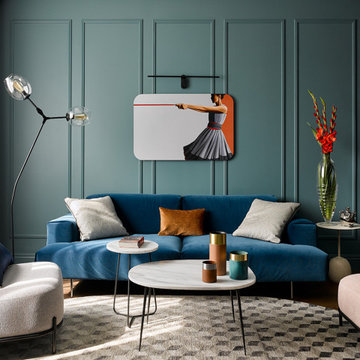絞り込み:
資材コスト
並び替え:今日の人気順
写真 1〜20 枚目(全 95 枚)
1/4

シカゴにあるトランジショナルスタイルのおしゃれなオープンリビング (グレーの壁、濃色無垢フローリング、標準型暖炉、壁掛け型テレビ、茶色い床、パネル壁) の写真

グランドラピッズにあるトランジショナルスタイルのおしゃれなLDK (ライブラリー、白い壁、無垢フローリング、茶色い床、塗装板張りの天井、パネル壁) の写真

Custom dark blue wall paneling accentuated with sconces flanking TV and a warm natural wood credenza.
オレンジカウンティにある小さなビーチスタイルのおしゃれなファミリールーム (青い壁、無垢フローリング、壁掛け型テレビ、茶色い床、パネル壁) の写真
オレンジカウンティにある小さなビーチスタイルのおしゃれなファミリールーム (青い壁、無垢フローリング、壁掛け型テレビ、茶色い床、パネル壁) の写真

Previously used as an office, this space had an awkwardly placed window to the left of the fireplace. By removing the window and building a bookcase to match the existing, the room feels balanced and symmetrical. Panel molding was added (by the homeowner!) and the walls were lacquered a deep navy. Bold modern green lounge chairs and a trio of crystal pendants make this cozy lounge next level. A console with upholstered ottomans keeps cocktails at the ready while adding two additional seats. Cornflower blue drapery frame the french doors and layer another shade of blue. Silk floral pillows have a handpainted quality to them and establish the palette. Hanging the birch tree pieces from chain add a layer of drama to the room.

This grand and historic home renovation transformed the structure from the ground up, creating a versatile, multifunctional space. Meticulous planning and creative design brought the client's vision to life, optimizing functionality throughout.
This living room exudes luxury with plush furnishings, inviting seating, and a striking fireplace adorned with art. Open shelving displays curated decor, adding to the room's thoughtful design.
---
Project by Wiles Design Group. Their Cedar Rapids-based design studio serves the entire Midwest, including Iowa City, Dubuque, Davenport, and Waterloo, as well as North Missouri and St. Louis.
For more about Wiles Design Group, see here: https://wilesdesigngroup.com/
To learn more about this project, see here: https://wilesdesigngroup.com/st-louis-historic-home-renovation

After watching sunset over the lake, retreat indoors to the warm, modern gathering space in our Modern Northwoods Cabin project.
他の地域にあるラグジュアリーな広いコンテンポラリースタイルのおしゃれなLDK (黒い壁、淡色無垢フローリング、標準型暖炉、石材の暖炉まわり、内蔵型テレビ、茶色い床、三角天井、パネル壁) の写真
他の地域にあるラグジュアリーな広いコンテンポラリースタイルのおしゃれなLDK (黒い壁、淡色無垢フローリング、標準型暖炉、石材の暖炉まわり、内蔵型テレビ、茶色い床、三角天井、パネル壁) の写真
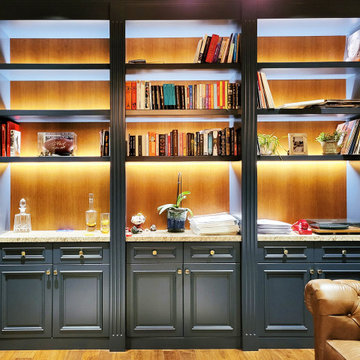
Backlit, deep-blue colonial bookcase defines this drawing room with elegant fluted square columns and dramatic backlighting that highlights the mahogany panels

Extensive custom millwork can be seen throughout the entire home, but especially in the family room. Floor-to-ceiling windows and French doors with cremone bolts allow for an abundance of natural light and unobstructed water views.
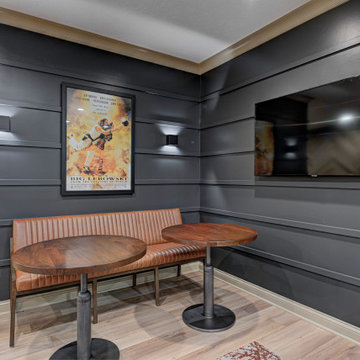
This basement remodeling project involved transforming a traditional basement into a multifunctional space, blending a country club ambience and personalized decor with modern entertainment options.
This dining nook, with its casual elegance, exudes pub-like charm. Round tables offer intimate dining complemented by comfortable seating. Artwork adds personality to the space, creating a welcoming appeal.
---
Project completed by Wendy Langston's Everything Home interior design firm, which serves Carmel, Zionsville, Fishers, Westfield, Noblesville, and Indianapolis.
For more about Everything Home, see here: https://everythinghomedesigns.com/
To learn more about this project, see here: https://everythinghomedesigns.com/portfolio/carmel-basement-renovation

LONDON_LENNOX GARDENS SW1
ロンドンにある高級な広いトランジショナルスタイルのおしゃれなリビング (グレーの壁、濃色無垢フローリング、標準型暖炉、茶色い床、パネル壁、内蔵型テレビ、石材の暖炉まわり、黒いソファ) の写真
ロンドンにある高級な広いトランジショナルスタイルのおしゃれなリビング (グレーの壁、濃色無垢フローリング、標準型暖炉、茶色い床、パネル壁、内蔵型テレビ、石材の暖炉まわり、黒いソファ) の写真
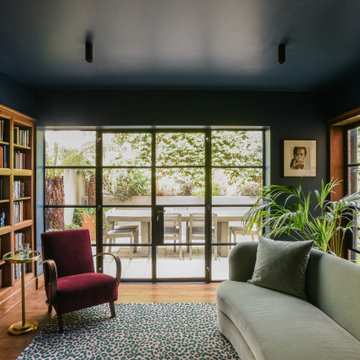
ロンドンにある高級な中くらいなトラディショナルスタイルのおしゃれなリビング (青い壁、濃色無垢フローリング、全タイプの暖炉、石材の暖炉まわり、茶色い床、全タイプの天井の仕上げ、パネル壁) の写真

Malibu, California traditional coastal home.
Architecture by Burdge Architects.
Recently reimagined by Saffron Case Homes.
ロサンゼルスにあるラグジュアリーな広いビーチスタイルのおしゃれなオープンリビング (白い壁、淡色無垢フローリング、標準型暖炉、コンクリートの暖炉まわり、壁掛け型テレビ、茶色い床、表し梁、パネル壁) の写真
ロサンゼルスにあるラグジュアリーな広いビーチスタイルのおしゃれなオープンリビング (白い壁、淡色無垢フローリング、標準型暖炉、コンクリートの暖炉まわり、壁掛け型テレビ、茶色い床、表し梁、パネル壁) の写真

ニューヨークにあるトランジショナルスタイルのおしゃれな独立型ファミリールーム (ライブラリー、青い壁、無垢フローリング、標準型暖炉、石材の暖炉まわり、テレビなし、茶色い床、パネル壁) の写真

シカゴにある高級な中くらいなトラディショナルスタイルのおしゃれなオープンリビング (ホームバー、グレーの壁、無垢フローリング、標準型暖炉、石材の暖炉まわり、壁掛け型テレビ、茶色い床、パネル壁) の写真

デンバーにあるトランジショナルスタイルのおしゃれな独立型ファミリールーム (ミュージックルーム、青い壁、無垢フローリング、標準型暖炉、テレビなし、茶色い床、三角天井、パネル壁) の写真

ロンドンにあるお手頃価格の広いトラディショナルスタイルのおしゃれな独立型リビング (無垢フローリング、標準型暖炉、テレビなし、パネル壁、グレーの壁、茶色い床) の写真

Интерьер задумывался как практичное и минималистичное пространство, поэтому здесь минимальное количество мебели и декора. Но отдельное место в интерьере занимает ударная установка, на которой играет заказчик, она задает творческую и немного гранжевую атмосферу и изначально ее внешний вид подтолкнул нас к выбранной стилистике.
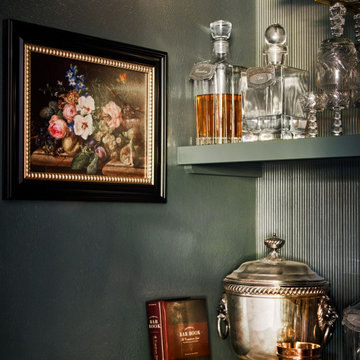
An unused closet in the hallway made space for the owners to add this moody dry bar for mixing cocktails and displaying their whisky collection. MOTIF added textured paneling to the back wall and a small pendant over the countertop. Cabinets below the countertop provide hidden storage for bar accoutrements.

Living room
他の地域にあるラグジュアリーな広いモダンスタイルのおしゃれなリビングロフト (茶色い床、黒い壁、濃色無垢フローリング、内蔵型テレビ、折り上げ天井、パネル壁) の写真
他の地域にあるラグジュアリーな広いモダンスタイルのおしゃれなリビングロフト (茶色い床、黒い壁、濃色無垢フローリング、内蔵型テレビ、折り上げ天井、パネル壁) の写真
黒いリビング・居間 (茶色い床、パネル壁) の写真
1




