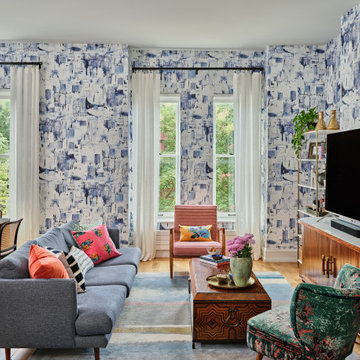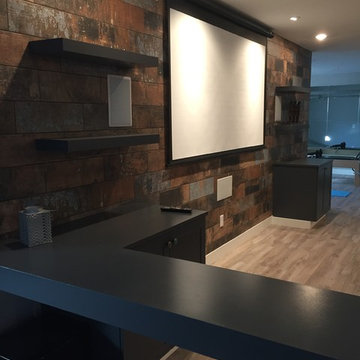絞り込み:
資材コスト
並び替え:今日の人気順
写真 1〜20 枚目(全 60 枚)
1/5

Upstairs Family Room. Photography by Tim Gibbons.
マイアミにあるトラディショナルスタイルのおしゃれなファミリールーム (マルチカラーの壁、濃色無垢フローリング、茶色い床、ゲームルーム、暖炉なし、壁掛け型テレビ) の写真
マイアミにあるトラディショナルスタイルのおしゃれなファミリールーム (マルチカラーの壁、濃色無垢フローリング、茶色い床、ゲームルーム、暖炉なし、壁掛け型テレビ) の写真
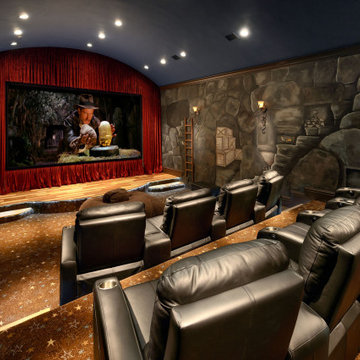
media room
ダラスにあるラグジュアリーな広いトラディショナルスタイルのおしゃれな独立型シアタールーム (マルチカラーの壁、カーペット敷き、プロジェクタースクリーン、茶色い床) の写真
ダラスにあるラグジュアリーな広いトラディショナルスタイルのおしゃれな独立型シアタールーム (マルチカラーの壁、カーペット敷き、プロジェクタースクリーン、茶色い床) の写真

This lower level combines several areas into the perfect space to have a party or just hang out. The theater area features a starlight ceiling that even include a comet that passes through every minute. Premium sound and custom seating make it an amazing experience.
The sitting area has a brick wall and fireplace that is flanked by built in bookshelves. To the right, is a set of glass doors that open all of the way across. This expands the living area to the outside. Also, with the press of a button, blackout shades on all of the windows... turn day into night.
Seating around the bar makes playing a game of pool a real spectator sport... or just a place for some fun. The area also has a large workout room. Perfect for the times that pool isn't enough physical activity for you.

Smart Systems' mission is to provide our clients with luxury through technology. We understand that our clients demand the highest quality in audio, video, security, and automation customized to fit their lifestyle. We strive to exceed expectations with the highest level of customer service and professionalism, from design to installation and beyond.
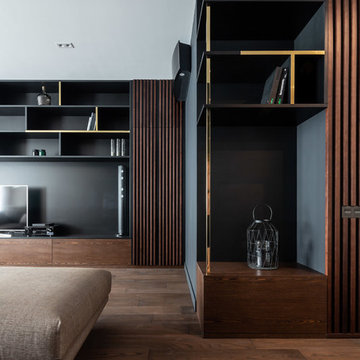
Частная квартира в ЖК "Бульвар Фонтанов".
Год реализации: 2018
Дизайн интерьера: Home Design
Мебель: фабрика Bravo (Украина)
他の地域にある広いコンテンポラリースタイルのおしゃれなLDK (ライブラリー、マルチカラーの壁、無垢フローリング、暖炉なし、埋込式メディアウォール、茶色い床) の写真
他の地域にある広いコンテンポラリースタイルのおしゃれなLDK (ライブラリー、マルチカラーの壁、無垢フローリング、暖炉なし、埋込式メディアウォール、茶色い床) の写真
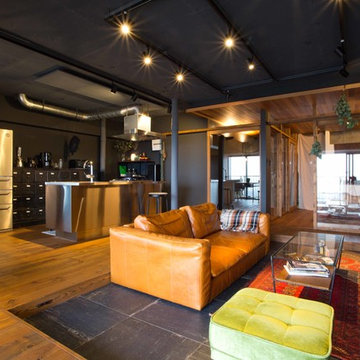
インダストリアルヴィンテージハウス
他の地域にある中くらいなインダストリアルスタイルのおしゃれなLDK (無垢フローリング、暖炉なし、据え置き型テレビ、茶色い床、マルチカラーの壁) の写真
他の地域にある中くらいなインダストリアルスタイルのおしゃれなLDK (無垢フローリング、暖炉なし、据え置き型テレビ、茶色い床、マルチカラーの壁) の写真
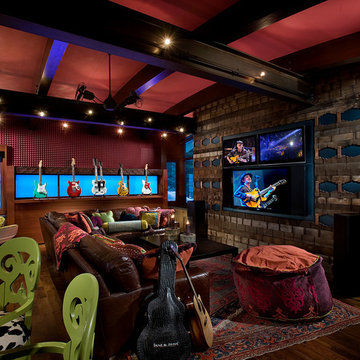
Anita Lang - IMI Design - Scottsdale, AZ
オレンジカウンティにある広いエクレクティックスタイルのおしゃれな独立型ファミリールーム (ミュージックルーム、埋込式メディアウォール、茶色い床、マルチカラーの壁、濃色無垢フローリング) の写真
オレンジカウンティにある広いエクレクティックスタイルのおしゃれな独立型ファミリールーム (ミュージックルーム、埋込式メディアウォール、茶色い床、マルチカラーの壁、濃色無垢フローリング) の写真
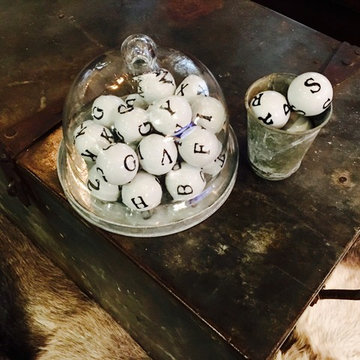
Amy Gilbert Photography
シカゴにある高級な小さなエクレクティックスタイルのおしゃれなリビングロフト (マルチカラーの壁、ラミネートの床、据え置き型テレビ、茶色い床) の写真
シカゴにある高級な小さなエクレクティックスタイルのおしゃれなリビングロフト (マルチカラーの壁、ラミネートの床、据え置き型テレビ、茶色い床) の写真

Susan Teara, photographer
バーリントンにある高級な広いコンテンポラリースタイルのおしゃれなリビングロフト (マルチカラーの壁、濃色無垢フローリング、標準型暖炉、壁掛け型テレビ、茶色い床) の写真
バーリントンにある高級な広いコンテンポラリースタイルのおしゃれなリビングロフト (マルチカラーの壁、濃色無垢フローリング、標準型暖炉、壁掛け型テレビ、茶色い床) の写真

Our Carmel design-build studio was tasked with organizing our client’s basement and main floor to improve functionality and create spaces for entertaining.
In the basement, the goal was to include a simple dry bar, theater area, mingling or lounge area, playroom, and gym space with the vibe of a swanky lounge with a moody color scheme. In the large theater area, a U-shaped sectional with a sofa table and bar stools with a deep blue, gold, white, and wood theme create a sophisticated appeal. The addition of a perpendicular wall for the new bar created a nook for a long banquette. With a couple of elegant cocktail tables and chairs, it demarcates the lounge area. Sliding metal doors, chunky picture ledges, architectural accent walls, and artsy wall sconces add a pop of fun.
On the main floor, a unique feature fireplace creates architectural interest. The traditional painted surround was removed, and dark large format tile was added to the entire chase, as well as rustic iron brackets and wood mantel. The moldings behind the TV console create a dramatic dimensional feature, and a built-in bench along the back window adds extra seating and offers storage space to tuck away the toys. In the office, a beautiful feature wall was installed to balance the built-ins on the other side. The powder room also received a fun facelift, giving it character and glitz.
---
Project completed by Wendy Langston's Everything Home interior design firm, which serves Carmel, Zionsville, Fishers, Westfield, Noblesville, and Indianapolis.
For more about Everything Home, see here: https://everythinghomedesigns.com/
To learn more about this project, see here:
https://everythinghomedesigns.com/portfolio/carmel-indiana-posh-home-remodel
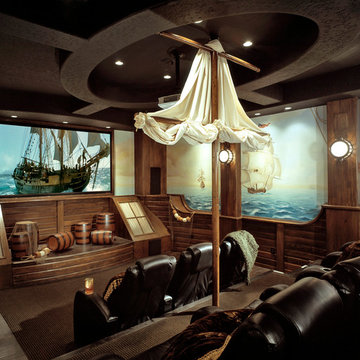
Lawrence Taylor Photography
オーランドにあるラグジュアリーな広い地中海スタイルのおしゃれな独立型シアタールーム (カーペット敷き、茶色い床、マルチカラーの壁、プロジェクタースクリーン) の写真
オーランドにあるラグジュアリーな広い地中海スタイルのおしゃれな独立型シアタールーム (カーペット敷き、茶色い床、マルチカラーの壁、プロジェクタースクリーン) の写真
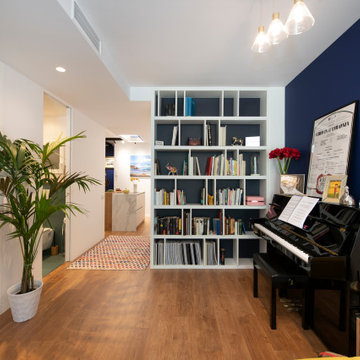
バルセロナにあるお手頃価格の中くらいなエクレクティックスタイルのおしゃれなLDK (ミュージックルーム、マルチカラーの壁、無垢フローリング、横長型暖炉、漆喰の暖炉まわり、埋込式メディアウォール、茶色い床) の写真
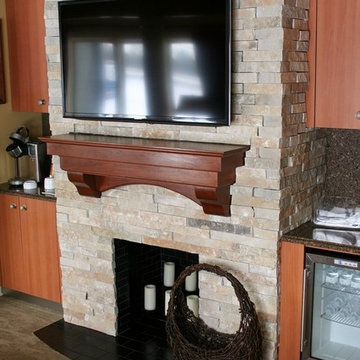
This classic fireplace is made with custom natural thin stone veneer from the Quarry Mill.
他の地域にあるお手頃価格のトラディショナルスタイルのおしゃれなオープンリビング (標準型暖炉、石材の暖炉まわり、壁掛け型テレビ、マルチカラーの壁、茶色い床) の写真
他の地域にあるお手頃価格のトラディショナルスタイルのおしゃれなオープンリビング (標準型暖炉、石材の暖炉まわり、壁掛け型テレビ、マルチカラーの壁、茶色い床) の写真
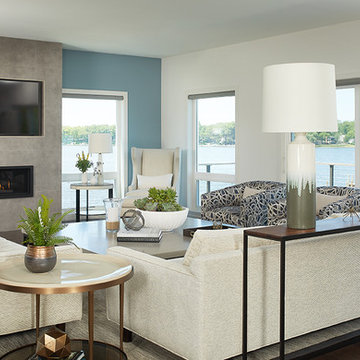
モダンスタイルのおしゃれなLDK (マルチカラーの壁、濃色無垢フローリング、横長型暖炉、金属の暖炉まわり、埋込式メディアウォール、茶色い床) の写真
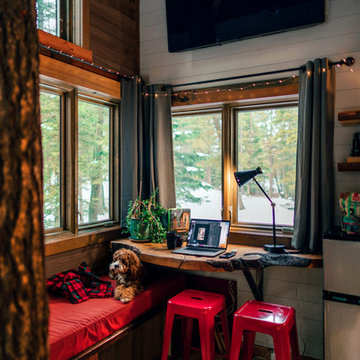
This living room in a cozy cabin is adorned with a Wire Brushed Double Nickel Gap, Pakari Barnwood accent wall, which brings the cabin vibes from outside into the space inside. You'll also note that there is a shiplap wall adjacent, which tones down the browns and allows for a clean addition into the space. You can create a look like this in your home too.
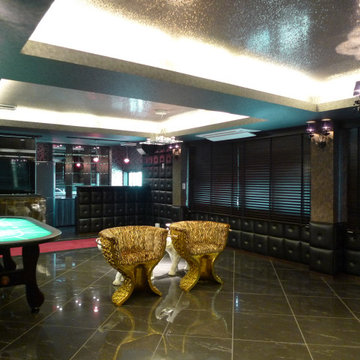
銀座のクラブのように!とのお客様のリクエストで作ったプレイルームです。舟底天井はスパンコールのクロス貼りです。
東京23区にある高級な中くらいなエクレクティックスタイルのおしゃれな独立型シアタールーム (マルチカラーの壁、磁器タイルの床、壁掛け型テレビ、茶色い床) の写真
東京23区にある高級な中くらいなエクレクティックスタイルのおしゃれな独立型シアタールーム (マルチカラーの壁、磁器タイルの床、壁掛け型テレビ、茶色い床) の写真
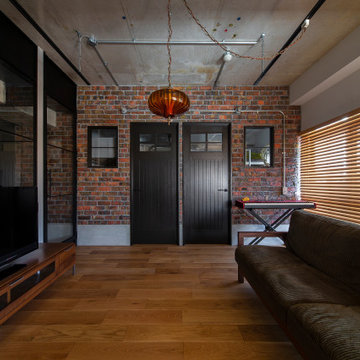
大阪にあるインダストリアルスタイルのおしゃれなLDK (マルチカラーの壁、無垢フローリング、暖炉なし、据え置き型テレビ、茶色い床、表し梁、レンガ壁) の写真
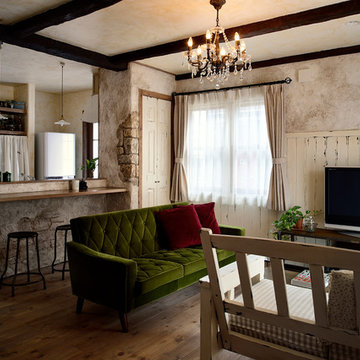
キッチンの対面には、落ち着いた雰囲気のカフェ風カウンターが設けられている。常に家族のコミュニケーションが図れ、来客時にも重宝するスペースだ。
他の地域にあるトラディショナルスタイルのおしゃれなLDK (マルチカラーの壁、無垢フローリング、据え置き型テレビ、茶色い床) の写真
他の地域にあるトラディショナルスタイルのおしゃれなLDK (マルチカラーの壁、無垢フローリング、据え置き型テレビ、茶色い床) の写真
黒いテレビ周りのインテリア (茶色い床、マルチカラーの壁) の写真
1




