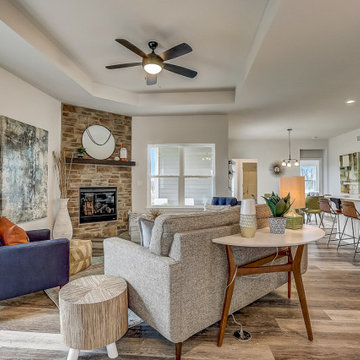絞り込み:
資材コスト
並び替え:今日の人気順
写真 1〜20 枚目(全 155 枚)
1/5
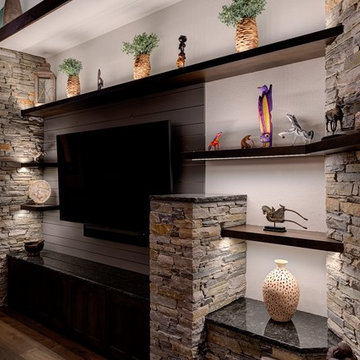
ソルトレイクシティにある広いコンテンポラリースタイルのおしゃれなLDK (白い壁、無垢フローリング、コーナー設置型暖炉、石材の暖炉まわり、埋込式メディアウォール、茶色い床) の写真

Mountain Peek is a custom residence located within the Yellowstone Club in Big Sky, Montana. The layout of the home was heavily influenced by the site. Instead of building up vertically the floor plan reaches out horizontally with slight elevations between different spaces. This allowed for beautiful views from every space and also gave us the ability to play with roof heights for each individual space. Natural stone and rustic wood are accented by steal beams and metal work throughout the home.
(photos by Whitney Kamman)

The design of the living space is oriented out to the sweeping views of Puget Sound. The vaulted ceiling helps to enhance to openness and connection to the outdoors. Neutral tones intermixed with natural materials create a warm, cozy feel in the space.
Architecture and Design: H2D Architecture + Design
www.h2darchitects.com
#h2darchitects
#edmondsliving
#edmondswaterfronthome
#customhomeedmonds
#residentialarchitect
#

A mixture of classic construction and modern European furnishings redefines mountain living in this second home in charming Lahontan in Truckee, California. Designed for an active Bay Area family, this home is relaxed, comfortable and fun.
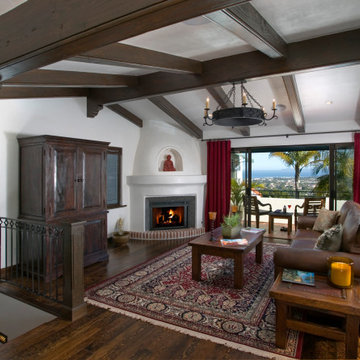
サンタバーバラにある高級な中くらいな地中海スタイルのおしゃれなリビング (白い壁、無垢フローリング、コーナー設置型暖炉、漆喰の暖炉まわり、茶色い床、三角天井) の写真
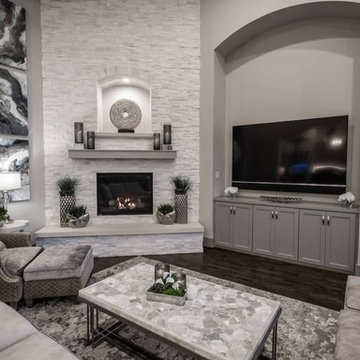
A relaxing place to unwind, this living room blends both sophistication and comfort while creating the perfect place to entertain.
http://www.semmelmanninteriors.com/
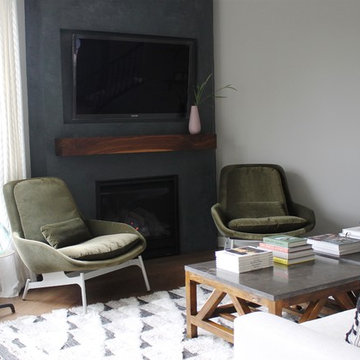
Carrie Charest Valentine
ミネアポリスにあるミッドセンチュリースタイルのおしゃれなLDK (ベージュの壁、無垢フローリング、コーナー設置型暖炉、漆喰の暖炉まわり、壁掛け型テレビ、茶色い床) の写真
ミネアポリスにあるミッドセンチュリースタイルのおしゃれなLDK (ベージュの壁、無垢フローリング、コーナー設置型暖炉、漆喰の暖炉まわり、壁掛け型テレビ、茶色い床) の写真

ヒューストンにあるお手頃価格の中くらいなトランジショナルスタイルのおしゃれなファミリールーム (白い壁、コーナー設置型暖炉、石材の暖炉まわり、壁掛け型テレビ、茶色い床、三角天井、濃色無垢フローリング) の写真

ニュルンベルクにある広いコンテンポラリースタイルのおしゃれなファミリールーム (ゲームルーム、白い壁、無垢フローリング、コーナー設置型暖炉、漆喰の暖炉まわり、茶色い床、クロスの天井) の写真

Installation of a gas fireplace in a family room: This design is painted tumbled brick with solid red oak mantle. The owner wanted shiplap to extend upward from the mantle and tie into the ceiling. The stack was designed to carry up through the roof to provide proper ventilation in a coastal environment. The Household WIFI/Sonos/Surround sound system is integrated behind the TV.
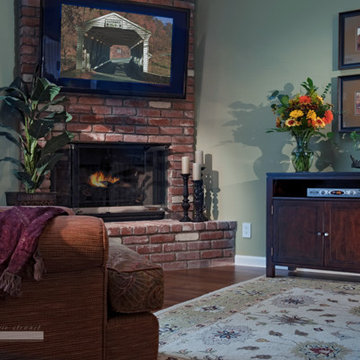
Family Room After
ロサンゼルスにある高級な中くらいなトランジショナルスタイルのおしゃれなオープンリビング (緑の壁、濃色無垢フローリング、コーナー設置型暖炉、レンガの暖炉まわり、コーナー型テレビ、茶色い床) の写真
ロサンゼルスにある高級な中くらいなトランジショナルスタイルのおしゃれなオープンリビング (緑の壁、濃色無垢フローリング、コーナー設置型暖炉、レンガの暖炉まわり、コーナー型テレビ、茶色い床) の写真
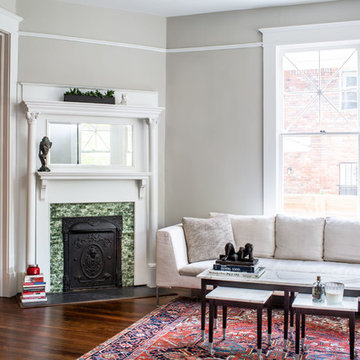
Photography by Jeff Herr
アトランタにあるトランジショナルスタイルのおしゃれな独立型リビング (グレーの壁、濃色無垢フローリング、コーナー設置型暖炉、茶色い床、グレーとクリーム色) の写真
アトランタにあるトランジショナルスタイルのおしゃれな独立型リビング (グレーの壁、濃色無垢フローリング、コーナー設置型暖炉、茶色い床、グレーとクリーム色) の写真
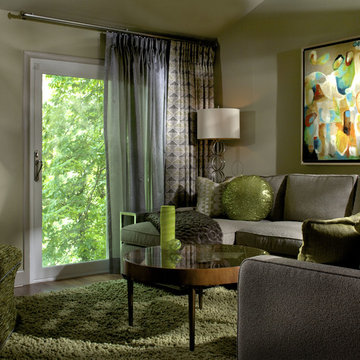
We divided this cozy living room into three area, each pictured separately. This is the contemporary conversation space with modern artwork. The rug is a dense wool shag in celery green and feels like you are walking on velvet. The sofa is a muted modern grey texture with pops of lime green to accent. It faces a custom TV unit that also houses display for glass collectibles and art objects.
Photo Credit: Robert Thien
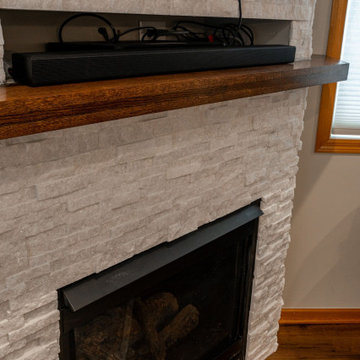
These clients (who were referred by their realtor) are lucky enough to escape the brutal Minnesota winters. They trusted the PID team to remodel their home with Landmark Remodeling while they were away enjoying the sun and escaping the pains of remodeling... dust, noise, so many boxes.
The clients wanted to update without a major remodel. They also wanted to keep some of the warm golden oak in their space...something we are not used to!
We laded on painting the cabinetry, new counters, new back splash, lighting, and floors.
We also refaced the corner fireplace in the living room with a natural stacked stone and mantle.
The powder bath got a little facelift too and convinced another victim... we mean the client that wallpaper was a must.

Our Carmel design-build studio was tasked with organizing our client’s basement and main floor to improve functionality and create spaces for entertaining.
In the basement, the goal was to include a simple dry bar, theater area, mingling or lounge area, playroom, and gym space with the vibe of a swanky lounge with a moody color scheme. In the large theater area, a U-shaped sectional with a sofa table and bar stools with a deep blue, gold, white, and wood theme create a sophisticated appeal. The addition of a perpendicular wall for the new bar created a nook for a long banquette. With a couple of elegant cocktail tables and chairs, it demarcates the lounge area. Sliding metal doors, chunky picture ledges, architectural accent walls, and artsy wall sconces add a pop of fun.
On the main floor, a unique feature fireplace creates architectural interest. The traditional painted surround was removed, and dark large format tile was added to the entire chase, as well as rustic iron brackets and wood mantel. The moldings behind the TV console create a dramatic dimensional feature, and a built-in bench along the back window adds extra seating and offers storage space to tuck away the toys. In the office, a beautiful feature wall was installed to balance the built-ins on the other side. The powder room also received a fun facelift, giving it character and glitz.
---
Project completed by Wendy Langston's Everything Home interior design firm, which serves Carmel, Zionsville, Fishers, Westfield, Noblesville, and Indianapolis.
For more about Everything Home, see here: https://everythinghomedesigns.com/
To learn more about this project, see here:
https://everythinghomedesigns.com/portfolio/carmel-indiana-posh-home-remodel
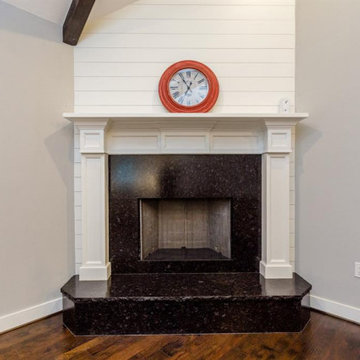
Fire place mantel with shiplap
ヒューストンにあるおしゃれなリビング (グレーの壁、無垢フローリング、コーナー設置型暖炉、塗装板張りの暖炉まわり、茶色い床) の写真
ヒューストンにあるおしゃれなリビング (グレーの壁、無垢フローリング、コーナー設置型暖炉、塗装板張りの暖炉まわり、茶色い床) の写真
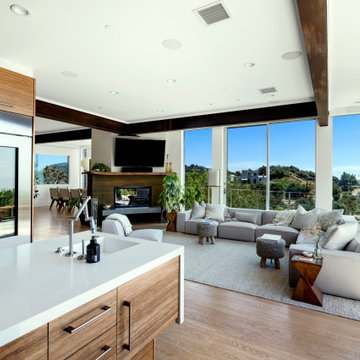
ロサンゼルスにあるラグジュアリーな広いコンテンポラリースタイルのおしゃれなリビング (白い壁、コーナー設置型暖炉、木材の暖炉まわり、壁掛け型テレビ、茶色い床、表し梁、淡色無垢フローリング) の写真
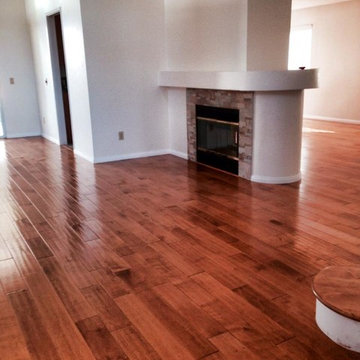
Nuno
サンディエゴにある中くらいなトラディショナルスタイルのおしゃれなLDK (マルチカラーの壁、無垢フローリング、コーナー設置型暖炉、石材の暖炉まわり、茶色い床) の写真
サンディエゴにある中くらいなトラディショナルスタイルのおしゃれなLDK (マルチカラーの壁、無垢フローリング、コーナー設置型暖炉、石材の暖炉まわり、茶色い床) の写真
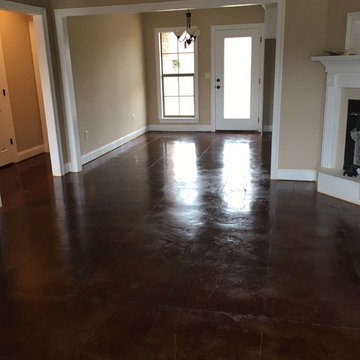
ジャクソンにあるお手頃価格の中くらいなトラディショナルスタイルのおしゃれなリビング (ベージュの壁、コンクリートの床、コーナー設置型暖炉、木材の暖炉まわり、茶色い床) の写真
黒い、赤いリビング・居間 (コーナー設置型暖炉、茶色い床) の写真
1




