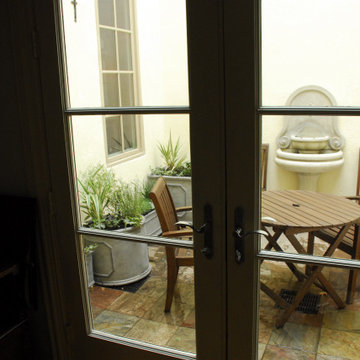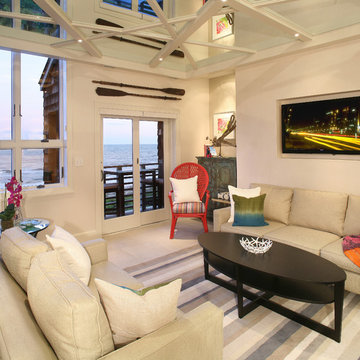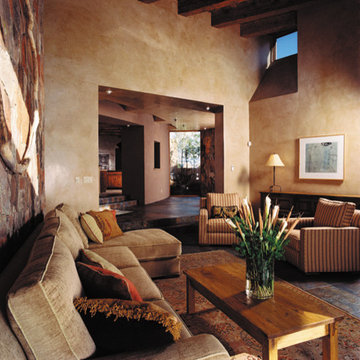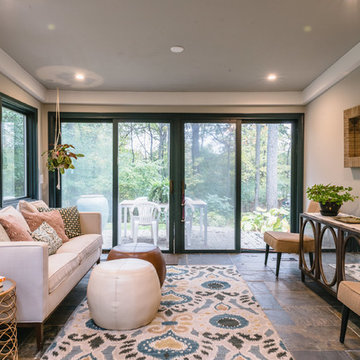絞り込み:
資材コスト
並び替え:今日の人気順
写真 1〜20 枚目(全 66 枚)
1/5
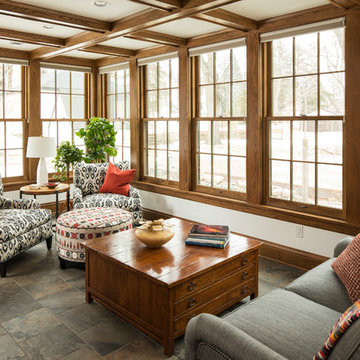
Delightful 1930's home on the parkway needed a major kitchen remodel which lead to expanding the sunroom and opening them up to each other. Above a master bedroom and bath were added to make this home live larger than it's square footage would bely.
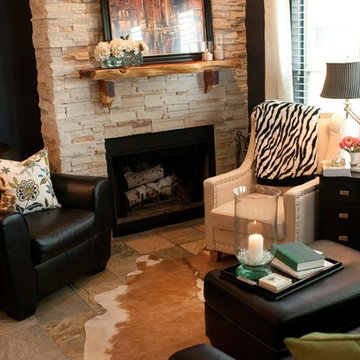
This room started out as a small, dingy white room with white walls, white carpet and a tiny red/brown brick fireplace. We tore out the old brick and extended the fireplace to the ceiling. White stacked stone and a custom wood mantel complete this focal point. Slate floors replaced the tired carpet, and the walls received a coat of deep navy blue paint for depth and to really make the fireplace pop.
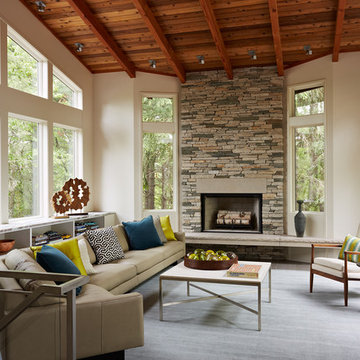
Architecture & Interior Design: David Heide Design Studio -- Photos: Susan Gilmore Photography
ミネアポリスにある小さなコンテンポラリースタイルのおしゃれな独立型リビング (白い壁、スレートの床、標準型暖炉、石材の暖炉まわり、テレビなし) の写真
ミネアポリスにある小さなコンテンポラリースタイルのおしゃれな独立型リビング (白い壁、スレートの床、標準型暖炉、石材の暖炉まわり、テレビなし) の写真

Brick and Slate Pool House Fireplace & Sitting Area
他の地域にある高級な小さなトラディショナルスタイルのおしゃれなオープンリビング (ライブラリー、スレートの床、標準型暖炉、レンガの暖炉まわり、グレーの床) の写真
他の地域にある高級な小さなトラディショナルスタイルのおしゃれなオープンリビング (ライブラリー、スレートの床、標準型暖炉、レンガの暖炉まわり、グレーの床) の写真
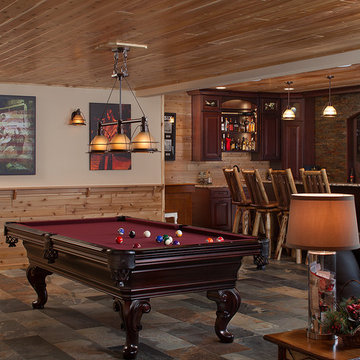
A rustic approach to the shaker style, the exterior of the Dandridge home combines cedar shakes, logs, stonework, and metal roofing. This beautifully proportioned design is simultaneously inviting and rich in appearance.
The main level of the home flows naturally from the foyer through to the open living room. Surrounded by windows, the spacious combined kitchen and dining area provides easy access to a wrap-around deck. The master bedroom suite is also located on the main level, offering a luxurious bathroom and walk-in closet, as well as a private den and deck.
The upper level features two full bed and bath suites, a loft area, and a bunkroom, giving homeowners ample space for kids and guests. An additional guest suite is located on the lower level. This, along with an exercise room, dual kitchenettes, billiards, and a family entertainment center, all walk out to more outdoor living space and the home’s backyard.
Photographer: William Hebert
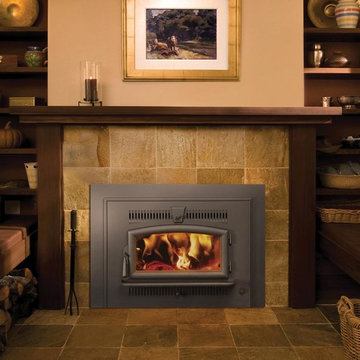
The Small Flush Hybrid-Fyre™ Wood Insert features the world’s cleanest burning technology and comes in a compact size that will fit where no other wood insert has fit before. This unique insert is designed for small zero clearance and masonry fireplace with its 14 inch depth and 1.2 cubic foot firebox. Despite its smaller size, this wood insert can heat up to 1,000 square feet. It features a never before seen quick flue connector with a detachable flue collar for hassle-free installation. A beautifully arched door with ceramic glass highlights a stunning fire view. A concealed powerful blower is included to increase heat circulation while not interfering with the design of the insert. This clean-burning fireplace insert tests at greater than 76% overall efficiency and produces only 0.89 grams of emissions per hour.
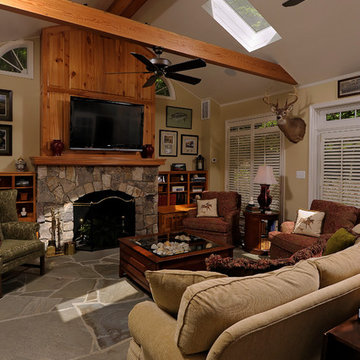
ワシントンD.C.にある高級な小さなトラディショナルスタイルのおしゃれなリビング (スレートの床、横長型暖炉、石材の暖炉まわり) の写真
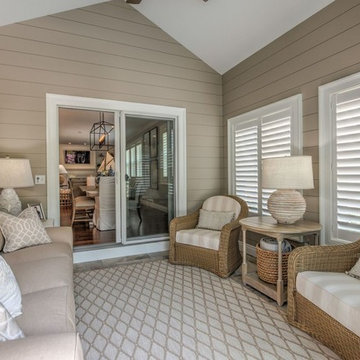
Colleen Gahry-Robb, Interior Designer / Ethan Allen, Auburn Hills, MI
デトロイトにある高級な小さなビーチスタイルのおしゃれなサンルーム (標準型天井、グレーの床、スレートの床、暖炉なし) の写真
デトロイトにある高級な小さなビーチスタイルのおしゃれなサンルーム (標準型天井、グレーの床、スレートの床、暖炉なし) の写真
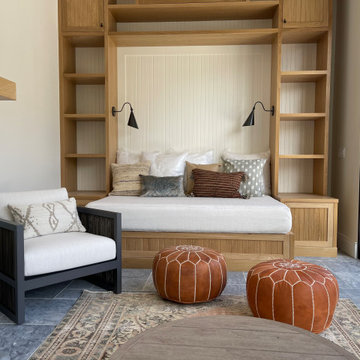
Two car garage converted to a 900 SQFT Pool house and art studio. Custom pool and spa with adjacent BBQ, 5 ancient olive trees relocated from NorCal, hardscape design and build, outdoor dining area, and new driveway.

Jennifer Vitale
ニューヨークにある低価格の小さなラスティックスタイルのおしゃれなサンルーム (スレートの床、標準型天井、マルチカラーの床) の写真
ニューヨークにある低価格の小さなラスティックスタイルのおしゃれなサンルーム (スレートの床、標準型天井、マルチカラーの床) の写真
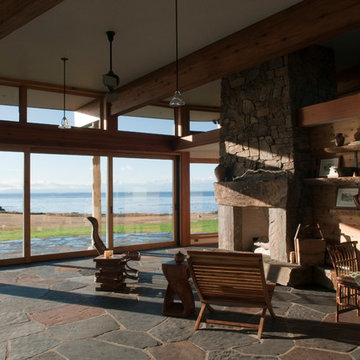
Cynthia Grabau
シアトルにあるラグジュアリーな小さなコンテンポラリースタイルのおしゃれなLDK (スレートの床、標準型暖炉、石材の暖炉まわり、テレビなし) の写真
シアトルにあるラグジュアリーな小さなコンテンポラリースタイルのおしゃれなLDK (スレートの床、標準型暖炉、石材の暖炉まわり、テレビなし) の写真
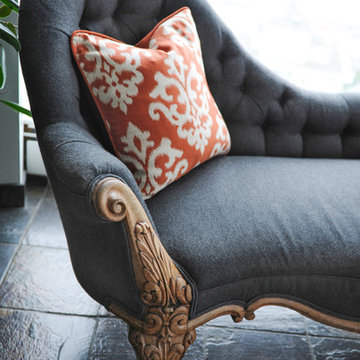
The homeowners of this condo sought our assistance when downsizing from a large family home on Howe Sound to a small urban condo in Lower Lonsdale, North Vancouver. They asked us to incorporate many of their precious antiques and art pieces into the new design. Our challenges here were twofold; first, how to deal with the unconventional curved floor plan with vast South facing windows that provide a 180 degree view of downtown Vancouver, and second, how to successfully merge an eclectic collection of antique pieces into a modern setting. We began by updating most of their artwork with new matting and framing. We created a gallery effect by grouping like artwork together and displaying larger pieces on the sections of wall between the windows, lighting them with black wall sconces for a graphic effect. We re-upholstered their antique seating with more contemporary fabrics choices - a gray flannel on their Victorian fainting couch and a fun orange chenille animal print on their Louis style chairs. We selected black as an accent colour for many of the accessories as well as the dining room wall to give the space a sophisticated modern edge. The new pieces that we added, including the sofa, coffee table and dining light fixture are mid century inspired, bridging the gap between old and new. White walls and understated wallpaper provide the perfect backdrop for the colourful mix of antique pieces. Interior Design by Lori Steeves, Simply Home Decorating. Photos by Tracey Ayton Photography
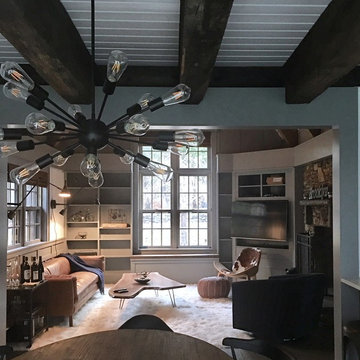
ニューヨークにあるお手頃価格の小さなトランジショナルスタイルのおしゃれなリビングロフト (グレーの壁、スレートの床、標準型暖炉、石材の暖炉まわり、埋込式メディアウォール、グレーの床) の写真
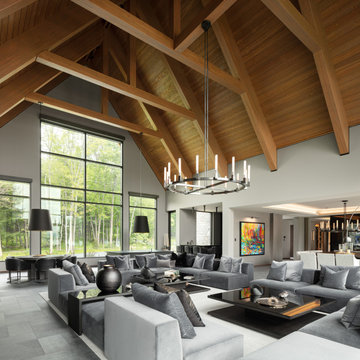
This 10,000 + sq ft timber frame home is stunningly located on the shore of Lake Memphremagog, QC. The kitchen and family room set the scene for the space and draw guests into the dining area. The right wing of the house boasts a 32 ft x 43 ft great room with vaulted ceiling and built in bar. The main floor also has access to the four car garage, along with a bathroom, mudroom and large pantry off the kitchen.
On the the second level, the 18 ft x 22 ft master bedroom is the center piece. This floor also houses two more bedrooms, a laundry area and a bathroom. Across the walkway above the garage is a gym and three ensuite bedooms with one featuring its own mezzanine.

All season sunroom with glazed openings on four sides of the room flooding the interior with natural light. Sliding doors provide access onto large stone patio leading out into the rear garden. Space is well insulated and heated with a beautiful ceiling fan to move the air.
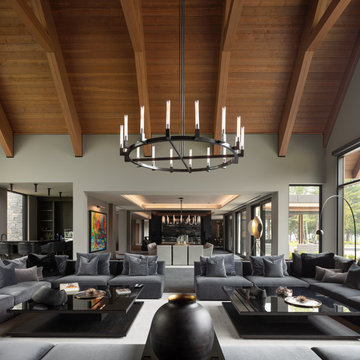
This 10,000 + sq ft timber frame home is stunningly located on the shore of Lake Memphremagog, QC. The kitchen and family room set the scene for the space and draw guests into the dining area. The right wing of the house boasts a 32 ft x 43 ft great room with vaulted ceiling and built in bar. The main floor also has access to the four car garage, along with a bathroom, mudroom and large pantry off the kitchen.
On the the second level, the 18 ft x 22 ft master bedroom is the center piece. This floor also houses two more bedrooms, a laundry area and a bathroom. Across the walkway above the garage is a gym and three ensuite bedooms with one featuring its own mezzanine.
小さな黒い、ブラウンのリビング・居間 (スレートの床) の写真
1




