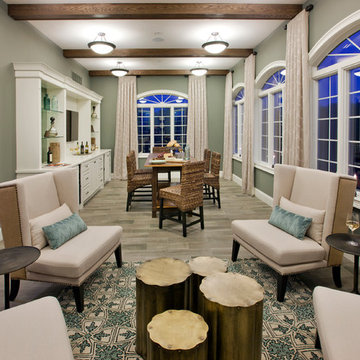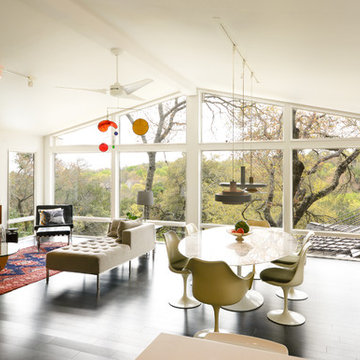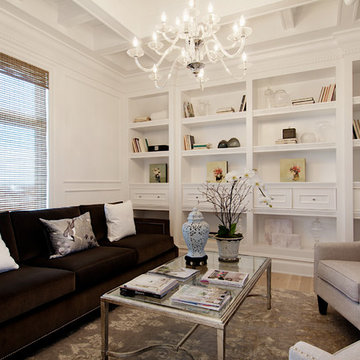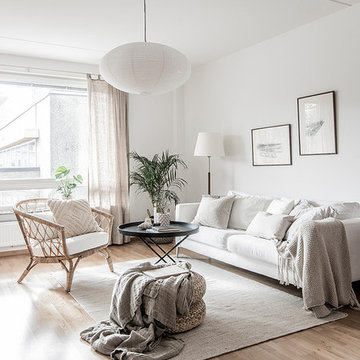絞り込み:
資材コスト
並び替え:今日の人気順
写真 61〜80 枚目(全 13,503 枚)
1/3
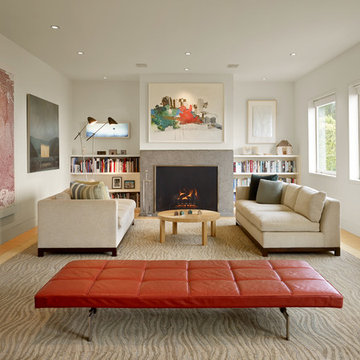
We transformed a 1920s French Provincial-style home to accommodate a family of five with guest quarters. The family frequently entertains and loves to cook. This, along with their extensive modern art collection and Scandinavian aesthetic informed the clean, lively palette.
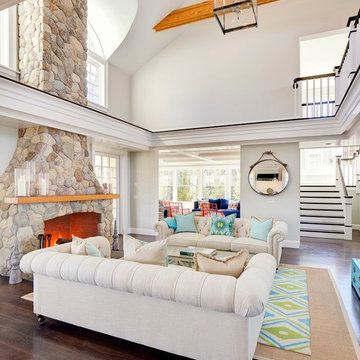
Photos by: Bob Gothard
ボストンにある高級な広いビーチスタイルのおしゃれなリビング (グレーの壁、濃色無垢フローリング、標準型暖炉、石材の暖炉まわり) の写真
ボストンにある高級な広いビーチスタイルのおしゃれなリビング (グレーの壁、濃色無垢フローリング、標準型暖炉、石材の暖炉まわり) の写真

Giovanni Photography
マイアミにあるトランジショナルスタイルのおしゃれなリビング (白い壁、横長型暖炉、タイルの暖炉まわり、壁掛け型テレビ) の写真
マイアミにあるトランジショナルスタイルのおしゃれなリビング (白い壁、横長型暖炉、タイルの暖炉まわり、壁掛け型テレビ) の写真
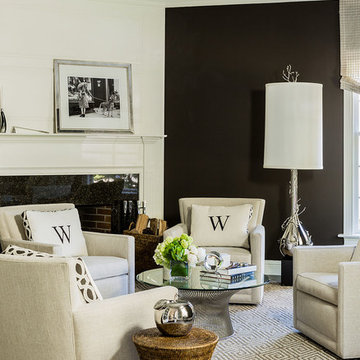
White - Black living room
マンチェスターにあるトランジショナルスタイルのおしゃれな応接間 (茶色い壁、標準型暖炉、テレビなし) の写真
マンチェスターにあるトランジショナルスタイルのおしゃれな応接間 (茶色い壁、標準型暖炉、テレビなし) の写真
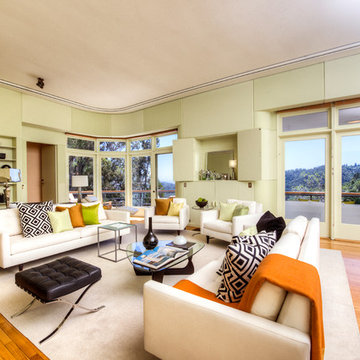
Architecturally significant 1930's art deco jewel designed by noted architect Hervey Clark, whose projects include the War Memorial in the Presidio, the US Consulate in Japan, and several buildings on the Stanford campus. Situated on just over 3 acres with 4,435 sq. ft. of living space, this elegant gated property offers privacy, expansive views of Ross Valley, Mt Tam, and the bay. Other features include deco period details, inlaid hardwood floors, dramatic pool, and a large partially covered deck that offers true indoor/outdoor living.

Veranda with sofa / daybed and antique accessories.
For inquiries please contact us at sales@therajcompany.com
ムンバイにある巨大なアジアンスタイルのおしゃれなリビング (黄色い壁、暖炉なし、テレビなし、ペルシャ絨毯) の写真
ムンバイにある巨大なアジアンスタイルのおしゃれなリビング (黄色い壁、暖炉なし、テレビなし、ペルシャ絨毯) の写真
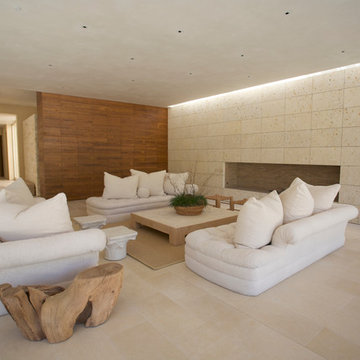
The living room opens onto the backyard patio.
サンフランシスコにあるコンテンポラリースタイルのおしゃれなリビング (横長型暖炉、石材の暖炉まわり、テレビなし) の写真
サンフランシスコにあるコンテンポラリースタイルのおしゃれなリビング (横長型暖炉、石材の暖炉まわり、テレビなし) の写真
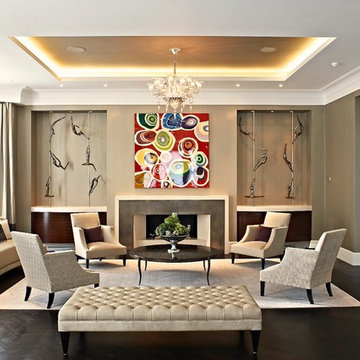
elegant reception room in neutral tones and luxe fabrics to showcase client's art collection, with custom made stone and metal fireplace flanked by curved macassar cabinets

architecture - Beinfield Architecture
In this project, the beans are reclaimed and the ceiling is new wood with a grey stain. The beautiful scones were custom designed for the project. You can contact Surface Techniques in Milford CT who manufactured them. Our wall color Benjamin Moore White Dove.
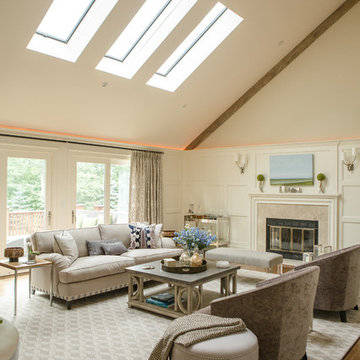
Photography by Melani Lust
ニューヨークにある広いトランジショナルスタイルのおしゃれなリビング (標準型暖炉、ベージュの壁、濃色無垢フローリング、石材の暖炉まわり、テレビなし、茶色い床) の写真
ニューヨークにある広いトランジショナルスタイルのおしゃれなリビング (標準型暖炉、ベージュの壁、濃色無垢フローリング、石材の暖炉まわり、テレビなし、茶色い床) の写真
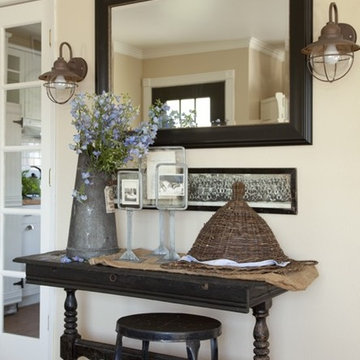
Styled for a photo shoot, designed by Jennifer Grey
ロサンゼルスにある中くらいなトラディショナルスタイルのおしゃれなリビング (ベージュの壁、テレビなし) の写真
ロサンゼルスにある中くらいなトラディショナルスタイルのおしゃれなリビング (ベージュの壁、テレビなし) の写真

This is the model unit for modern live-work lofts. The loft features 23 foot high ceilings, a spiral staircase, and an open bedroom mezzanine.
ポートランドにある高級な中くらいなインダストリアルスタイルのおしゃれなリビング (グレーの壁、コンクリートの床、標準型暖炉、グレーの床、テレビなし、金属の暖炉まわり、コンクリートの壁) の写真
ポートランドにある高級な中くらいなインダストリアルスタイルのおしゃれなリビング (グレーの壁、コンクリートの床、標準型暖炉、グレーの床、テレビなし、金属の暖炉まわり、コンクリートの壁) の写真

This classic contemporary Living room is brimming with simple elegant details, one of which being the use of modern open shelving. We've decorated these shelves with muted sculptural forms in order to juxtapose the sharp lines of the fireplace stone mantle. Incorporating open shelving into a design allows you to add visual interest with the use of decor items to personalize any space!

Warm and welcoming Scarsdale living room. Interior decoration by Barbara Feinstein, B Fein Interiors. Rug from Safavieh. Custom ottoman, B Fein Interiors Private Label.

Incorporating bold colors and patterns, this project beautifully reflects our clients' dynamic personalities. Clean lines, modern elements, and abundant natural light enhance the home, resulting in a harmonious fusion of design and personality.
The living room showcases a vibrant color palette, setting the stage for comfortable velvet seating. Thoughtfully curated decor pieces add personality while captivating artwork draws the eye. The modern fireplace not only offers warmth but also serves as a sleek focal point, infusing a touch of contemporary elegance into the space.
---
Project by Wiles Design Group. Their Cedar Rapids-based design studio serves the entire Midwest, including Iowa City, Dubuque, Davenport, and Waterloo, as well as North Missouri and St. Louis.
For more about Wiles Design Group, see here: https://wilesdesigngroup.com/
To learn more about this project, see here: https://wilesdesigngroup.com/cedar-rapids-modern-home-renovation
ベージュの応接間の写真
4




