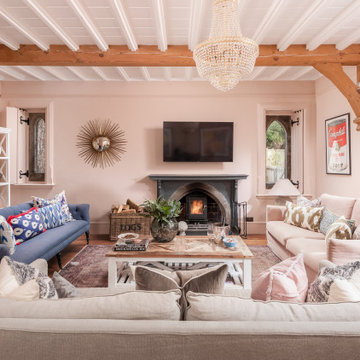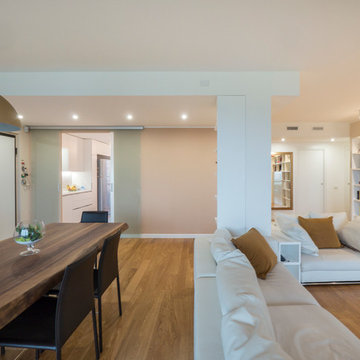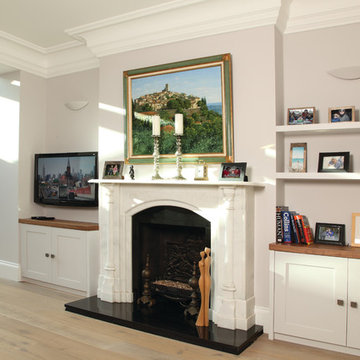絞り込み:
資材コスト
並び替え:今日の人気順
写真 1〜20 枚目(全 52 枚)
1/5
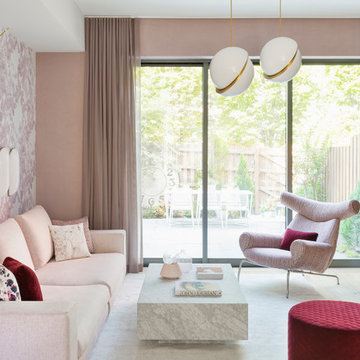
ニューヨークにある高級な広いコンテンポラリースタイルのおしゃれなLDK (ピンクの壁、壁掛け型テレビ、淡色無垢フローリング、暖炉なし、ベージュの床) の写真
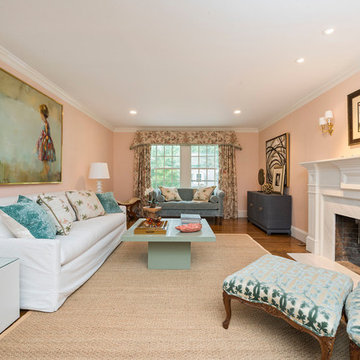
ボストンにある高級な広いトラディショナルスタイルのおしゃれなリビング (ピンクの壁、無垢フローリング、標準型暖炉、石材の暖炉まわり) の写真
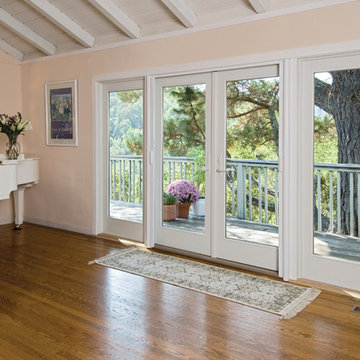
Create a wall of windows and doors and maximize the natural light in your home. Featured here are hinged French patio doors.
ミネアポリスにある広いシャビーシック調のおしゃれなリビング (ピンクの壁、無垢フローリング、暖炉なし、テレビなし、茶色い床) の写真
ミネアポリスにある広いシャビーシック調のおしゃれなリビング (ピンクの壁、無垢フローリング、暖炉なし、テレビなし、茶色い床) の写真
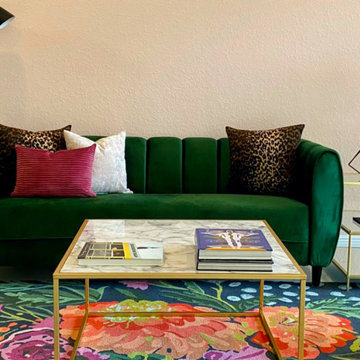
“I wanted to capture Lindsay’s joyfulness in her designs, so I chose unexpected wall color pairings (pale pink in the living area and rich forest green in the dining area) and then I grounded these colors by tying them into the decor. I kept the furniture classic but added in eclectic pillows, rugs, artwork, and accessories.” –Cassie, Lindsey’s Modsy Designer

©2017 Bruce Van Inwegen All rights reserved.
シカゴにある巨大なトラディショナルスタイルのおしゃれなリビング (ピンクの壁、濃色無垢フローリング、標準型暖炉、テレビなし、赤いカーテン) の写真
シカゴにある巨大なトラディショナルスタイルのおしゃれなリビング (ピンクの壁、濃色無垢フローリング、標準型暖炉、テレビなし、赤いカーテン) の写真

Projet livré fin novembre 2022, budget tout compris 100 000 € : un appartement de vieille dame chic avec seulement deux chambres et des prestations datées, à transformer en appartement familial de trois chambres, moderne et dans l'esprit Wabi-sabi : épuré, fonctionnel, minimaliste, avec des matières naturelles, de beaux meubles en bois anciens ou faits à la main et sur mesure dans des essences nobles, et des objets soigneusement sélectionnés eux aussi pour rappeler la nature et l'artisanat mais aussi le chic classique des ambiances méditerranéennes de l'Antiquité qu'affectionnent les nouveaux propriétaires.
La salle de bain a été réduite pour créer une cuisine ouverte sur la pièce de vie, on a donc supprimé la baignoire existante et déplacé les cloisons pour insérer une cuisine minimaliste mais très design et fonctionnelle ; de l'autre côté de la salle de bain une cloison a été repoussée pour gagner la place d'une très grande douche à l'italienne. Enfin, l'ancienne cuisine a été transformée en chambre avec dressing (à la place de l'ancien garde manger), tandis qu'une des chambres a pris des airs de suite parentale, grâce à une grande baignoire d'angle qui appelle à la relaxation.
Côté matières : du noyer pour les placards sur mesure de la cuisine qui se prolongent dans la salle à manger (avec une partie vestibule / manteaux et chaussures, une partie vaisselier, et une partie bibliothèque).
On a conservé et restauré le marbre rose existant dans la grande pièce de réception, ce qui a grandement contribué à guider les autres choix déco ; ailleurs, les moquettes et carrelages datés beiges ou bordeaux ont été enlevés et remplacés par du béton ciré blanc coco milk de chez Mercadier. Dans la salle de bain il est même monté aux murs dans la douche !
Pour réchauffer tout cela : de la laine bouclette, des tapis moelleux ou à l'esprit maison de vanaces, des fibres naturelles, du lin, de la gaze de coton, des tapisseries soixante huitardes chinées, des lampes vintage, et un esprit revendiqué "Mad men" mêlé à des vibrations douces de finca ou de maison grecque dans les Cyclades...

トロントにある広いカントリー風のおしゃれなLDK (ピンクの壁、無垢フローリング、標準型暖炉、石材の暖炉まわり、埋込式メディアウォール、茶色い床、三角天井、表し梁、板張り天井) の写真
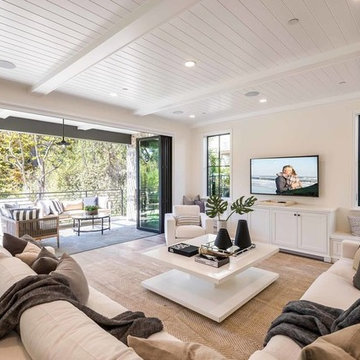
Joana Morrison
ロサンゼルスにあるお手頃価格の広いトランジショナルスタイルのおしゃれなオープンリビング (ミュージックルーム、ピンクの壁、淡色無垢フローリング、壁掛け型テレビ、茶色い床) の写真
ロサンゼルスにあるお手頃価格の広いトランジショナルスタイルのおしゃれなオープンリビング (ミュージックルーム、ピンクの壁、淡色無垢フローリング、壁掛け型テレビ、茶色い床) の写真
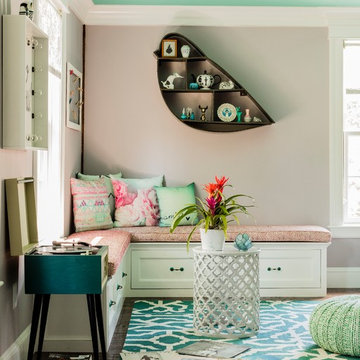
photo: Michael J Lee
ボストンにあるラグジュアリーな広いトランジショナルスタイルのおしゃれな独立型ファミリールーム (ピンクの壁、無垢フローリング、標準型暖炉、石材の暖炉まわり、テレビなし) の写真
ボストンにあるラグジュアリーな広いトランジショナルスタイルのおしゃれな独立型ファミリールーム (ピンクの壁、無垢フローリング、標準型暖炉、石材の暖炉まわり、テレビなし) の写真
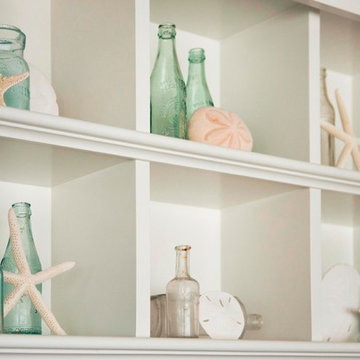
Photography: Eric Roth
ボストンにある広いビーチスタイルのおしゃれなLDK (ピンクの壁、無垢フローリング、標準型暖炉、タイルの暖炉まわり、埋込式メディアウォール) の写真
ボストンにある広いビーチスタイルのおしゃれなLDK (ピンクの壁、無垢フローリング、標準型暖炉、タイルの暖炉まわり、埋込式メディアウォール) の写真
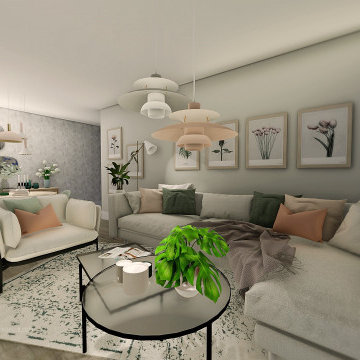
マドリードにあるラグジュアリーな広い北欧スタイルのおしゃれなLDK (ピンクの壁、無垢フローリング、暖炉なし、壁掛け型テレビ、茶色い床) の写真
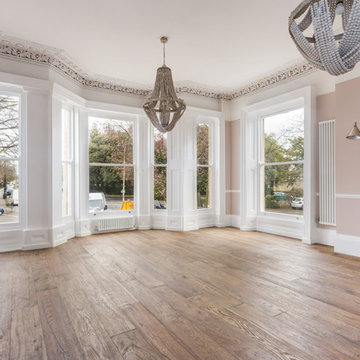
FLAT B : DRAWING ROOM.
(Photo courtesy of Fidelia Care & Savills Cheltenham). This beautiful building was once a tired care home but was given a new lease of life as a series of 13 luxury apartments.
We were initially brought in to provide simple design consultation, but ended up advising on the design and fit-out of all the bathrooms and kitchens, specification of all floor surfaces, lighting design, colour scheme and creation of the show flat.
Because of the scale of the building we had the luxury of including an interesting and colourful palette which has been very well received!
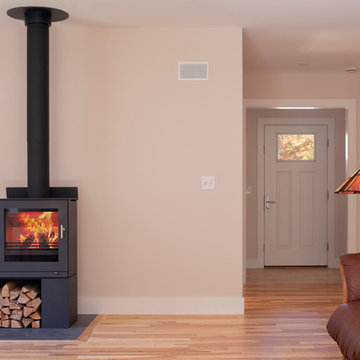
This airy open concept living room is inside a high performance home that is powered by 100% solar energy. The flooring is Pacific grade ash, cabinets are red alder, living room tables are cherry, and the bar stool is Thos. Moser. The wood stove is a high efficiency Rais Q-Tee II.
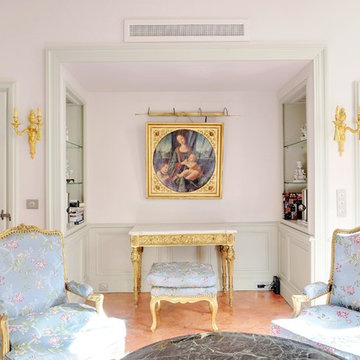
マルセイユにある広いヴィクトリアン調のおしゃれなリビング (ピンクの壁、磁器タイルの床、標準型暖炉、漆喰の暖炉まわり、白い床) の写真
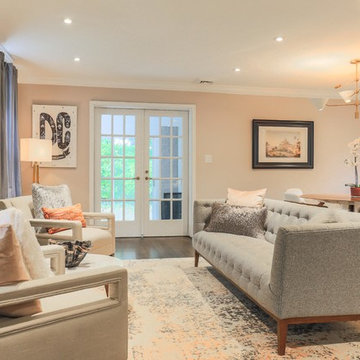
In the spring of 2017 the Kier Company team redesigned a dark open space desperately in need of some light, color, and a little whimsy and transformed it into a feminine retreat fit for a queen. Introducing New Castle.
Photography: Geoffrey Boggs
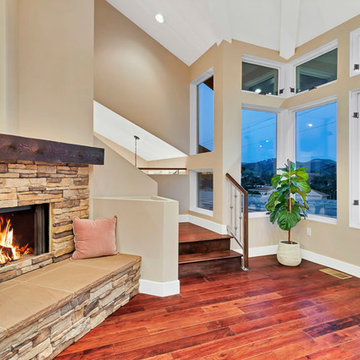
ロサンゼルスにある高級な広いミッドセンチュリースタイルのおしゃれなリビング (ピンクの壁、無垢フローリング、コーナー設置型暖炉、石材の暖炉まわり、壁掛け型テレビ、茶色い床) の写真
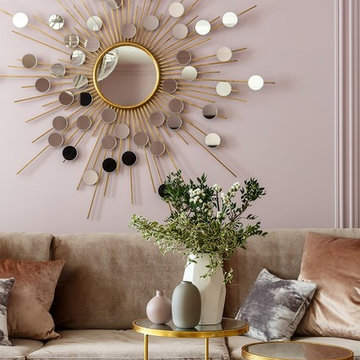
Современный дизайн в историческом центре Санкт-Петербурга. Дизайнер - Ирина Килина, Екатерина Дудкина
サンクトペテルブルクにある広いトランジショナルスタイルのおしゃれな独立型リビング (ライブラリー、ピンクの壁、無垢フローリング、壁掛け型テレビ) の写真
サンクトペテルブルクにある広いトランジショナルスタイルのおしゃれな独立型リビング (ライブラリー、ピンクの壁、無垢フローリング、壁掛け型テレビ) の写真
巨大な、広いベージュのリビング・居間 (ピンクの壁) の写真
1




