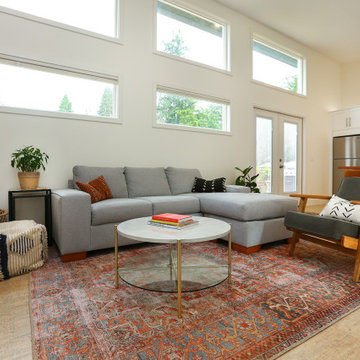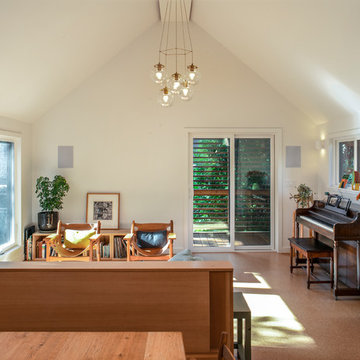絞り込み:
資材コスト
並び替え:今日の人気順
写真 1〜20 枚目(全 32 枚)
1/4
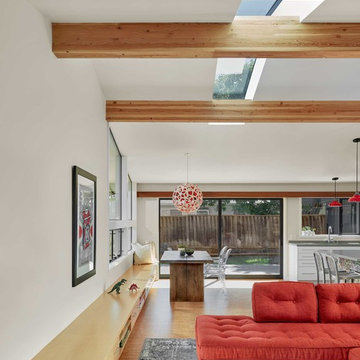
A built in bench provides storage and seating while visually connecting the living and dining areas. The composition and placement of windows and skylights balance the need for light and views.
Cesar Rubio Photography
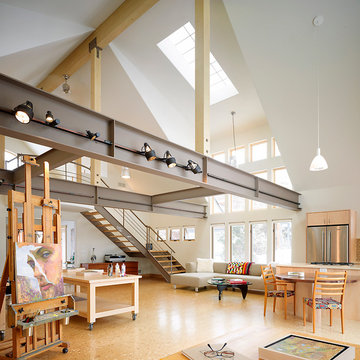
David Patterson by Gerber Berend Design Build, Steamboat Springs, Colorado
デンバーにある広いインダストリアルスタイルのおしゃれなリビング (白い壁、コルクフローリング、暖炉なし、テレビなし) の写真
デンバーにある広いインダストリアルスタイルのおしゃれなリビング (白い壁、コルクフローリング、暖炉なし、テレビなし) の写真

Inspired by the lobby of the iconic Riviera Hotel lobby in Palm Springs, the wall was removed and replaced with a screen block wall that creates a sense of connection to the rest of the house, while still defining the den area. Gray cork flooring makes a neutral backdrop, allowing the architecture of the space to be the champion. Rose quartz pink and modern greens come together in both furnishings and artwork to help create a modern lounge.
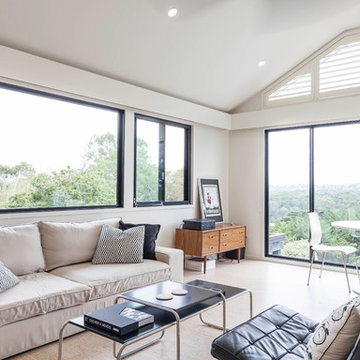
Surrounded by native vegetation, this lounge and study space is light filled. Neutral furniture allows the view to be the highlight.
Photographer: Matthew Forbes
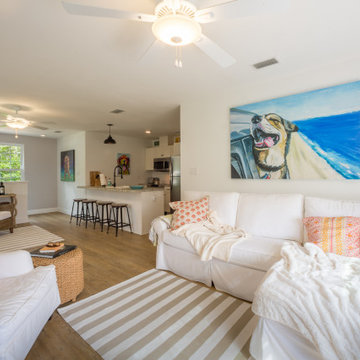
Living space with natural lighting and kitchen.
お手頃価格の中くらいなカントリー風のおしゃれなリビング (白い壁、コルクフローリング、暖炉なし、壁掛け型テレビ、茶色い床) の写真
お手頃価格の中くらいなカントリー風のおしゃれなリビング (白い壁、コルクフローリング、暖炉なし、壁掛け型テレビ、茶色い床) の写真
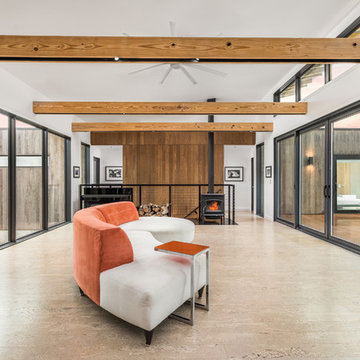
View of Living Room from Kitchen - Architecture/Interiors: HAUS | Architecture For Modern Lifestyles - Construction Management: WERK | Building Modern - Photography: The Home Aesthetic
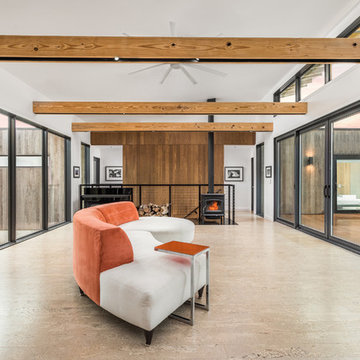
Thermally treated Ash-clad bedroom wing passes through the living space at architectural stair - Architecture/Interiors: HAUS | Architecture For Modern Lifestyles - Construction Management: WERK | Building Modern - Photography: The Home Aesthetic
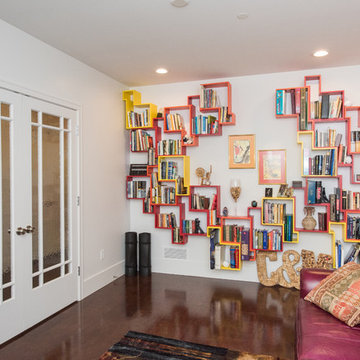
Dan Denardo
他の地域にあるコンテンポラリースタイルのおしゃれな独立型ファミリールーム (ライブラリー、白い壁、コルクフローリング、テレビなし、茶色い床) の写真
他の地域にあるコンテンポラリースタイルのおしゃれな独立型ファミリールーム (ライブラリー、白い壁、コルクフローリング、テレビなし、茶色い床) の写真
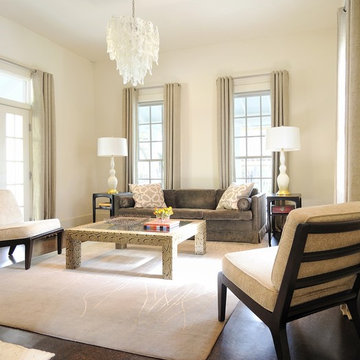
Photo By: Lee Lormand
ダラスにある高級な中くらいなトランジショナルスタイルのおしゃれなリビング (白い壁、コルクフローリング、両方向型暖炉、レンガの暖炉まわり、茶色い床) の写真
ダラスにある高級な中くらいなトランジショナルスタイルのおしゃれなリビング (白い壁、コルクフローリング、両方向型暖炉、レンガの暖炉まわり、茶色い床) の写真
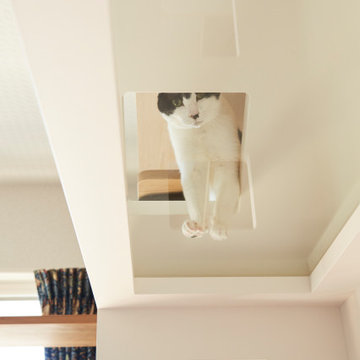
猫の遊び場と収納、ベンチを兼ねた猫と人のためのリビング収納
他の地域にある北欧スタイルのおしゃれなリビング (白い壁、コルクフローリング、グレーの床、クロスの天井、壁紙、赤いソファ、白い天井、グレーとクリーム色) の写真
他の地域にある北欧スタイルのおしゃれなリビング (白い壁、コルクフローリング、グレーの床、クロスの天井、壁紙、赤いソファ、白い天井、グレーとクリーム色) の写真
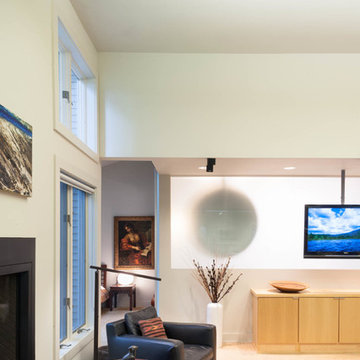
Sanjay Jani
シーダーラピッズにある中くらいなコンテンポラリースタイルのおしゃれなLDK (白い壁、コルクフローリング、標準型暖炉、金属の暖炉まわり) の写真
シーダーラピッズにある中くらいなコンテンポラリースタイルのおしゃれなLDK (白い壁、コルクフローリング、標準型暖炉、金属の暖炉まわり) の写真
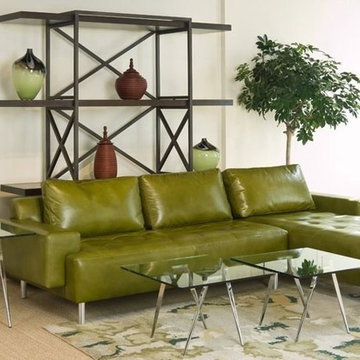
Plus, you have the option of selecting from a wide variety of colors, grades and finishes.
ワシントンD.C.にあるお手頃価格の巨大なコンテンポラリースタイルのおしゃれなリビングロフト (白い壁、コルクフローリング、暖炉なし、テレビなし) の写真
ワシントンD.C.にあるお手頃価格の巨大なコンテンポラリースタイルのおしゃれなリビングロフト (白い壁、コルクフローリング、暖炉なし、テレビなし) の写真
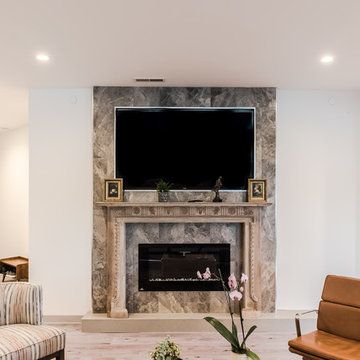
Photography by Mallory Talty
インディアナポリスにある高級な広いモダンスタイルのおしゃれなLDK (白い壁、コルクフローリング、横長型暖炉、木材の暖炉まわり、壁掛け型テレビ、グレーの床) の写真
インディアナポリスにある高級な広いモダンスタイルのおしゃれなLDK (白い壁、コルクフローリング、横長型暖炉、木材の暖炉まわり、壁掛け型テレビ、グレーの床) の写真
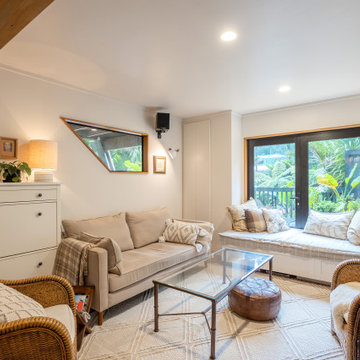
It takes a special kind of client to embrace the eclectic design style. Eclecticism is an approach to design that combines elements from various periods, styles, and sources. It involves the deliberate mixing and matching of different aesthetics to create a unique and visually interesting space. Eclectic design celebrates the diversity of influences and allows for the expression of personal taste and creativity.
The client a window dresser in her former life her own bold ideas right from the start, like the wallpaper for the kitchen splashback.
The kitchen used to be in what is now the sitting area and was moved into the former dining space. Creating a large Kitchen with a large bench style table coming off it combines the spaces and allowed for steel tube elements in combination with stainless and timber benchtops. Combining materials adds depth and visual interest. The playful and unexpected elements like the elephant wallpaper in the kitchen create a lively and engaging environment.
The swapping of the spaces created an open layout with seamless integration to the adjacent living area. The prominent focal point of this kitchen is the island.
All the spaces allowed the client the freedom to experiment and showcase her personal style.
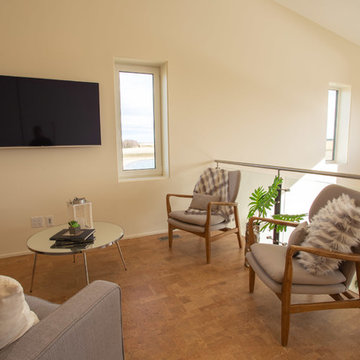
Small upstairs, loft-style family room. A great place to read or catch your favourite program.
他の地域にあるコンテンポラリースタイルのおしゃれなロフトリビング (白い壁、コルクフローリング、壁掛け型テレビ、茶色い床) の写真
他の地域にあるコンテンポラリースタイルのおしゃれなロフトリビング (白い壁、コルクフローリング、壁掛け型テレビ、茶色い床) の写真
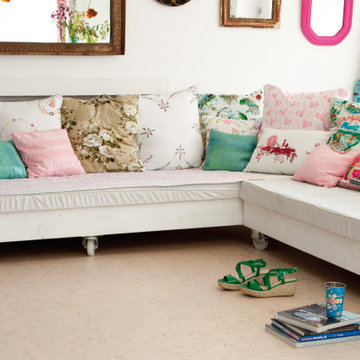
NATURALS range features style and beauty. With a fabulous assortment of designs, textures and colours, the NATURALS collection provides the perfect solution to create luxurious interior decorating styles from modern to traditional.
Floating floor installation | Uniclic®
WEARTOP® or HOTCOATING® finished
910x300x10.5 mm | 1164x194x10.5 mm
Level of use CLASS 23 | 32
WARRANTY 15Y Residential | 5Y Commercial
MICROBAN® antimicrobial product protection
FSC® certified products available upon request

The living room exudes a comfortable and eclectic charm, embracing a mix of styles and furnishings that encourage relaxation and socializing. As you transition into the kitchen, the design takes a functional yet stylish turn. The kitchen island becomes a focal point, not only serving as a culinary hub but also featuring an integrated dining area. This innovative design blurs the lines between cooking and dining, fostering a sense of togetherness.

3つの窓をすべて開けると、1つのまとまった空間になります。
奥に見える格子のガラス戸は40年前のオリジナル。新たなインテリアもこの色合いに合わせています。
room ∩ rooms photo by Masao Nishikawa
他の地域にある高級な小さなモダンスタイルのおしゃれなLDK (白い壁、コルクフローリング、暖炉なし、白い床) の写真
他の地域にある高級な小さなモダンスタイルのおしゃれなLDK (白い壁、コルクフローリング、暖炉なし、白い床) の写真
ベージュのリビング・居間 (コルクフローリング、白い壁) の写真
1




