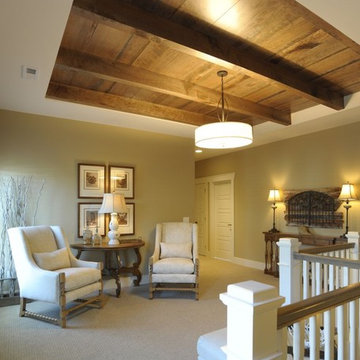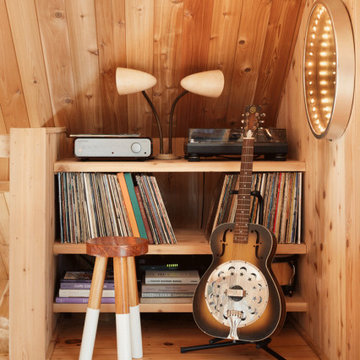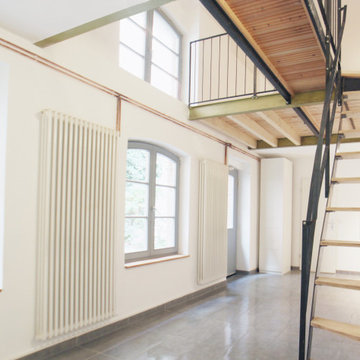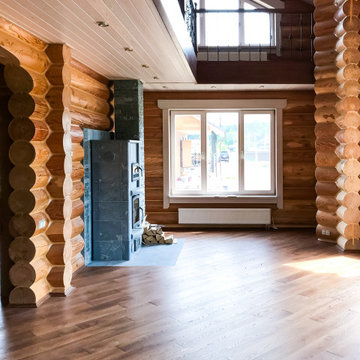絞り込み:
資材コスト
並び替え:今日の人気順
写真 81〜100 枚目(全 257 枚)
1/3
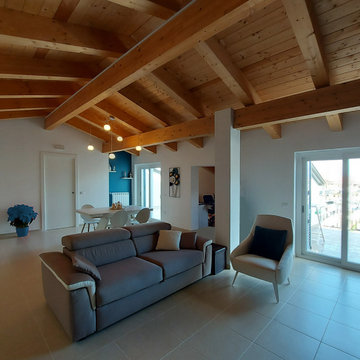
La mansarda è sempre stato un ambiente suggestivo: l’intreccio delle travi in legno e la forma avvolgente della copertura è un immediato richiamo alla natura e i suoi colori. Il progetto ha creato ambienti fluidi e puliti con la muratura ridotta all’essenziale per una casa versatile da vivere in tanti modi ed occasioni diverse.
L’ingresso si apre direttamente su un ambiente openspace con la zona pranzo, un angolo studio e la zona relax con divani e tv. Due balconi illuminano lo spazio. La parete di fondo è messa in evidenza da un deciso blu ottanio, un forte richiamo al colore del cielo, esaltato dal contrasto con il bianco e con le tonalità del legno.
L’arredamento è misurato: elementi bianchi per il tavolo da pranzo e per la madia in legno. Sulla parete blu, il mobile è composto da una base che si ancora al suolo e elementi che si liberano nella parte alta della parete caratterizzata dalla forma triangolare del tetto. Il controllo sulle forme ed il contrasto dei colori esalta la forza vitale dello spazio.
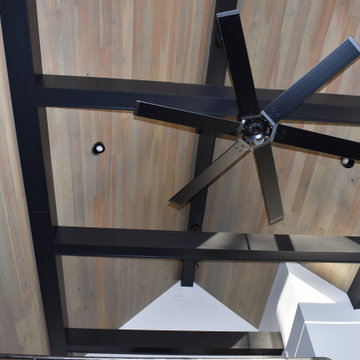
Housewright Construction had the pleasure of renovating this 1980's lake house in central NH. We stripped down the old tongue and grove pine, re-insulated, replaced all of the flooring, installed a custom stained wood ceiling, gutted the Kitchen and bathrooms and added a custom fireplace. Outside we installed new siding, replaced the windows, installed a new deck, screened in porch and farmers porch and outdoor shower. This lake house will be a family favorite for years to come!
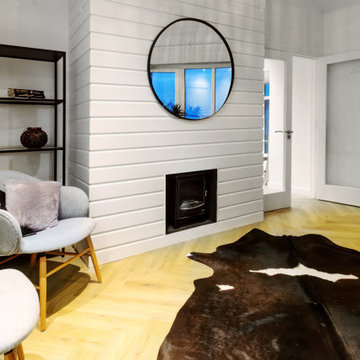
Living room with tongue and groove clad chimney breast and stove inset. The large round mirror reflects the view to sea.
ダブリンにある中くらいなビーチスタイルのおしゃれなリビングロフト (白い壁、ラミネートの床、塗装板張りの暖炉まわり、ベージュの床、板張り天井、塗装板張りの壁) の写真
ダブリンにある中くらいなビーチスタイルのおしゃれなリビングロフト (白い壁、ラミネートの床、塗装板張りの暖炉まわり、ベージュの床、板張り天井、塗装板張りの壁) の写真
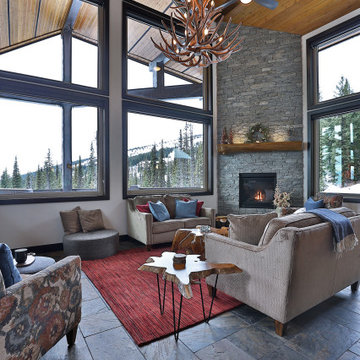
Entering the chalet, an open concept great room greets you. Kitchen, dining, and vaulted living room with wood ceilings create uplifting space to gather and connect. The living room features a vaulted ceiling, expansive windows, and upper loft with decorative railing panels.
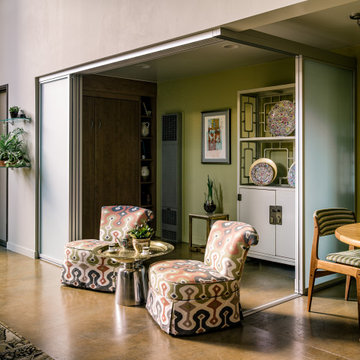
We lightened the space by replacing a solid wall with retracting opaque ones. You can just see a convertible bed closed on the left wall, allowing for more living space. In front, a Moroccan metal table and a pair of patterned slipper chairs provide additional seating. The guest bedroom wall now separates the open-plan dining space, featuring mid-century modern dining table and chairs in coordinating colors. Combining the Moroccan influence with mid-century style creates a fun atmosphere!
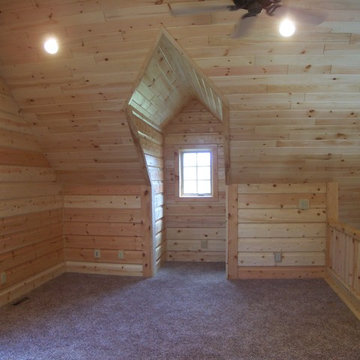
他の地域にある中くらいなラスティックスタイルのおしゃれなリビング (ベージュの壁、カーペット敷き、標準型暖炉、石材の暖炉まわり、テレビなし、グレーの床、板張り天井、板張り壁) の写真
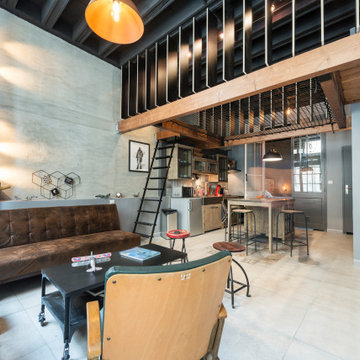
他の地域にある広いインダストリアルスタイルのおしゃれなリビングロフト (グレーの壁、セラミックタイルの床、テレビなし、板張り天井) の写真
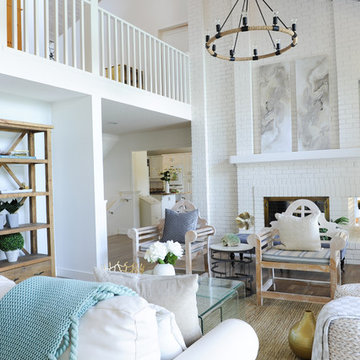
We took this dark and dated living room and made it into a beautiful bright space. With new flooring, paint, white-washing the brick and lighting we brought out the potential in the space.
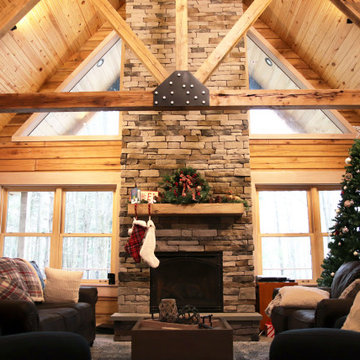
Lovely log home with high ceilings and stone fireplace.
ニューヨークにある高級な広いラスティックスタイルのおしゃれなロフトリビング (標準型暖炉、石材の暖炉まわり、板張り天井、板張り壁) の写真
ニューヨークにある高級な広いラスティックスタイルのおしゃれなロフトリビング (標準型暖炉、石材の暖炉まわり、板張り天井、板張り壁) の写真
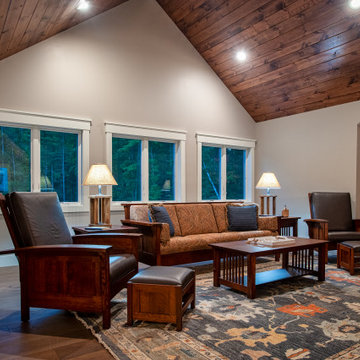
The sunrise view over Lake Skegemog steals the show in this classic 3963 sq. ft. craftsman home. This Up North Retreat was built with great attention to detail and superior craftsmanship. The expansive entry with floor to ceiling windows and beautiful vaulted 28 ft ceiling frame a spectacular lake view.
This well-appointed home features hickory floors, custom built-in mudroom bench, pantry, and master closet, along with lake views from each bedroom suite and living area provides for a perfect get-away with space to accommodate guests. The elegant custom kitchen design by Nowak Cabinets features quartz counter tops, premium appliances, and an impressive island fit for entertaining. Hand crafted loft barn door, artfully designed ridge beam, vaulted tongue and groove ceilings, barn beam mantle and custom metal worked railing blend seamlessly with the clients carefully chosen furnishings and lighting fixtures to create a graceful lakeside charm.
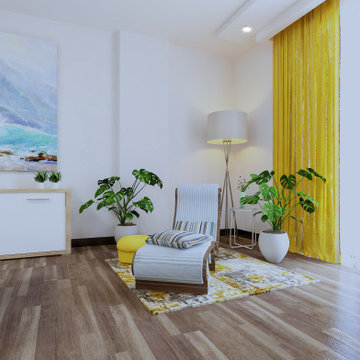
他の地域にある低価格の広いモダンスタイルのおしゃれなリビング (ベージュの壁、合板フローリング、薪ストーブ、木材の暖炉まわり、埋込式メディアウォール、茶色い床、板張り天井、壁紙) の写真

Upon completion
Walls done in Sherwin-Williams Repose Gray SW7015
Doors, Frames, Base boarding, Window Ledges and Fireplace Mantel done in Benjamin Moore White Dove OC-17
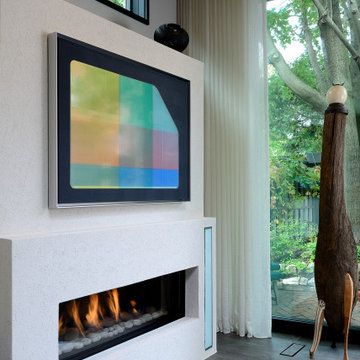
A custom ribbon fire with transom window above and flanking vertical light provide depth, texture, light and warmth to the space.
トロントにある高級な中くらいなエクレクティックスタイルのおしゃれなロフトリビング (ミュージックルーム、ベージュの壁、セラミックタイルの床、横長型暖炉、漆喰の暖炉まわり、テレビなし、グレーの床、板張り天井) の写真
トロントにある高級な中くらいなエクレクティックスタイルのおしゃれなロフトリビング (ミュージックルーム、ベージュの壁、セラミックタイルの床、横長型暖炉、漆喰の暖炉まわり、テレビなし、グレーの床、板張り天井) の写真
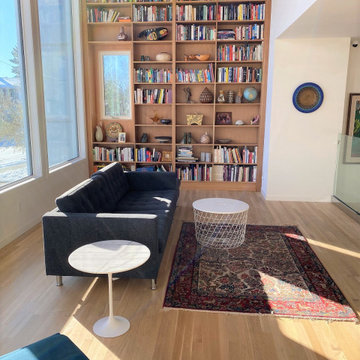
This loft reading area makes great use of space through a beautiful built in library feature wall, wood slats overhead and large floor to ceiling windows.
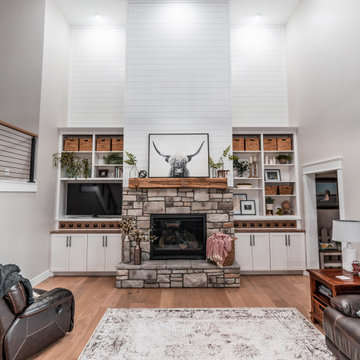
他の地域にある高級な巨大なカントリー風のおしゃれなロフトリビング (グレーの壁、淡色無垢フローリング、標準型暖炉、石材の暖炉まわり、埋込式メディアウォール、板張り天井) の写真
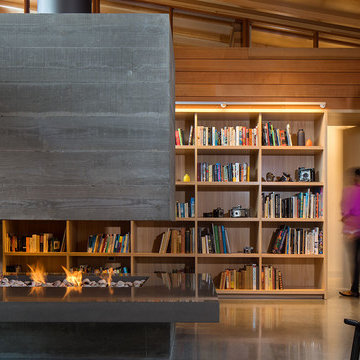
This 5,400 SF modern home and guest house was completed in 2015. Unique features of the home are the large open concept kitchen, dining and living room area that opens up to the outdoor patio; a concrete soaking tub in the primary bath; the use of cedar siding and board from concrete on both the interior and exterior; polished concrete floors throughout; and concrete countertops. Exterior features include a lap pool and outdoor kitchen with a bread/pizza oven.
ロフトリビング (板張り天井) の写真
5




