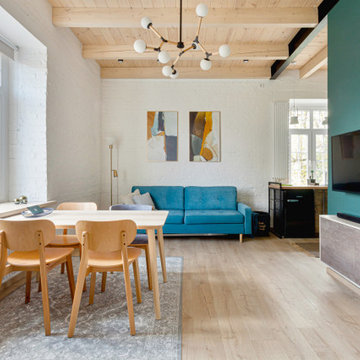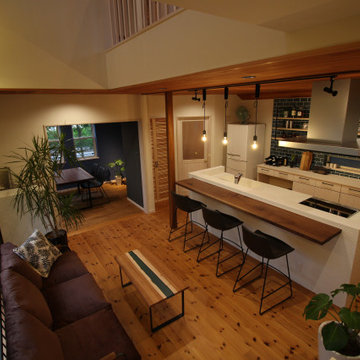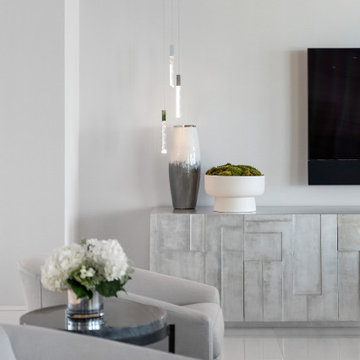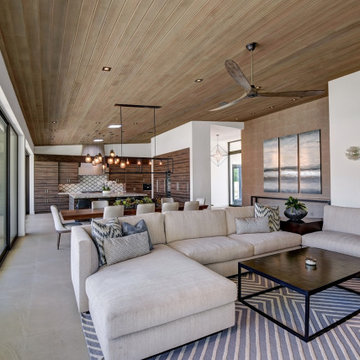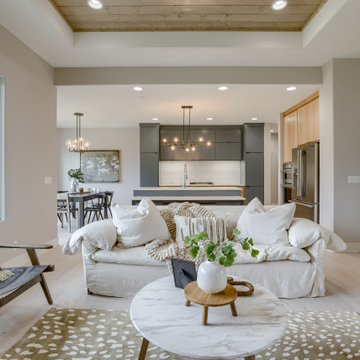絞り込み:
資材コスト
並び替え:今日の人気順
写真 121〜140 枚目(全 1,387 枚)
1/3

フェニックスにあるラグジュアリーな広いおしゃれなリビング (白い壁、無垢フローリング、横長型暖炉、積石の暖炉まわり、壁掛け型テレビ、茶色い床、板張り天井) の写真
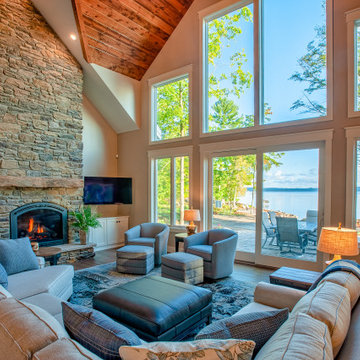
The sunrise view over Lake Skegemog steals the show in this classic 3963 sq. ft. craftsman home. This Up North Retreat was built with great attention to detail and superior craftsmanship. The expansive entry with floor to ceiling windows and beautiful vaulted 28 ft ceiling frame a spectacular lake view.
This well-appointed home features hickory floors, custom built-in mudroom bench, pantry, and master closet, along with lake views from each bedroom suite and living area provides for a perfect get-away with space to accommodate guests. The elegant custom kitchen design by Nowak Cabinets features quartz counter tops, premium appliances, and an impressive island fit for entertaining. Hand crafted loft barn door, artfully designed ridge beam, vaulted tongue and groove ceilings, barn beam mantle and custom metal worked railing blend seamlessly with the clients carefully chosen furnishings and lighting fixtures to create a graceful lakeside charm.

photo by Chad Mellon
オレンジカウンティにある高級な広いビーチスタイルのおしゃれなLDK (白い壁、淡色無垢フローリング、石材の暖炉まわり、横長型暖炉、壁掛け型テレビ、ベージュの床、三角天井、板張り天井、塗装板張りの壁) の写真
オレンジカウンティにある高級な広いビーチスタイルのおしゃれなLDK (白い壁、淡色無垢フローリング、石材の暖炉まわり、横長型暖炉、壁掛け型テレビ、ベージュの床、三角天井、板張り天井、塗装板張りの壁) の写真

Gorgeous modern single family home with magnificent views.
シンシナティにある高級な中くらいなコンテンポラリースタイルのおしゃれなオープンリビング (マルチカラーの壁、セラミックタイルの床、横長型暖炉、金属の暖炉まわり、壁掛け型テレビ、ベージュの床、板張り天井) の写真
シンシナティにある高級な中くらいなコンテンポラリースタイルのおしゃれなオープンリビング (マルチカラーの壁、セラミックタイルの床、横長型暖炉、金属の暖炉まわり、壁掛け型テレビ、ベージュの床、板張り天井) の写真

Custom Living Room Renovation now features a plaster and concrete fireplace, white oak timbers and built in, light oak floors, and a curved sectional sofa.

Zen Den (Family Room)
ダラスにあるモダンスタイルのおしゃれなオープンリビング (茶色い壁、無垢フローリング、両方向型暖炉、レンガの暖炉まわり、壁掛け型テレビ、茶色い床、板張り天井) の写真
ダラスにあるモダンスタイルのおしゃれなオープンリビング (茶色い壁、無垢フローリング、両方向型暖炉、レンガの暖炉まわり、壁掛け型テレビ、茶色い床、板張り天井) の写真
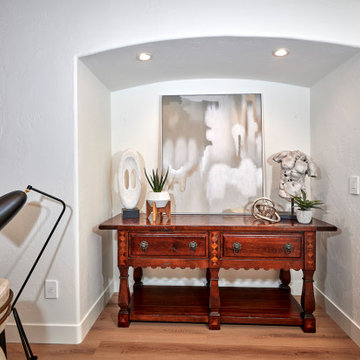
Urban cabin lifestyle. It will be compact, light-filled, clever, practical, simple, sustainable, and a dream to live in. It will have a well designed floor plan and beautiful details to create everyday astonishment. Life in the city can be both fulfilling and delightful.
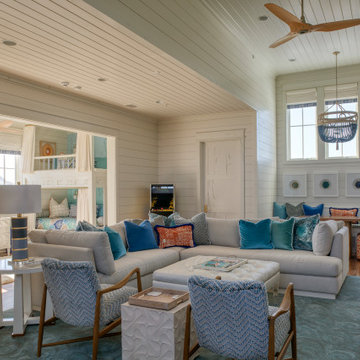
他の地域にある広いビーチスタイルのおしゃれなオープンリビング (白い壁、無垢フローリング、壁掛け型テレビ、茶色い床、板張り天井、塗装板張りの天井、塗装板張りの壁) の写真

Living room with vaulted ceiling and light natural wood
他の地域にある高級な中くらいなエクレクティックスタイルのおしゃれなリビングロフト (ベージュの壁、セラミックタイルの床、標準型暖炉、石材の暖炉まわり、壁掛け型テレビ、ベージュの床、板張り天井、板張り壁) の写真
他の地域にある高級な中くらいなエクレクティックスタイルのおしゃれなリビングロフト (ベージュの壁、セラミックタイルの床、標準型暖炉、石材の暖炉まわり、壁掛け型テレビ、ベージュの床、板張り天井、板張り壁) の写真

I built this on my property for my aging father who has some health issues. Handicap accessibility was a factor in design. His dream has always been to try retire to a cabin in the woods. This is what he got.
It is a 1 bedroom, 1 bath with a great room. It is 600 sqft of AC space. The footprint is 40' x 26' overall.
The site was the former home of our pig pen. I only had to take 1 tree to make this work and I planted 3 in its place. The axis is set from root ball to root ball. The rear center is aligned with mean sunset and is visible across a wetland.
The goal was to make the home feel like it was floating in the palms. The geometry had to simple and I didn't want it feeling heavy on the land so I cantilevered the structure beyond exposed foundation walls. My barn is nearby and it features old 1950's "S" corrugated metal panel walls. I used the same panel profile for my siding. I ran it vertical to match the barn, but also to balance the length of the structure and stretch the high point into the canopy, visually. The wood is all Southern Yellow Pine. This material came from clearing at the Babcock Ranch Development site. I ran it through the structure, end to end and horizontally, to create a seamless feel and to stretch the space. It worked. It feels MUCH bigger than it is.
I milled the material to specific sizes in specific areas to create precise alignments. Floor starters align with base. Wall tops adjoin ceiling starters to create the illusion of a seamless board. All light fixtures, HVAC supports, cabinets, switches, outlets, are set specifically to wood joints. The front and rear porch wood has three different milling profiles so the hypotenuse on the ceilings, align with the walls, and yield an aligned deck board below. Yes, I over did it. It is spectacular in its detailing. That's the benefit of small spaces.
Concrete counters and IKEA cabinets round out the conversation.
For those who cannot live tiny, I offer the Tiny-ish House.
Photos by Ryan Gamma
Staging by iStage Homes
Design Assistance Jimmy Thornton

An open living plan creates a light airy space that is connected to nature on all sides through large ribbons of glass.
ソルトレイクシティにあるモダンスタイルのおしゃれなLDK (白い壁、淡色無垢フローリング、横長型暖炉、木材の暖炉まわり、壁掛け型テレビ、グレーの床、板張り天井、板張り壁、ガラス張り) の写真
ソルトレイクシティにあるモダンスタイルのおしゃれなLDK (白い壁、淡色無垢フローリング、横長型暖炉、木材の暖炉まわり、壁掛け型テレビ、グレーの床、板張り天井、板張り壁、ガラス張り) の写真
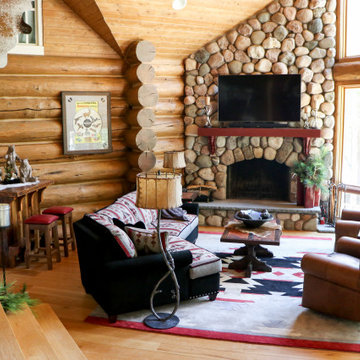
Stone Fireplace with sofa and leather chairs. Reclaimed wood bar and stool accents
他の地域にある高級な広いラスティックスタイルのおしゃれなLDK (茶色い壁、淡色無垢フローリング、コーナー設置型暖炉、石材の暖炉まわり、壁掛け型テレビ、茶色い床、板張り天井、板張り壁) の写真
他の地域にある高級な広いラスティックスタイルのおしゃれなLDK (茶色い壁、淡色無垢フローリング、コーナー設置型暖炉、石材の暖炉まわり、壁掛け型テレビ、茶色い床、板張り天井、板張り壁) の写真
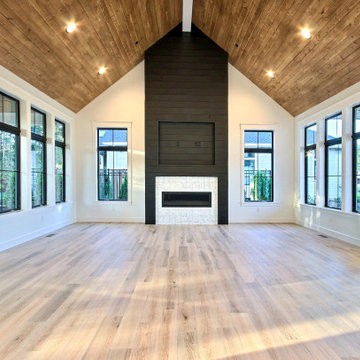
This Beautiful Multi-Story Modern Farmhouse Features a Master On The Main & A Split-Bedroom Layout • 5 Bedrooms • 4 Full Bathrooms • 1 Powder Room • 3 Car Garage • Vaulted Ceilings • Den • Large Bonus Room w/ Wet Bar • 2 Laundry Rooms • So Much More!
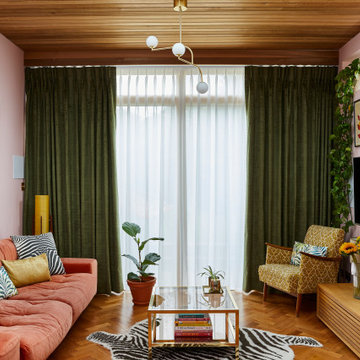
Fascination Juniper is wonderfully soft and beautifully indulgent. Add a real touch of luxury to your home with this velvety Roman blind in a rich forest shade. The thickness of this fabric means it feels amazingly cosy and cocooning once the blind is closed – opt for Hillarys’ special interlining for made to measure Roman blinds with even more insulating qualities. Pair Fascination Juniper with crisp whites to keep the look feeling fresh, and accessorize with botanical prints throughout the room. Or for a more feminine flourish, opt for pretty pastel pinks.
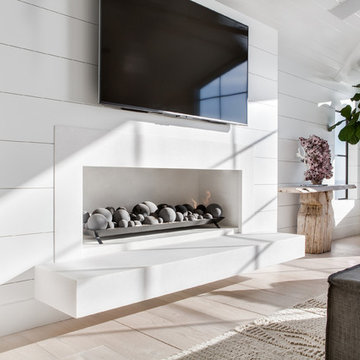
photo by Chad Mellon
オレンジカウンティにある高級な広いビーチスタイルのおしゃれなLDK (白い壁、淡色無垢フローリング、横長型暖炉、石材の暖炉まわり、壁掛け型テレビ、ベージュの床、三角天井、板張り天井、塗装板張りの壁) の写真
オレンジカウンティにある高級な広いビーチスタイルのおしゃれなLDK (白い壁、淡色無垢フローリング、横長型暖炉、石材の暖炉まわり、壁掛け型テレビ、ベージュの床、三角天井、板張り天井、塗装板張りの壁) の写真
リビング・居間 (板張り天井、壁掛け型テレビ) の写真
7




