絞り込み:
資材コスト
並び替え:今日の人気順
写真 1〜20 枚目(全 50 枚)
1/4

This project was a one room makeover challenge where the sofa and recliner were existing in the space already and we had to configure and work around the existing furniture. For the design of this space I wanted for the space to feel colorful and modern while still being able to maintain a level of comfort and welcomeness.
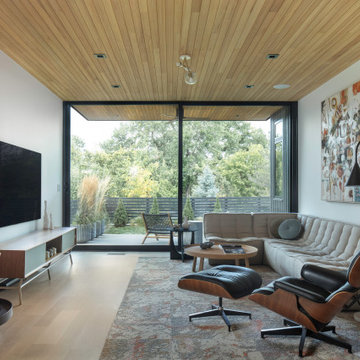
デンバーにあるミッドセンチュリースタイルのおしゃれなリビング (白い壁、淡色無垢フローリング、コーナー設置型暖炉、壁掛け型テレビ、板張り天井) の写真
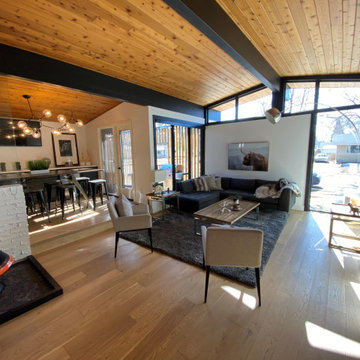
エドモントンにあるお手頃価格の中くらいなミッドセンチュリースタイルのおしゃれなリビング (白い壁、無垢フローリング、コーナー設置型暖炉、レンガの暖炉まわり、壁掛け型テレビ、板張り天井) の写真
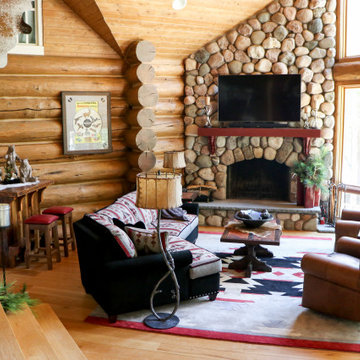
Stone Fireplace with sofa and leather chairs. Reclaimed wood bar and stool accents
他の地域にある高級な広いラスティックスタイルのおしゃれなLDK (茶色い壁、淡色無垢フローリング、コーナー設置型暖炉、石材の暖炉まわり、壁掛け型テレビ、茶色い床、板張り天井、板張り壁) の写真
他の地域にある高級な広いラスティックスタイルのおしゃれなLDK (茶色い壁、淡色無垢フローリング、コーナー設置型暖炉、石材の暖炉まわり、壁掛け型テレビ、茶色い床、板張り天井、板張り壁) の写真

Entering the chalet, an open concept great room greets you. Kitchen, dining, and vaulted living room with wood ceilings create uplifting space to gather and connect. The living room features a vaulted ceiling, expansive windows, and upper loft with decorative railing panels.

San Francisco loft contemporary living room, which mixes a mid-century modern sofa with Moroccan influences in a patterned ottoman used as a coffee table, and teardrop-shaped brass pendant lamps. Full height gold curtains filter sunlight into the space and a yellow and green patterned rug anchors the living area in front of a wall-mounted TV over a mid-century sideboard used as media storage.
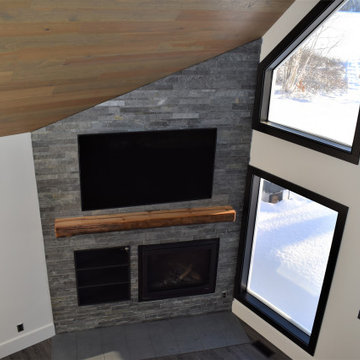
Housewright Construction had the pleasure of renovating this 1980's lake house in central NH. We stripped down the old tongue and grove pine, re-insulated, replaced all of the flooring, installed a custom stained wood ceiling, gutted the Kitchen and bathrooms and added a custom fireplace. Outside we installed new siding, replaced the windows, installed a new deck, screened in porch and farmers porch and outdoor shower. This lake house will be a family favorite for years to come!
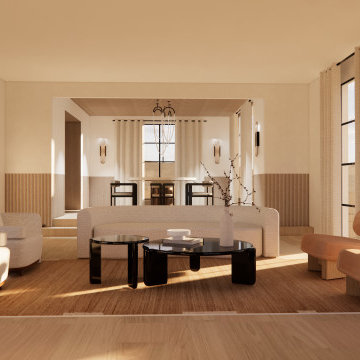
Welcome to our Mid-Century Modern haven with a twist! Blending classic mid-century elements with a unique touch, we've embraced fluted wood walls, a striking corner fireplace, and bold oversized art to redefine our living and dining space.
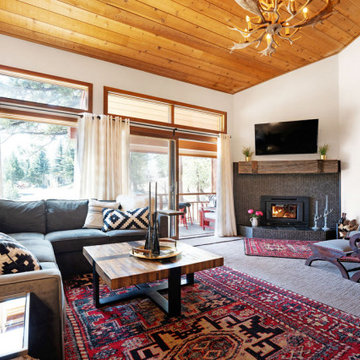
Bye, bye 1970, hello fresh new look! Open plan family room with new wood burning high efficient fireplace. Mantel is a lintel from Tonopah gold mine, eastern Sierras.

Open family friendly great room meant for gathering. Rustic finishes, warm colors, rich textures, and natural materials balance perfectly with the expanses of glass. Open to the outdoors with priceless views. Curl up by the window and enjoy the Colorado sunshine.
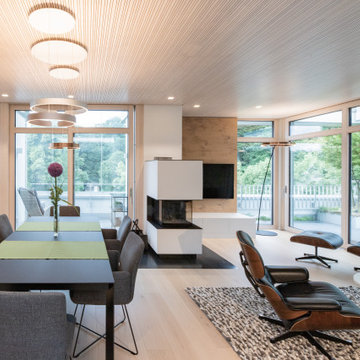
Gemütliches Beisammensein ist in diesem Wohn- Essbereich kein Problem. Das gemütliche Sofa lädt zum Verweilen ein, der Eames-Lounge-Chair ist wohl bei allen Gästen der beliebteste Sitzplatz.
Ein Highlight, was erst auf den zweiten Blick funktioniert ist die Akustikdecke von Lignotrend. Sie sieht nicht nur gut aus, sie gibt dem Raum auch eine perfekte Akustik und trägt so zum Wohlgefühl bei.
Ebenso wie die Beleuchtung von Occhio.
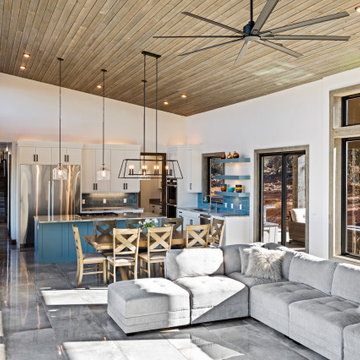
他の地域にある広いコンテンポラリースタイルのおしゃれなオープンリビング (白い壁、磁器タイルの床、コーナー設置型暖炉、タイルの暖炉まわり、壁掛け型テレビ、グレーの床、板張り天井) の写真
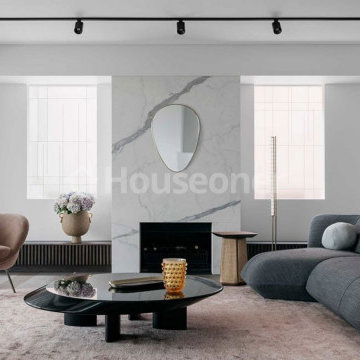
Construir una vivienda o realizar una reforma es un proceso largo, tedioso y lleno de imprevistos. En Houseoner te ayudamos a llevar a cabo la casa de tus sueños. Te ayudamos a buscar terreno, realizar el proyecto de arquitectura del interior y del exterior de tu casa y además, gestionamos la construcción de tu nueva vivienda.
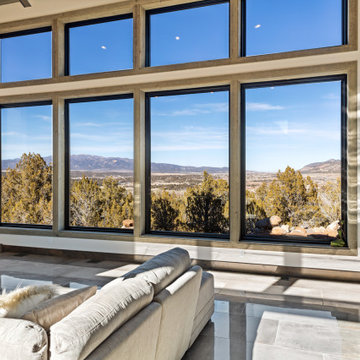
ソルトレイクシティにあるコンテンポラリースタイルのおしゃれなオープンリビング (白い壁、磁器タイルの床、コーナー設置型暖炉、タイルの暖炉まわり、壁掛け型テレビ、グレーの床、板張り天井) の写真
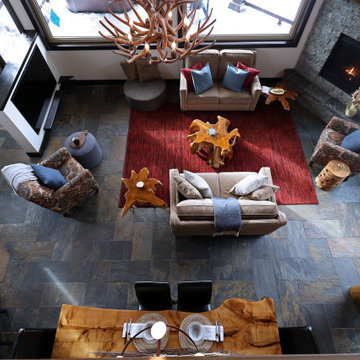
Entering the chalet, an open concept great room greets you. Kitchen, dining, and vaulted living room with wood ceilings create uplifting space to gather and connect. The living room features a vaulted ceiling, expansive windows, and upper loft with decorative railing panels.
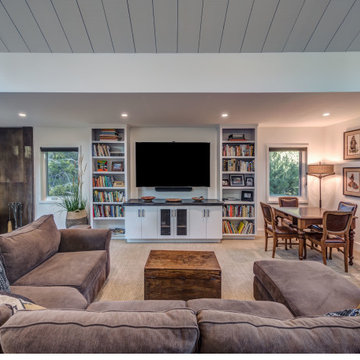
他の地域にあるカントリー風のおしゃれなロフトリビング (コーナー設置型暖炉、タイルの暖炉まわり、壁掛け型テレビ、ベージュの床、板張り天井、カーペット敷き) の写真
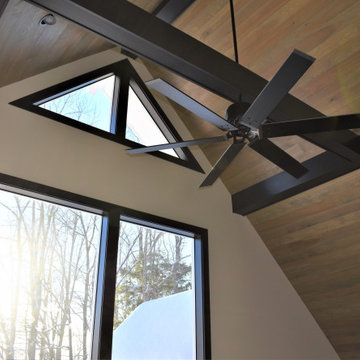
Housewright Construction had the pleasure of renovating this 1980's lake house in central NH. We stripped down the old tongue and grove pine, re-insulated, replaced all of the flooring, installed a custom stained wood ceiling, gutted the Kitchen and bathrooms and added a custom fireplace. Outside we installed new siding, replaced the windows, installed a new deck, screened in porch and farmers porch and outdoor shower. This lake house will be a family favorite for years to come!
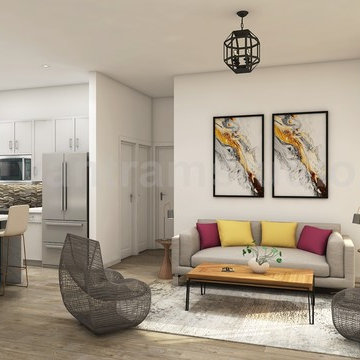
3d interior rendering services of an open kitchen with living room and chair, table are combined in one area of chalet. The interior is decorated with wood and natural materials. Open kitchen living room designs modern living room designs with open plan kitchens note fire under on open plan kitchen living room plans. Modern Living Room with Kitchen Interior Design Collections by Yantram Architectural Studio.
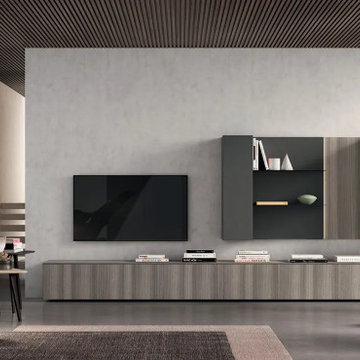
Our collection is strongly characterized by a wide range of materials, finishes and characterizing elements. The wide modularity thanks to the storage system and shoulder bookcase allows you to design living, dining and smart working spaces with the greatest freedom of expression.
リビング・居間 (板張り天井、コーナー設置型暖炉、壁掛け型テレビ) の写真
1




