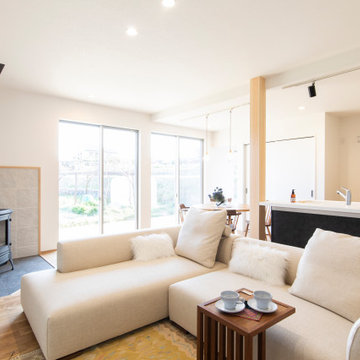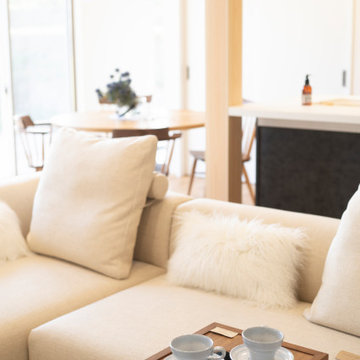絞り込み:
資材コスト
並び替え:今日の人気順
写真 1〜20 枚目(全 29 枚)
1/4

他の地域にある中くらいな和モダンなおしゃれなLDK (白い壁、薪ストーブ、タイルの暖炉まわり、壁掛け型テレビ、ベージュの床、クロスの天井、壁紙、吹き抜け、白い天井) の写真

The family room is the primary living space in the home, with beautifully detailed fireplace and built-in shelving surround, as well as a complete window wall to the lush back yard. The stained glass windows and panels were designed and made by the homeowner.
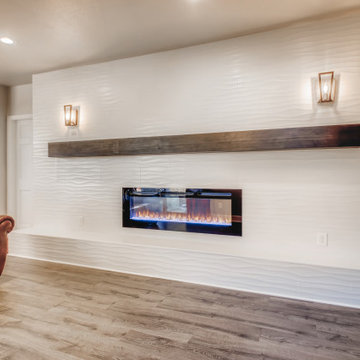
A beautiful linear fire place surrounded by white ceramic tile. Above the fire place is a large brown wooden mantle with two metallic light fixtures. The walls are egg shell white with large white, flat trim. A T.V. and T.V. mount is on the wall at the end of the room. Above the T.V is a sky light to illuminate the white room.
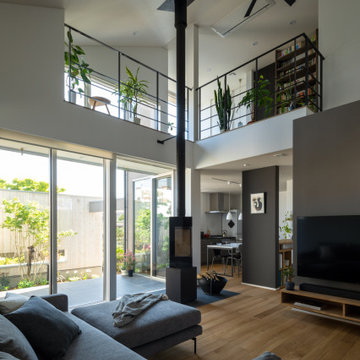
屋根の勾配を活かして2階ホールとつながるリビング。開放的な空間で、リビングにいながら2階の観葉植物も楽しめます。
他の地域にあるモダンスタイルのおしゃれなリビング (グレーの壁、淡色無垢フローリング、薪ストーブ、タイルの暖炉まわり、壁掛け型テレビ、黒い床、クロスの天井、壁紙、アクセントウォール、白い天井) の写真
他の地域にあるモダンスタイルのおしゃれなリビング (グレーの壁、淡色無垢フローリング、薪ストーブ、タイルの暖炉まわり、壁掛け型テレビ、黒い床、クロスの天井、壁紙、アクセントウォール、白い天井) の写真
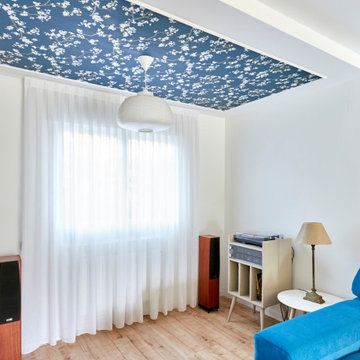
マドリードにあるお手頃価格の広いコンテンポラリースタイルのおしゃれなLDK (ミュージックルーム、白い壁、淡色無垢フローリング、標準型暖炉、タイルの暖炉まわり、壁掛け型テレビ、クロスの天井) の写真
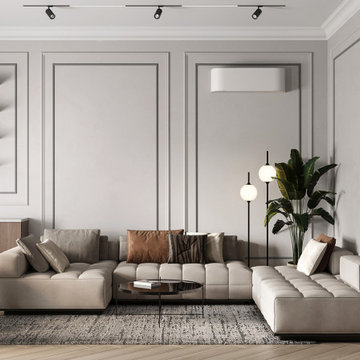
他の地域にあるお手頃価格の広いコンテンポラリースタイルのおしゃれなリビング (ベージュの壁、クッションフロア、壁掛け型テレビ、横長型暖炉、ベージュの床、クロスの天井、壁紙、タイルの暖炉まわり) の写真
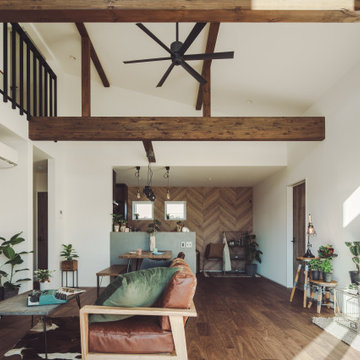
アメリカンヴィンテージをイメージしたリビング空間。梁天井の見える吹き抜けとなっており、広々としたリビングになっています。
ペレットストーブのゆらめく炎に癒されながら、家族と会話を楽しむ素敵なHUCKの家です。
他の地域にある中くらいなインダストリアルスタイルのおしゃれなLDK (白い壁、濃色無垢フローリング、コーナー設置型暖炉、タイルの暖炉まわり、壁掛け型テレビ、茶色い床、クロスの天井、壁紙、吹き抜け、白い天井) の写真
他の地域にある中くらいなインダストリアルスタイルのおしゃれなLDK (白い壁、濃色無垢フローリング、コーナー設置型暖炉、タイルの暖炉まわり、壁掛け型テレビ、茶色い床、クロスの天井、壁紙、吹き抜け、白い天井) の写真
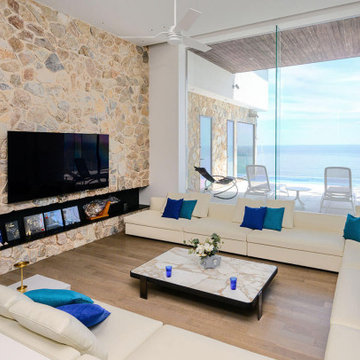
天然石を乱張りにしたポイントウォールがテラスまで続くリビング。大開口から眺める海と、高い天井が開放的。
ビーチスタイルのおしゃれな独立型リビング (白い壁、無垢フローリング、横長型暖炉、タイルの暖炉まわり、壁掛け型テレビ、ベージュの床、クロスの天井、白い天井) の写真
ビーチスタイルのおしゃれな独立型リビング (白い壁、無垢フローリング、横長型暖炉、タイルの暖炉まわり、壁掛け型テレビ、ベージュの床、クロスの天井、白い天井) の写真
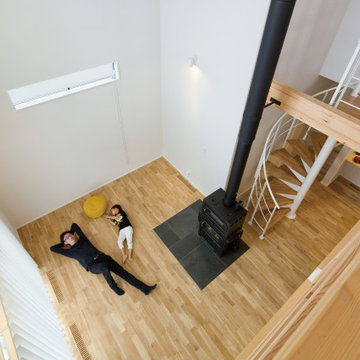
他の地域にある中くらいな和モダンなおしゃれなLDK (白い壁、薪ストーブ、タイルの暖炉まわり、壁掛け型テレビ、ベージュの床、クロスの天井、壁紙、吹き抜け、白い天井) の写真

The family room is the primary living space in the home, with beautifully detailed fireplace and built-in shelving surround, as well as a complete window wall to the lush back yard. The stained glass windows and panels were designed and made by the homeowner.

The family room is the primary living space in the home, with beautifully detailed fireplace and built-in shelving surround, as well as a complete window wall to the lush back yard. The stained glass windows and panels were designed and made by the homeowner.
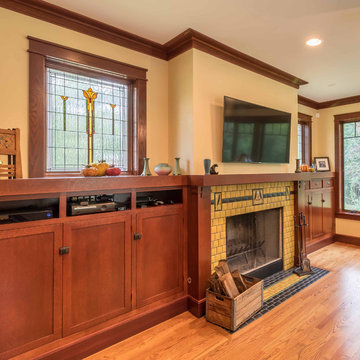
The family room is the primary living space in the home, with beautifully detailed fireplace and built-in shelving surround, as well as a complete window wall to the lush back yard. The stained glass windows and panels were designed and made by the homeowner.

The family room is the primary living space in the home, with beautifully detailed fireplace and built-in shelving surround, as well as a complete window wall to the lush back yard. The stained glass windows and panels were designed and made by the homeowner.
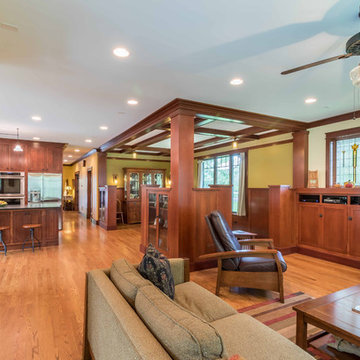
The family room is the primary living space in the home, with beautifully detailed fireplace and built-in shelving surround, as well as a complete window wall to the lush back yard. The stained glass windows and panels were designed and made by the homeowner.
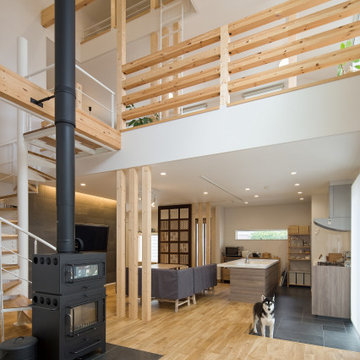
他の地域にある中くらいな和モダンなおしゃれなLDK (白い壁、薪ストーブ、タイルの暖炉まわり、壁掛け型テレビ、ベージュの床、クロスの天井、壁紙、吹き抜け、白い天井) の写真
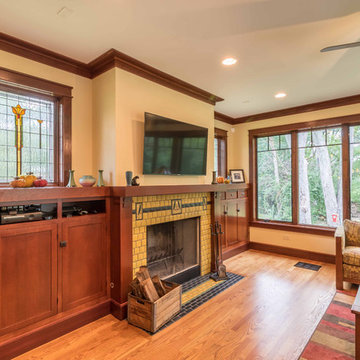
The family room is the primary living space in the home, with beautifully detailed fireplace and built-in shelving surround, as well as a complete window wall to the lush back yard. The stained glass windows and panels were designed and made by the homeowner.
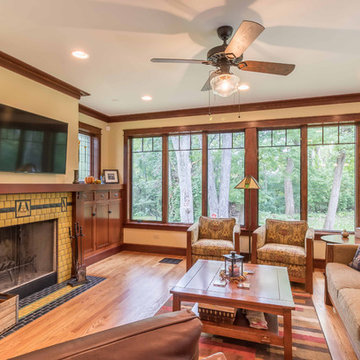
The family room is the primary living space in the home, with beautifully detailed fireplace and built-in shelving surround, as well as a complete window wall to the lush back yard. The stained glass windows and panels were designed and made by the homeowner.
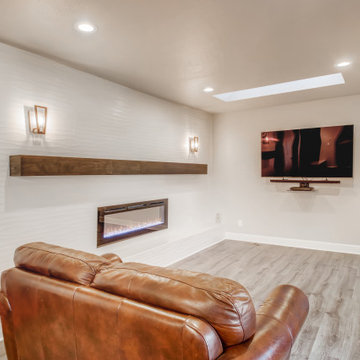
A beautiful linear fire place surrounded by white ceramic tile. Above the fire place is a large brown wooden mantle with two metallic light fixtures. The walls are egg shell white with large white, flat trim. A T.V. and T.V. mount is on the wall at the end of the room. Above the T.V is a sky light to illuminate the white room.
リビング・居間 (クロスの天井、タイルの暖炉まわり、壁掛け型テレビ) の写真
1




