絞り込み:
資材コスト
並び替え:今日の人気順
写真 21〜40 枚目(全 1,706 枚)
1/3

他の地域にあるトランジショナルスタイルのおしゃれなオープンリビング (ベージュの壁、無垢フローリング、標準型暖炉、木材の暖炉まわり、壁掛け型テレビ、茶色い床、格子天井、三角天井) の写真
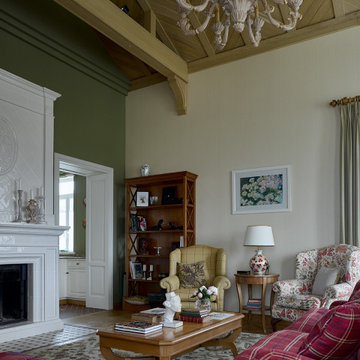
Гостиная с высоким потолком.
モスクワにあるトラディショナルスタイルのおしゃれなリビング (ベージュの壁、無垢フローリング、標準型暖炉、茶色い床、表し梁、三角天井、板張り天井) の写真
モスクワにあるトラディショナルスタイルのおしゃれなリビング (ベージュの壁、無垢フローリング、標準型暖炉、茶色い床、表し梁、三角天井、板張り天井) の写真

We were approached by a Karen, a renowned sculptor, and her husband Tim, a retired MD, to collaborate on a whole-home renovation and furnishings overhaul of their newly purchased and very dated “forever home” with sweeping mountain views in Tigard. Karen and I very quickly found that we shared a genuine love of color, and from day one, this project was artistic and thoughtful, playful, and spirited. We updated tired surfaces and reworked odd angles, designing functional yet beautiful spaces that will serve this family for years to come. Warm, inviting colors surround you in these rooms, and classic lines play with unique pattern and bold scale. Personal touches, including mini versions of Karen’s work, appear throughout, and pages from a vintage book of Audubon paintings that she’d treasured for “ages” absolutely shine displayed framed in the living room.
Partnering with a proficient and dedicated general contractor (LHL Custom Homes & Remodeling) makes all the difference on a project like this. Our clients were patient and understanding, and despite the frustrating delays and extreme challenges of navigating the 2020/2021 pandemic, they couldn’t be happier with the results.
Photography by Christopher Dibble

This home was too dark and brooding for the homeowners, so we came in and warmed up the space. With the use of large windows to accentuate the view, as well as hardwood with a lightened clay colored hue, the space became that much more welcoming. We kept the industrial roots without sacrificing the integrity of the house but still giving it that much needed happier makeover.
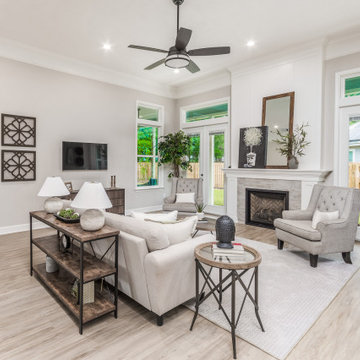
他の地域にある高級な中くらいなシャビーシック調のおしゃれなLDK (ベージュの壁、クッションフロア、標準型暖炉、タイルの暖炉まわり、壁掛け型テレビ、茶色い床、三角天井) の写真
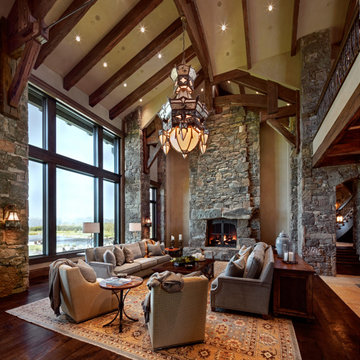
ソルトレイクシティにあるラスティックスタイルのおしゃれなLDK (ベージュの壁、濃色無垢フローリング、標準型暖炉、石材の暖炉まわり、茶色い床、表し梁、三角天井) の写真
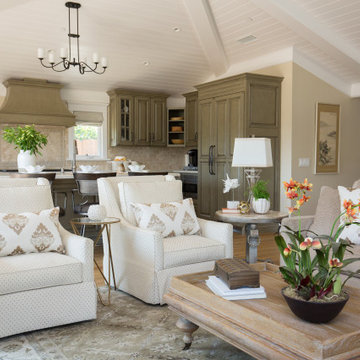
サンタバーバラにあるトラディショナルスタイルのおしゃれなLDK (ベージュの壁、淡色無垢フローリング、ベージュの床、表し梁、塗装板張りの天井、三角天井) の写真
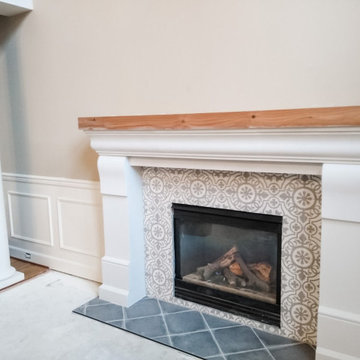
Mixing porcelain, cedar, and cast stone makes this fireplace truly unique!
シアトルにある高級な中くらいなカントリー風のおしゃれなリビング (ベージュの壁、カーペット敷き、標準型暖炉、漆喰の暖炉まわり、テレビなし、ベージュの床、三角天井) の写真
シアトルにある高級な中くらいなカントリー風のおしゃれなリビング (ベージュの壁、カーペット敷き、標準型暖炉、漆喰の暖炉まわり、テレビなし、ベージュの床、三角天井) の写真

High-Performance Design Process
Each BONE Structure home is optimized for energy efficiency using our high-performance process. Learn more about this unique approach.

Orris Maple Hardwood– Unlike other wood floors, the color and beauty of these are unique, in the True Hardwood flooring collection color goes throughout the surface layer. The results are truly stunning and extraordinarily beautiful, with distinctive features and benefits.

アトランタにある広いインダストリアルスタイルのおしゃれなLDK (ベージュの壁、無垢フローリング、標準型暖炉、積石の暖炉まわり、壁掛け型テレビ、茶色い床、三角天井) の写真

サンタバーバラにあるラグジュアリーな広い地中海スタイルのおしゃれなリビング (ベージュの壁、無垢フローリング、標準型暖炉、漆喰の暖炉まわり、テレビなし、茶色い床、表し梁、三角天井) の写真
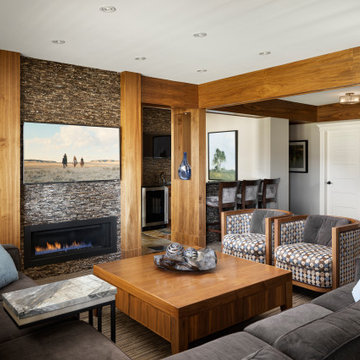
A warm, inviting walkout basement family room that is perfect for cozying up to watch a movie together. To hide the posts and beams, walnut beams and pillars were created in the design. A full bar for entertaining guests with an additional TV above the main bar counter. The walnut coffee table features storage drawers.
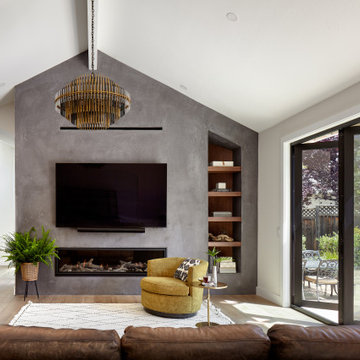
サンフランシスコにある高級な広いおしゃれなリビング (ベージュの壁、淡色無垢フローリング、横長型暖炉、漆喰の暖炉まわり、壁掛け型テレビ、茶色い床、三角天井) の写真

My client wanted “lake home essence” but not a themed vibe. We opted for subtle hints of the outdoors, such as the branchy chandelier centered over the space and the tall sculpture in the corner, made from a tree root and shell. Its height balances the “weight” of the stained cabinetry wall and the unbreakable wood is family friendly for kids and pets.
Remember the Little Ones
Family togetherness was key my client. To accommodate everyone from kids to grandma, we included a pair of ottomans that the children can sit on when they play at the table. They are perfect as foot rests for the grownups too, and when not in use, can be tucked neatly under the cocktail table.
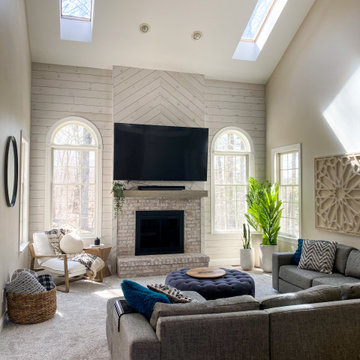
ニューヨークにあるお手頃価格の広いカントリー風のおしゃれなLDK (ベージュの壁、カーペット敷き、標準型暖炉、レンガの暖炉まわり、壁掛け型テレビ、ベージュの床、三角天井、塗装板張りの壁、アクセントウォール、白い天井) の写真
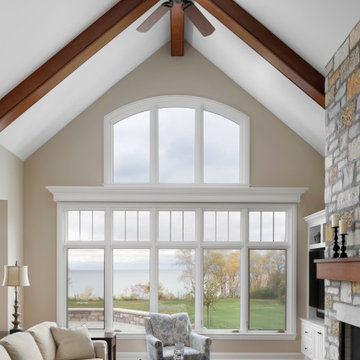
View of Lake Michigan from the great room
ミルウォーキーにある高級な広いトラディショナルスタイルのおしゃれなリビングロフト (ベージュの壁、濃色無垢フローリング、標準型暖炉、石材の暖炉まわり、茶色い床、三角天井) の写真
ミルウォーキーにある高級な広いトラディショナルスタイルのおしゃれなリビングロフト (ベージュの壁、濃色無垢フローリング、標準型暖炉、石材の暖炉まわり、茶色い床、三角天井) の写真

View of Great Room from the catwalk. Heat & Glo 8000 CLX-IFT-S Fireplace. Connecticut Stone blend of CT Split Fieldstone and CT Weathered Fieldstone used on fireplace. Buechel Stone Royal Beluga stone hearth. Custom wood chimney cap. Engineered character
and quarter sawn white oak hardwood flooring with hand scraped edges and ends (stained medium brown). Hubbardton Forge custom Double Cirque chandelier. Marvin Clad Wood Ultimate windows.
General contracting by Martin Bros. Contracting, Inc.; Architecture by Helman Sechrist Architecture; Interior Design by Nanci Wirt; Professional Photo by Marie Martin Kinney.

The Living Room received a new larger window to match one that we had previously installed. A new glass and metal railing at the interior stairs was installed.
The hardwood floors were refinished throughout.

Family Room Addition and Remodel featuring patio door, bifold door, tiled fireplace and floating hearth, and floating shelves | Photo: Finger Photography
リビング・居間 (三角天井、ベージュの壁) の写真
2



