絞り込み:
資材コスト
並び替え:今日の人気順
写真 1〜6 枚目(全 6 枚)
1/4

Conception architecturale d’un domaine agricole éco-responsable à Grosseto. Au coeur d’une oliveraie de 12,5 hectares composée de 2400 oliviers, ce projet jouit à travers ses larges ouvertures en arcs d'une vue imprenable sur la campagne toscane alentours. Ce projet respecte une approche écologique de la construction, du choix de matériaux, ainsi les archétypes de l‘architecture locale.
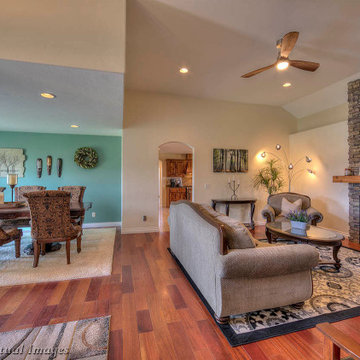
Good conversation.
ソルトレイクシティにあるラグジュアリーな広いトラディショナルスタイルのおしゃれなリビング (ベージュの壁、濃色無垢フローリング、両方向型暖炉、赤い床、三角天井、板張り壁) の写真
ソルトレイクシティにあるラグジュアリーな広いトラディショナルスタイルのおしゃれなリビング (ベージュの壁、濃色無垢フローリング、両方向型暖炉、赤い床、三角天井、板張り壁) の写真
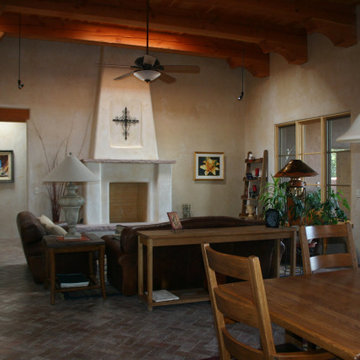
アルバカーキにある広いサンタフェスタイルのおしゃれなLDK (ベージュの壁、レンガの床、標準型暖炉、漆喰の暖炉まわり、テレビなし、赤い床、表し梁、三角天井、板張り天井) の写真
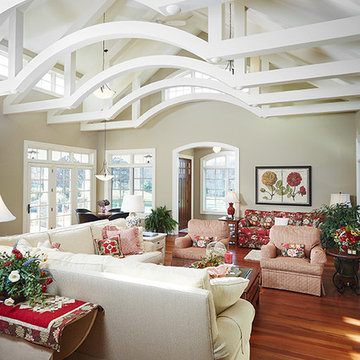
Custom white beams in the great room
Photo by Ashley Avila Photography
グランドラピッズにあるトラディショナルスタイルのおしゃれなリビング (ベージュの壁、赤い床、三角天井) の写真
グランドラピッズにあるトラディショナルスタイルのおしゃれなリビング (ベージュの壁、赤い床、三角天井) の写真
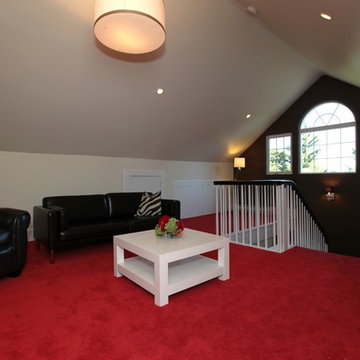
This finished attic became the gathering hub for this growing family. The staircase was constructed to provide access, and large Palladian windows were installed at either end of the main home gable. Barnett Design Build construction; Sean Raneiri photography.
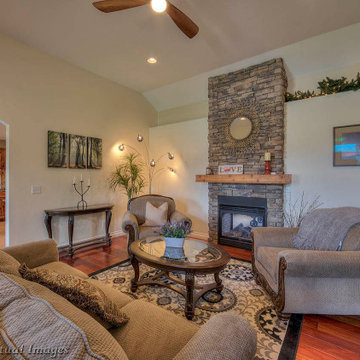
Good conversation.
ソルトレイクシティにあるトラディショナルスタイルのおしゃれなリビング (ベージュの壁、濃色無垢フローリング、両方向型暖炉、赤い床、三角天井、板張り壁) の写真
ソルトレイクシティにあるトラディショナルスタイルのおしゃれなリビング (ベージュの壁、濃色無垢フローリング、両方向型暖炉、赤い床、三角天井、板張り壁) の写真
リビング・居間 (三角天井、赤い床、ベージュの壁) の写真
1



