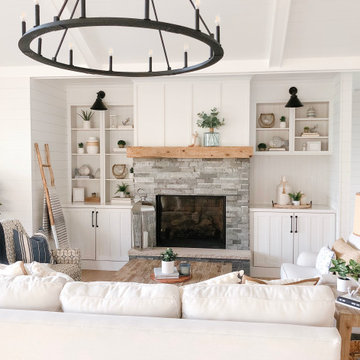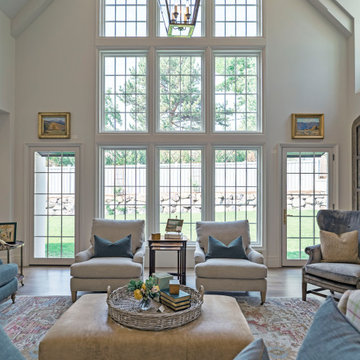絞り込み:
資材コスト
並び替え:今日の人気順
写真 1〜20 枚目(全 1,281 枚)
1/3

通り抜ける土間のある家
滋賀県野洲市の古くからの民家が立ち並ぶ敷地で530㎡の敷地にあった、古民家を解体し、住宅を新築する計画となりました。
南面、東面は、既存の民家が立ち並んでお、西側は、自己所有の空き地と、隣接して
同じく空き地があります。どちらの敷地も道路に接することのない敷地で今後、住宅を
建築する可能性は低い。このため、西面に開く家を計画することしました。
ご主人様は、バイクが趣味ということと、土間も希望されていました。そこで、
入り口である玄関から西面の空地に向けて住居空間を通り抜けるような開かれた
空間が作れないかと考えました。
この通り抜ける土間空間をコンセプト計画を行った。土間空間を中心に収納や居室部分
を配置していき、外と中を感じられる空間となってる。
広い敷地を生かし、平屋の住宅の計画となっていて東面から吹き抜けを通し、光を取り入れる計画となっている。西面は、大きく軒を出し、西日の対策と外部と内部を繋げる軒下空間
としています。
建物の奥へ行くほどプライベート空間が保たれる計画としています。
北側の玄関から西側のオープン敷地へと通り抜ける土間は、そこに訪れる人が自然と
オープンな敷地へと誘うような計画となっています。土間を中心に開かれた空間は、
外との繋がりを感じることができ豊かな気持ちになれる建物となりました。
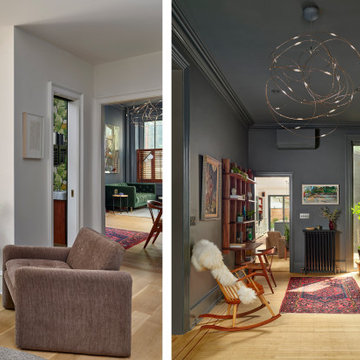
A primary design goal was the creation of sight lines from the front to the rear of the house.
フィラデルフィアにあるお手頃価格の中くらいなトランジショナルスタイルのおしゃれな独立型リビング (ミュージックルーム、グレーの壁、淡色無垢フローリング、標準型暖炉、石材の暖炉まわり、テレビなし、三角天井) の写真
フィラデルフィアにあるお手頃価格の中くらいなトランジショナルスタイルのおしゃれな独立型リビング (ミュージックルーム、グレーの壁、淡色無垢フローリング、標準型暖炉、石材の暖炉まわり、テレビなし、三角天井) の写真

ボイシにある広いトラディショナルスタイルのおしゃれなリビング (白い壁、淡色無垢フローリング、標準型暖炉、積石の暖炉まわり、テレビなし、茶色い床、三角天井) の写真
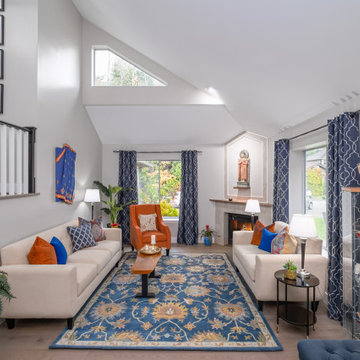
バンクーバーにあるトランジショナルスタイルのおしゃれなリビング (白い壁、無垢フローリング、コーナー設置型暖炉、タイルの暖炉まわり、テレビなし、茶色い床、三角天井) の写真

Bright and airy cottage living room with white washed brick and natural wood beam mantle.
オレンジカウンティにある高級な小さなビーチスタイルのおしゃれなLDK (白い壁、淡色無垢フローリング、標準型暖炉、レンガの暖炉まわり、テレビなし、三角天井) の写真
オレンジカウンティにある高級な小さなビーチスタイルのおしゃれなLDK (白い壁、淡色無垢フローリング、標準型暖炉、レンガの暖炉まわり、テレビなし、三角天井) の写真

Living Room
サンフランシスコにあるラグジュアリーな中くらいなカントリー風のおしゃれなLDK (白い壁、淡色無垢フローリング、標準型暖炉、石材の暖炉まわり、テレビなし、茶色い床、三角天井、青いソファ、白い天井) の写真
サンフランシスコにあるラグジュアリーな中くらいなカントリー風のおしゃれなLDK (白い壁、淡色無垢フローリング、標準型暖炉、石材の暖炉まわり、テレビなし、茶色い床、三角天井、青いソファ、白い天井) の写真
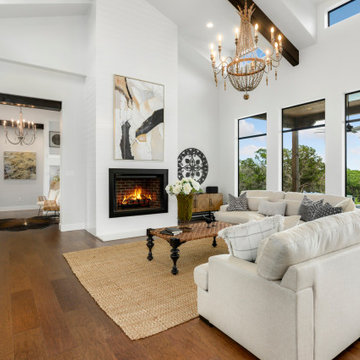
The modern farmhouse living area with natural lighting all around.
オースティンにあるお手頃価格の中くらいなカントリー風のおしゃれなリビング (白い壁、濃色無垢フローリング、吊り下げ式暖炉、金属の暖炉まわり、テレビなし、茶色い床、三角天井) の写真
オースティンにあるお手頃価格の中くらいなカントリー風のおしゃれなリビング (白い壁、濃色無垢フローリング、吊り下げ式暖炉、金属の暖炉まわり、テレビなし、茶色い床、三角天井) の写真
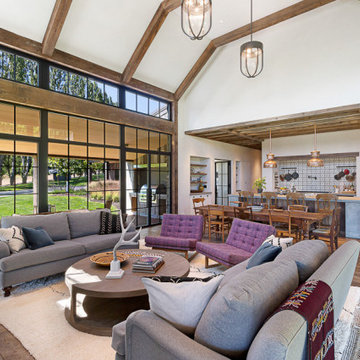
シアトルにある広いトランジショナルスタイルのおしゃれなLDK (白い壁、無垢フローリング、標準型暖炉、石材の暖炉まわり、テレビなし、茶色い床、表し梁、三角天井、白い天井) の写真

A warm fireplace makes residents feel cozy as they take in the views of the snowy landscape beyond.
PrecisionCraft Log & Timber Homes. Image Copyright: Longviews Studios, Inc

ダラスにある広いトランジショナルスタイルのおしゃれなリビング (白い壁、無垢フローリング、標準型暖炉、木材の暖炉まわり、テレビなし、茶色い床、表し梁、三角天井) の写真
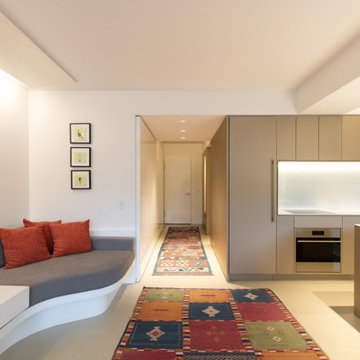
A built-in sofa makes the most of a small living space that is open to the foyer and the kitchen.
ニューヨークにある高級な小さなモダンスタイルのおしゃれなLDK (白い壁、淡色無垢フローリング、暖炉なし、テレビなし、三角天井、パネル壁) の写真
ニューヨークにある高級な小さなモダンスタイルのおしゃれなLDK (白い壁、淡色無垢フローリング、暖炉なし、テレビなし、三角天井、パネル壁) の写真

Wagoya House stands as a testament to the power of architecture to harmoniously merge natural elements with modern design. The combination of vertical grain Douglas fir windows and doors, the Eichler home reference with a steel and glass façade, the custom vertical wood siding feature wall, smooth trowel earth-toned stucco, board form landscape feature walls, stone-clad entry, and the stone chimney penetrating the steel standing seam roof creates a symphony of textures and materials that celebrate the beauty of the surrounding environment.

ダラスにあるコンテンポラリースタイルのおしゃれなリビング (白い壁、無垢フローリング、標準型暖炉、石材の暖炉まわり、テレビなし、茶色い床、三角天井、板張り天井) の写真

TEAM
Architect: LDa Architecture & Interiors
Builder: Lou Boxer Builder
Photographer: Greg Premru Photography
ボストンにある中くらいなカントリー風のおしゃれなLDK (無垢フローリング、テレビなし、三角天井、白い壁、茶色い床、塗装板張りの壁) の写真
ボストンにある中くらいなカントリー風のおしゃれなLDK (無垢フローリング、テレビなし、三角天井、白い壁、茶色い床、塗装板張りの壁) の写真

This intimate sitting room almost has a Venetian feel, with ornate light fixtures, artful exposed beams, an open hearth, and an arched niche carved into the landing of the stairs.
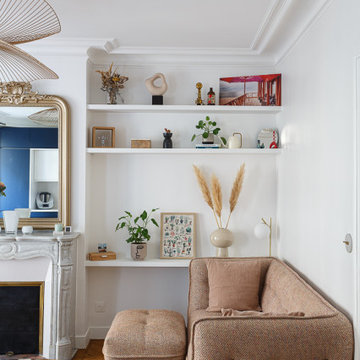
L'objectif principal de ce projet était de transformer ce 2 pièces en 3 pièces, pour créer une chambre d'enfant.
Dans la nouvelle chambre parentale, plus petite, nous avons créé un dressing et un module de rangements sur mesure pour optimiser l'espace. L'espace nuit est délimité par un mur coloré @argilepeinture qui accentue l'ambiance cosy de la chambre.
Dans la chambre d'enfant, le parquet en chêne massif @laparquetterienouvelle apporte de la chaleur à cette pièce aux tons clairs.
La nouvelle cuisine, tendance et graphique, s'ouvre désormais sur le séjour.
Cette grande pièce de vie conviviale accueille un coin bureau et des rangements sur mesure pour répondre aux besoins de nos clients.
Quant à la salle d'eau, nous avons choisi des matériaux clairs pour apporter de la lumière à cet espace sans fenêtres.
Le résultat : un appartement haussmannien et dans l'air du temps où il fait bon vivre !
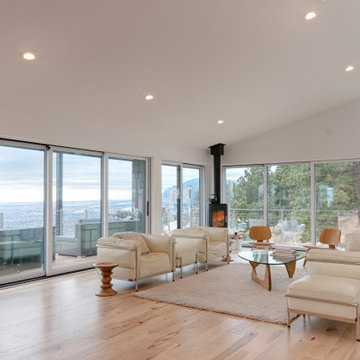
デンバーにある広いコンテンポラリースタイルのおしゃれなLDK (白い壁、淡色無垢フローリング、ベージュの床、三角天井、薪ストーブ、金属の暖炉まわり、テレビなし、白い天井) の写真
リビング・居間 (三角天井、テレビなし) の写真
1





